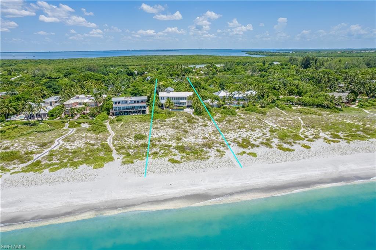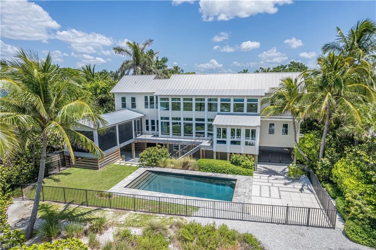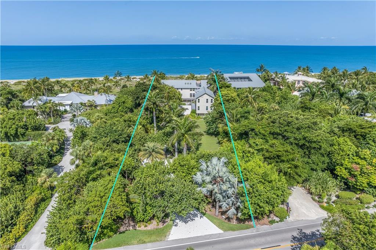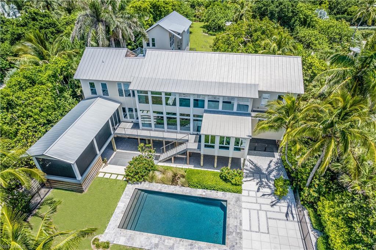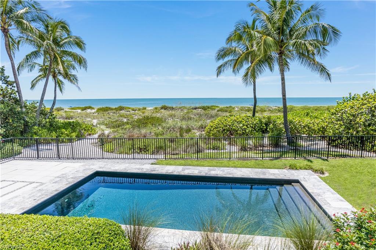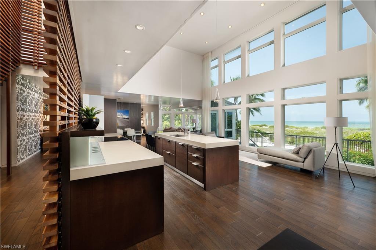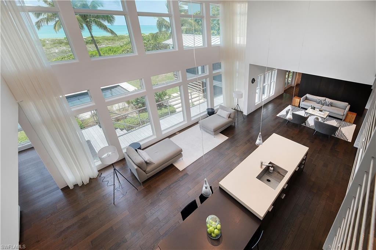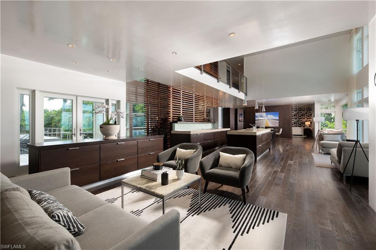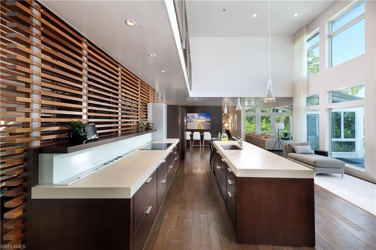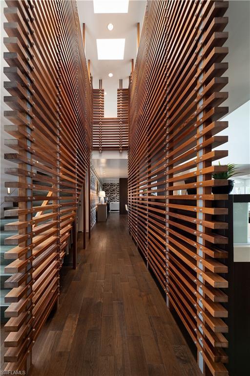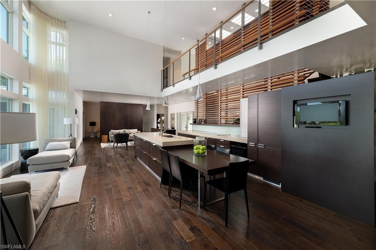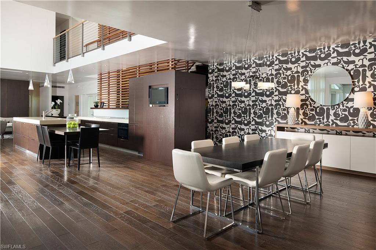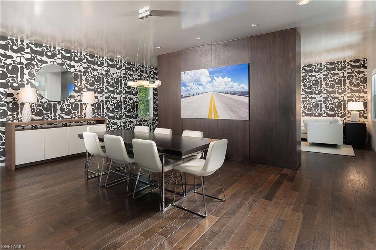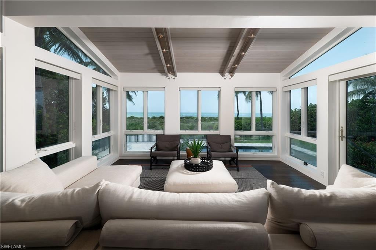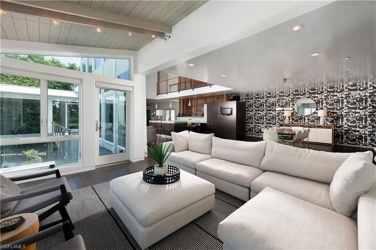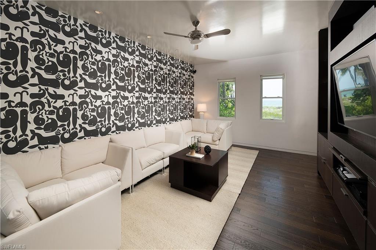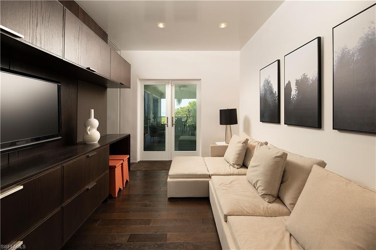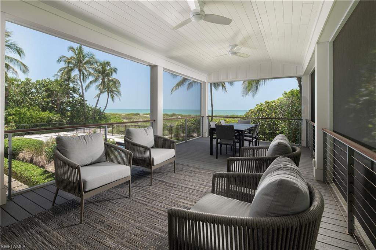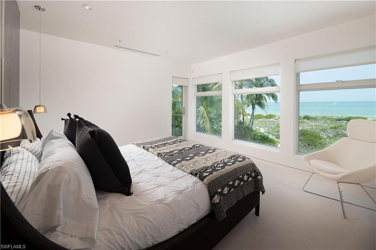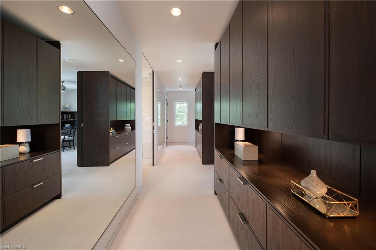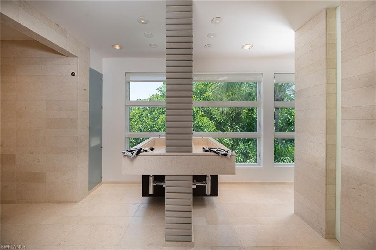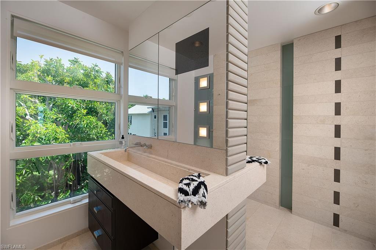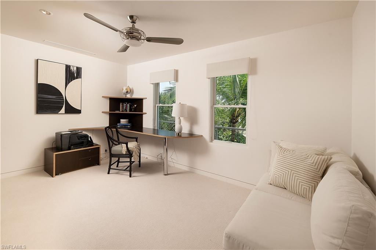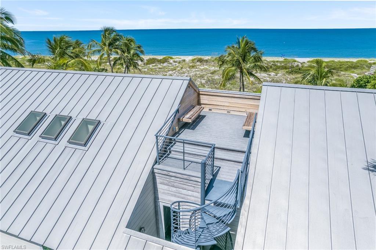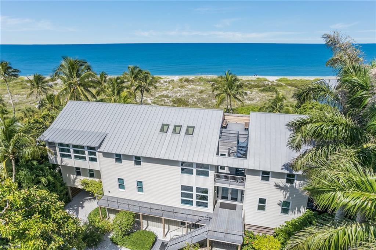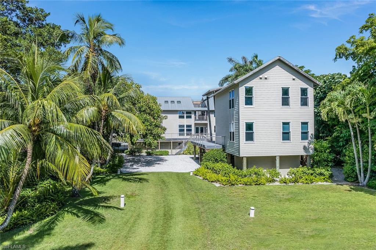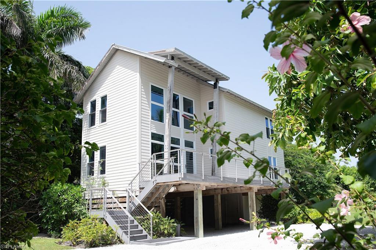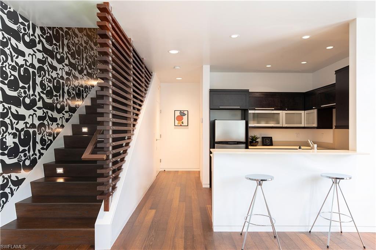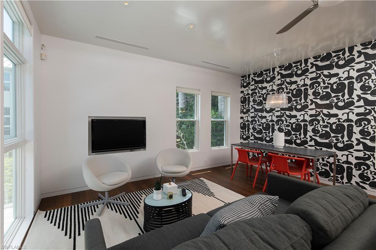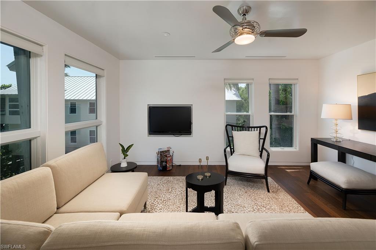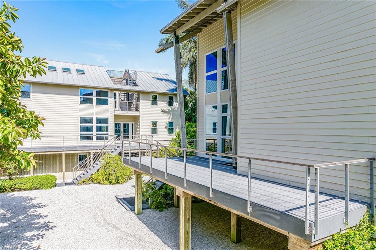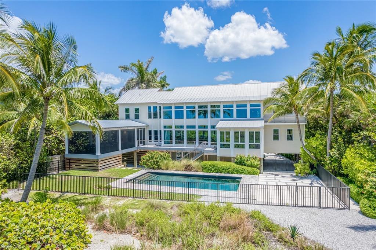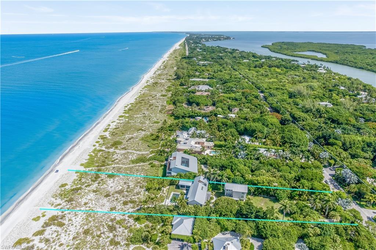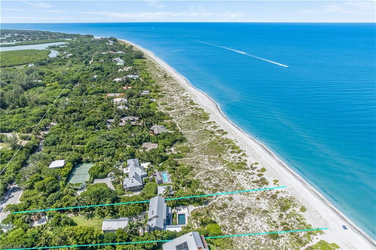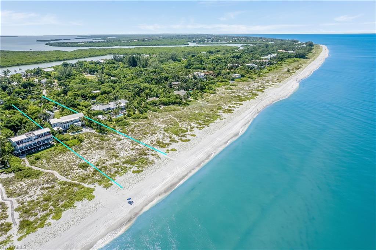Address16512 Captiva Drive, CAPTIVA, FL, 33924
Price$10,500,000
- 6 Beds
- 6 Baths
- Residential
- 5,813 SQ FT
- Built in 2009
Nestled w/in a lush tropical estate setting & located along the best stretch of the Gold Coast of Captiva Island is this fantastic Beachfront Private Estate. The home offers an unassuming beach house feel from the outside yet enjoys an exciting, modern, euro feel interior inside. The home is very spacious & open in both the main & guest house areas w/ complete amenities. Stunningly appointed & professionally designed this is a true architectural highlight for the buyers searching for true comfort w/in a unique sophisticated beach home. Main residence & guest house features 7 bedrooms, 5.5 baths w/dramatic beach side pool & large screened lanai areas. Enjoy Panoramic Sunset Views of the Gulf of Mexico from 2 levels of large open fixed windows. Gorgeous hard wood & shell stone floors thru out. Beautiful wood work. Soaring ceilings.Roof top sundeck.Lots off additional yard space to enjoy or add onto.The home received no major damage from Hurricane Ian.
Essential Information
- MLS® #222057371
- Price$10,500,000
- HOA Fees$0
- Bedrooms6
- Bathrooms6.00
- Full Baths5
- Half Baths1
- Square Footage5,813
- Acres1.07
- Price/SqFt$1,806 USD
- Year Built2009
- TypeResidential
- Sub-TypeSingle Family
- StyleTwo Story, Contemporary
- StatusActive
Community Information
- Address16512 Captiva Drive
- AreaCI01 - Captiva Island
- SubdivisionNOT APPLICABLE
- CityCAPTIVA
- CountyLee
- StateFL
- Zip Code33924
Amenities
- AmenitiesSee Remarks
- ViewGulf, Pool, Water
- Is WaterfrontYes
- WaterfrontGulf
- Has PoolYes
- PoolIn Ground, Pool Equipment
Interior
- InteriorWood
- HeatingCentral, Electric
- # of Stories3
- Stories2
Exterior
- ExteriorOther
- Exterior FeaturesDeck, Sprinkler/Irrigation
- RoofMetal
- ConstructionOther
Additional Information
- Date ListedAugust 5th, 2022
- ZoningRS-2
Listing Details
Features
Rectangular Lot, Sprinklers Automatic
Parking
Covered, Detached Carport, Driveway, Guest, Two Spaces, Underground, Unpaved
Garages
Covered, Detached Carport, Driveway, Guest, Two Spaces, Underground, Unpaved
Interior Features
Kitchen Island, Pantry, Separate Shower, Home Office, Breakfast Area, Dual Sinks, Eat-in Kitchen, Living/Dining Room, Shower Only, Upper Level Primary
Appliances
Dishwasher, Microwave, Refrigerator, Disposal, Dryer, Range, Washer
Cooling
Central Air, Electric, Ceiling Fan(s), Zoned
Lot Description
Rectangular Lot, Sprinklers Automatic
Windows
Impact Glass, Window Coverings
Office
Royal Shell Real Estate, Inc.
 The data relating to real estate for sale on this web site comes in part from the Broker ReciprocitySM Program of the Charleston Trident Multiple Listing Service. Real estate listings held by brokerage firms other than NV Realty Group are marked with the Broker ReciprocitySM logo or the Broker ReciprocitySM thumbnail logo (a little black house) and detailed information about them includes the name of the listing brokers.
The data relating to real estate for sale on this web site comes in part from the Broker ReciprocitySM Program of the Charleston Trident Multiple Listing Service. Real estate listings held by brokerage firms other than NV Realty Group are marked with the Broker ReciprocitySM logo or the Broker ReciprocitySM thumbnail logo (a little black house) and detailed information about them includes the name of the listing brokers.
The broker providing these data believes them to be correct, but advises interested parties to confirm them before relying on them in a purchase decision.
Copyright 2024 Charleston Trident Multiple Listing Service, Inc. All rights reserved.

