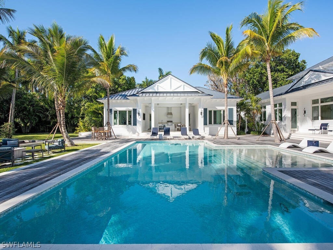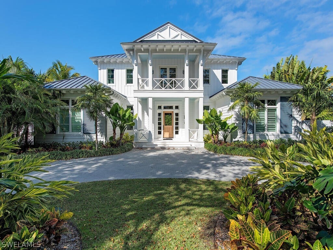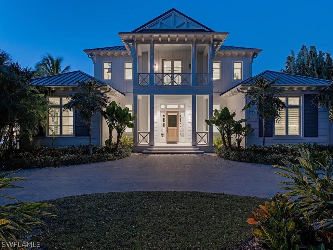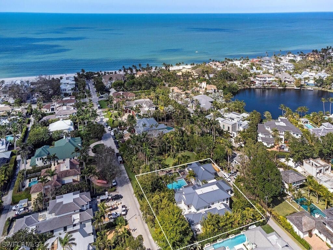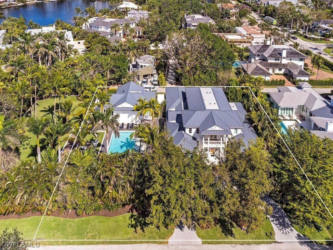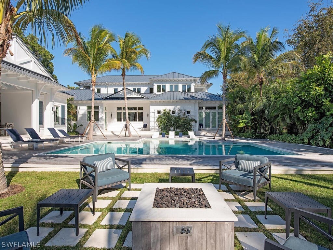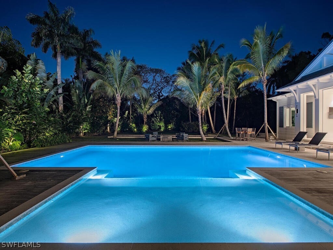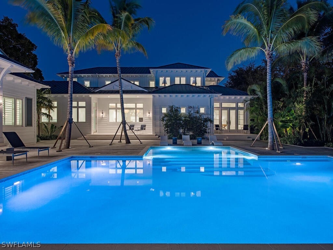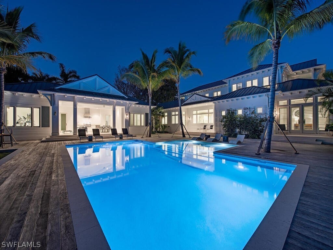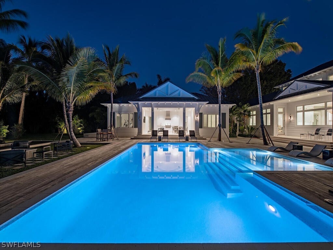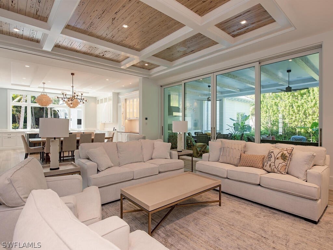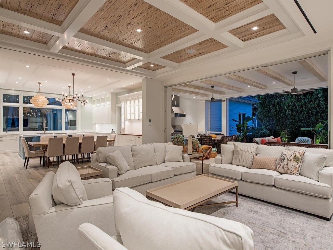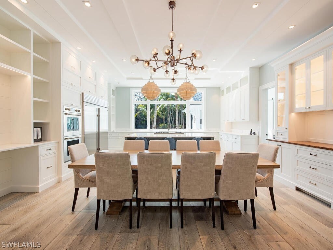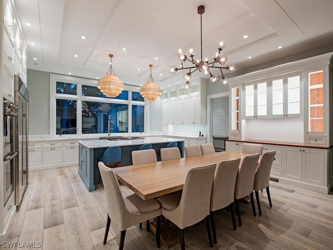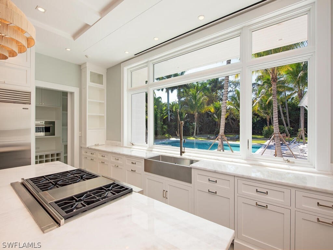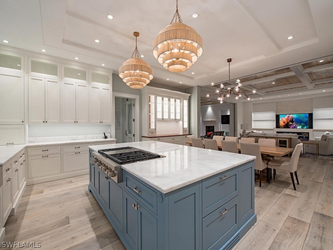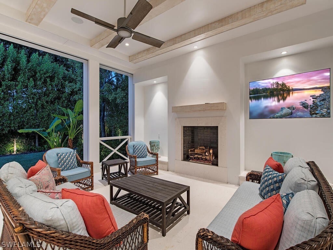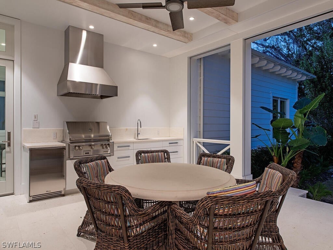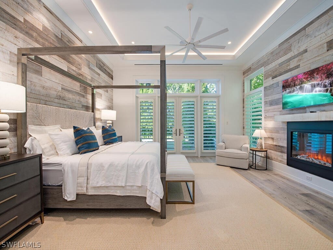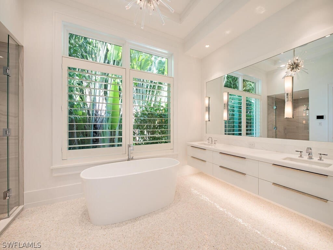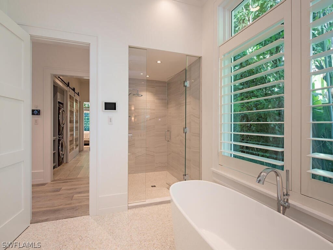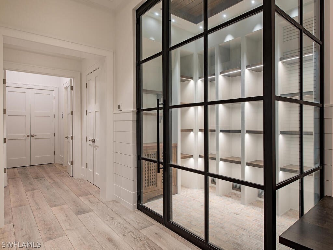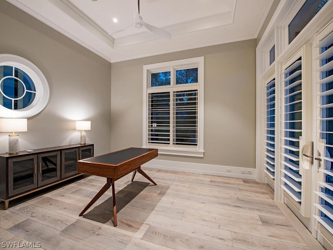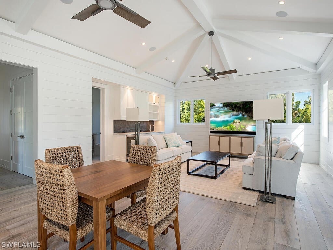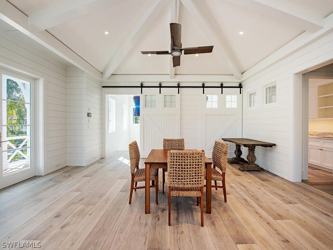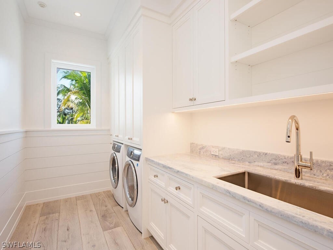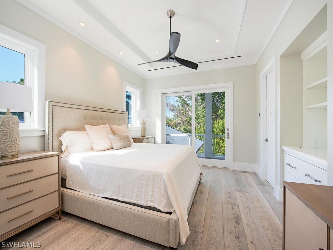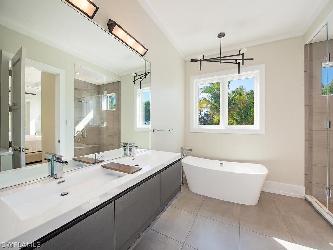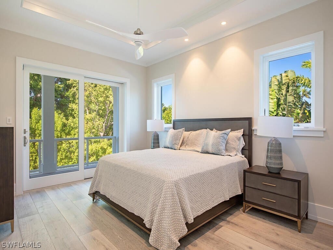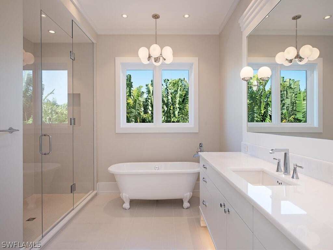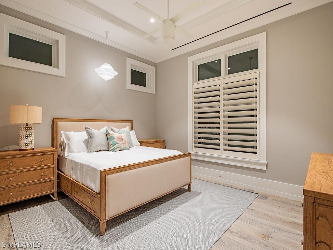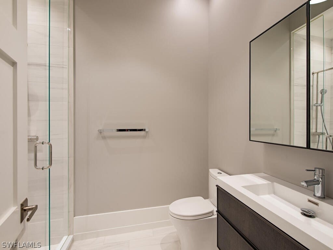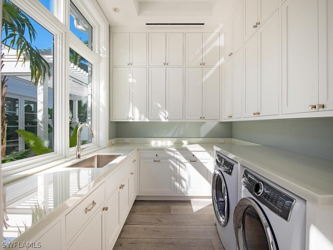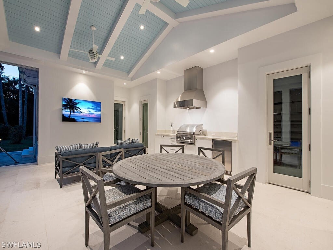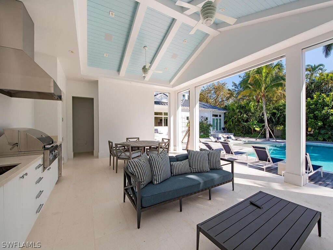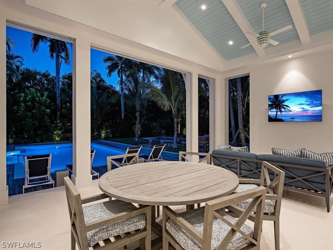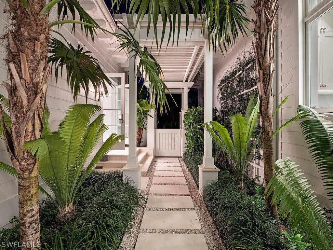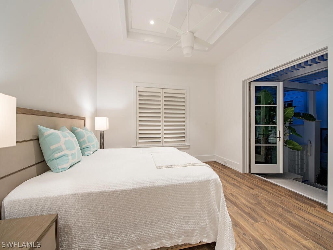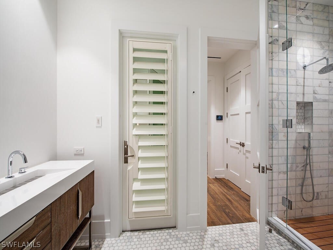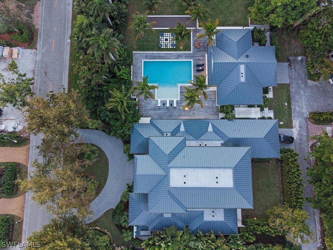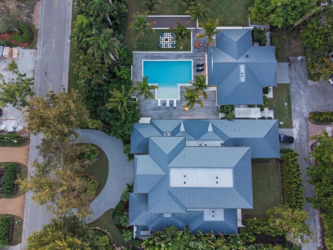Address225 4Th Ave N, NAPLES, FL, 34102
Price$23,500,000
- 6 Beds
- 8 Baths
- Residential
- 7,504 SQ FT
- Built in 2020
Idyllic, private–and certainly no shortage of luxurious. This uniquely rare double-lot offering provides a true "estate like" setting, is nestled a mere four doors from the beach, and was designed by Kukk Architecture & Design while having been perfectly executed by The Williams Group. In its entirety, the estate hosts 6 bedrooms, 7 full and 1 half bathroom, a loft with wet bar, and two outdoor living areas. The gourmet kitchen offers numerous top-tier features including two-tone Ruffino custom cabinetry, quartz counters, a sprawling pantry, and Sub-Zero / Wolf appliances. The exterior living environs leave nothing to be desired and include a gas fire pit, sprawling wood deck, pool with sun shelf, bocce ball court, outdoor kitchen, and multiple uncovered/covered congregating spaces. Located off of the western portion of the parcel, a detached guest house offers 1 ensuite bedroom and fitness room. Additional features include Savant Smart Home Technology System, lift and slide doors, three sets of washer/dryers, 2 outdoor summer kitchens, 2 two-car climate-controlled garages off of the alley, wine room, full-house generator, and so much more.
Essential Information
- MLS® #222087749
- Price$23,500,000
- HOA Fees$0
- Bedrooms6
- Bathrooms8.00
- Full Baths7
- Half Baths1
- Square Footage7,504
- Acres0.00
- Price/SqFt$3,132 USD
- Year Built2020
- TypeResidential
- Sub-TypeSingle Family
- StyleOther, Two Story
- StatusActive
Community Information
- Address225 4Th Ave N
- SubdivisionOLDE NAPLES
- CityNAPLES
- CountyCollier
- StateFL
- Zip Code34102
Area
NA06 - Olde Naples Area Golf Dr to 14th Ave S
Pool
Concrete, In Ground, Outside Bath Access, Pool Equipment
Interior Features
Wet Bar, Breakfast Bar, Built-in Features, Bathtub, Closet Cabinetry, Coffered Ceiling(s), Dual Sinks, Entrance Foyer, French Door(s)/Atrium Door(s), Fireplace, Kitchen Island, Living/Dining Room, Custom Mirrors, Main Level Primary, Pantry, Sitting Area in Primary, Separate Shower, Walk-In Pantry, Wired for Sound, Loft, Split Bedrooms
Appliances
Double Oven, Dryer, Dishwasher, Freezer, Gas Cooktop, Disposal, Microwave, Refrigerator, Self Cleaning Oven, Wine Cooler, Washer
Cooling
Central Air, Ceiling Fan(s), Electric
Exterior
Block, Concrete, Stucco, Wood Siding
Exterior Features
Deck, Fence, Fire Pit, Security/High Impact Doors, Outdoor Grill, Outdoor Kitchen, Gas Grill
Windows
Casement Window(s), Impact Glass, Shutters
Construction
Block, Concrete, Stucco, Wood Siding
Amenities
- AmenitiesNone
- UtilitiesNatural Gas Available
- FeaturesOversized Lot
- ParkingAttached, Garage
- # of Garages4
- GaragesAttached, Garage
- ViewLandscaped
- WaterfrontNone
- Has PoolYes
Interior
- InteriorTile, Wood
- HeatingCentral, Electric
- FireplaceYes
- FireplacesOutside
- # of Stories2
- Stories2
Exterior
- Lot DescriptionOversized Lot
- RoofMetal
School Information
- ElementaryLAKE PARK ELEMENTARY
- MiddleGULFVIEW MIDDLE SCHOOL
- HighNAPLES HIGH SCHOOL
Additional Information
- Date ListedFebruary 2nd, 2023
Listing Details
- OfficeJohn R. Wood Properties
 The data relating to real estate for sale on this web site comes in part from the Broker ReciprocitySM Program of the Charleston Trident Multiple Listing Service. Real estate listings held by brokerage firms other than NV Realty Group are marked with the Broker ReciprocitySM logo or the Broker ReciprocitySM thumbnail logo (a little black house) and detailed information about them includes the name of the listing brokers.
The data relating to real estate for sale on this web site comes in part from the Broker ReciprocitySM Program of the Charleston Trident Multiple Listing Service. Real estate listings held by brokerage firms other than NV Realty Group are marked with the Broker ReciprocitySM logo or the Broker ReciprocitySM thumbnail logo (a little black house) and detailed information about them includes the name of the listing brokers.
The broker providing these data believes them to be correct, but advises interested parties to confirm them before relying on them in a purchase decision.
Copyright 2024 Charleston Trident Multiple Listing Service, Inc. All rights reserved.

