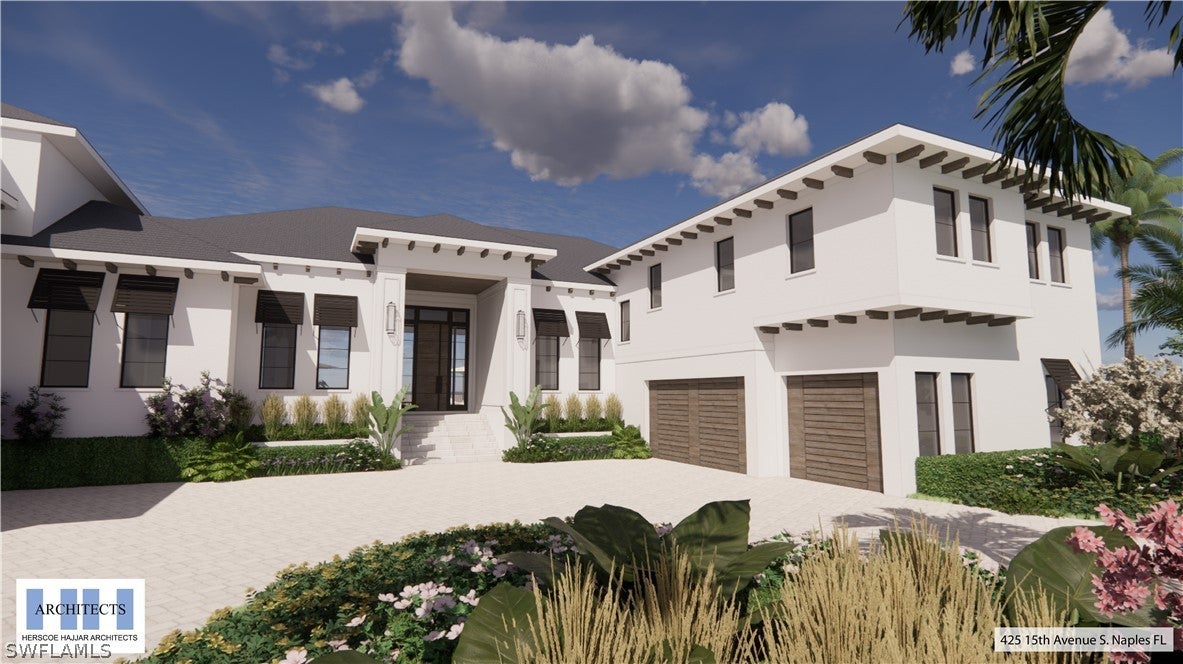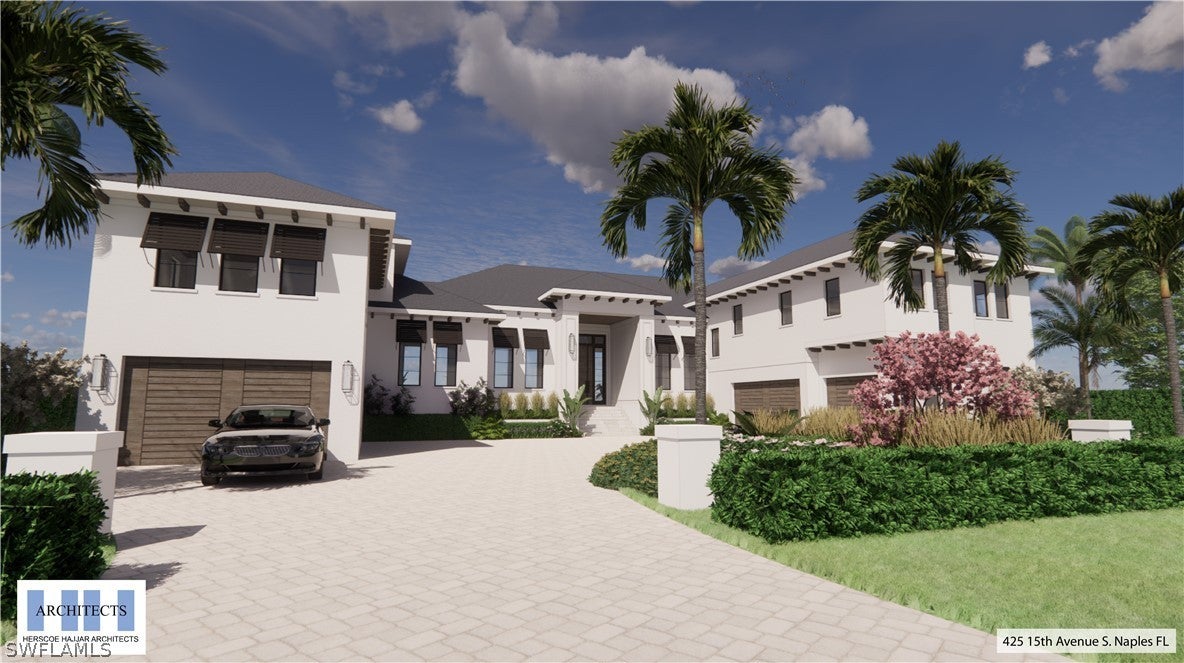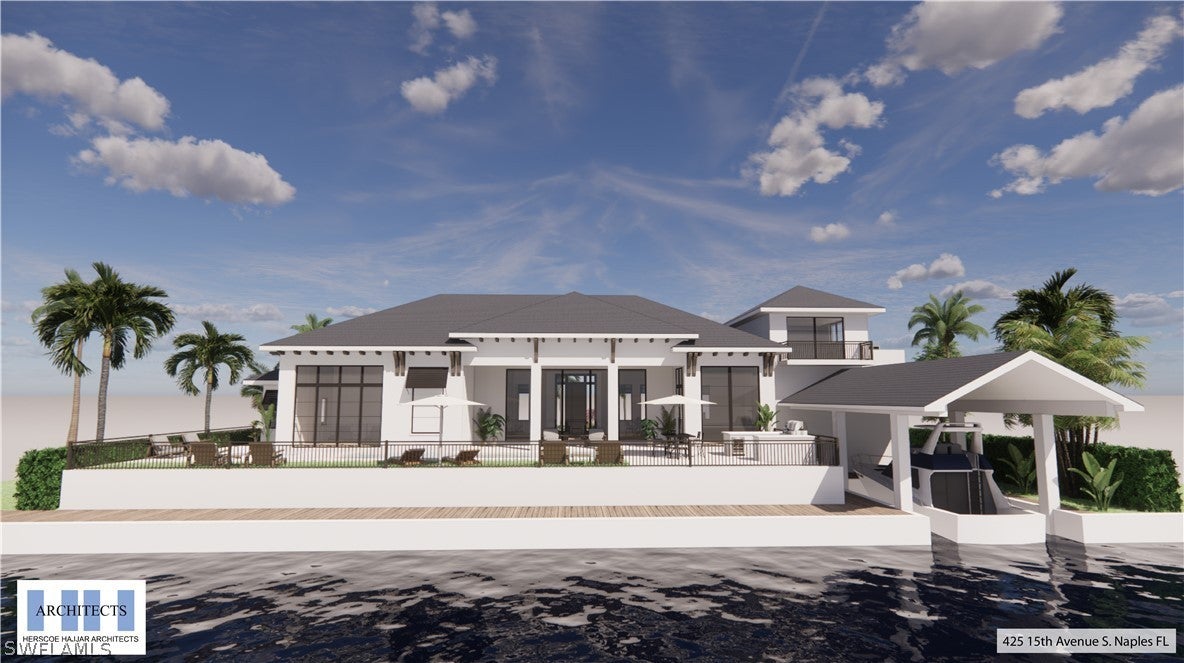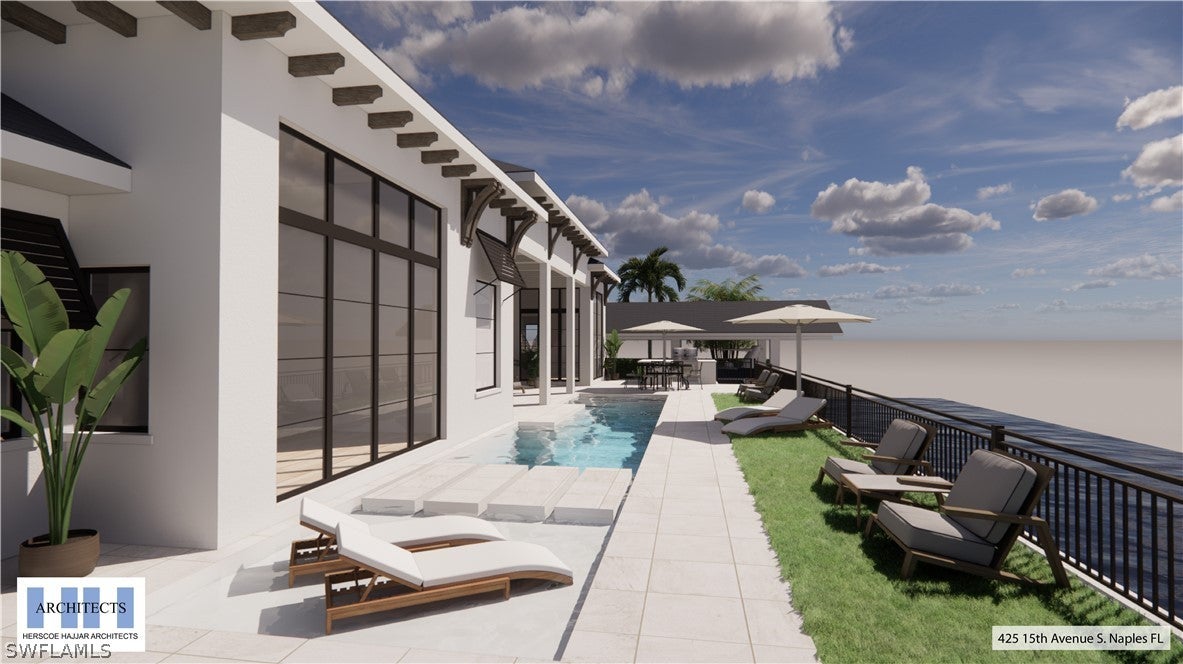Address425 15Th Ave S, NAPLES, FL, 34102
Price$14,995,000
- 5 Beds
- 5 Baths
- Residential
- 5,818 SQ FT
- Built in 2024
Newly Constructed! Welcome to 425 15th Ave South in Aqualane Shores of Olde Naples. Waterfront living within short walking to historic 3rd St South and Naples pristine white sand beaches. This home boasts almost 7,500 sft +/- of total living area including 5 bedrooms with study, 4 full baths and 2 half baths with 5,818 sft under air. Unprecedented in Olde Naples, this property features 5 garage spaces and golfcart parking! Swim and play in your 50-foot lap pool with spa as you gaze out on your water. A highly sought after covered boat slip with lift and a large shell-stone boat dock add to the amenities. Beautifully appointed by Ficarra Interior Design, designed by Herscoe & Hajjar Architecture and built by Naples premier builder Lotus Construction. This home includes full concrete construction with soaring 14-foot ceilings, Ruffino custom cabinets, with generous his and hers master closets. Gourmet chef kitchen with LaCorneau and Sub Zero, interior glass railings, custom interior stairway, roll down Hurricane shutters and electric shades, Andersen A series impact windows with 12’ ES sliding glass doors and control-4 lighting system. Completion expected approximately June 2024.Bonus to selling agent applicable if contract written and agreed to by seller on or before 5.1.24
Essential Information
- MLS® #222089032
- Price$14,995,000
- HOA Fees$0
- Bedrooms5
- Bathrooms5.00
- Full Baths4
- Half Baths1
- Square Footage5,818
- Acres0.35
- Price/SqFt$2,577 USD
- Year Built2024
- TypeResidential
- Sub-TypeSingle Family
- StyleTwo Story
- StatusActive
Community Information
- Address425 15Th Ave S
- SubdivisionAQUALANE SHORES
- CityNAPLES
- CountyCollier
- StateFL
- Zip Code34102
Area
NA07 - Port Royal-Aqualane Area
Amenities
Beach Rights, Storage, Beach Access
Pool
Gas Heat, Heated, In Ground
Interior Features
Wet Bar, Built-in Features, Bathtub, Separate/Formal Dining Room, Dual Sinks, Entrance Foyer, Fireplace, Living/Dining Room, Main Level Primary, Pantry, See Remarks, Separate Shower, Vaulted Ceiling(s), Walk-In Pantry, Walk-In Closet(s)
Appliances
Double Oven, Dryer, Freezer, Gas Cooktop, Microwave, Refrigerator, Washer
Cooling
Central Air, Ceiling Fan(s), Electric
Exterior
Block, Concrete, Stucco, See Remarks
Exterior Features
Security/High Impact Doors, Outdoor Grill, Outdoor Kitchen, Gas Grill
Construction
Block, Concrete, Stucco, See Remarks
Office
Paradise Realty of Naples,LLC
Amenities
- FeaturesRectangular Lot
- ParkingAttached, Garage
- # of Garages5
- GaragesAttached, Garage
- ViewCanal
- Is WaterfrontYes
- WaterfrontCanal Access
- Has PoolYes
Interior
- InteriorSee Remarks, Tile, Wood
- HeatingCentral, Electric, Gas
- FireplaceYes
- # of Stories2
- Stories2
Exterior
- Lot DescriptionRectangular Lot
- WindowsImpact Glass
- RoofTile
Additional Information
- Date ListedJanuary 21st, 2023
Listing Details
 The data relating to real estate for sale on this web site comes in part from the Broker ReciprocitySM Program of the Charleston Trident Multiple Listing Service. Real estate listings held by brokerage firms other than NV Realty Group are marked with the Broker ReciprocitySM logo or the Broker ReciprocitySM thumbnail logo (a little black house) and detailed information about them includes the name of the listing brokers.
The data relating to real estate for sale on this web site comes in part from the Broker ReciprocitySM Program of the Charleston Trident Multiple Listing Service. Real estate listings held by brokerage firms other than NV Realty Group are marked with the Broker ReciprocitySM logo or the Broker ReciprocitySM thumbnail logo (a little black house) and detailed information about them includes the name of the listing brokers.
The broker providing these data believes them to be correct, but advises interested parties to confirm them before relying on them in a purchase decision.
Copyright 2024 Charleston Trident Multiple Listing Service, Inc. All rights reserved.









