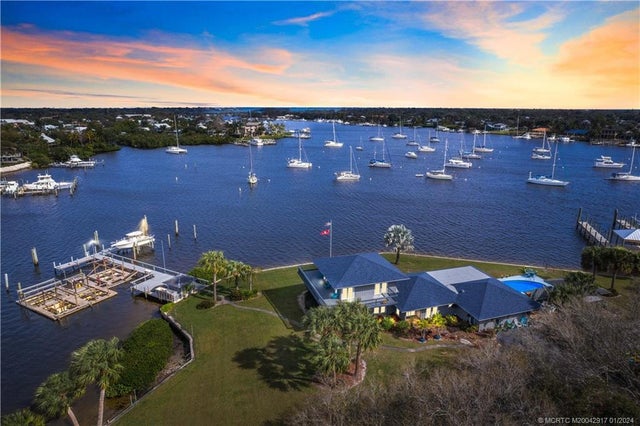Address1441 Riverside Drive, Stuart, 34996
Price$6,750,000
- 5 Beds
- 5 Baths
- Residential
- 5,100 SQ FT
- Built in 2015
Expansive sunset views and deep-water dockage on the St. Lucie River! No expense spared when this home was designed by local architect Kelly and Kelly and custom builder F&D wilberding. There is 6,000 sq.ft. of living space with 5 beds/ 4.5 baths in the main home and a 1 bed/1 bath carriage house above the garage. Master is upstairs and w/ 2 elevators in the home. Large screened in patio w/wood beam ceilings, fireplace, entertaining bar, and a wood burning grill overlooking the pool/spa and the River. 6ft depth at end of dock, Dock extends 400 ft. w/water/electric/lighting/, slip for 50 ft boat now (possible to expand), 2nd slip w/lift. Inside has beautiful, reclaimed wood floors throughout the main house and carriage house. Kitchen has marble countertops, subzero refrigerator and freezer, custom range w/ 2 ovens, one electric and one gas, (4) dishwashers. 3 car garage w/AC and a tackle room. Minutes to the Stuart airport, local restaurants & shopping.
Essential Information
- MLS® #M20036853
- Price$6,750,000
- Bedrooms5
- Bathrooms5.00
- Full Baths4
- Half Baths1
- Square Footage5,100
- Acres0.33
- Price/SqFt$1,324 USD
- Year Built2015
- TypeResidential
- StyleTraditional, Traditional
- StatusPending
Community Information
- Address1441 Riverside Drive
- Area8 - Stuart N of Indian St
- SubdivisionSt Lucie Estates
- CityStuart
- CountyMartin
- Zip Code34996
Sub-Type
Residential, Single Family Detached
Utilities
Electricity Available, Natural Gas Available, Sewer Available, Sewer Connected, Water Available, Water Connected
Parking
Attached, Driveway, Garage, Garage Door Opener, Rear/Side/Off Street, Two Spaces
Waterfront
Boat Ramp/Lift Access, Canal Access, Fixed Bridge, Intracoastal Access, Navigable Water, Ocean Access, River Access, Seawall
Pool
Concrete, Heated, Indoor, Pool Sweep, Salt Water
Interior
Marble, PorcelainTile, Wood
Appliances
Dishwasher, Disposal, Dryer, Electric Range, Freezer, Gas Range, Ice Maker, Microwave, Refrigerator, Some Electric Appliances, Washer, Water Heater
Cooling
Central Air, Electric, Zoned
Exterior Features
Fence, Outdoor Grill, Patio, Sprinkler/Irrigation
Lot Description
Sprinklers Automatic, 0.326 Acres
Windows
Bay Window(s), Drapes, Impact Glass, Plantation Shutters
Construction
Block, Concrete, Frame, Wood Siding
Amenities
- FeaturesDock
- Parking Spaces3
- ViewRiver
- Is WaterfrontYes
- Has PoolYes
Interior
- HeatingCentral, Electric, Zoned
- FireplaceYes
- FireplacesWood Burning
- # of Stories2
Exterior
- RoofMetal
School Information
- ElementaryJd Parker
- MiddleStuart
- HighJensen Beach
Additional Information
- ZoningRES
- Contact Info772-528-7788
Listing Details
- OfficeWater Pointe Realty Group
Price Change History for 1441 Riverside Drive, Stuart, (MLS® #M20036853)
| Date | Details | Change | |
|---|---|---|---|
| Status Changed from Active Under Contract to Pending | – | ||
| Status Changed from Active to Active Under Contract | – | ||
| Status Changed from Active Under Contract to Active | – | ||
| Status Changed from Active to Active Under Contract | – | ||
| Price Reduced from $6,995,000 to $6,750,000 | |||
| Show More (4) | |||
| Price Reduced from $7,295,000 to $6,995,000 | |||
| Price Reduced from $7,550,000 to $7,295,000 | |||
| Price Reduced from $7,995,000 to $7,550,000 | |||
| Price Reduced from $8,495,000 to $7,995,000 | |||
Similar Listings To: 1441 Riverside Drive, Stuart

The data relating to real estate for sale on this web site comes in part from a cooperative data exchange program of the Realtor® Association of Martin County, Inc. MLS. Real estate listings held by brokerage firms other than NV Realty Group are marked with the IDX logo (Broker Reciprocity) or name and detailed information about such listings includes the name of the listing brokers. Data provided is deemed reliable but is not guaranteed.
IDX information is provided exclusively for consumers' personal, non-commercial use, that it may not be used for any purpose other than to identify prospective properties consumers may be interested in purchasing. Data provided is deemed reliable but is not guaranteed.
Copyright 2024 Realtor® Association of Martin County, Inc. MLS. All rights reserved.
Listing information last updated on April 23rd, 2024 at 5:15am EDT.
 The data relating to real estate for sale on this web site comes in part from the Broker ReciprocitySM Program of the Charleston Trident Multiple Listing Service. Real estate listings held by brokerage firms other than NV Realty Group are marked with the Broker ReciprocitySM logo or the Broker ReciprocitySM thumbnail logo (a little black house) and detailed information about them includes the name of the listing brokers.
The data relating to real estate for sale on this web site comes in part from the Broker ReciprocitySM Program of the Charleston Trident Multiple Listing Service. Real estate listings held by brokerage firms other than NV Realty Group are marked with the Broker ReciprocitySM logo or the Broker ReciprocitySM thumbnail logo (a little black house) and detailed information about them includes the name of the listing brokers.
The broker providing these data believes them to be correct, but advises interested parties to confirm them before relying on them in a purchase decision.
Copyright 2024 Charleston Trident Multiple Listing Service, Inc. All rights reserved.













































































