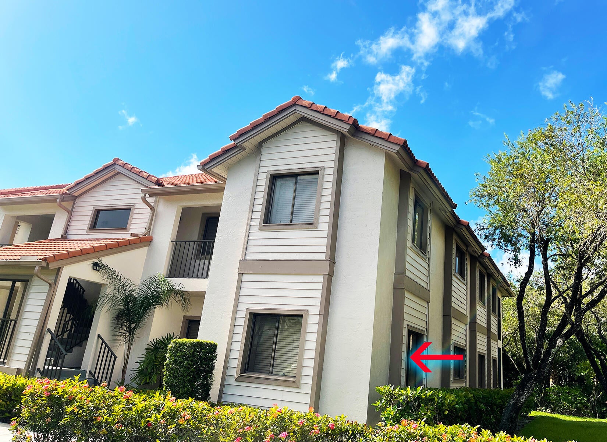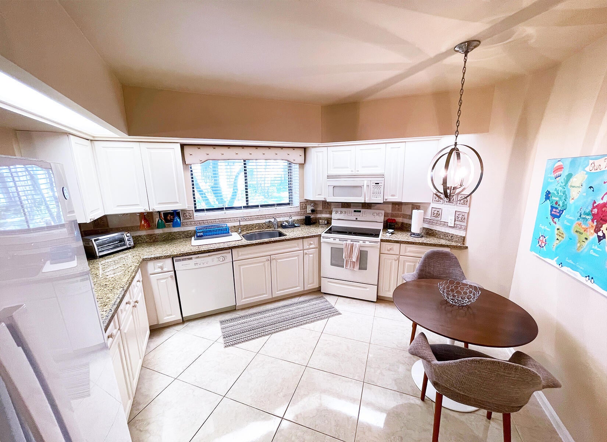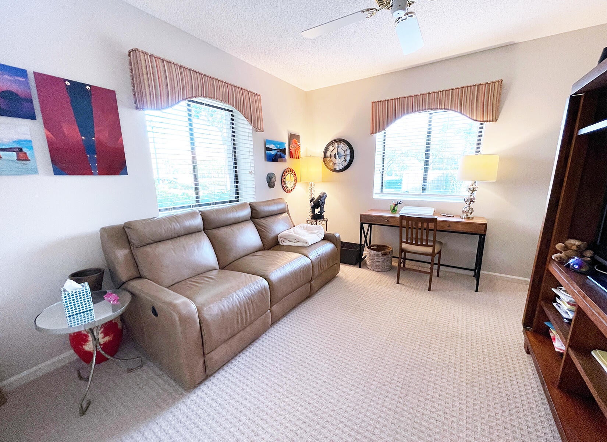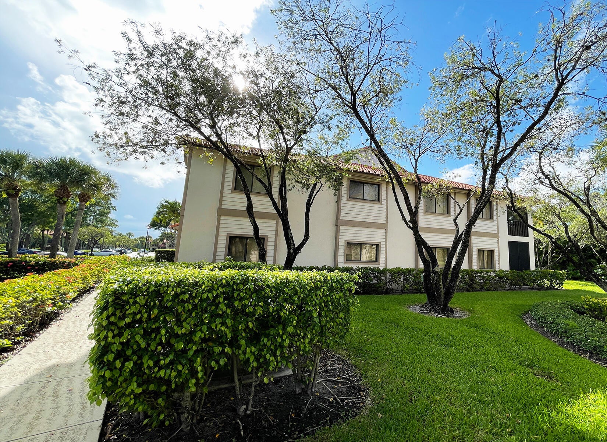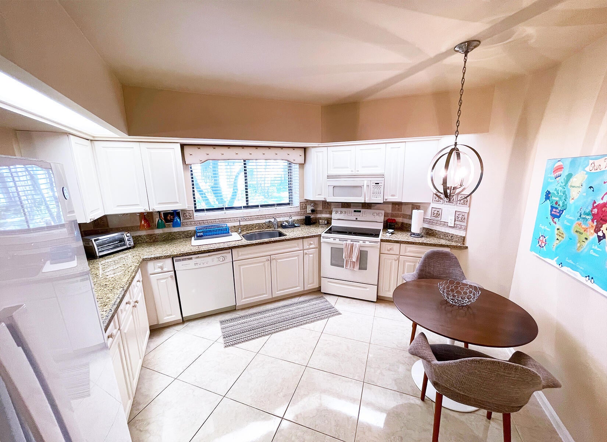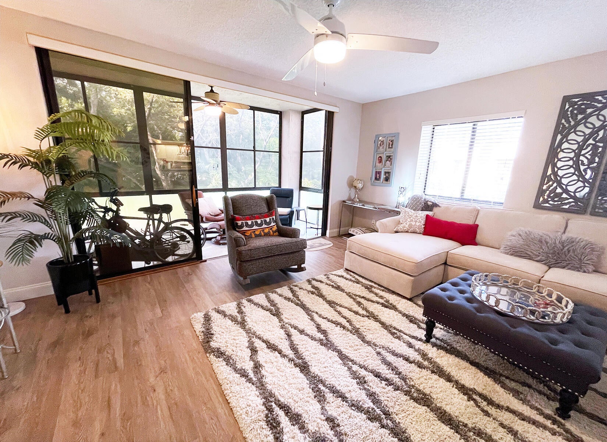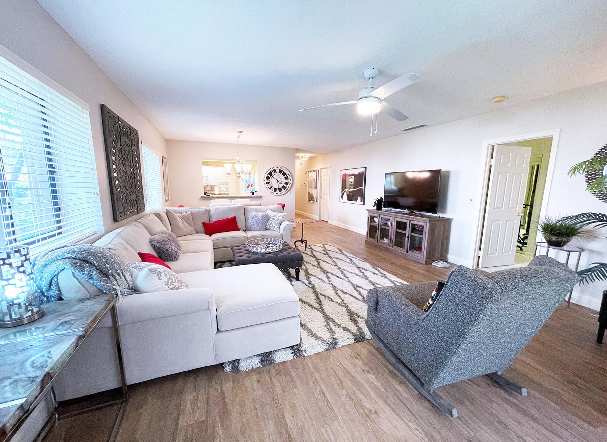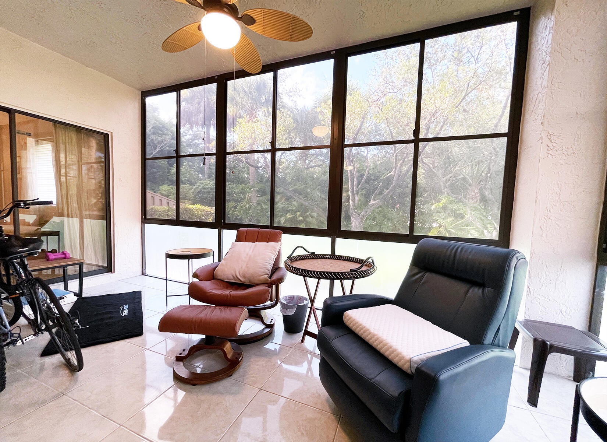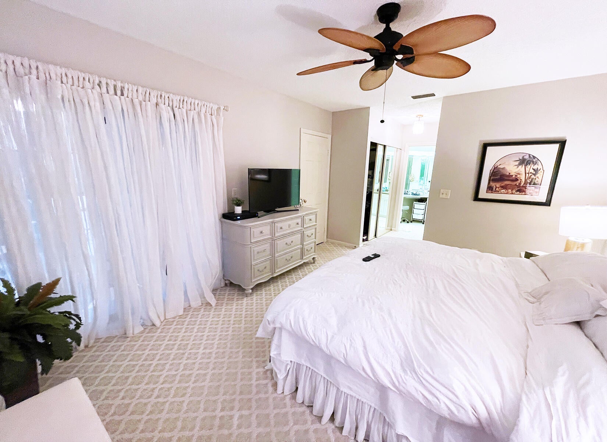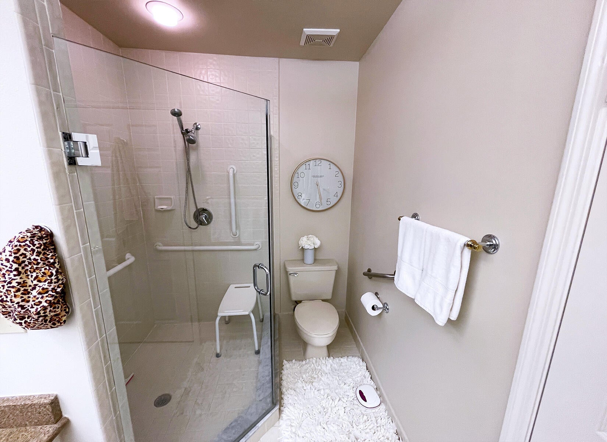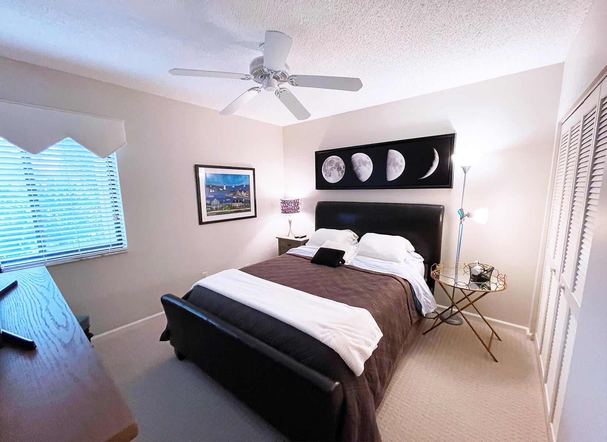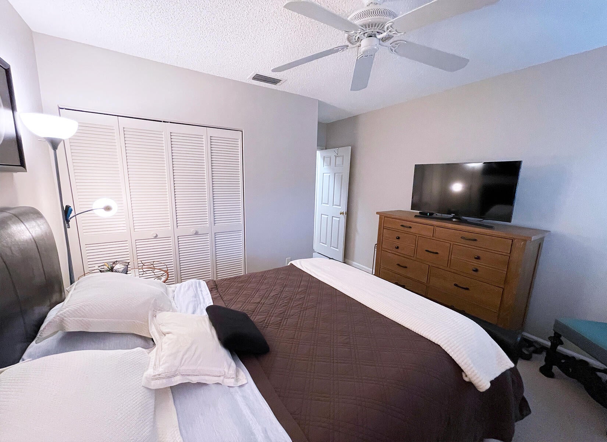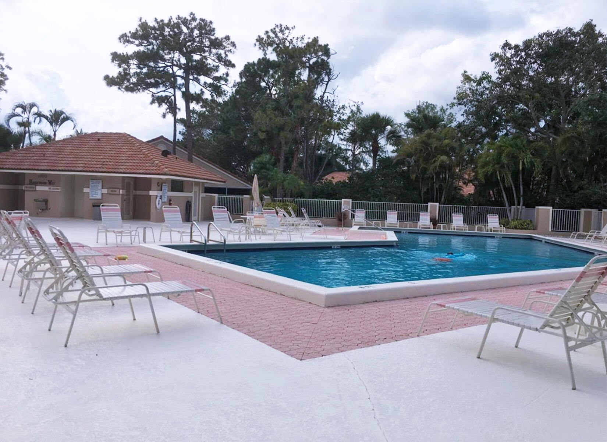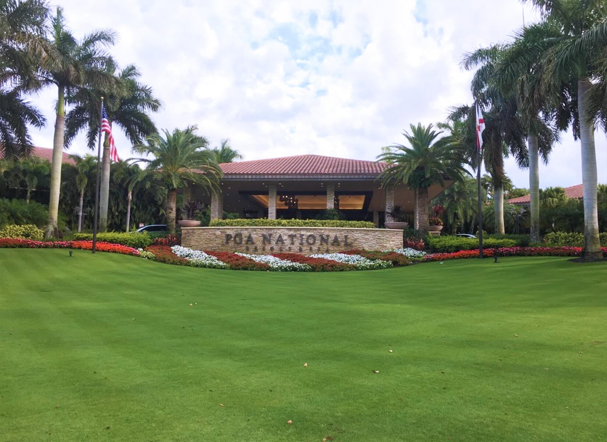Address1103 Duncan Cir #104, Palm Beach Gardens, FL, 33418
Price$449,900
- 3 Beds
- 2 Baths
- Residential
- 1,434 SQ FT
- Built in 1987
UPDATED MOVE-IN READY GROUND FLOOR END UNIT CONDO in PGA National Dunbar Woods. 1,434sf + 3 Beds + 2 Full Baths. Split floor plan, Formal Dining, Eat-in Kitchen, Granite & Newer Appliances, Enclosed tiled Patio, views of tropical lush landscapes. Pet friendly, Newer Water Heater, & Well maintained AC. Enjoy the Community Pool, relaxation area and walk friendly community. Furnishing negotiable. PGA National offers a variety of memberships if you CHOOSE to join the club. NO MEMBERSHIP REQUIRED! PGA NATIONAL is a Guard GATED Community with easy access to several world class golf courses, resort & spa, top rated schools, Turnpike, I-95, Shops and Dining on PGA Blvd, Gardens Mall, Trader Joe's, and only a short drive to PBI airport, and the area's BEST BEACHES. Call for a private showing.NO: MOTORCYCLES, PU TRUCKS or COMMERCIAL VEHICLES (Per PGA National). 1 Pet; < 20 lb Pet
Essential Information
- MLS® #RX-10869037
- Price$449,900
- HOA Fees$462
- Taxes$4,641 (2022)
- Bedrooms3
- Bathrooms2.00
- Full Baths2
- Square Footage1,434
- Acres1.00
- Price/SqFt$314 USD
- Year Built1987
- TypeResidential
- Sub-TypeCondominium, Co-op
- StyleContemporary, < 4 Floors
- StatusPrice Change
Community Information
- Address1103 Duncan Cir #104
- Area5360
- CityPalm Beach Gardens
- CountyPalm Beach
- StateFL
- Zip Code33418
Restrictions
Lease OK w/Restrict, Buyer Approval, Tenant Approval, Lease OK, Comercial Vehicles Prohibited, No Truck, No RV
Subdivision
DUNBAR WOODS CONDO 4PGA NATIONAL - DUNBAR WOODS
Development
PGA NATIONAL - DUNBAR WOODS
Utilities
Cable, Public Sewer, Public Water, 3-Phase Electric
Interior Features
Entry Lvl Lvng Area, Split Bedroom
Appliances
Dishwasher, Disposal, Dryer, Refrigerator, Washer, Water Heater - Elec, Range - Electric, Microwave, Purifier
Cooling
Electric, Ceiling Fan, Central
Exterior Features
Covered Patio, Auto Sprinkler
Lot Description
1 to < 2 Acres, West of US-1
Windows
Picture, Sliding, Blinds, Drapes
Elementary
Timber Trace Elementary School
Middle
Watson B. Duncan Middle School
High
Palm Beach Gardens High School
Amenities
- AmenitiesPool, Park, Playground
- ParkingOpen, Vehicle Restrictions
- ViewGarden
- WaterfrontNone
Interior
- HeatingCentral
- # of Stories2
- Stories2.00
Exterior
- RoofConcrete Tile
- ConstructionConcrete, Block
School Information
Additional Information
- Days on Website423
- ZoningPCD(ci
Listing Details
- OfficeRE/MAX Properties
Price Change History for 1103 Duncan Cir #104, Palm Beach Gardens, FL (MLS® #RX-10869037)
| Date | Details | Change | |
|---|---|---|---|
| Status Changed from Active to Price Change | – | ||
| Price Reduced from $455,000 to $449,900 | |||
| Status Changed from Price Change to Active | – | ||
| Status Changed from Active to Price Change | – | ||
| Price Reduced from $465,988 to $455,000 | |||
| Show More (10) | |||
| Status Changed from Price Change to Active | – | ||
| Status Changed from Active to Price Change | – | ||
| Price Reduced from $467,988 to $465,988 | |||
| Status Changed from Price Change to Active | – | ||
| Status Changed from Active to Price Change | – | ||
| Price Reduced from $469,988 to $467,988 | |||
| Status Changed from Price Change to Active | – | ||
| Status Changed from Active to Price Change | – | ||
| Price Reduced from $479,988 to $469,988 | |||
| Status Changed from New to Active | – | ||
Similar Listings To: 1103 Duncan Cir #104, Palm Beach Gardens

All listings featuring the BMLS logo are provided by BeachesMLS, Inc. This information is not verified for authenticity or accuracy and is not guaranteed. Copyright ©2024 BeachesMLS, Inc.
Listing information last updated on April 23rd, 2024 at 8:00pm EDT.
 The data relating to real estate for sale on this web site comes in part from the Broker ReciprocitySM Program of the Charleston Trident Multiple Listing Service. Real estate listings held by brokerage firms other than NV Realty Group are marked with the Broker ReciprocitySM logo or the Broker ReciprocitySM thumbnail logo (a little black house) and detailed information about them includes the name of the listing brokers.
The data relating to real estate for sale on this web site comes in part from the Broker ReciprocitySM Program of the Charleston Trident Multiple Listing Service. Real estate listings held by brokerage firms other than NV Realty Group are marked with the Broker ReciprocitySM logo or the Broker ReciprocitySM thumbnail logo (a little black house) and detailed information about them includes the name of the listing brokers.
The broker providing these data believes them to be correct, but advises interested parties to confirm them before relying on them in a purchase decision.
Copyright 2024 Charleston Trident Multiple Listing Service, Inc. All rights reserved.


