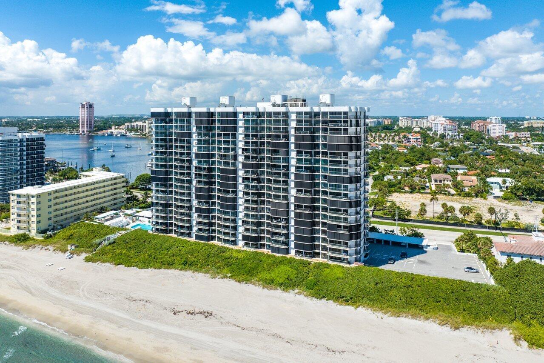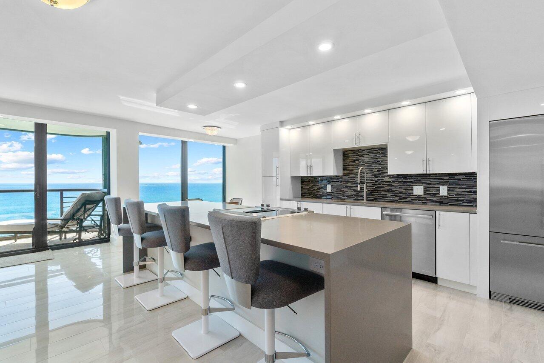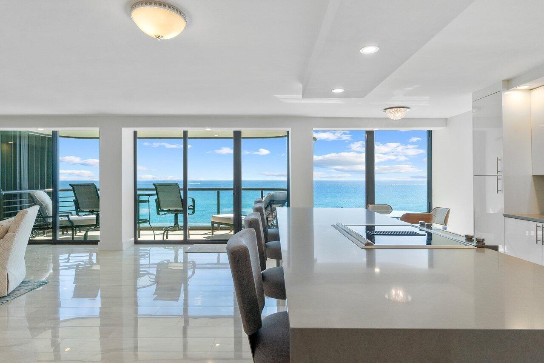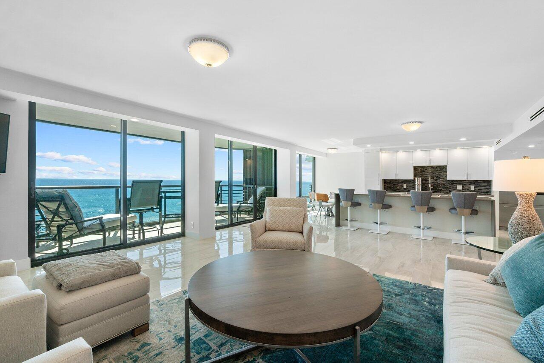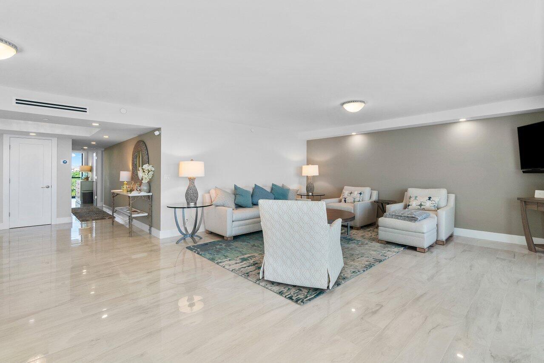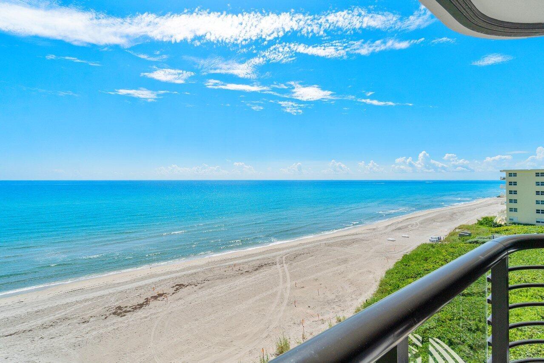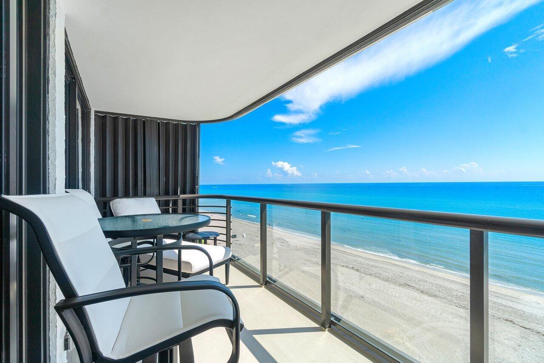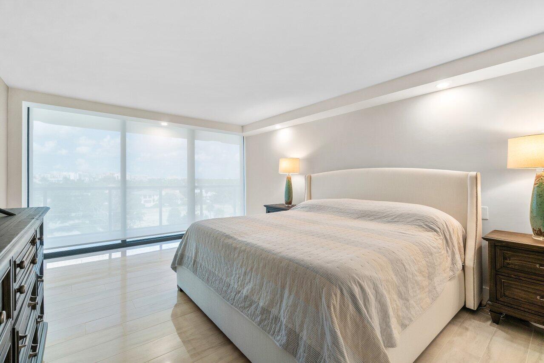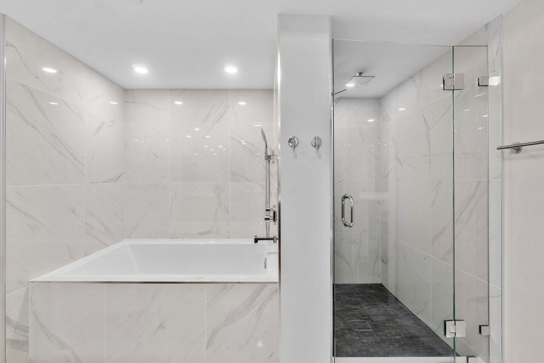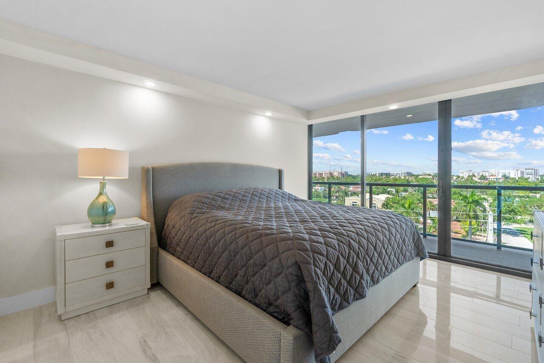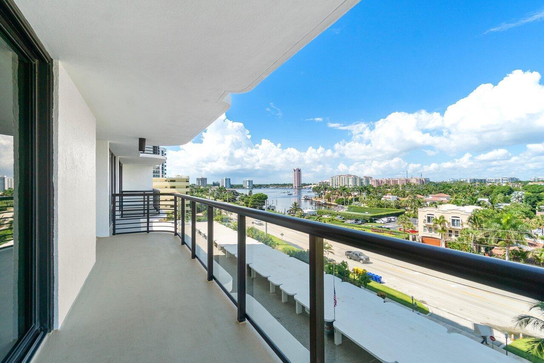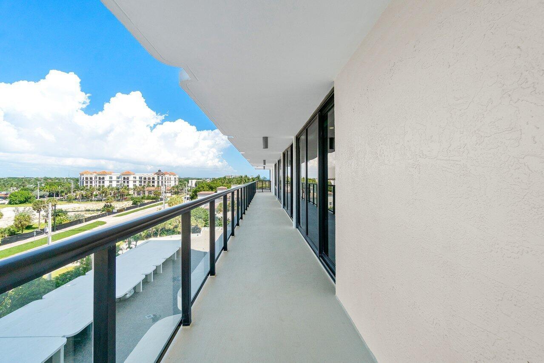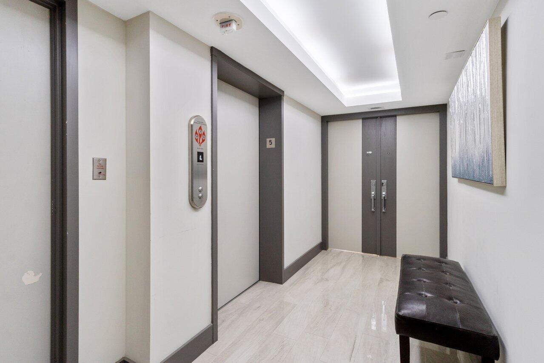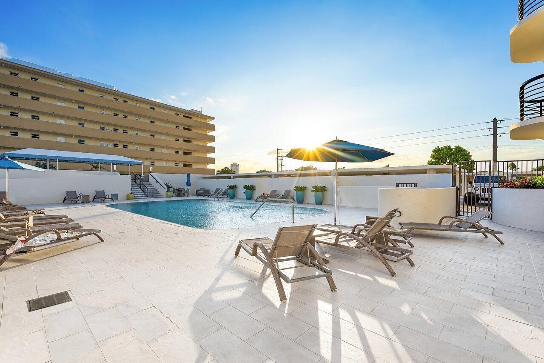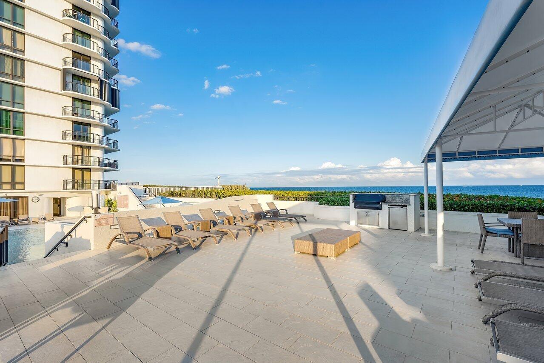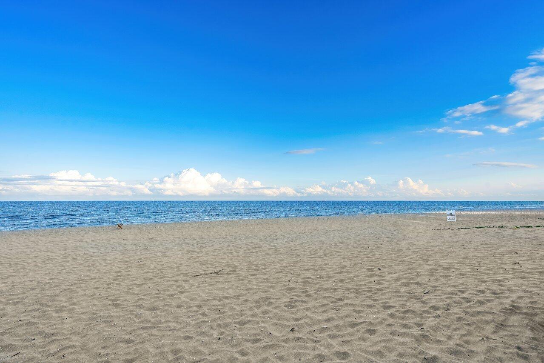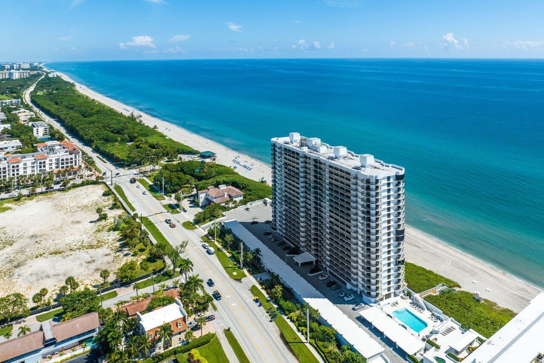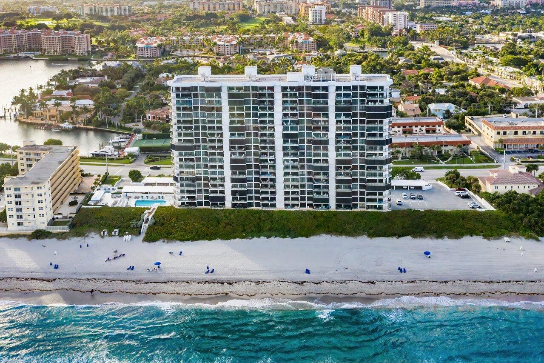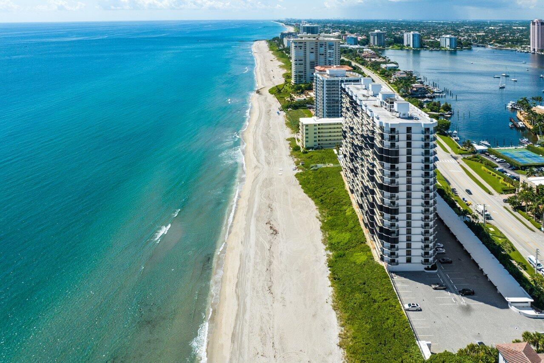Address250 S Ocean Blvd #5F, Boca Raton, FL, 33432
Price$2,155,000
- 2 Beds
- 2 Baths
- Residential
- 1,526 SQ FT
- Built in 1975
Stunning - Modern - Designer Furnished - MOVE-IN ready. This gorgeous 2 Bedroom, 2 Bath full renovation into an open concept living plan was completed at the beginning of 2018 and has been lightly used since then. Floor to ceiling windows & sliders (Impact) with fantastic ocean views on the east, and excellent city views along with Lake Boca on the west await you. Top of the line appliances, custom cabinetry, sleek materials - everything you would want without the 18 month wait. Elevator opens to renovated lobby (only 2 apartments per elevator bank), condo comes with garage parking and extra storage. The Marbella offers 24/7 security, elegant lobbies, freshly renovated fitness & pool/spa areas, tennis. Best of all - concrete restoration has been completed - nothing to do but enjoy
Essential Information
- MLS® #RX-10918816
- Price$2,155,000
- HOA Fees$1,636
- Taxes$17,446 (2022)
- Bedrooms2
- Bathrooms2.00
- Full Baths2
- Square Footage1,526
- Acres0.00
- Price/SqFt$1,412 USD
- Year Built1975
- TypeResidential
- Sub-TypeCondominium, Co-op
- StyleContemporary
- StatusPrice Change
Community Information
- Address250 S Ocean Blvd #5F
- Area4160
- SubdivisionMARBELLA CONDO
- CityBoca Raton
- CountyPalm Beach
- StateFL
- Zip Code33432
Restrictions
Buyer Approval, Tenant Approval, Lease OK w/Restrict, No Lease First 2 Years
Amenities
Pool, Boating, Tennis, Elevator, Lobby, Exercise Room, Extra Storage, Community Room, Spa-Hot Tub, Trash Chute, Bike Storage, Manager on Site, Internet Included
Utilities
3-Phase Electric, Public Water, Public Sewer, Cable
Parking
Garage - Building, Assigned, Under Building, Guest, Vehicle Restrictions
Waterfront
Ocean Front, Directly on Sand
Interior Features
Foyer, Walk-in Closet, Stack Bedrooms, Cook Island
Appliances
Washer, Dryer, Refrigerator, Range - Electric, Dishwasher, Water Heater - Elec, Disposal, Microwave, Washer/Dryer Hookup
Exterior Features
Tennis Court, Covered Balcony, Shutters
Windows
Sliding, Hurricane Windows, Impact Glass
Elementary
Boca Raton Elementary School
Middle
Boca Raton Community Middle School
High
Boca Raton Community High School
Office
Campbell&Rosemurgy Real Estate
Amenities
- # of Garages1
- ViewOcean, City
- Is WaterfrontYes
Interior
- HeatingCentral, Electric
- CoolingCentral
- # of Stories20
- Stories20.00
Exterior
- Lot DescriptionEast of US-1
- ConstructionCBS
School Information
Additional Information
- Days on Website279
- ZoningR5A(ci
Listing Details
Price Change History for 250 S Ocean Blvd #5F, Boca Raton, FL (MLS® #RX-10918816)
| Date | Details | Change | |
|---|---|---|---|
| Status Changed from Active to Price Change | – | ||
| Price Reduced from $2,199,000 to $2,155,000 | |||
| Status Changed from Price Change to Active | – | ||
| Status Changed from Active to Price Change | – | ||
| Price Reduced from $2,249,999 to $2,199,000 | |||
| Show More (4) | |||
| Status Changed from Price Change to Active | – | ||
| Status Changed from Active to Price Change | – | ||
| Price Reduced from $2,299,000 to $2,249,999 | |||
| Status Changed from New to Active | – | ||
Similar Listings To: 250 S Ocean Blvd #5F, Boca Raton
155 E Boca Raton Rd #ph-2
Boca Raton, Fl 33432
$1,950,000
- 2 Beds
- 2 Full Baths
- 1 Half Baths
- 1,776 SqFt
- Boca Raton is One of 100 Best Places to Live in America
- The Top 8 Brunches in Boca Raton
- History from the Spooky Side: Walking Tours of Boca Raton Cemetery
- Boca Raton Riverfront Property May be Opened for Picnics
- 18 Can’t Miss Things to Do in Boca Raton
- 10 Best Restaurants in Boca Raton
- Living in Boca Raton: What to Know Before You Move
- 372 E Alexander Palm Rd
- 360 E Alexander Palm Rd
- 144 W Coconut Palm Rd
- 212 W Alexander Palm Rd
- 224 W Key Palm Rd
- 1207 Spanish River Rd
- 2989 Spanish River Rd
- 290 S Maya Palm Dr
- 249 W Alexander Palm Rd
- 251 W Coconut Palm Rd
- 1654 Sabal Palm Dr
- 1964 Royal Palm Wy
- 2525 Spanish River Rd
- 1371 Royal Palm Wy
- 169 W Key Palm Rd

All listings featuring the BMLS logo are provided by BeachesMLS, Inc. This information is not verified for authenticity or accuracy and is not guaranteed. Copyright ©2024 BeachesMLS, Inc.
Listing information last updated on June 17th, 2024 at 3:00am EDT.
 The data relating to real estate for sale on this web site comes in part from the Broker ReciprocitySM Program of the Charleston Trident Multiple Listing Service. Real estate listings held by brokerage firms other than NV Realty Group are marked with the Broker ReciprocitySM logo or the Broker ReciprocitySM thumbnail logo (a little black house) and detailed information about them includes the name of the listing brokers.
The data relating to real estate for sale on this web site comes in part from the Broker ReciprocitySM Program of the Charleston Trident Multiple Listing Service. Real estate listings held by brokerage firms other than NV Realty Group are marked with the Broker ReciprocitySM logo or the Broker ReciprocitySM thumbnail logo (a little black house) and detailed information about them includes the name of the listing brokers.
The broker providing these data believes them to be correct, but advises interested parties to confirm them before relying on them in a purchase decision.
Copyright 2024 Charleston Trident Multiple Listing Service, Inc. All rights reserved.

