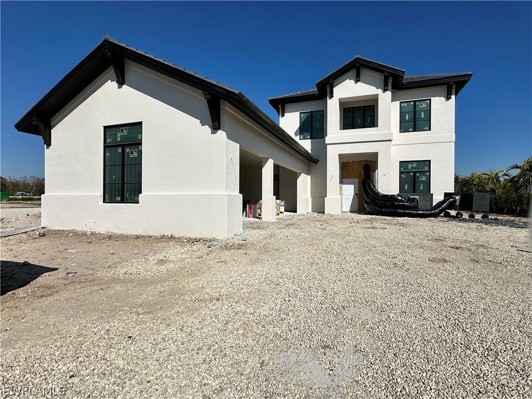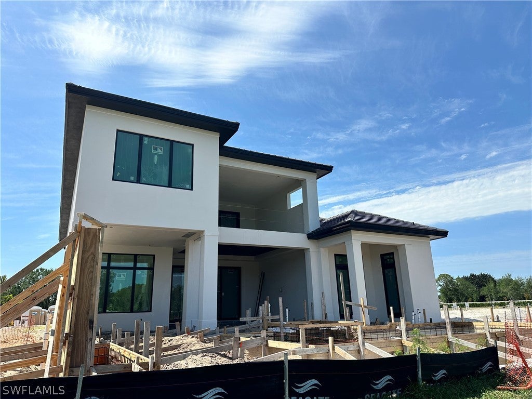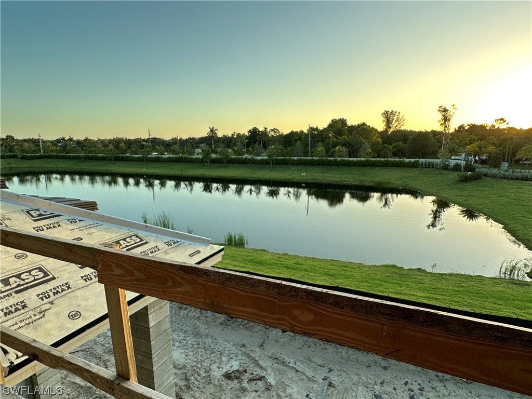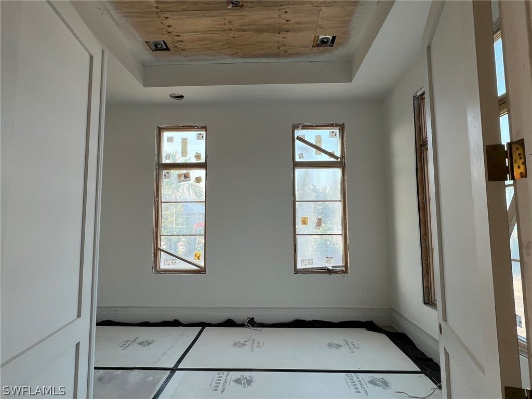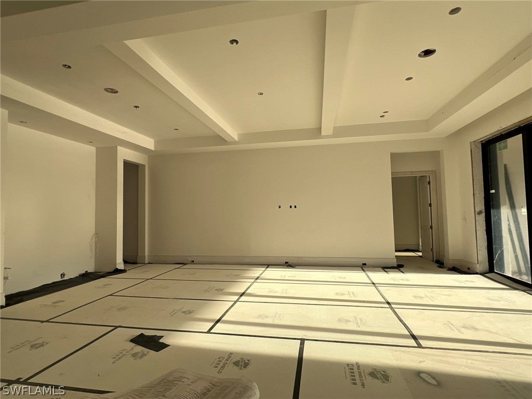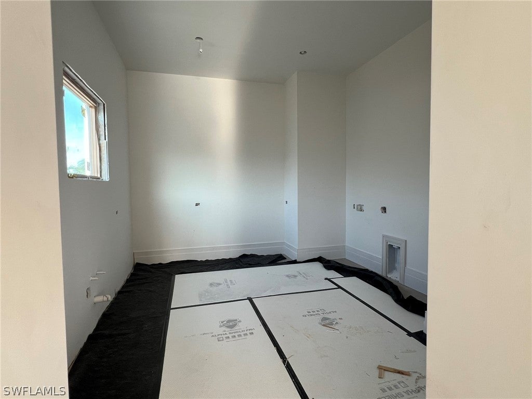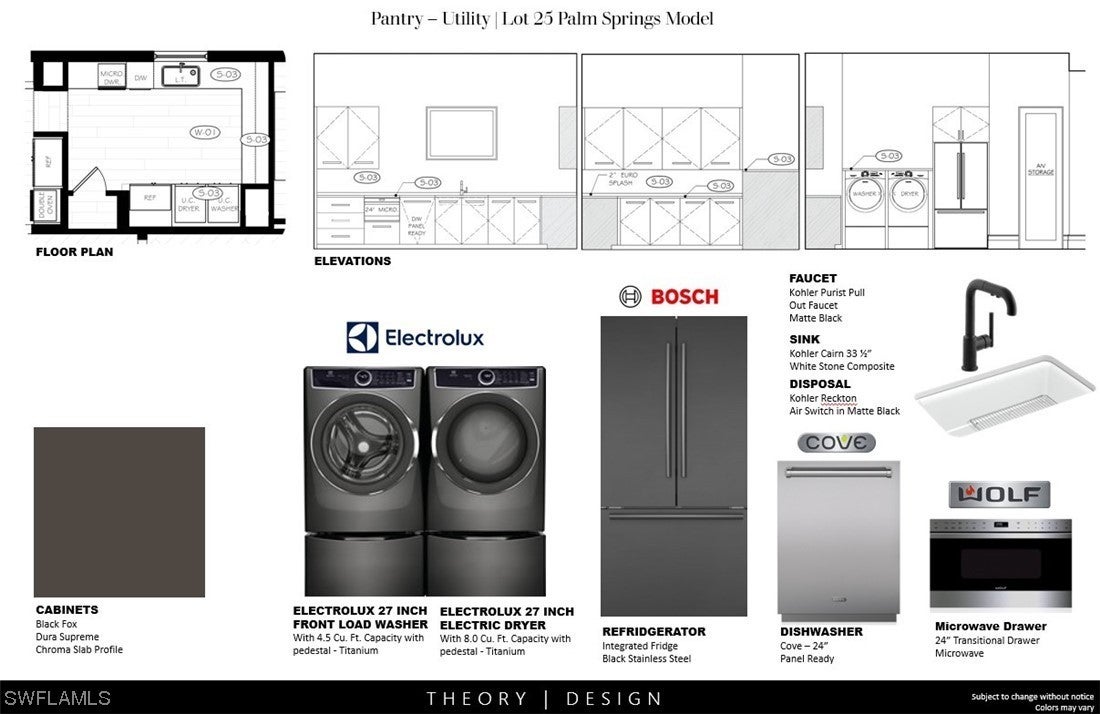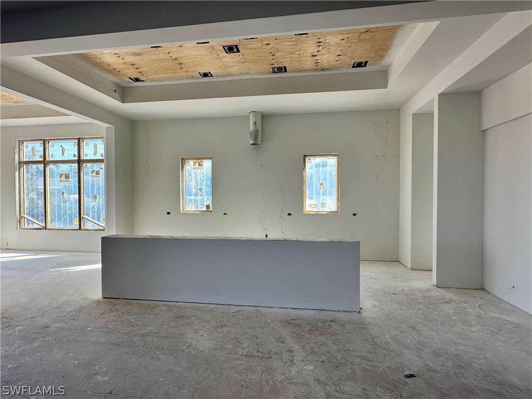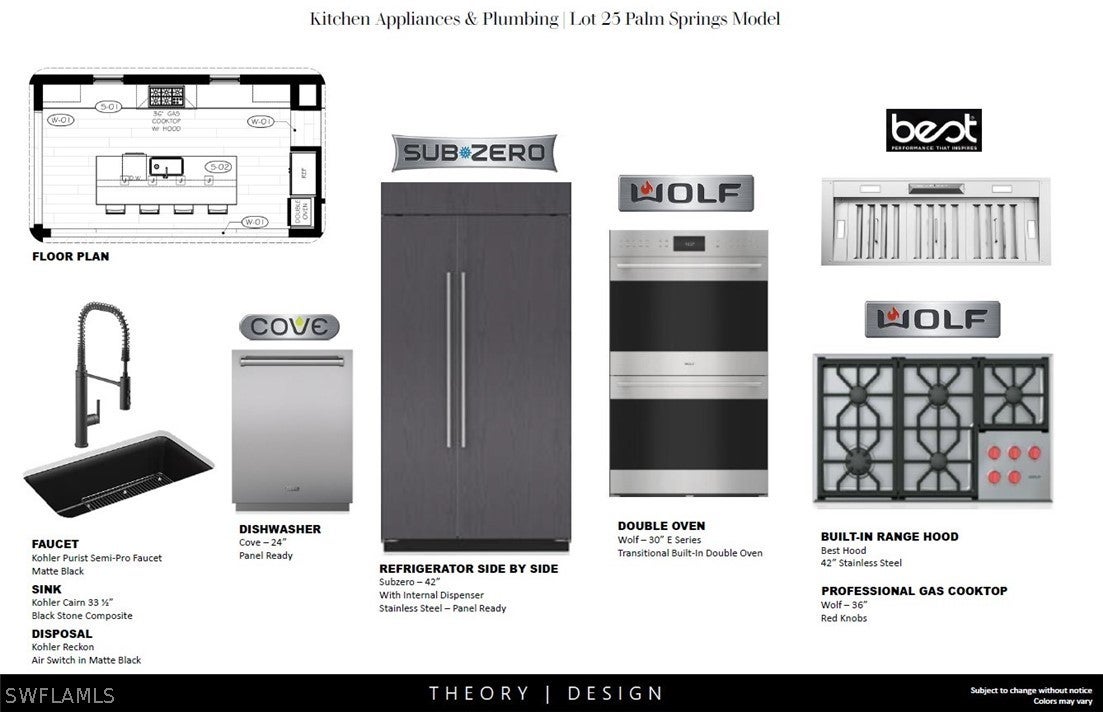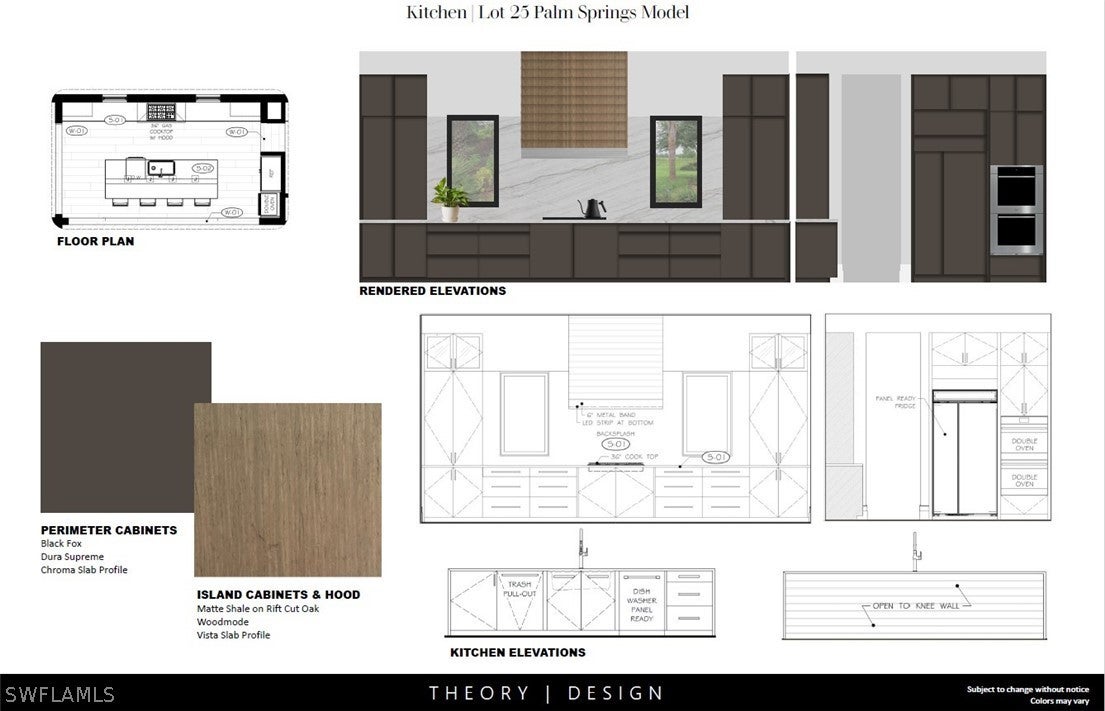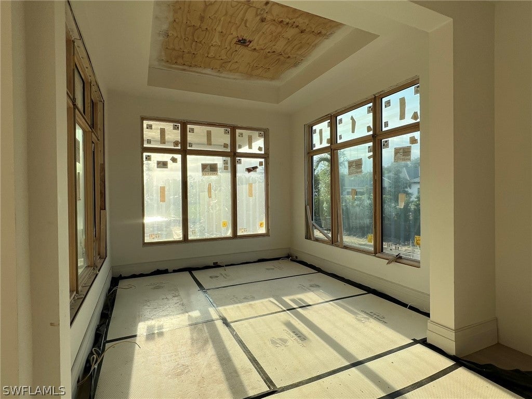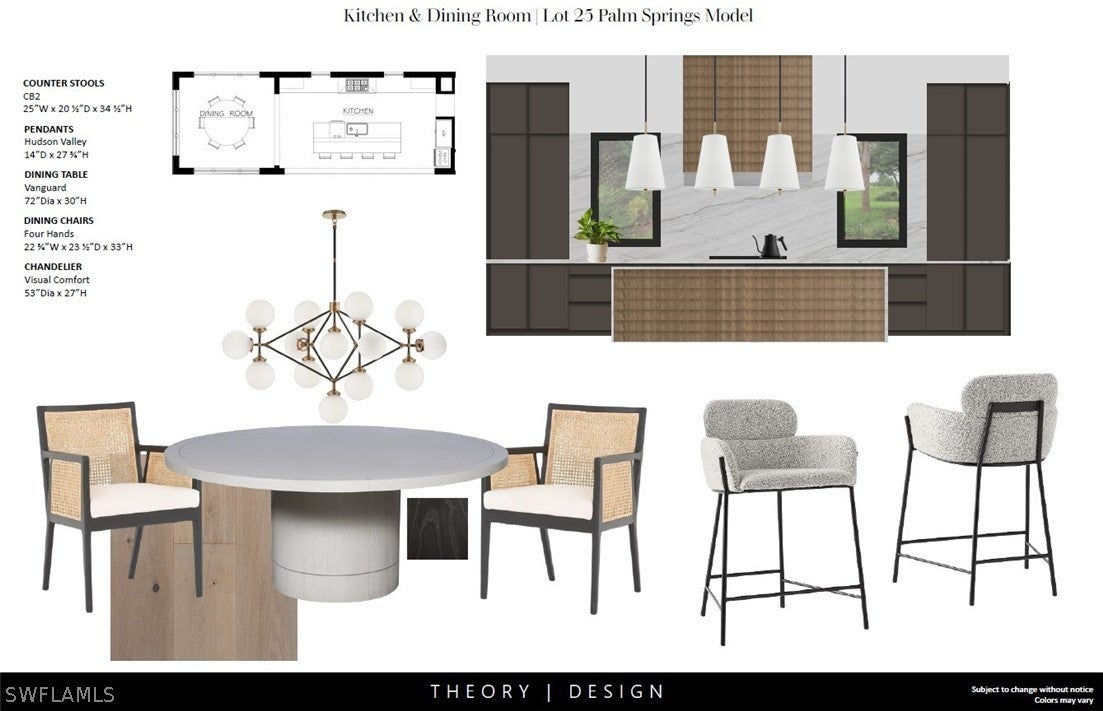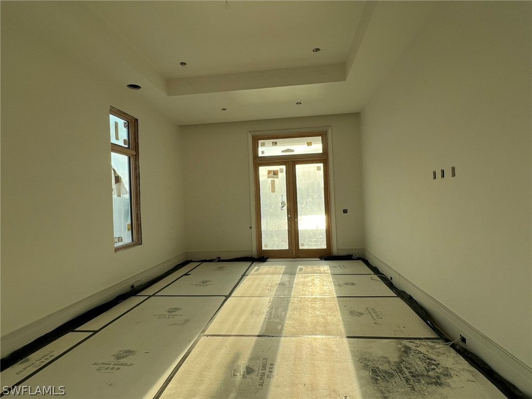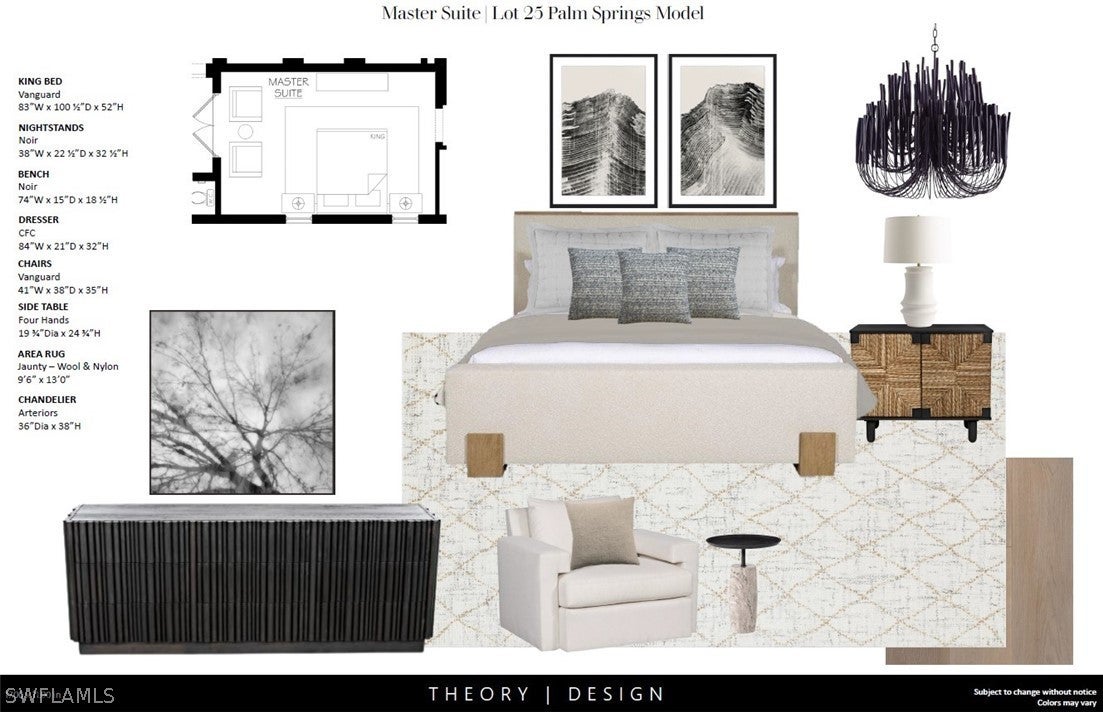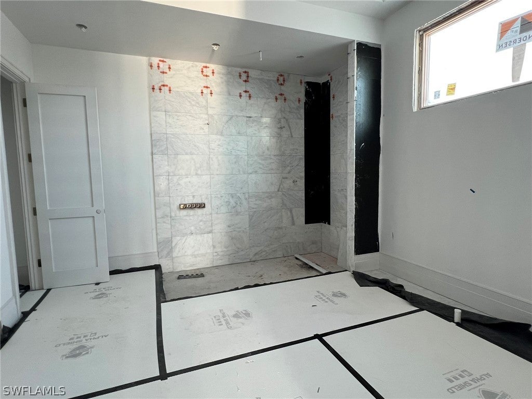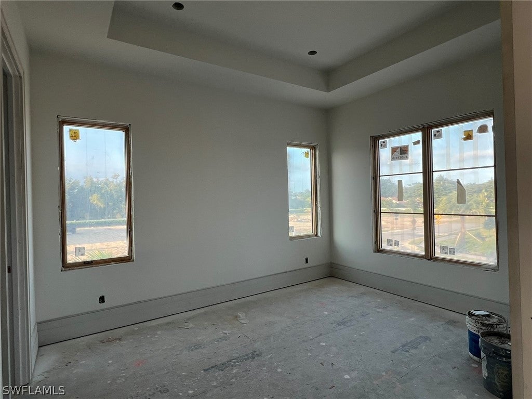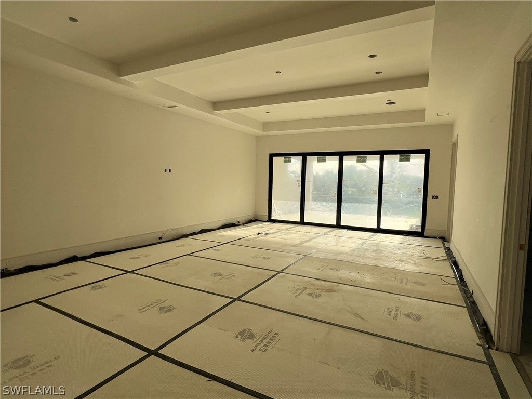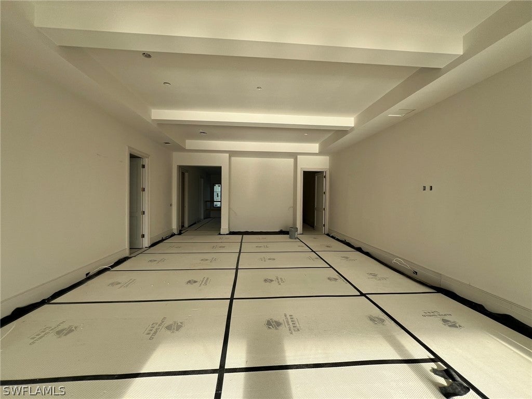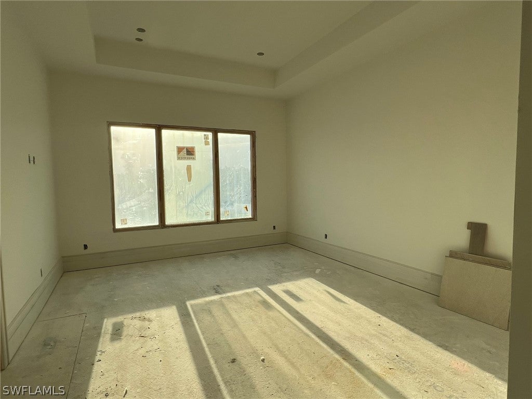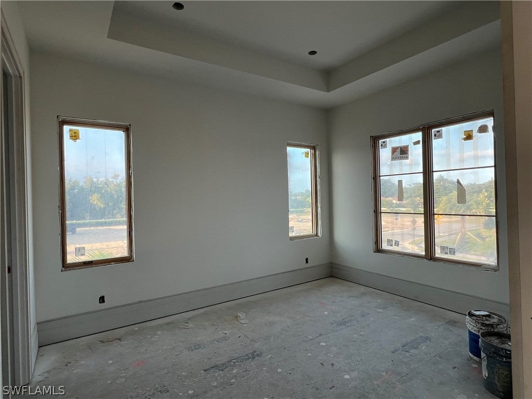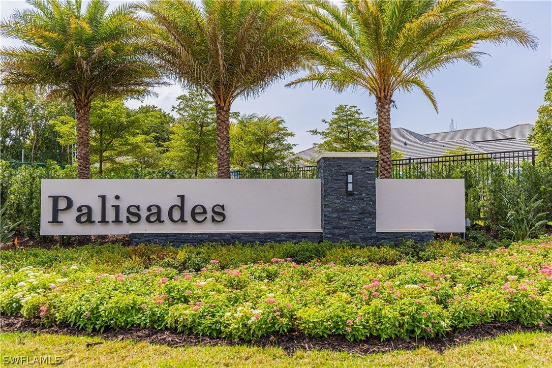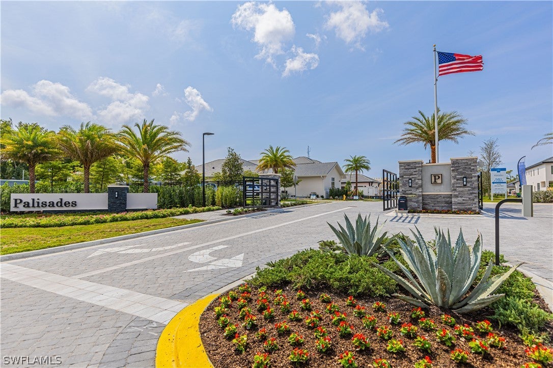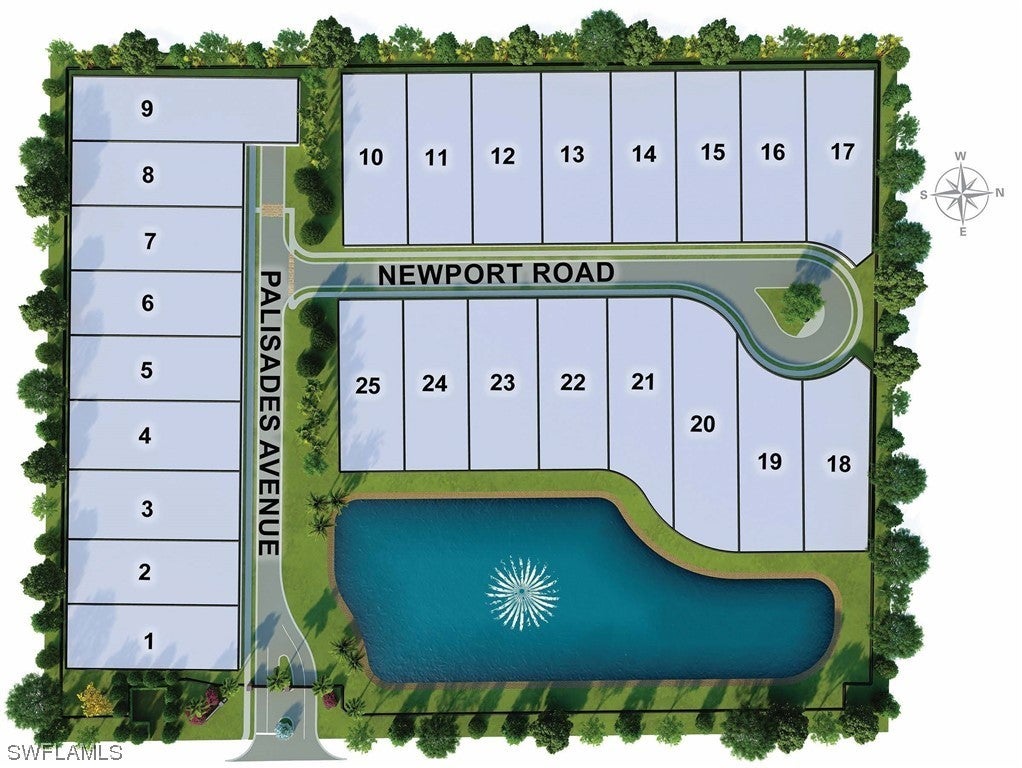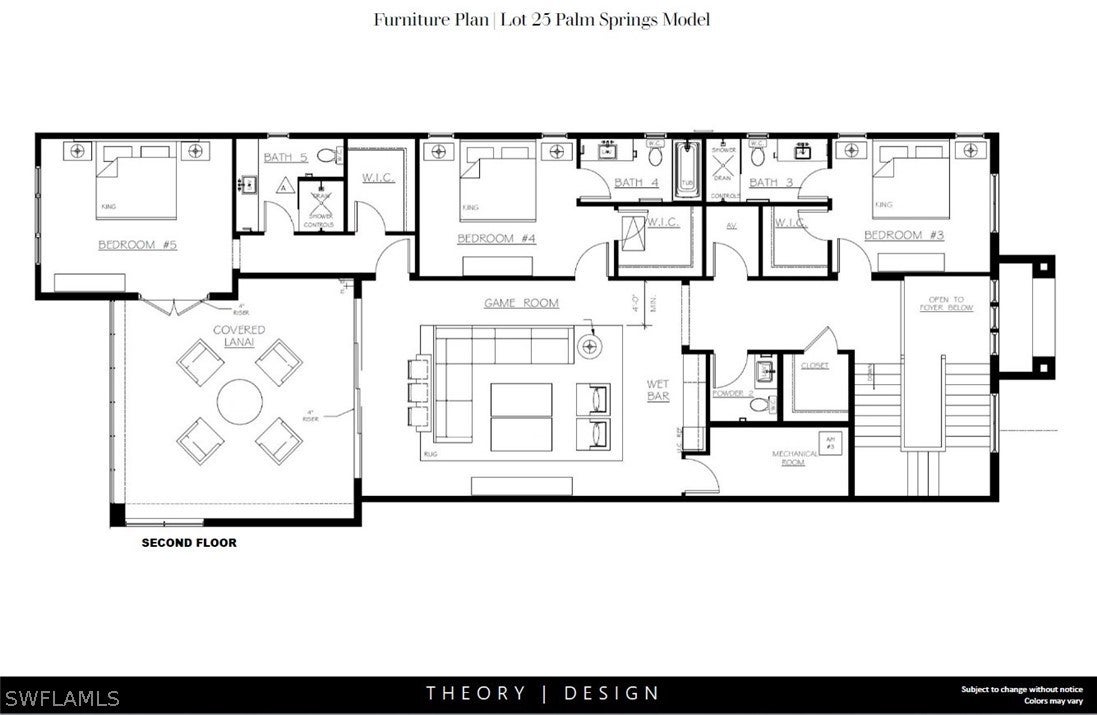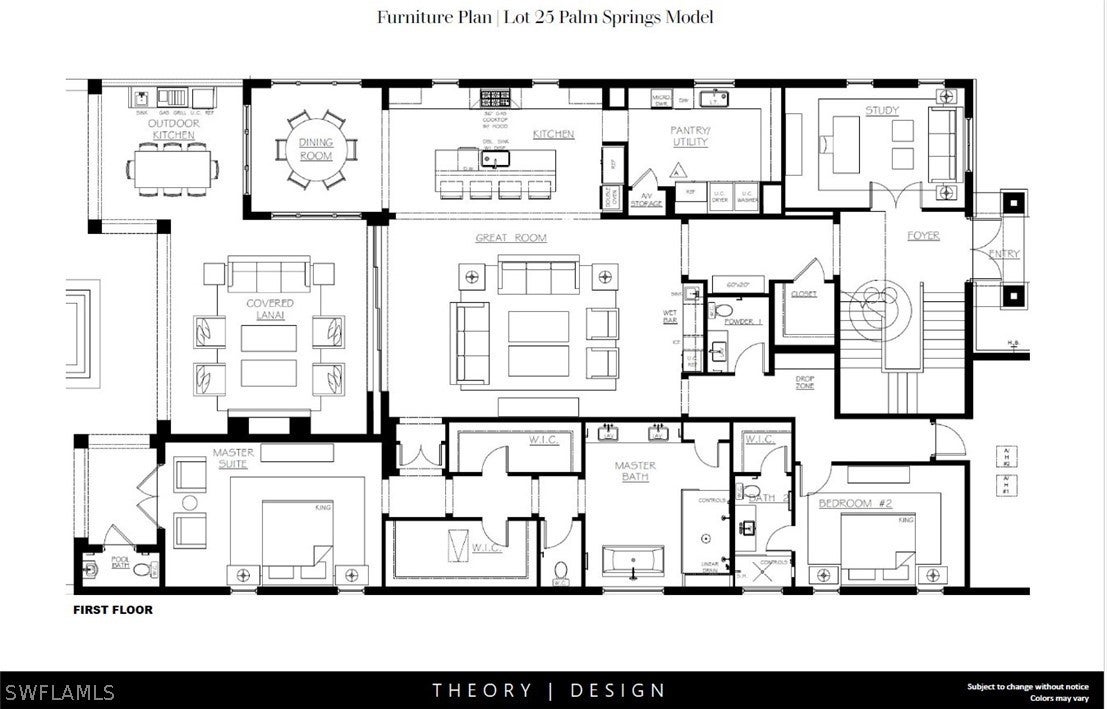Address6704 Newport Road, NAPLES, FL, 34109
Price$5,975,000
- 5 Beds
- 7 Baths
- Residential
- 5,335 SQ FT
- Built in 2024
No CDD, COMPLETION SUMMER 2024, FULLY FURNISHED. Introducing Palisades, the latest luxury Naples community by Seagate Development Group. Situated in a prime location with abundant amenities, Palisades is only minutes away from Mercato, Waterside Shops, The Ritz-Carlton, and other exceptional shopping, dining, and beachfront destinations. The estate-sized Palm Springs model unveils five bedrooms plus a study and game room, five full and two half baths, as well as a three-car garage. It encapsulates a two-story foyer with a double-landing staircase. A coastal cottage concept is weaved throughout the main living spaces, including the great room with a wet bar and stunning outdoor views, as well as a gourmet kitchen with a luxurious island and appliances. The outdoor living area debuts a gas fireplace, spacious kitchen, swimming pool and raised spa with a spillover. Features include double pane Andersen impact windows & doors, 10’ tall pocket sliding glass door, Sub Zero/Wolf appliances, custom cabinets, quartz countertops, custom closet systems, Control4 home automation system, spray foam insulation, lush landscaping and more!
Essential Information
- MLS® #223018219
- Price$5,975,000
- HOA Fees$0
- Bedrooms5
- Bathrooms7.00
- Full Baths5
- Half Baths2
- Square Footage5,335
- Acres0.22
- Price/SqFt$1,120 USD
- Year Built2024
- TypeResidential
- Sub-TypeSingle Family
- StyleTwo Story
- StatusActive
Community Information
- Address6704 Newport Road
- SubdivisionPALISADES
- CityNAPLES
- CountyCollier
- StateFL
- Zip Code34109
Area
NA14 -Vanderbilt Rd to Pine Ridge Rd
Utilities
Cable Available, Natural Gas Available
Features
Rectangular Lot, Cul-De-Sac, Sprinklers Automatic
Parking
Driveway, Garage, Paved, Garage Door Opener, Deeded, Detached
Garages
Driveway, Garage, Paved, Garage Door Opener, Deeded, Detached
Pool
Concrete, Gas Heat, Heated, In Ground, Salt Water
Interior Features
Attic, Built-in Features, Bedroom on Main Level, Bathtub, Tray Ceiling(s), Closet Cabinetry, Coffered Ceiling(s), Dual Sinks, Entrance Foyer, Eat-in Kitchen, Fireplace, Kitchen Island, Living/Dining Room, Multiple Shower Heads, Custom Mirrors, Main Level Primary, Pantry, Pull Down Attic Stairs, Sitting Area in Primary, Separate Shower, Cable TV
Appliances
Built-In Oven, Double Oven, Dryer, Dishwasher, Freezer, Gas Cooktop, Disposal, Ice Maker, Microwave, Refrigerator, Self Cleaning Oven, Washer
Exterior Features
Security/High Impact Doors, Sprinkler/Irrigation, Outdoor Grill, Gas Grill
Lot Description
Rectangular Lot, Cul-De-Sac, Sprinklers Automatic
Amenities
- AmenitiesSidewalks
- # of Garages3
- ViewLandscaped
- WaterfrontNone
- Has PoolYes
Interior
- InteriorCarpet, Tile, Wood
- HeatingCentral, Electric
- CoolingCentral Air, Electric
- FireplaceYes
- # of Stories2
- Stories2
Exterior
- ExteriorBlock, Concrete, Stucco
- WindowsImpact Glass
- RoofTile
- ConstructionBlock, Concrete, Stucco
School Information
- ElementaryPELICAN MARSH
- MiddlePINE RIDGE MIDDLE
- HighBARRON COLLIER HIGH SCHOOL
Additional Information
- Date ListedMarch 8th, 2023
Listing Details
- OfficeSeagate Realty, LLC
 The data relating to real estate for sale on this web site comes in part from the Broker ReciprocitySM Program of the Charleston Trident Multiple Listing Service. Real estate listings held by brokerage firms other than NV Realty Group are marked with the Broker ReciprocitySM logo or the Broker ReciprocitySM thumbnail logo (a little black house) and detailed information about them includes the name of the listing brokers.
The data relating to real estate for sale on this web site comes in part from the Broker ReciprocitySM Program of the Charleston Trident Multiple Listing Service. Real estate listings held by brokerage firms other than NV Realty Group are marked with the Broker ReciprocitySM logo or the Broker ReciprocitySM thumbnail logo (a little black house) and detailed information about them includes the name of the listing brokers.
The broker providing these data believes them to be correct, but advises interested parties to confirm them before relying on them in a purchase decision.
Copyright 2024 Charleston Trident Multiple Listing Service, Inc. All rights reserved.

