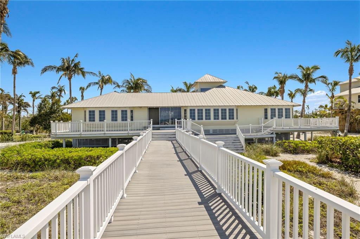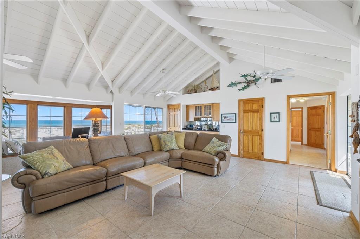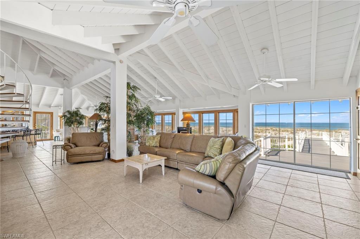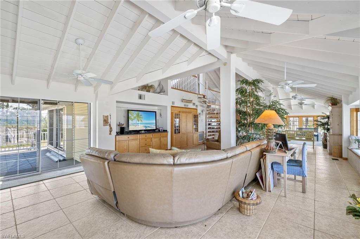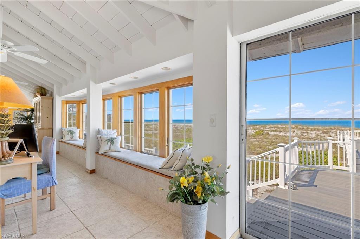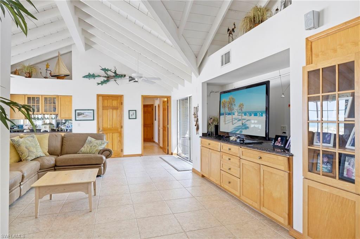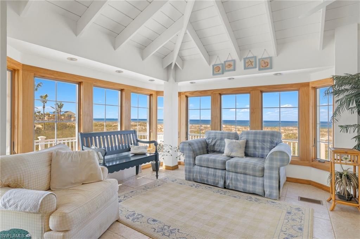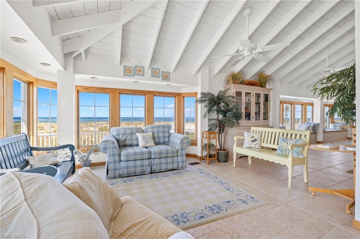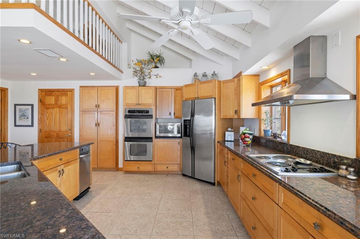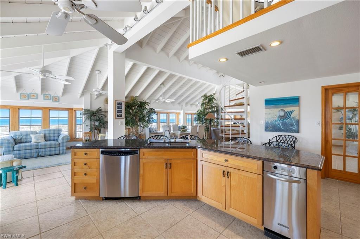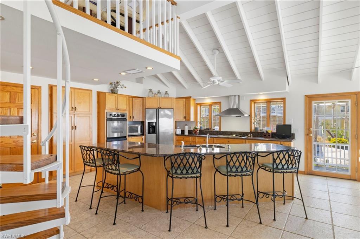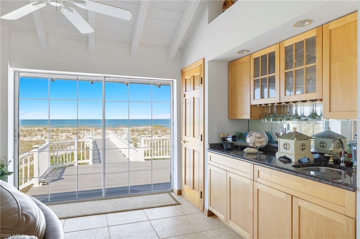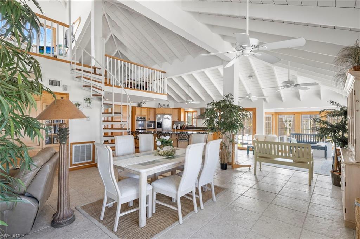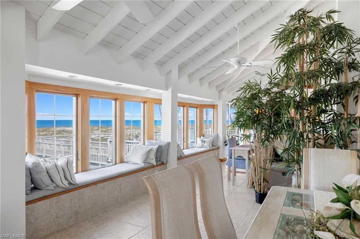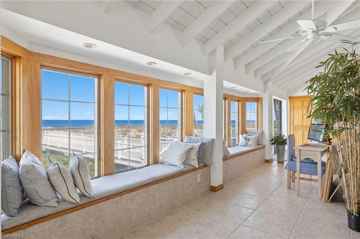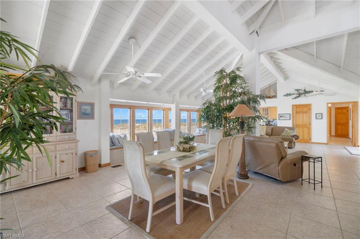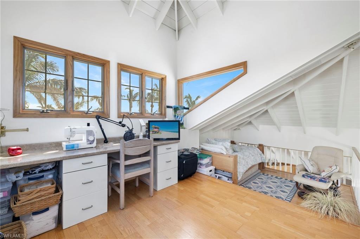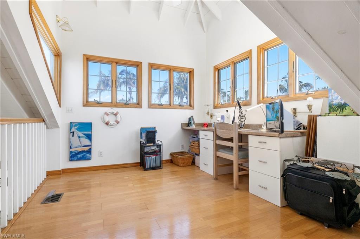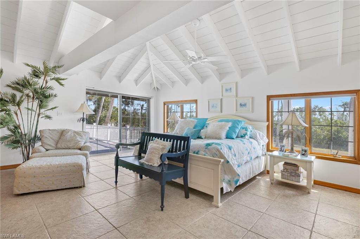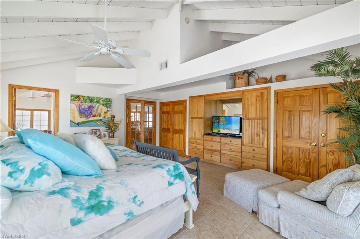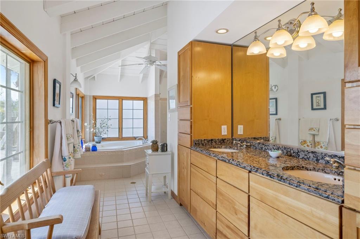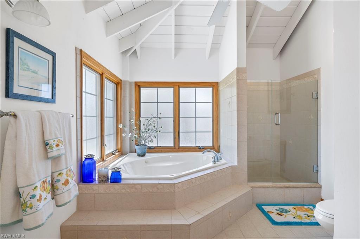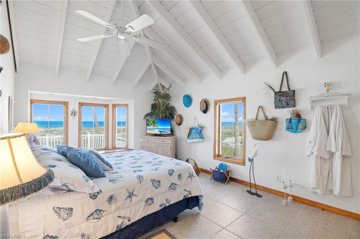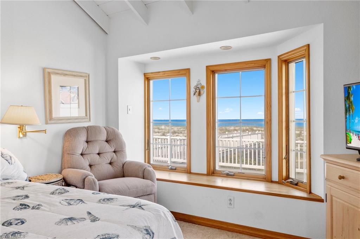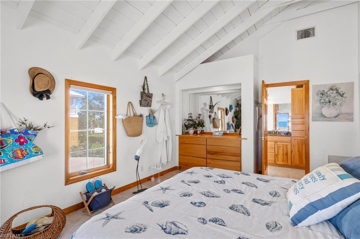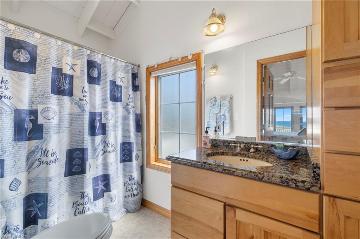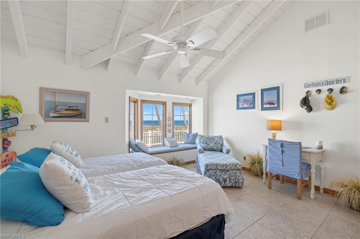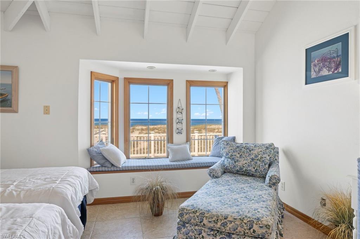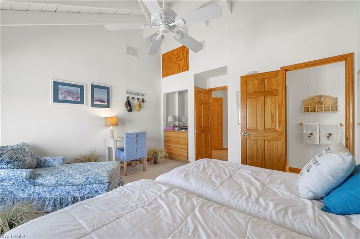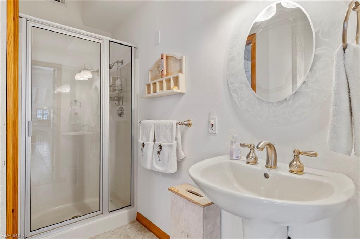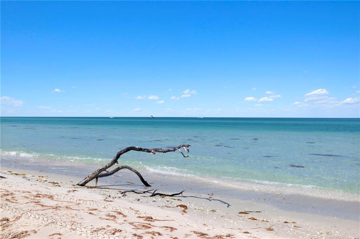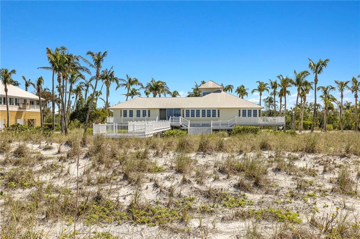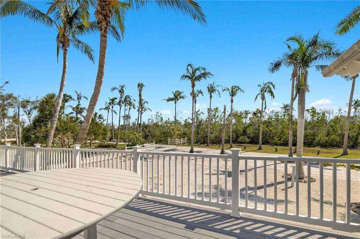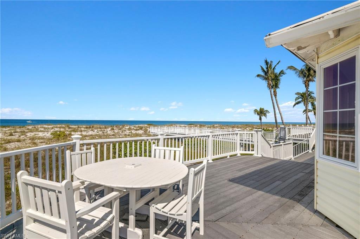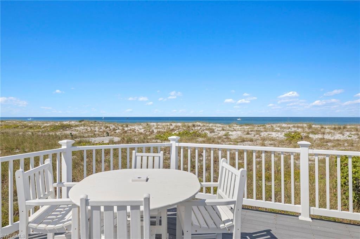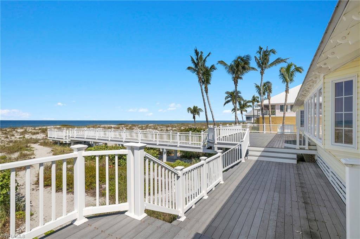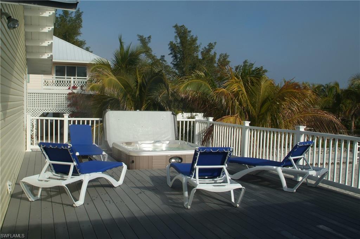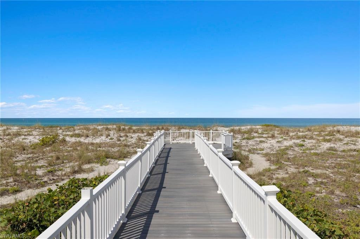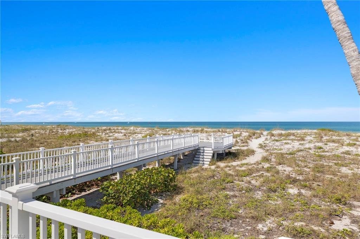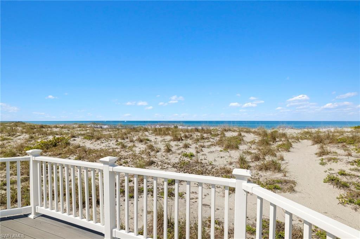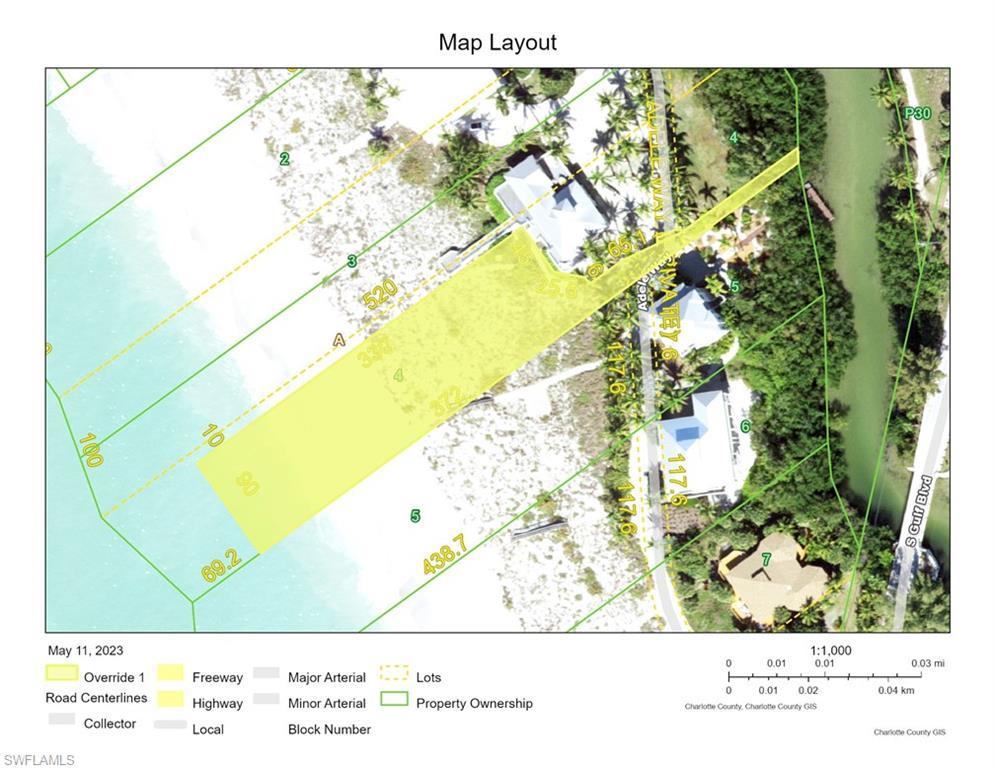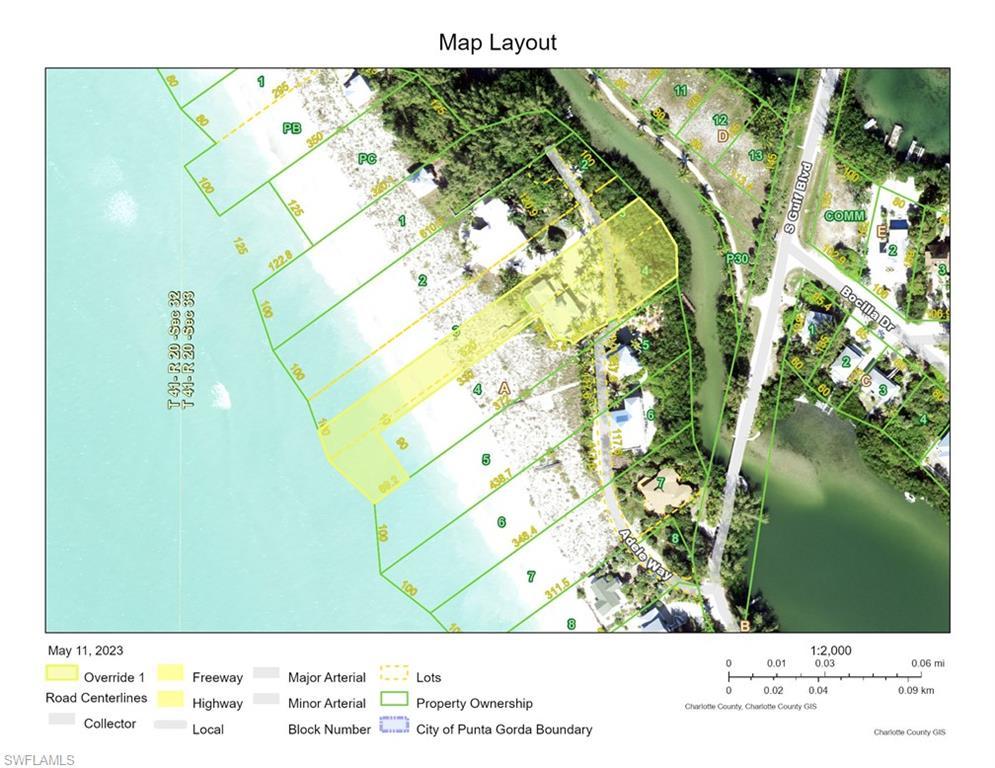Address3 Adele Way, PLACIDA, FL, 33946
Price$3,850,000
- 3 Beds
- 3 Baths
- Residential
- 2,756 SQ FT
- Built in 1980
150' on the Beach and on the Bay, located on a private road on an island serviced by large car ferries every ten minutes. This is your opportunity to enjoy privacy of Palm Island and life on the beach. The beach front home is the classic oasis with vaulted ceilings, large open floor plan, and the largest beach front lot on the island. Granite countertops, stainless appliances, and lots of windows. This home is built for entire families to enjoy generation after generation. This beach to bay property offers the option for the new owner to construct a dock suitable for a large power vessel. The island has a restaurant and bar. A full service Marina, restaurants, grocery stores, shopping centers, and Home Depot are only a few miles from the ferry landing. Unlike other beaches with high rise buildings and traffic, Palm Island is seven miles of quiet, uncrowded, pure silky sand without intense development. The tourist barge fee of $55 discourages the occasional visitor from the beaches and adds a high level of security to island living. Property owners can purchase annual or seasonal barge passes for greatly reduced rates. You deserve to live on the beach at least once in your life.
Essential Information
- MLS® #223031963
- Price$3,850,000
- HOA Fees$0
- Bedrooms3
- Bathrooms3.00
- Full Baths3
- Square Footage2,756
- Acres1.50
- Price/SqFt$1,397 USD
- Year Built1980
- TypeResidential
- Sub-TypeSingle Family
- StyleContemporary
- StatusActive
Community Information
- Address3 Adele Way
- AreaCH01 - Charlotte County
- SubdivisionPALM ISLAND ESTATES
- CityPLACIDA
- CountyCharlotte
- StateFL
- Zip Code33946
Amenities
- AmenitiesBeach Rights
- FeaturesOversized Lot
- ViewGulf
- Is WaterfrontYes
- WaterfrontBeach Front, Gulf
Interior
- InteriorTile, Wood
- HeatingCentral, Electric
- # of Stories2
Exterior
- ExteriorWood Frame, Vinyl Siding
- Exterior FeaturesNone, Shutters Manual
- Lot DescriptionOversized Lot
- RoofMetal
- ConstructionWood Frame, Vinyl Siding
Additional Information
- Date ListedMay 10th, 2023
Listing Details
Utilities
Cable Available, Underground Utilities
Parking
Driveway, Attached Carport, Unpaved
Garages
Driveway, Attached Carport, Unpaved
Interior Features
Breakfast Bar, Eat-in Kitchen, Family/Dining Room, Kitchen Island, Living/Dining Room, Main Level Primary, Split Bedrooms, See Remarks, Cable TV, Vaulted Ceiling(s), Sitting Area in Primary, Wet Bar
Appliances
Dryer, Dishwasher, Electric Cooktop, Freezer, Microwave, Range, Refrigerator, Washer
Cooling
Central Air, Ceiling Fan(s), Electric
Windows
Window Coverings, Casement Window(s), Sliding
Office
Keller Williams Realty Gold
- 8440 Placida Road
- 10470 Sunny Dreams Terrace
- 9916 Little Gasparilla
- 9916 Little Gasparilla Island
- 261 North Gulf Boulevard
- 4 Adele Way
- 17 Palm Drive
- 63 Palm Drive
- 6040 Rum Cove Drive
- 7355 Rum Bay Drive Ss 33,34,35
- 12440 Placida Road
- 8424 Placida Road
- 13330 Anglers Way
- 141 Bocilla Drive
- 342 Green Dolphin Drive
 The data relating to real estate for sale on this web site comes in part from the Broker ReciprocitySM Program of the Charleston Trident Multiple Listing Service. Real estate listings held by brokerage firms other than NV Realty Group are marked with the Broker ReciprocitySM logo or the Broker ReciprocitySM thumbnail logo (a little black house) and detailed information about them includes the name of the listing brokers.
The data relating to real estate for sale on this web site comes in part from the Broker ReciprocitySM Program of the Charleston Trident Multiple Listing Service. Real estate listings held by brokerage firms other than NV Realty Group are marked with the Broker ReciprocitySM logo or the Broker ReciprocitySM thumbnail logo (a little black house) and detailed information about them includes the name of the listing brokers.
The broker providing these data believes them to be correct, but advises interested parties to confirm them before relying on them in a purchase decision.
Copyright 2024 Charleston Trident Multiple Listing Service, Inc. All rights reserved.

