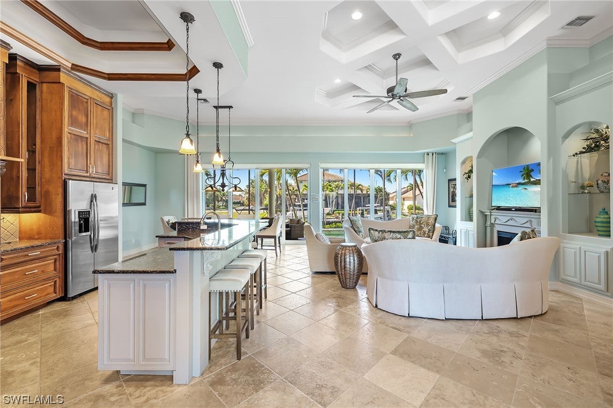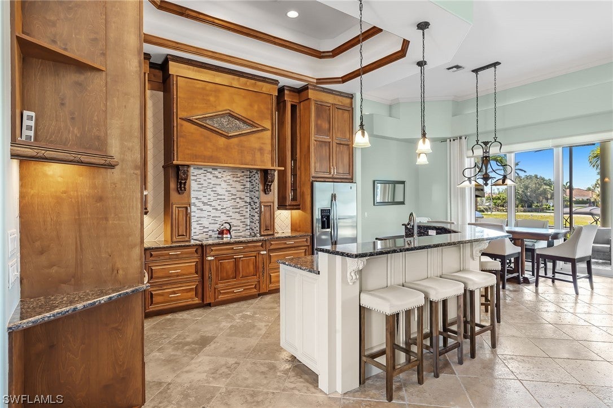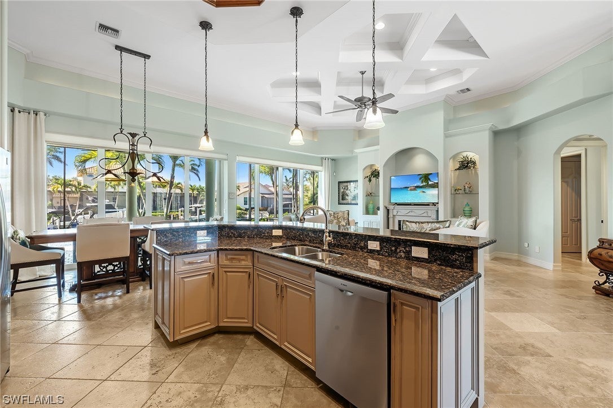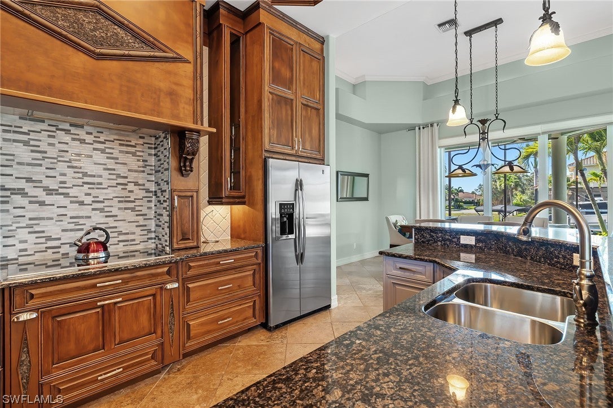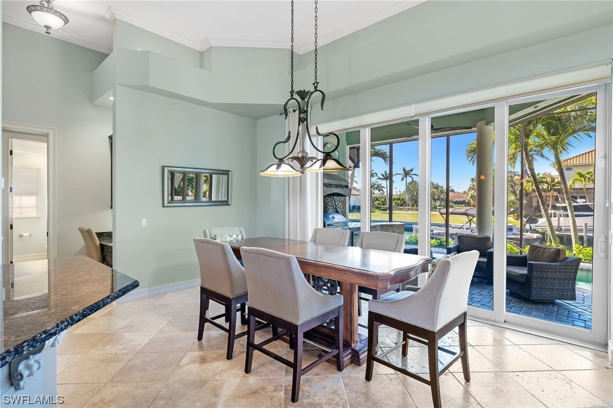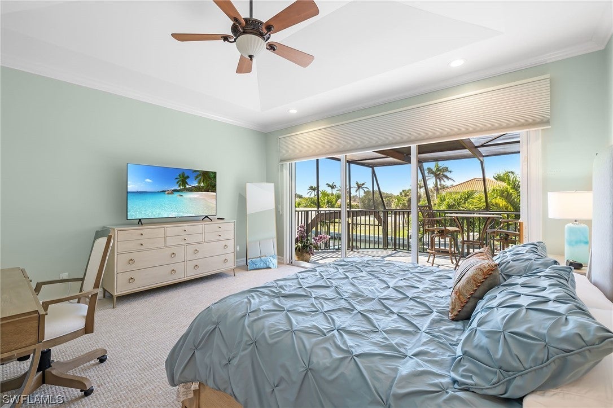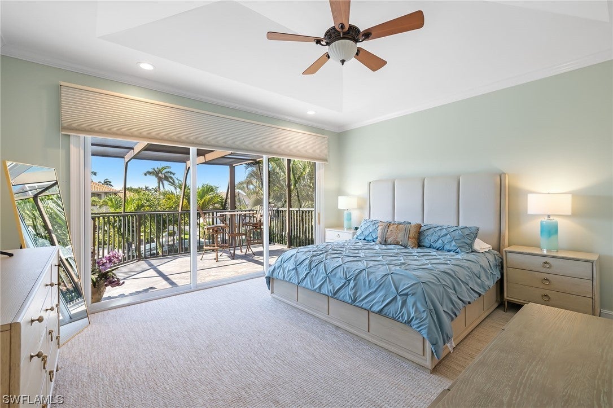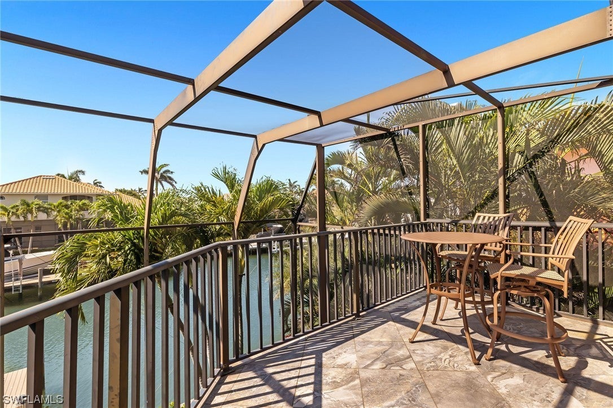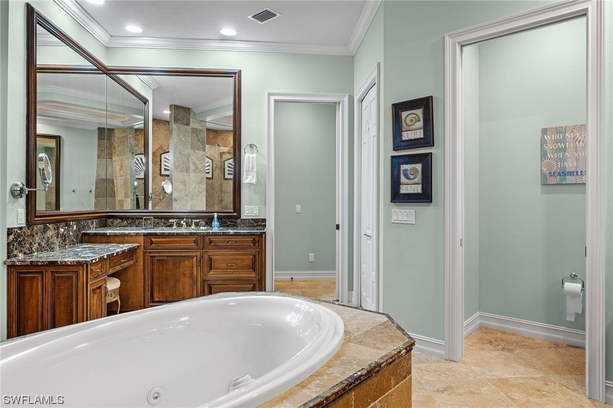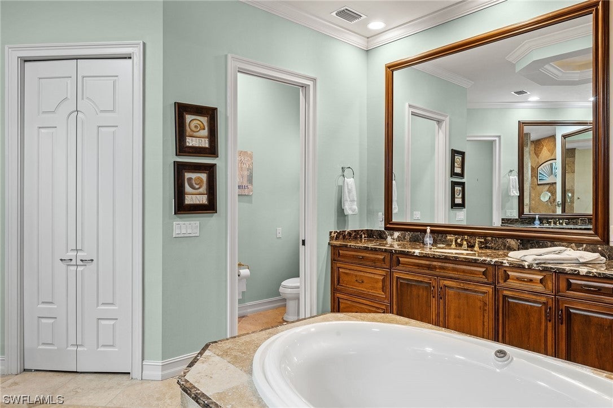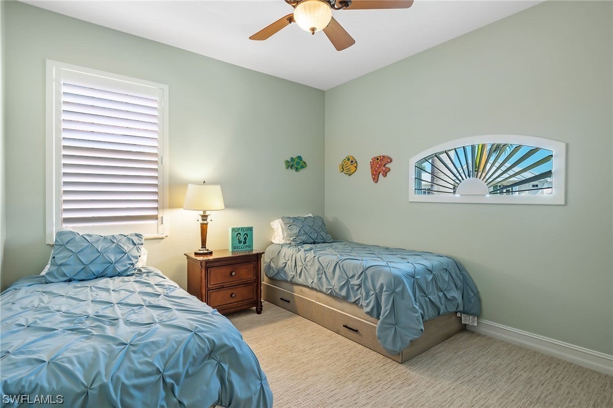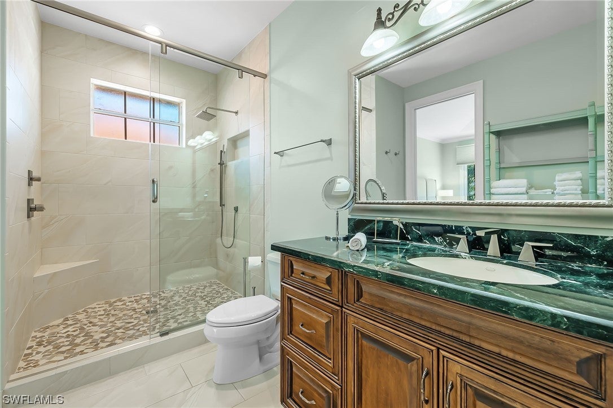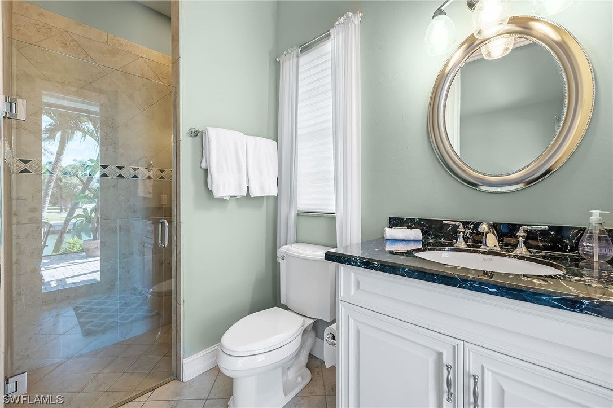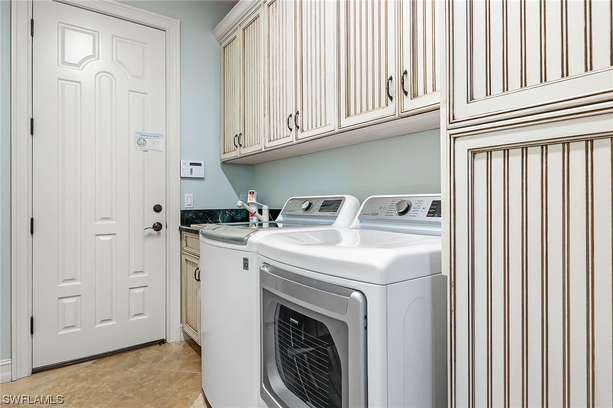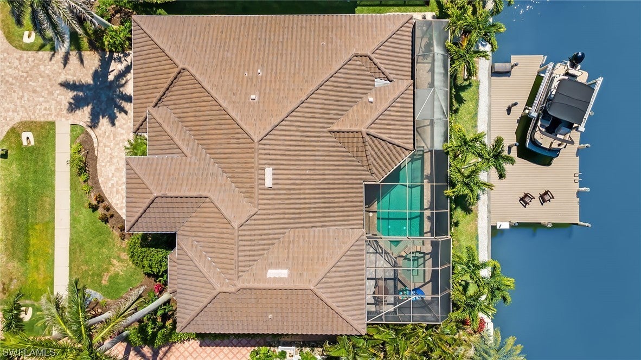Address468 Parkhouse Court, MARCO ISLAND, FL, 34145
Price$2,999,900
- 5 Beds
- 4 Baths
- Residential
- 3,114 SQ FT
- Built in 2004
Price Improvement. Situated in the desirable and exclusive "walk to" Tiger Tail Beach area of Marco Island. This TURN KEY, 5 bedroom multi generational home evokes grand coastal charm coupled with a soft modern flair and an unmatched indoor-outdoor Florida living experience beyond compare! 5 bedrooms + study including upper and lower level owners suites, 4 full baths and nearly 3,200 square feet of living space. Impact Glass, Stainless Appliances, Crown & Custom Millwork. Outdoor lux living features views of the water, paver Pool & Spa area with outdoor kitchen. Newer large composite dock and deck that envelopes the newer 10K electric boat lift- Minutes (no bridges) to open water and 1/2 mile walkability to Tiger Tail Beach. Located on a quiet Cul-De-Sac. New paver drive and entrance. New tile roof in 2019, Split A/C in 2018. New Aqualink System and Pool Heater in 2019. Home has impressive rental history as one of Marco's only 5BR LUX Rentals with direct access and walkability to the beach.
Essential Information
- MLS® #223035813
- Price$2,999,900
- HOA Fees$0
- Bedrooms5
- Bathrooms4.00
- Full Baths4
- Square Footage3,114
- Acres0.20
- Price/SqFt$963 USD
- Year Built2004
- TypeResidential
- Sub-TypeSingle Family
- StyleTwo Story
- StatusActive
Community Information
- Address468 Parkhouse Court
- AreaMI01 - Marco Island
- SubdivisionMARCO ISLAND
- CityMARCO ISLAND
- CountyCollier
- StateFL
- Zip Code34145
Amenities
- AmenitiesOther
- UtilitiesCable Available
- # of Garages2
- ViewCanal, Water
- Is WaterfrontYes
- Has PoolYes
Interior
- InteriorTile
- HeatingCentral, Electric
- CoolingCentral Air, Electric
- # of Stories2
- Stories2
Exterior
- ExteriorBlock, Concrete, Stone
- WindowsImpact Glass
- RoofTile
- ConstructionBlock, Concrete, Stone
School Information
- MiddleMANATEE MIDDLE SCHOOL
- HighLELY HIGH SCHOOL
Additional Information
- Date ListedMay 12th, 2023
Listing Details
- OfficeColdwell Banker Realty
Features
Cul-De-Sac, Sprinklers Automatic
Parking
Attached, Driveway, Garage, Paved
Garages
Attached, Driveway, Garage, Paved
Waterfront
Canal Access, Navigable Water
Pool
Concrete, Electric Heat, Heated, Pool/Spa Combo
Interior Features
Attic, Bedroom on Main Level, Built-in Features, Cable TV, Coffered Ceiling(s), Family/Dining Room, Kitchen Island, Living/Dining Room, Main Level Primary, Multiple Primary Suites, Multiple Shower Heads, Pull Down Attic Stairs, Split Bedrooms
Appliances
Dishwasher, Disposal, Dryer, Electric Cooktop, Freezer, Microwave, Range, Refrigerator, Self Cleaning Oven, Separate Ice Machine
Exterior Features
Gas Grill, Outdoor Grill, Outdoor Kitchen, Security/High Impact Doors, Sprinkler/Irrigation
Lot Description
Cul-De-Sac, Sprinklers Automatic
Elementary
TOMMIE BARFIELD ELEMENTARY SCHOOL
Price Change History for 468 Parkhouse Court, MARCO ISLAND, FL (MLS® #223035813)
| Date | Details | Change |
|---|---|---|
| Price Reduced from $3,399,000 to $2,999,900 | ||
| Price Reduced from $3,499,000 to $3,399,000 | ||
| Price Reduced from $3,750,000 to $3,499,000 |
Similar Listings To: 468 Parkhouse Court, MARCO ISLAND
 The data relating to real estate for sale on this web site comes in part from the Broker ReciprocitySM Program of the Charleston Trident Multiple Listing Service. Real estate listings held by brokerage firms other than NV Realty Group are marked with the Broker ReciprocitySM logo or the Broker ReciprocitySM thumbnail logo (a little black house) and detailed information about them includes the name of the listing brokers.
The data relating to real estate for sale on this web site comes in part from the Broker ReciprocitySM Program of the Charleston Trident Multiple Listing Service. Real estate listings held by brokerage firms other than NV Realty Group are marked with the Broker ReciprocitySM logo or the Broker ReciprocitySM thumbnail logo (a little black house) and detailed information about them includes the name of the listing brokers.
The broker providing these data believes them to be correct, but advises interested parties to confirm them before relying on them in a purchase decision.
Copyright 2024 Charleston Trident Multiple Listing Service, Inc. All rights reserved.












