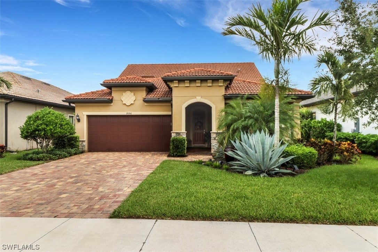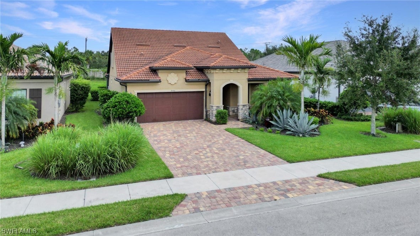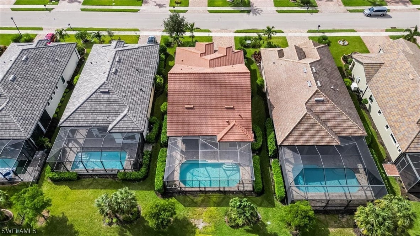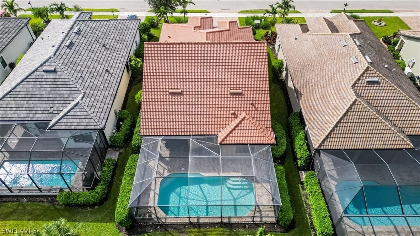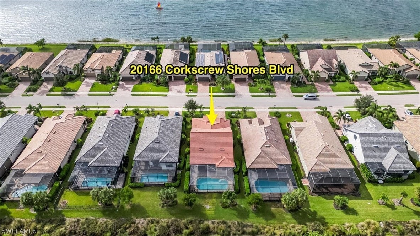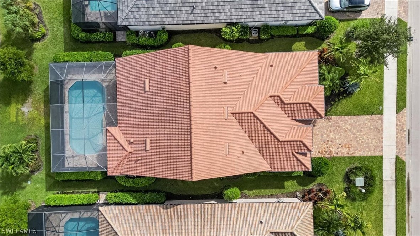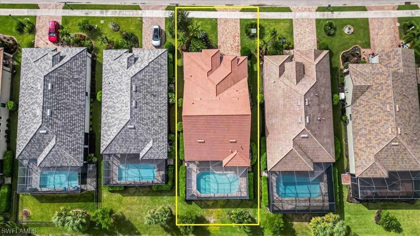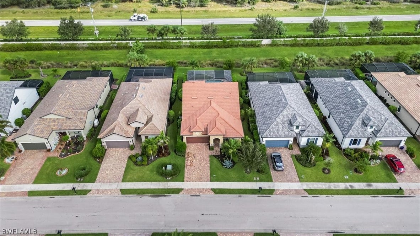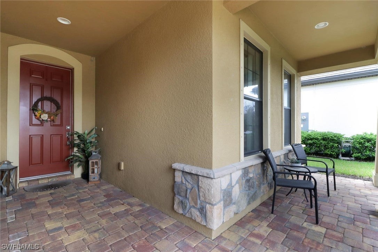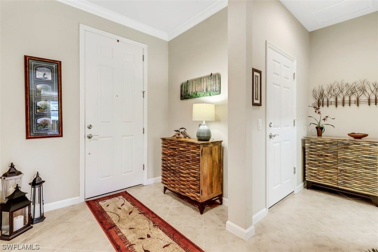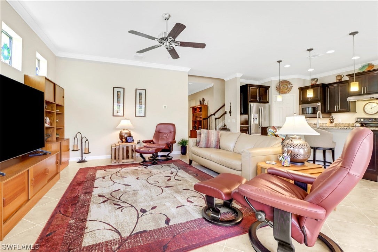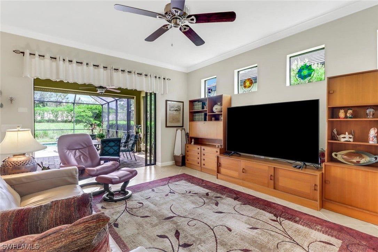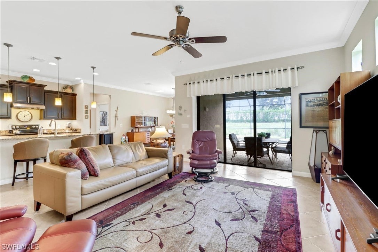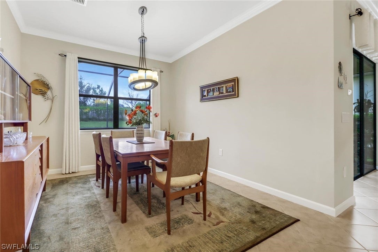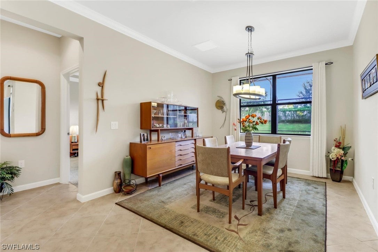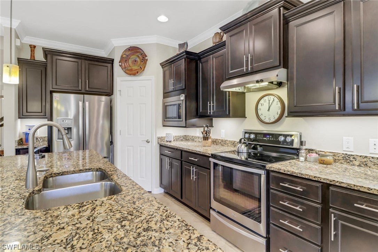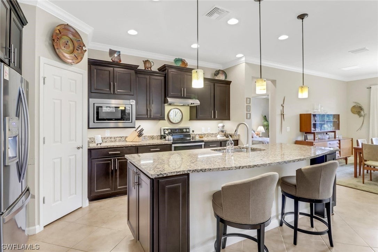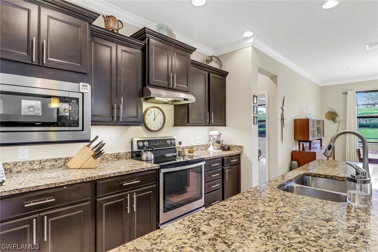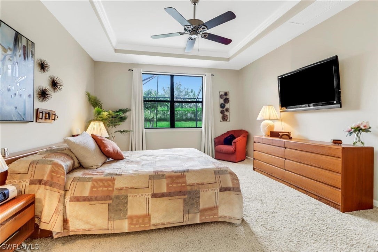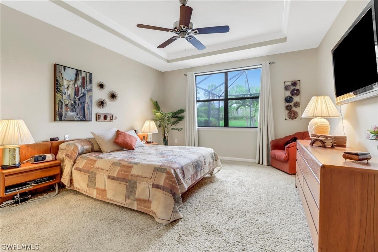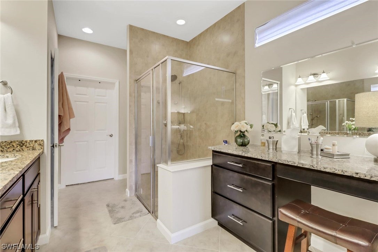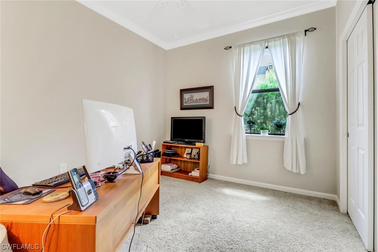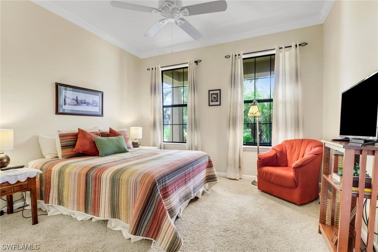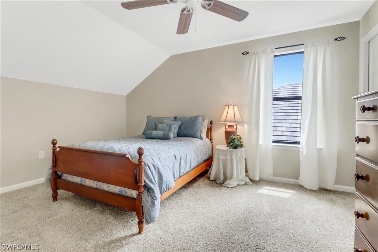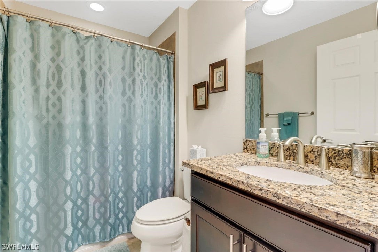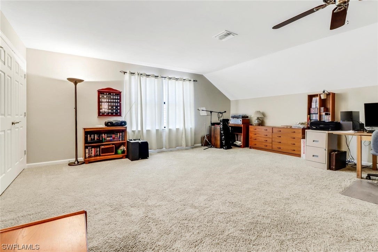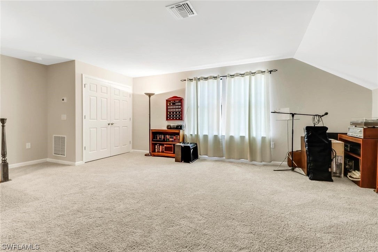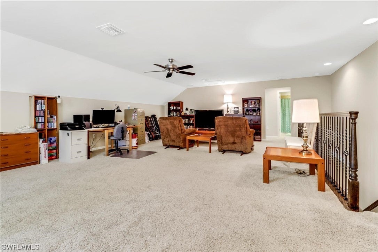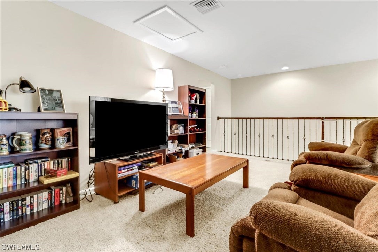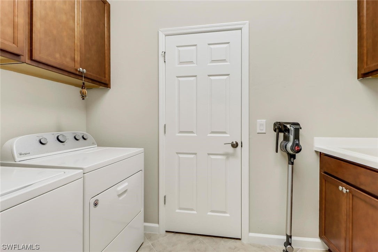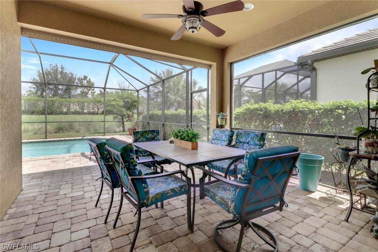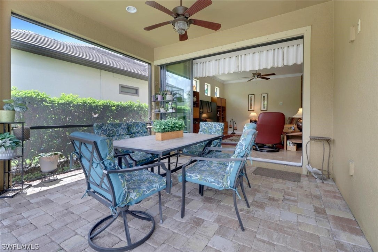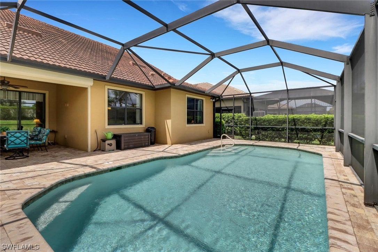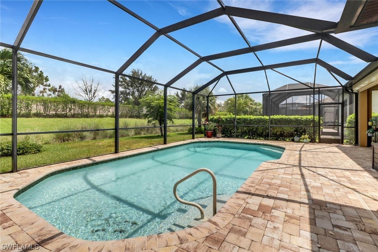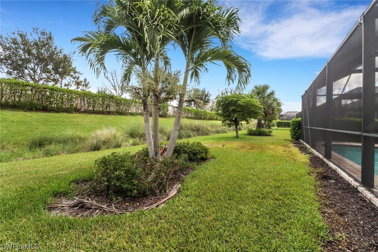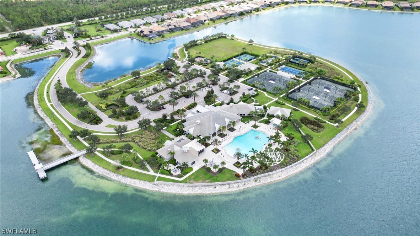AddressN/a, ESTERO, FL, 33928
Price$775,000
- 4 Beds
- 3 Baths
- Residential
- 2,879 SQ FT
- Built in 2017
PRICE REDUCTION!!!! PRICE REDUCTION!!!! SMOKE FREE AND PET FREE HOME!!! SELLER IS OFFERING A 13 MONTH HOME WARRANTY, 2 story Summerwood floorplan in the highly sought after development of Corkscrew Shores in Estero. Floor plan offers over 2,000+ square feet of living space with 4 full bedrooms, 3 full baths, drop down stairs in garage for attic storage, 10X10 WALK-IN MASTER CLOSET, second floor has one of the bedrooms, one of the baths and the loft/den/rec room space which is totally private and great for guest privacy. Relax in your heated pool and lounge on your large extended lanai. Enjoy the spacious kitchen with pantry and large island/bar area for entertaining. The master bath has a HUGE HUGE walk-in closet, double sinks, a customized vanity (a must see). 2 car garage with space for 2 cars in the drive way. Laundry room has a soak tub. This award winning community offers a beautiful edgeless saltwater pool, hot tub, restaurant, tennis courts, bocce, pickle ball, fitness center, a 240 acre lake for kayaking, canoeing and fishing, nature preserve trail and more! It is located close to shopping, beaches, dining, entertainment. LOW HOA AND NO CDD FEES. SPECIAL ASSESSMENT PAID
Upcoming Open Houses
- Date/TimeSaturday, May 18th, 12:00pm - 4:00pm
- Date/TimeSaturday, May 18th, 12:00pm - 4:00pm
Essential Information
- MLS® #223059884
- Price$775,000
- Bedrooms4
- Bathrooms3.00
- Full Baths3
- Square Footage2,879
- Price/SqFt$269 USD
- Year Built2017
- TypeResidential
- Sub-TypeSingle Family Residence
- StatusActive
Community Information
- AddressN/a
- SubdivisionCORKSCREW SHORES
- CityESTERO
- CountyLee
- StateFL
- Zip Code33928
Amenities
- # of Garages2
- ViewLandscaped Area
- Has PoolYes
Interior
- HeatingCentral Electric
- CoolingCentral Electric
Exterior
- Lot DescriptionZero Lot Line
- RoofTile
Listing Details
- OfficeMVP Realty Associates LLC
Parking
Deeded, Driveway Paved, Garage Door Opener, Attached
Pool
Community Lap Pool, In Ground, Electric Heat, Screen Enclosure
Appliances
Electric Cooktop, Dishwasher, Disposal, Dryer, Microwave, Range, Refrigerator/Icemaker, Self Cleaning Oven, Washer
Windows
Sliding, Shutters, Shutters Electric, Shutters - Manual
 The data relating to real estate for sale on this web site comes in part from the Broker ReciprocitySM Program of the Charleston Trident Multiple Listing Service. Real estate listings held by brokerage firms other than NV Realty Group are marked with the Broker ReciprocitySM logo or the Broker ReciprocitySM thumbnail logo (a little black house) and detailed information about them includes the name of the listing brokers.
The data relating to real estate for sale on this web site comes in part from the Broker ReciprocitySM Program of the Charleston Trident Multiple Listing Service. Real estate listings held by brokerage firms other than NV Realty Group are marked with the Broker ReciprocitySM logo or the Broker ReciprocitySM thumbnail logo (a little black house) and detailed information about them includes the name of the listing brokers.
The broker providing these data believes them to be correct, but advises interested parties to confirm them before relying on them in a purchase decision.
Copyright 2024 Charleston Trident Multiple Listing Service, Inc. All rights reserved.

