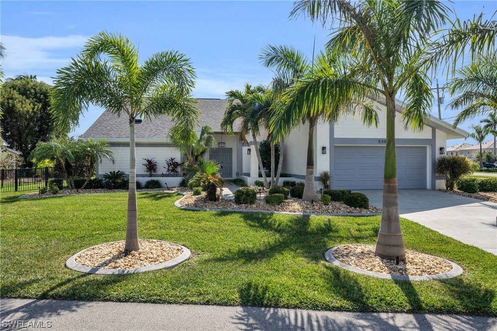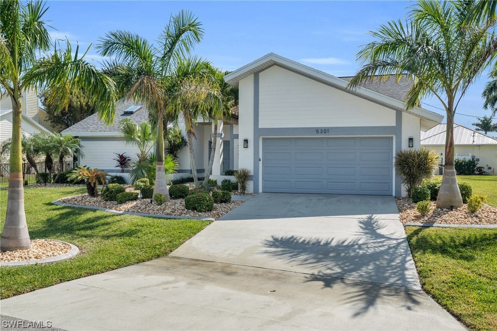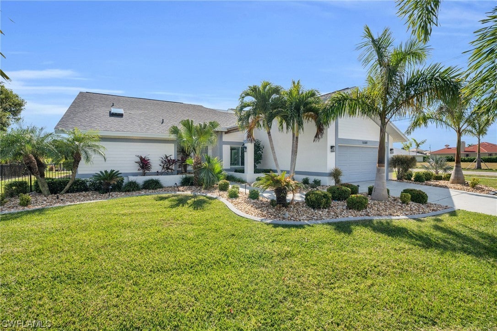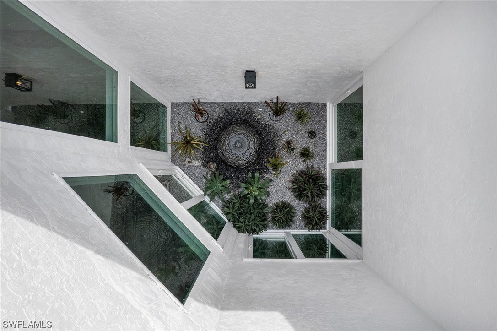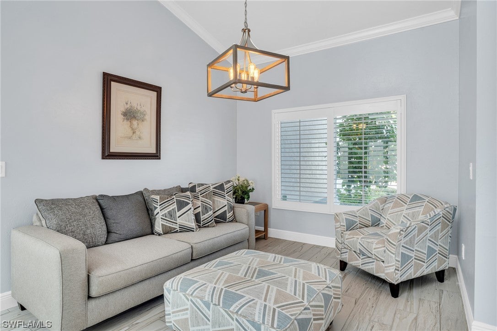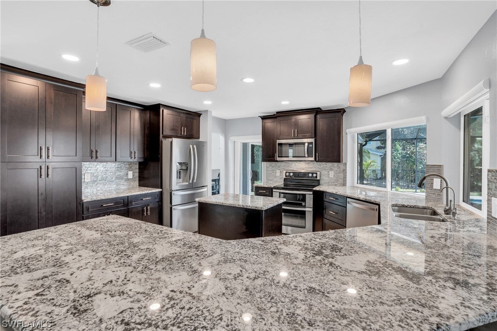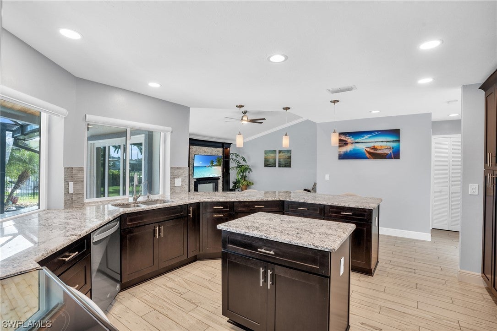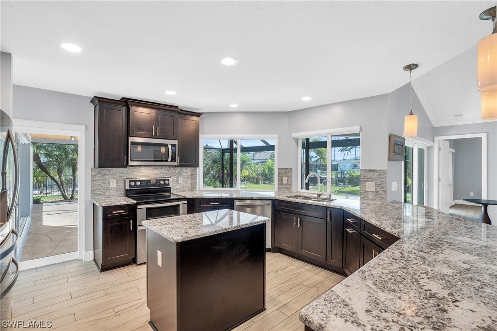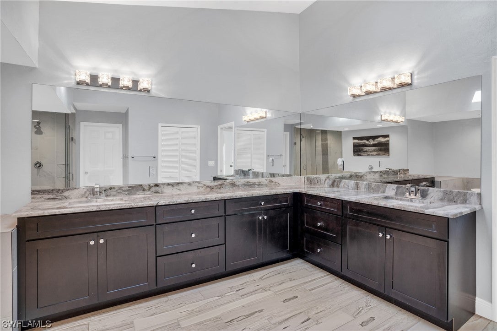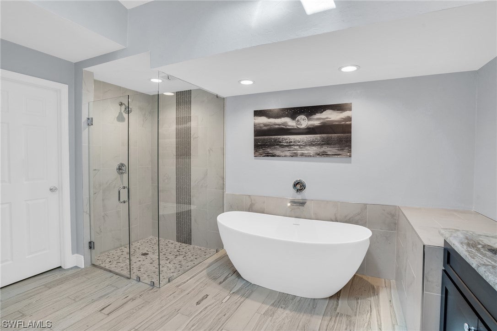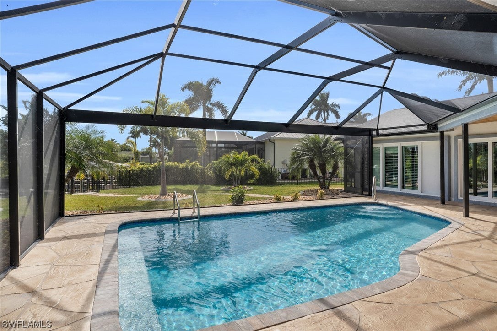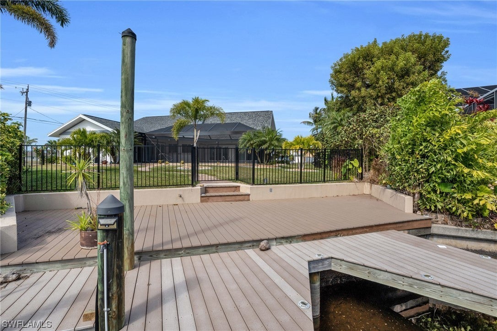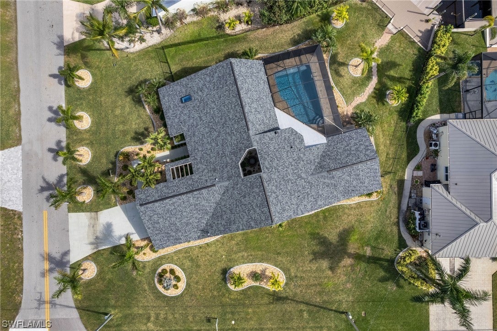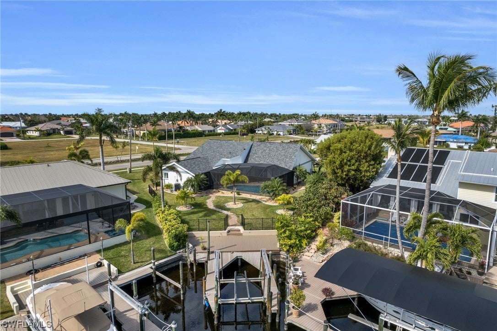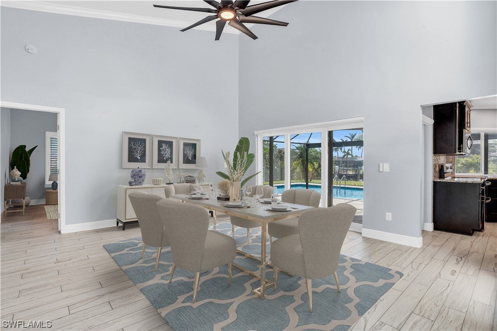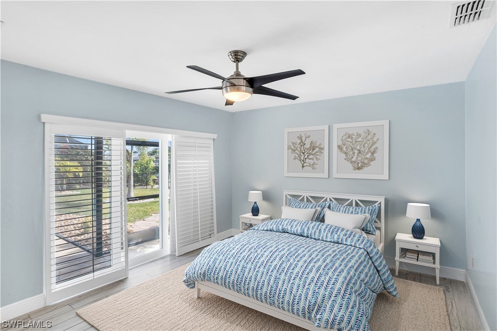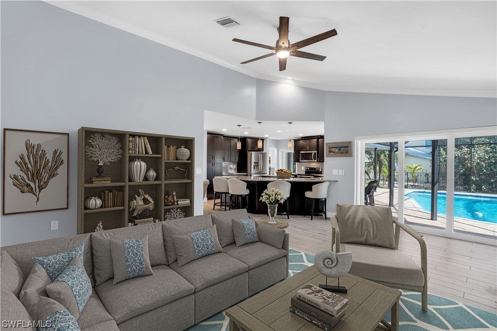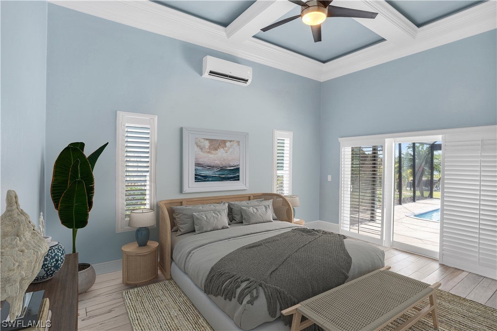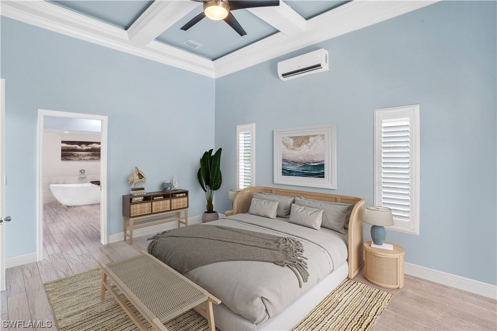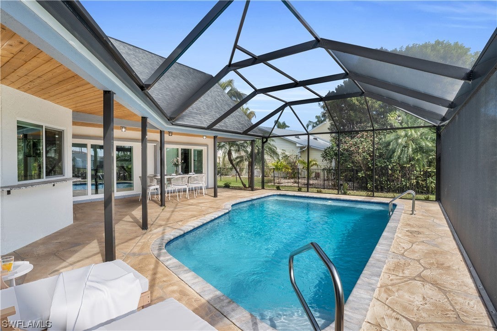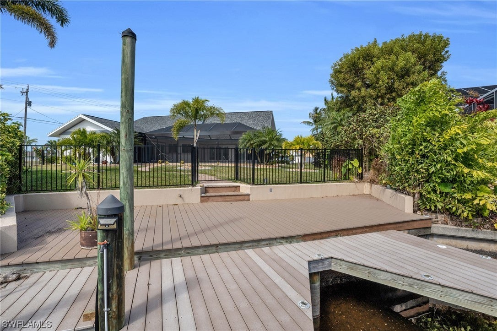Address5301 Chiquita Boulevard S, CAPE CORAL, FL, 33914
Price$995,000
- 4 Beds
- 3 Baths
- Residential
- 2,437 SQ FT
- Built in 1988
Here's your "Piece of Paradise" in the highly sought after area of Cape Harbour! This property offers direct Gulf access without any locks or bridges, making it convenient for boating enthusiasts to access the Caloosahatchee River and the nearby beach. The house boasts a spacious 2,437 square feet of living space and is move-in ready. It has been meticulously maintained and beautifully remodeled. The home features abundant natural light, creating a welcoming and open atmosphere. Upon entering, you'll be greeted by an atrium, adding to the unique and stylish design of the house. The interior offers a spaciously split floor plan, tray ceilings, pocketing sliding glass doors, and tile flooring throughout. The lanai is perfect for entertaining with a heated pool, providing a great space for family gatherings or hosting friends. The kitchen is well-equipped with granite countertops and ample storage space, including a breakfast bar. The primary bedroom boasts a tray ceiling, double walk-in closets, dual sinks, a walk-in shower, and a spa-like soaking tub. Furniture Negotiable. See attached addendum for all work done and list of items included.
Upcoming Open Houses
- Date/TimeSunday, May 5th, 1:00pm - 4:00pm
Essential Information
- MLS® #223064998
- Price$995,000
- HOA Fees$0
- Bedrooms4
- Bathrooms3.00
- Full Baths3
- Square Footage2,437
- Acres0.37
- Price/SqFt$408 USD
- Year Built1988
- TypeResidential
- Sub-TypeSingle Family
- StyleRanch, One Story
- StatusActive
Community Information
- Address5301 Chiquita Boulevard S
- SubdivisionCAPE CORAL
- CityCAPE CORAL
- CountyLee
- StateFL
- Zip Code33914
Area
CC21 - Cape Coral Unit 3,30,44,6
Parking
Attached, Garage, Garage Door Opener
Garages
Attached, Garage, Garage Door Opener
Interior Features
Bathtub, Cathedral Ceiling(s), Coffered Ceiling(s), Family/Dining Room, Living/Dining Room, Separate Shower, Cable TV, Vaulted Ceiling(s), Walk-In Closet(s), Split Bedrooms, Atrium
Appliances
Dishwasher, Electric Cooktop, Microwave, Refrigerator
Exterior Features
Security/High Impact Doors, Patio
Office
Premiere Plus Realty Company
Amenities
- AmenitiesNone
- UtilitiesCable Available
- FeaturesCorner Lot, Oversized Lot
- # of Garages2
- ViewCanal
- Is WaterfrontYes
- WaterfrontCanal Access, Seawall
- Has PoolYes
- PoolIn Ground
Interior
- InteriorTile
- HeatingCentral, Electric
- CoolingCentral Air, Electric
- # of Stories1
- Stories1
Exterior
- ExteriorBlock, Concrete, Stucco
- Lot DescriptionCorner Lot, Oversized Lot
- WindowsImpact Glass
- RoofShingle
- ConstructionBlock, Concrete, Stucco
Additional Information
- Date ListedSeptember 30th, 2023
- ZoningR1-W
Listing Details
Price Change History for 5301 Chiquita Boulevard S, CAPE CORAL, FL (MLS® #223064998)
| Date | Details | Change | |
|---|---|---|---|
| Price Reduced from $1,075,000 to $995,000 | |||
| Price Reduced from $1,199,000 to $1,075,000 | |||
| Price Increased from $1,099,000 to $1,199,000 | |||
| Price Reduced from $1,199,000 to $1,099,000 | |||
| Price Reduced from $1,299,000 to $1,199,000 | |||
| Show More (2) | |||
| Price Reduced from $1,350,000 to $1,299,000 | |||
| Price Reduced from $1,399,000 to $1,350,000 | |||
Similar Listings To: 5301 Chiquita Boulevard S, CAPE CORAL
 The data relating to real estate for sale on this web site comes in part from the Broker ReciprocitySM Program of the Charleston Trident Multiple Listing Service. Real estate listings held by brokerage firms other than NV Realty Group are marked with the Broker ReciprocitySM logo or the Broker ReciprocitySM thumbnail logo (a little black house) and detailed information about them includes the name of the listing brokers.
The data relating to real estate for sale on this web site comes in part from the Broker ReciprocitySM Program of the Charleston Trident Multiple Listing Service. Real estate listings held by brokerage firms other than NV Realty Group are marked with the Broker ReciprocitySM logo or the Broker ReciprocitySM thumbnail logo (a little black house) and detailed information about them includes the name of the listing brokers.
The broker providing these data believes them to be correct, but advises interested parties to confirm them before relying on them in a purchase decision.
Copyright 2024 Charleston Trident Multiple Listing Service, Inc. All rights reserved.

