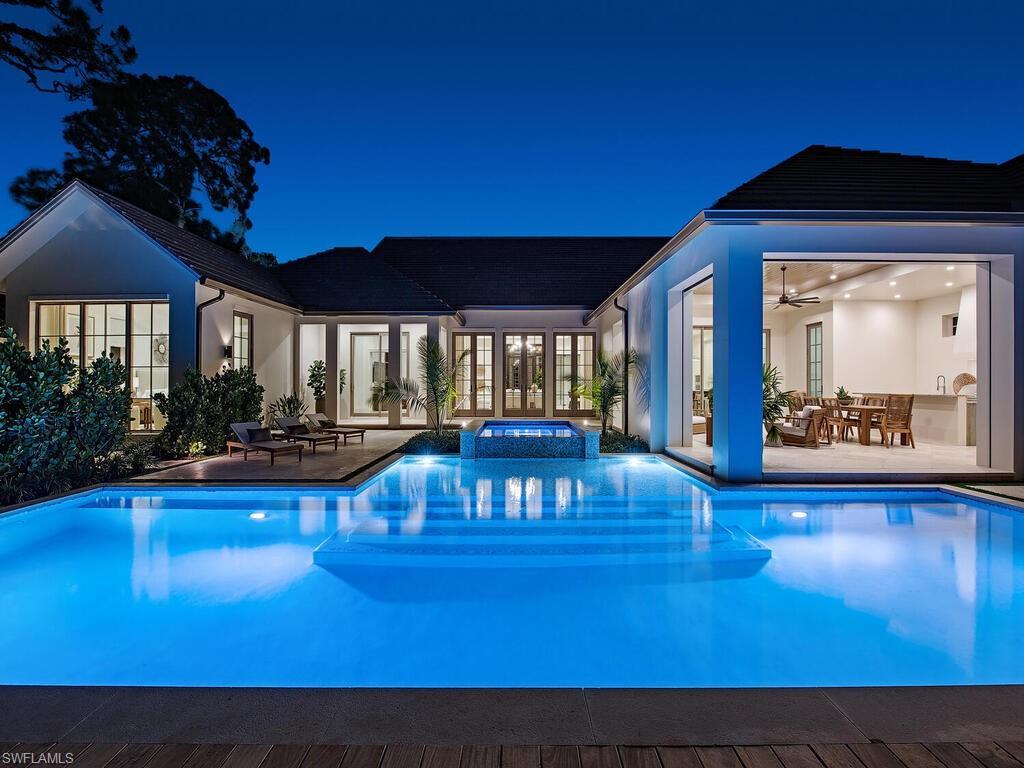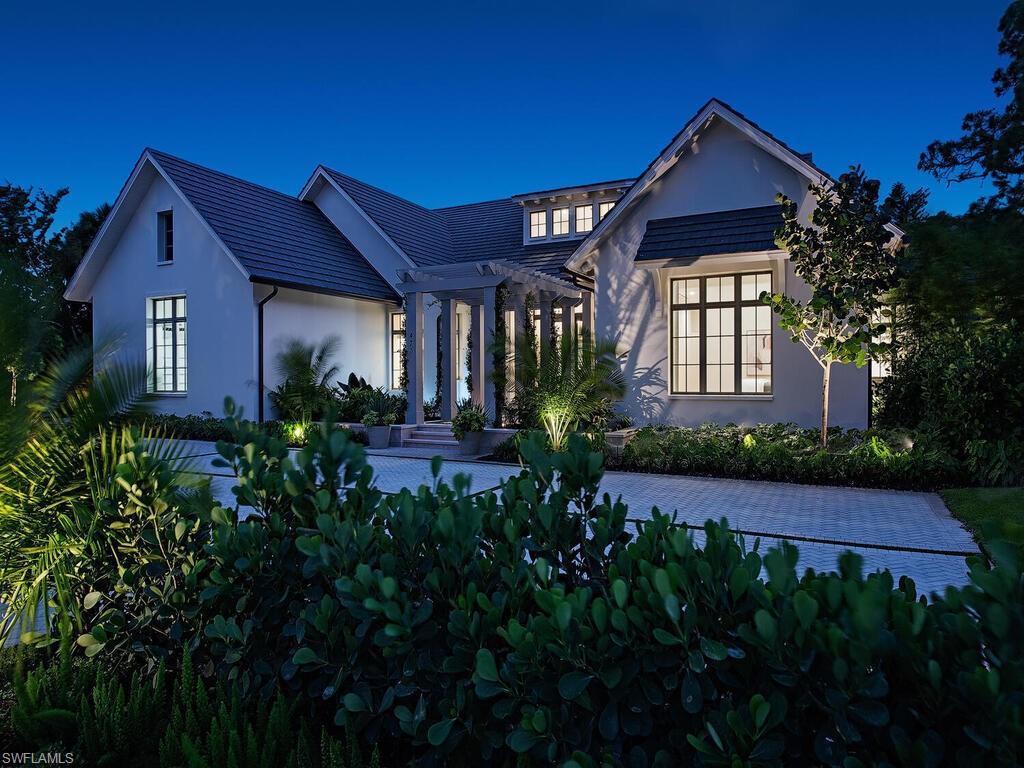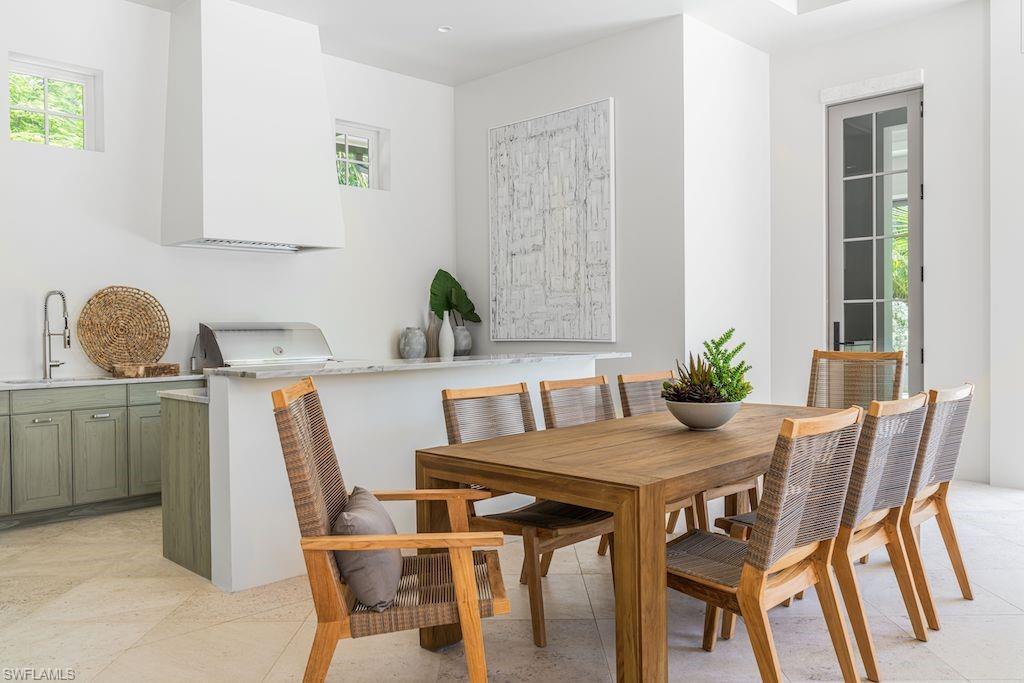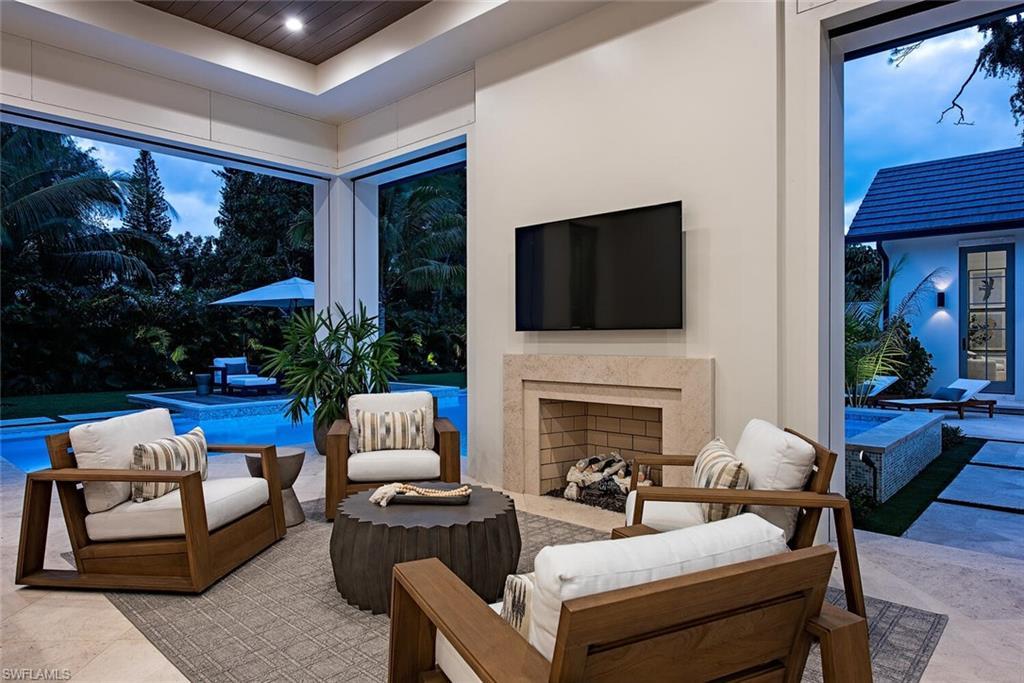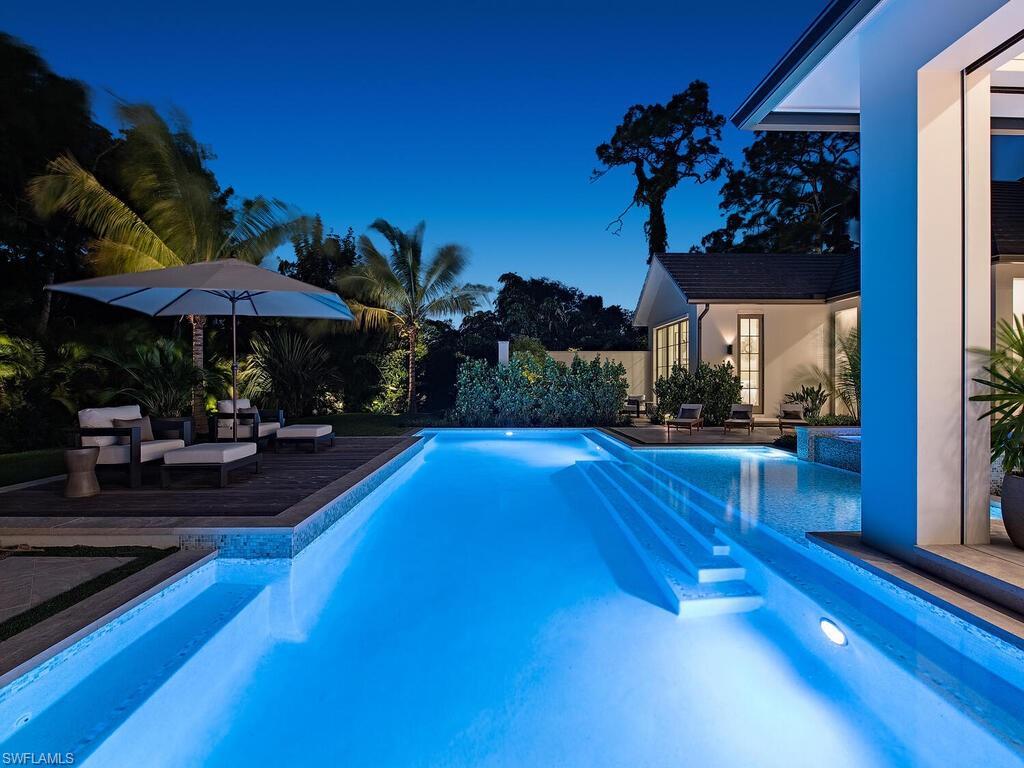Address470 Banyan Boulevard, NAPLES, FL, 34102
Price$11,750,000
- 5 Beds
- 7 Baths
- Residential
- 5,204 SQ FT
- Built in 2023
Centrally located in Coquina Sands on a large southern exposure lot 2 blocks to the beach, just finished and ready to show. Penned by Stofft Cooney Architecture and built by Equinox Construction Group. This striking home with five bedrooms, each having their own ensuite baths, offers plenty of space and privacy for residents and guests. The inviting entry welcomes you with a vine covered pergola and water feature. This home boasts a Club Room, a chef’s dream kitchen with custom cabinetry by Ruffino, large island, Subzero and Wolf appliances, large walk-in pantry, a glass wine room, Lutron lighting and home automation. Beautiful French doors overlook the pool and fill the home with natural light. The spacious covered outdoor living area is perfectly equipped for entertaining with outdoor fireplace and summer kitchen. The exterior features include shell stone decking, automated roll down screens and shutters, full home generator, and beautiful tropical landscaping. This home boasts unrivaled finishes with 4 car garage and large driveway.
Essential Information
- MLS® #223067684
- Price$11,750,000
- HOA Fees$0
- Bedrooms5
- Bathrooms7.00
- Full Baths5
- Half Baths2
- Square Footage5,204
- Acres0.51
- Price/SqFt$2,258 USD
- Year Built2023
- TypeResidential
- Sub-TypeSingle Family
- StyleRanch, One Story
- StatusActive
Community Information
- Address470 Banyan Boulevard
- SubdivisionCOQUINA SANDS
- CityNAPLES
- CountyCollier
- StateFL
- Zip Code34102
Area
NA05 - Seagate Dr to Golf Dr
Utilities
Cable Available, Natural Gas Available
Features
Other, Sprinklers Automatic
Parking
Attached, Garage, Garage Door Opener
Garages
Attached, Garage, Garage Door Opener
Pool
Electric Heat, Gas Heat, Heated, In Ground
Interior Features
Wet Bar, Built-in Features, Bedroom on Main Level, Bathtub, Dual Sinks, Family/Dining Room, French Door(s)/Atrium Door(s), Kitchen Island, Living/Dining Room, Main Level Primary, Pantry, Separate Shower, Cable TV, Walk-In Pantry, Walk-In Closet(s), Wired for Sound, Split Bedrooms
Appliances
Double Oven, Dryer, Dishwasher, Freezer, Gas Cooktop, Disposal, Refrigerator, Separate Ice Machine, Tankless Water Heater, Wine Cooler, Washer
Cooling
Central Air, Electric, Zoned
Exterior Features
Security/High Impact Doors, Sprinkler/Irrigation, Outdoor Grill, Outdoor Kitchen, Shutters Electric, Water Feature
Lot Description
Other, Sprinklers Automatic
Windows
Sliding, Impact Glass, Window Coverings
Elementary
LAKE PARK ELEMENTARY SCHOOL
Office
Waterfront Realty Group Inc
Amenities
- AmenitiesNone
- # of Garages4
- ViewLandscaped
- WaterfrontNone
- Has PoolYes
Interior
- InteriorWood
- HeatingCentral, Electric
- FireplaceYes
- FireplacesOutside
- # of Stories1
- Stories1
Exterior
- ExteriorBlock, Concrete, Stucco
- RoofTile
- ConstructionBlock, Concrete, Stucco
School Information
- MiddleGULFVIEW MIDDLE SCHOOL
- HighNAPLES HIGH SCHOOL
Additional Information
- Date ListedOctober 23rd, 2023
Listing Details
 The data relating to real estate for sale on this web site comes in part from the Broker ReciprocitySM Program of the Charleston Trident Multiple Listing Service. Real estate listings held by brokerage firms other than NV Realty Group are marked with the Broker ReciprocitySM logo or the Broker ReciprocitySM thumbnail logo (a little black house) and detailed information about them includes the name of the listing brokers.
The data relating to real estate for sale on this web site comes in part from the Broker ReciprocitySM Program of the Charleston Trident Multiple Listing Service. Real estate listings held by brokerage firms other than NV Realty Group are marked with the Broker ReciprocitySM logo or the Broker ReciprocitySM thumbnail logo (a little black house) and detailed information about them includes the name of the listing brokers.
The broker providing these data believes them to be correct, but advises interested parties to confirm them before relying on them in a purchase decision.
Copyright 2024 Charleston Trident Multiple Listing Service, Inc. All rights reserved.

