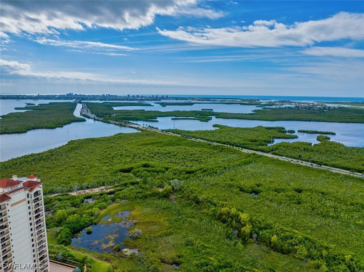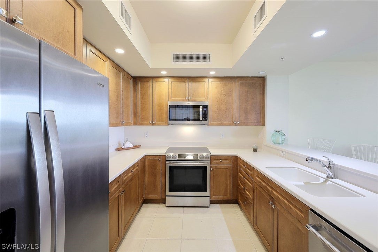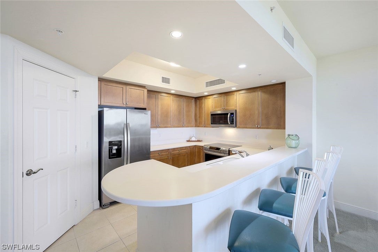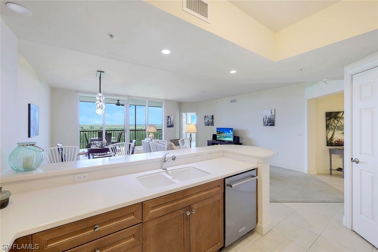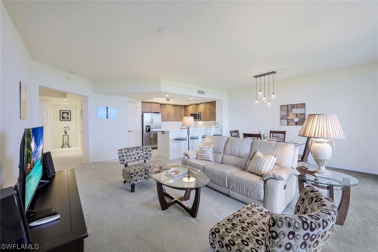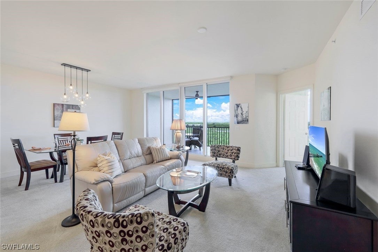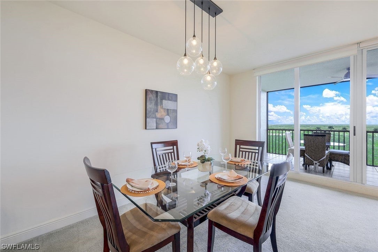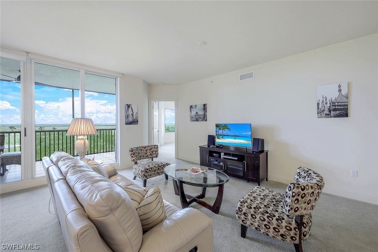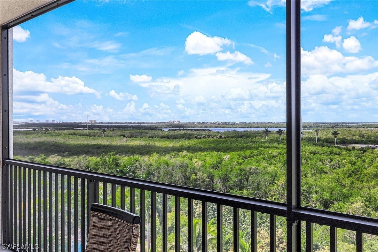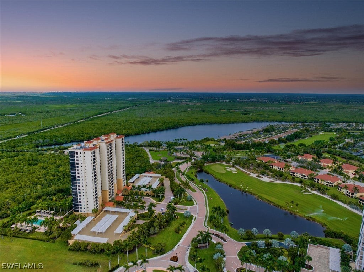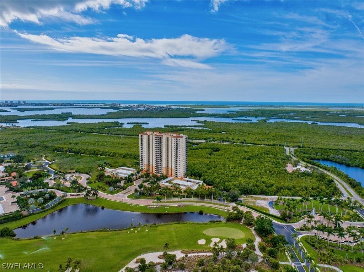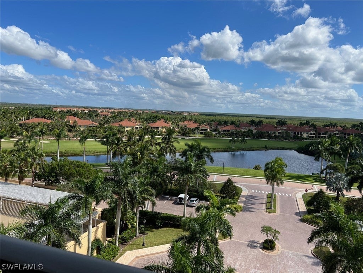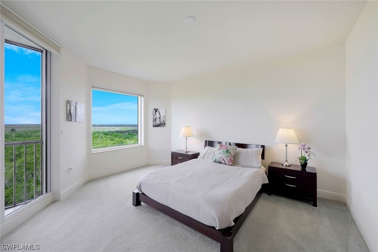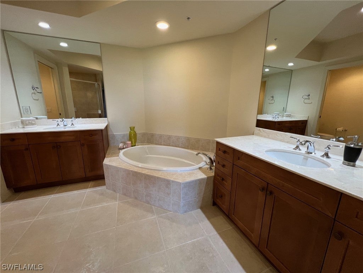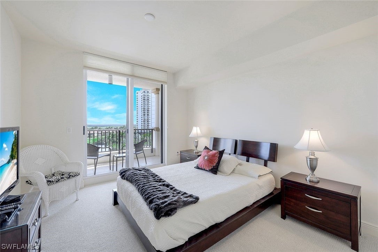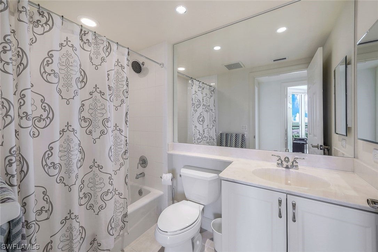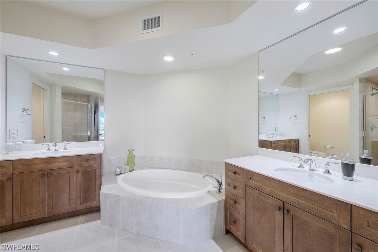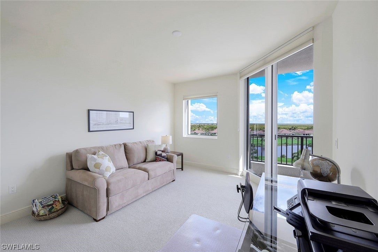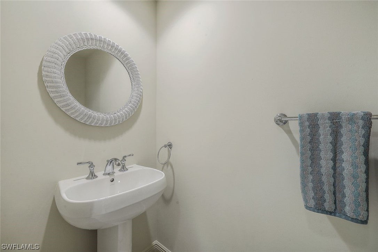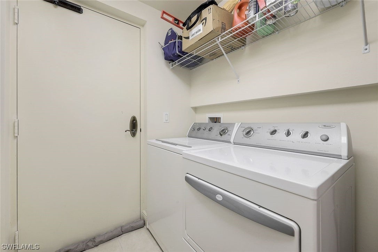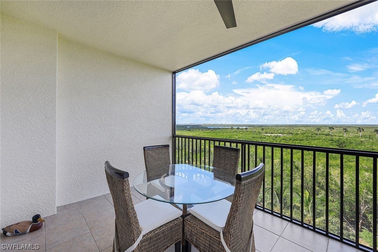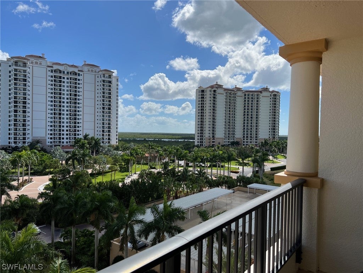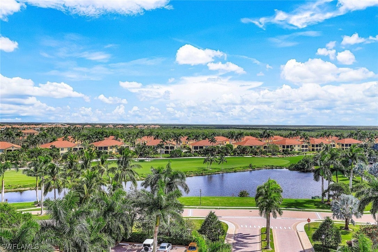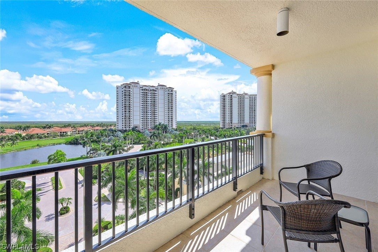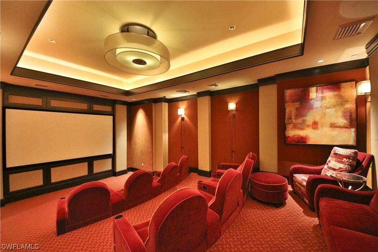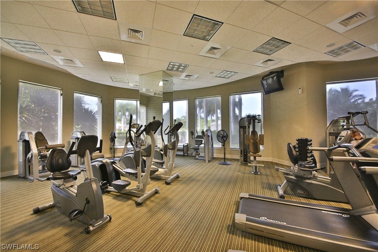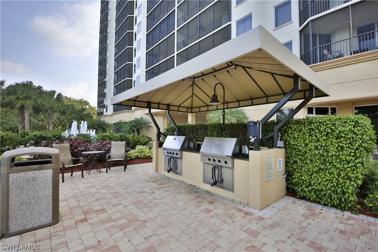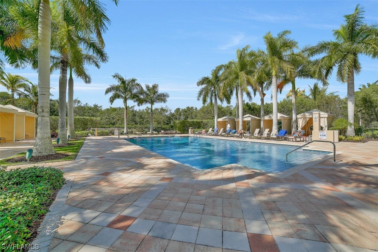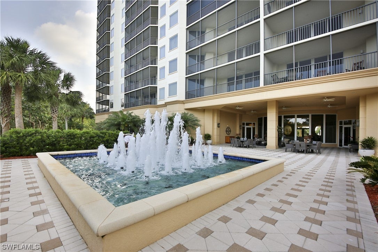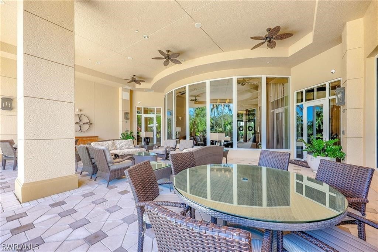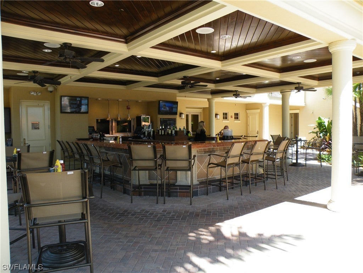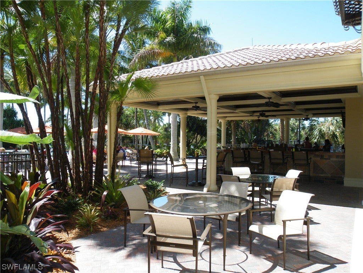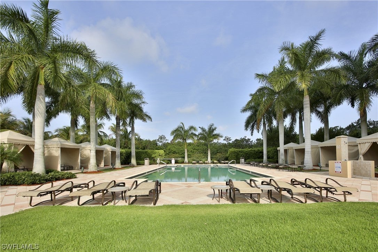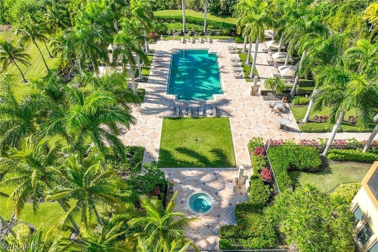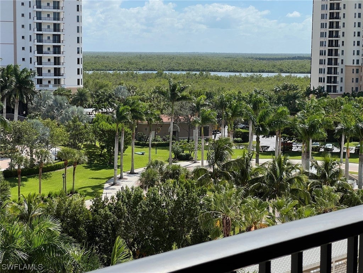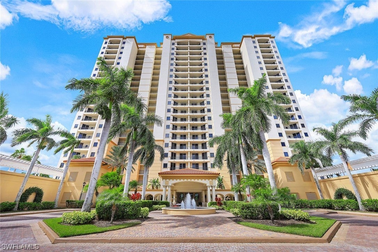Address1065 Borghese Lane 704, NAPLES, FL, 34114
Price$609,500
- 3 Beds
- 3 Baths
- Residential
- 1,865 SQ FT
- Built in 2006
NAPLES BEST BUY! Serano offers THE LOWEST FEES - Cable & internet are included, all you pay for is electric and interior condo insurance! Plus there is a large resort pool, spa, cabanas, theater, fitness center, guest suites, BBQ area, grand lobby & outstanding social room. 1865 square feet offers beautiful sunset views of the Isle of Capri, Surrounding Waterways, & Sunrise Views over the Golf Course & Lakes. Take the secured elevator & arrive in your private foyer at this 7TH floor Naples condo in the Gated Community of Hammock Bay Golf & Country Club. This well maintained unit is waiting for your special touches, it offers an open concept kitchen with spacious counters, breakfast bar, updated stainless appliances. Large Primary suite includes 2 walk in closets his & hers vanities, a walk-in shower, private commode & soaking tub. 2 guest rooms each have large closets and share a sunrise balcony & full bath. The tiled main balcony has fabulous nightly sunsets over the rivers, waterways & peaceful preserves. Enjoy the JW Marriott Tiki Bar’s menu just around the block. Minutes to Marco Island, 5th Ave. restaurants & beaches.
Upcoming Open Houses
- Date/TimeSaturday, June 1st, 11:00am - 2:00pm
Essential Information
- MLS® #223075666
- Price$609,500
- HOA Fees$0
- Bedrooms3
- Bathrooms3.00
- Full Baths2
- Half Baths1
- Square Footage1,865
- Acres0.00
- Price/SqFt$327 USD
- Year Built2006
- TypeResidential
- Sub-TypeCondominium
- StyleOther, High Rise
- StatusActive
Community Information
- Address1065 Borghese Lane 704
- SubdivisionSERANO
- CityNAPLES
- CountyCollier
- StateFL
- Zip Code34114
Area
NA38 - South of US41 East of 951
Amenities
Billiard Room, Bike Storage, Fitness Center, Guest Suites, Media Room, Barbecue, Picnic Area, Pool, Restaurant, Spa/Hot Tub, See Remarks, Storage, Sidewalks, Tennis Court(s), Trash, Vehicle Wash Area
Utilities
Cable Available, High Speed Internet Available, Underground Utilities
Parking
Assigned, Attached, Circular Driveway, Common, Driveway, Underground, Garage, Guest, Paved, One Space
Garages
Assigned, Attached, Circular Driveway, Common, Driveway, Underground, Garage, Guest, Paved, One Space
View
Bay, Canal, City, Golf Course, Landscaped, Lake, Pool, Preserve, Partial, River, Trees/Woods, Water
Interior Features
Bathtub, Tray Ceiling(s), Dual Sinks, Entrance Foyer, High Ceilings, Living/Dining Room, Pantry, Separate Shower, Cable TV, Walk-In Closet(s), High Speed Internet, Split Bedrooms
Appliances
Dryer, Dishwasher, Disposal, Ice Maker, Microwave, Refrigerator, Self Cleaning Oven, Washer
Exterior Features
Security/High Impact Doors, Water Feature
Windows
Impact Glass, Window Coverings
Amenities
- FeaturesCul-De-Sac
- # of Garages1
- WaterfrontNone
- Has PoolYes
- PoolCommunity
Interior
- InteriorCarpet, Tile
- HeatingCentral, Electric
- CoolingCentral Air, Electric
- # of Stories1
Exterior
- ExteriorBlock, Concrete, Stucco
- Lot DescriptionCul-De-Sac
- RoofBuilt-Up, Flat
- ConstructionBlock, Concrete, Stucco
Additional Information
- Date ListedOctober 28th, 2023
Listing Details
- OfficeJohn R Wood Properties
 The data relating to real estate for sale on this web site comes in part from the Broker ReciprocitySM Program of the Charleston Trident Multiple Listing Service. Real estate listings held by brokerage firms other than NV Realty Group are marked with the Broker ReciprocitySM logo or the Broker ReciprocitySM thumbnail logo (a little black house) and detailed information about them includes the name of the listing brokers.
The data relating to real estate for sale on this web site comes in part from the Broker ReciprocitySM Program of the Charleston Trident Multiple Listing Service. Real estate listings held by brokerage firms other than NV Realty Group are marked with the Broker ReciprocitySM logo or the Broker ReciprocitySM thumbnail logo (a little black house) and detailed information about them includes the name of the listing brokers.
The broker providing these data believes them to be correct, but advises interested parties to confirm them before relying on them in a purchase decision.
Copyright 2024 Charleston Trident Multiple Listing Service, Inc. All rights reserved.

