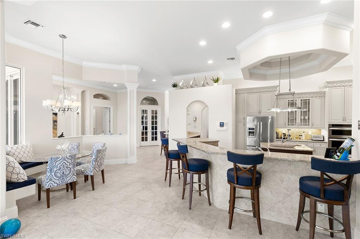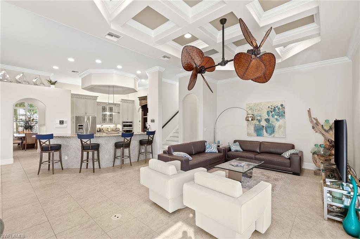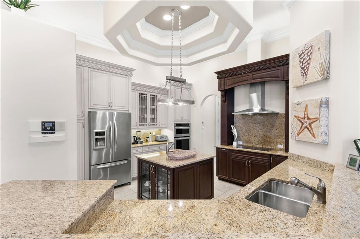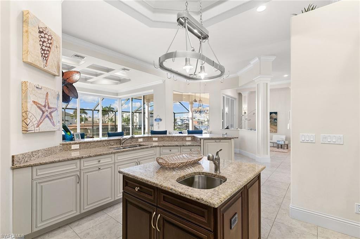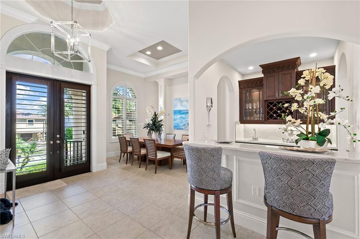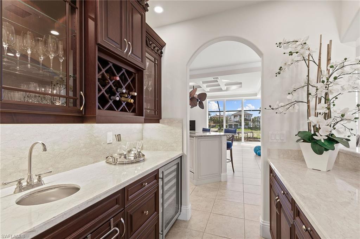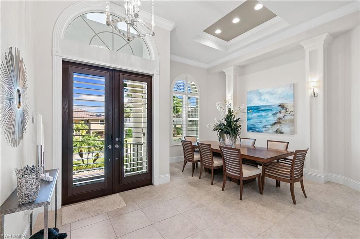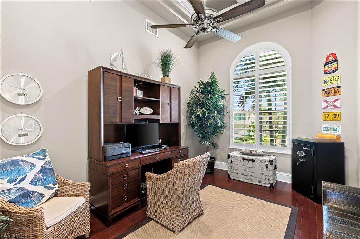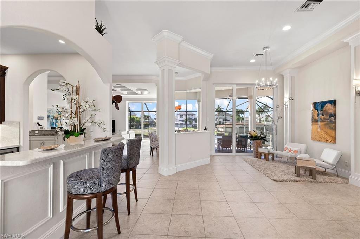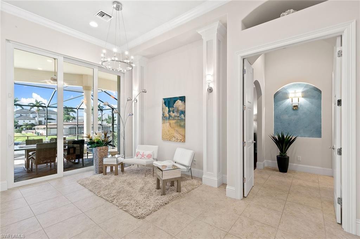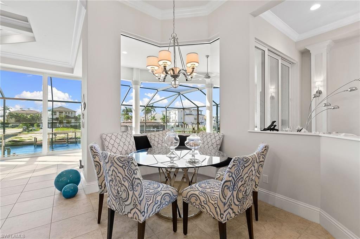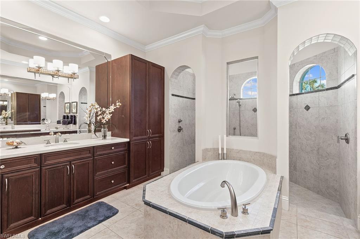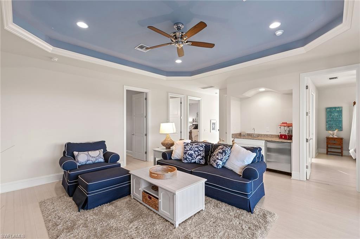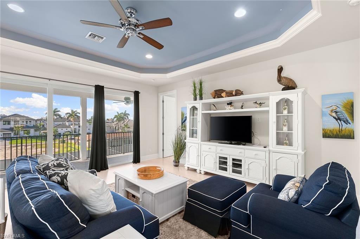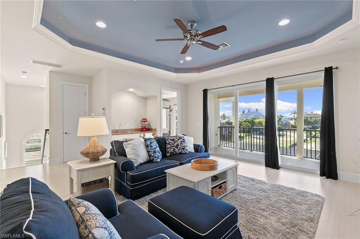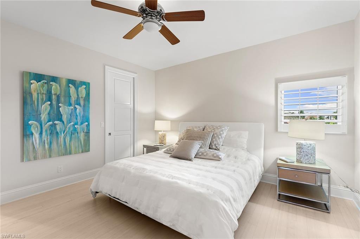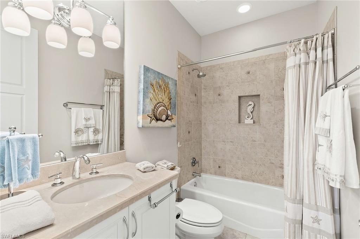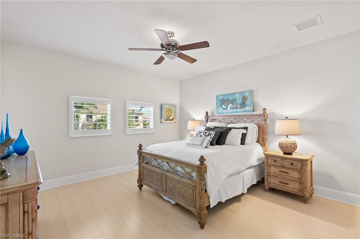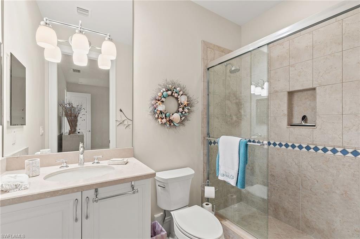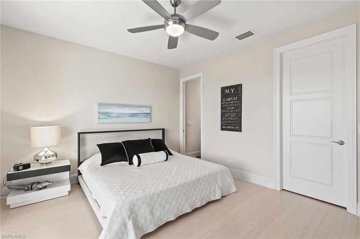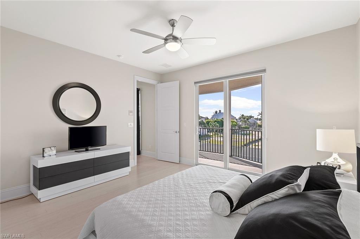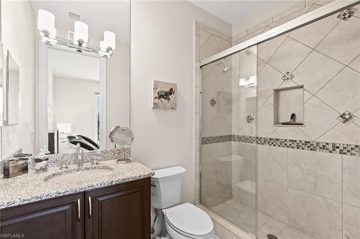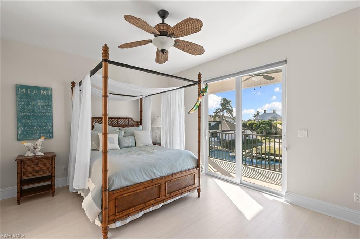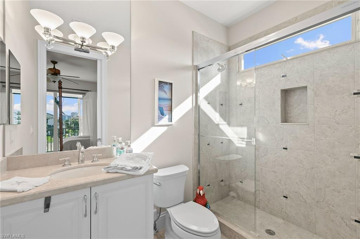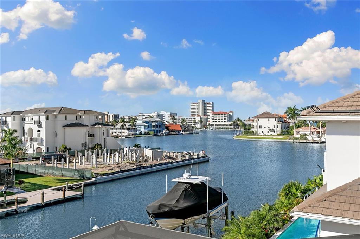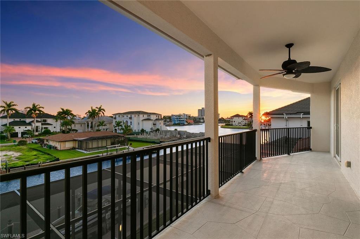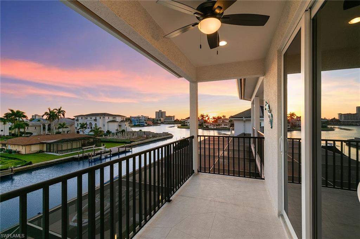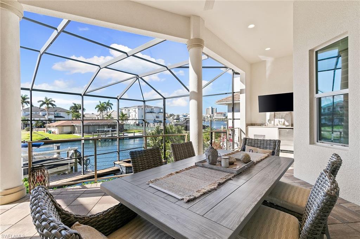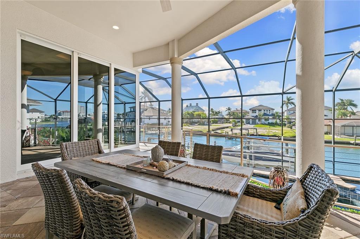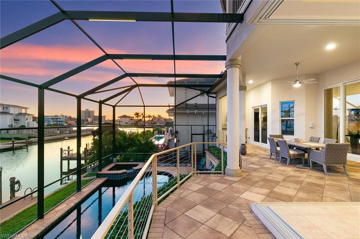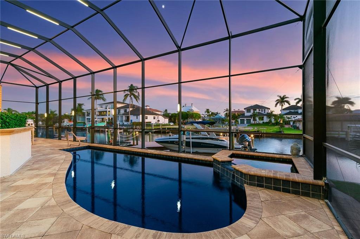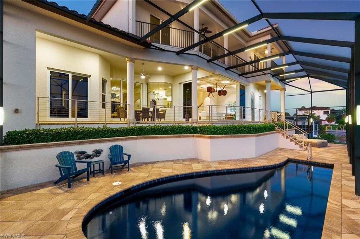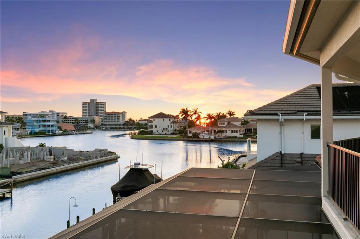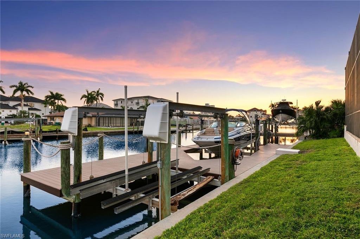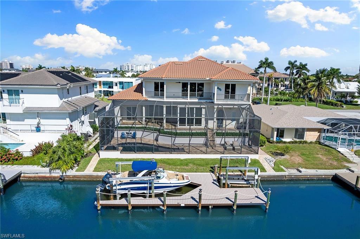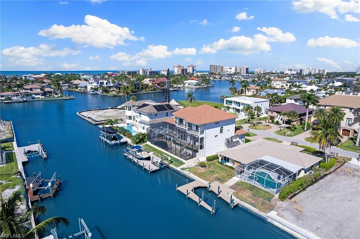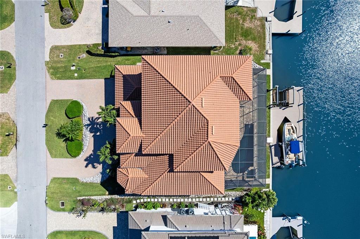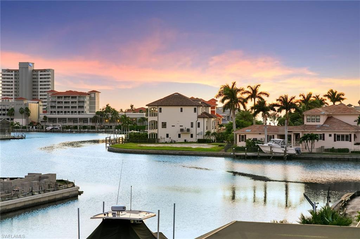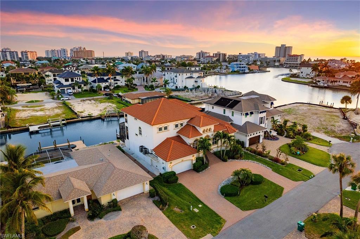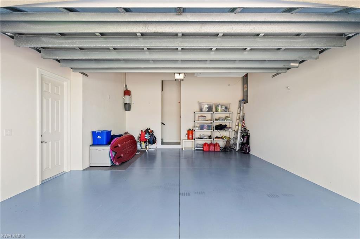Address404 Seagull Ave, NAPLES, FL, 34108
Price$5,795,000
- 5 Beds
- 6 Baths
- Residential
- 4,166 SQ FT
- Built in 2013
Welcome to this remarkable example of a large single-family home in the coveted Vanderbilt Connors neighborhood, where luxury meets coastal living. This stunning residence has never been seriously affected by a hurricane and showcases impeccable craftsmanship throughout. With a prime waterfront location, this property offers a boater's paradise with a 10,000-pound boat lift and jet ski lifts. In the prestigious Vanderbilt Connors community, this home offers the best of waterfront living, conveniently close to Naples' renowned beaches, shopping, dining and entertainment. The high-end craftsmanship throughout this home is immediately evident, with exquisite finishes and quality materials. Enjoy breathtaking views and easy water access from your backyard and take advantage of the spacious split-level living areas, with the primary bedroom on the first floor. Rest assured, as this home has been meticulously maintained and is equipped with the best hurricane-resistant features and security systems, giving you peace of mind during storm seasons. Don't miss the opportunity to own this exceptional piece of Vanderbilt Connors real estate.
Essential Information
- MLS® #223078710
- Price$5,795,000
- HOA Fees$0
- Bedrooms5
- Bathrooms6.00
- Full Baths6
- Square Footage4,166
- Acres0.22
- Price/SqFt$1,391 USD
- Year Built2013
- TypeResidential
- Sub-TypeSingle Family
- StyleMulti-Level
- StatusActive
Community Information
- Address404 Seagull Ave
- SubdivisionCONNERS
- CityNAPLES
- CountyCollier
- StateFL
- Zip Code34108
Area
NA02 - Vanderbilt Beach Area
Utilities
Cable Available, Natural Gas Available, High Speed Internet Available, Underground Utilities
Parking
Attached, Garage, Garage Door Opener
Garages
Attached, Garage, Garage Door Opener
Pool
Concrete, Electric Heat, Heated, In Ground, Pool Equipment, Screen Enclosure, Salt Water, Pool/Spa Combo
Interior Features
Wet Bar, Built-in Features, Breakfast Area, Bathtub, Closet Cabinetry, Coffered Ceiling(s), Separate/Formal Dining Room, Dual Sinks, Eat-in Kitchen, Family/Dining Room, French Door(s)/Atrium Door(s), Jetted Tub, Kitchen Island, Living/Dining Room, Multiple Shower Heads, Pantry, Separate Shower, Cable TV, Vaulted Ceiling(s), Walk-In Closet(s), Central Vacuum
Appliances
Built-In Oven, Double Oven, Dryer, Dishwasher, Electric Cooktop, Freezer, Disposal, Indoor Grill, Microwave, Range, Refrigerator, Self Cleaning Oven, Wine Cooler, Washer
Cooling
Central Air, Ceiling Fan(s), Electric
Exterior Features
Deck, Security/High Impact Doors, Outdoor Grill, Outdoor Kitchen, Outdoor Shower, Patio, Shutters Manual
Windows
Impact Glass, Shutters, Window Coverings
Office
Premier Sotheby's Int'l Realty
Amenities
- FeaturesRectangular Lot
- # of Garages2
- ViewBay, Canal, Partial
- Is WaterfrontYes
- WaterfrontCanal Access
- Has PoolYes
Interior
- InteriorTile, Wood
- HeatingCentral, Electric
- # of Stories3
Exterior
- ExteriorBlock, Concrete, Stucco
- Lot DescriptionRectangular Lot
- RoofTile
- ConstructionBlock, Concrete, Stucco
Additional Information
- Date ListedOctober 26th, 2023
Listing Details
 The data relating to real estate for sale on this web site comes in part from the Broker ReciprocitySM Program of the Charleston Trident Multiple Listing Service. Real estate listings held by brokerage firms other than NV Realty Group are marked with the Broker ReciprocitySM logo or the Broker ReciprocitySM thumbnail logo (a little black house) and detailed information about them includes the name of the listing brokers.
The data relating to real estate for sale on this web site comes in part from the Broker ReciprocitySM Program of the Charleston Trident Multiple Listing Service. Real estate listings held by brokerage firms other than NV Realty Group are marked with the Broker ReciprocitySM logo or the Broker ReciprocitySM thumbnail logo (a little black house) and detailed information about them includes the name of the listing brokers.
The broker providing these data believes them to be correct, but advises interested parties to confirm them before relying on them in a purchase decision.
Copyright 2024 Charleston Trident Multiple Listing Service, Inc. All rights reserved.




