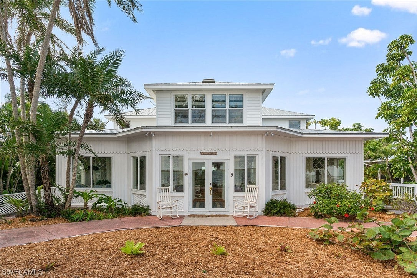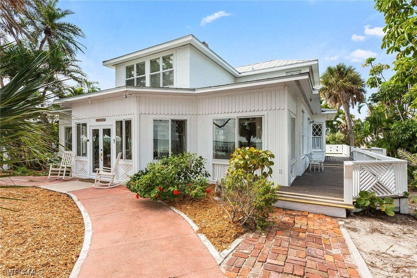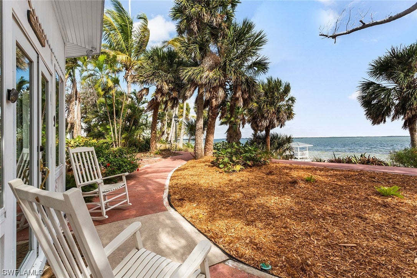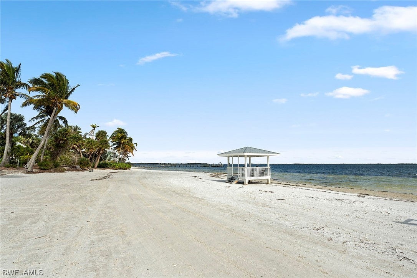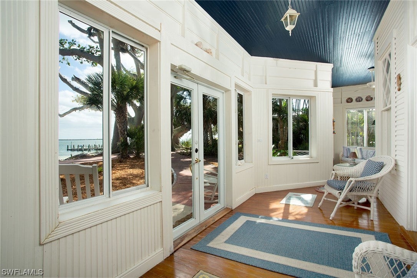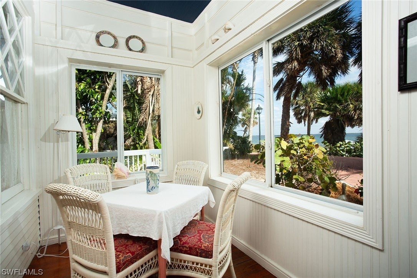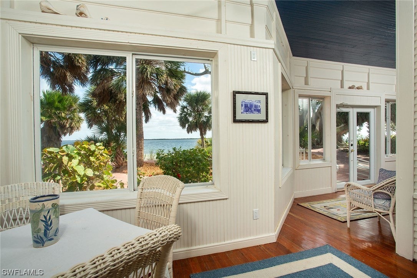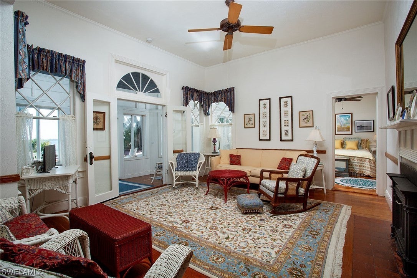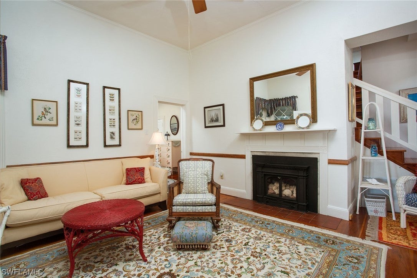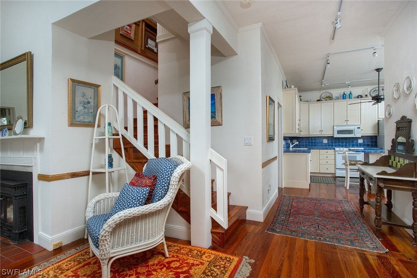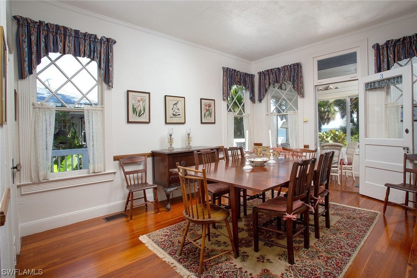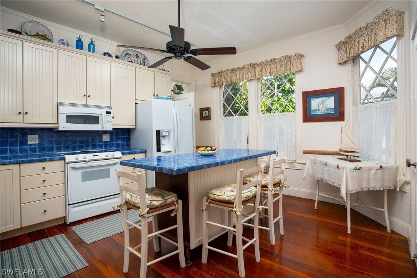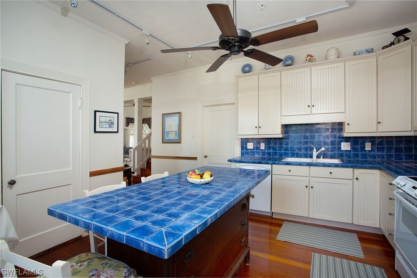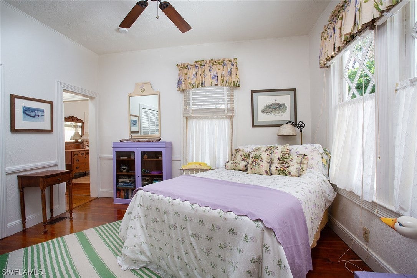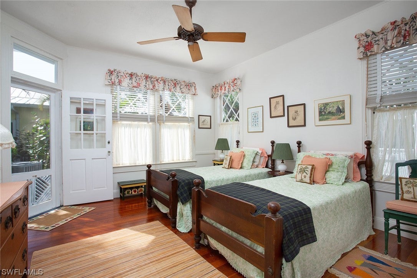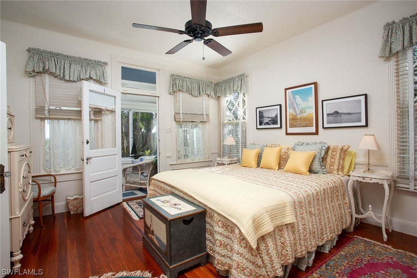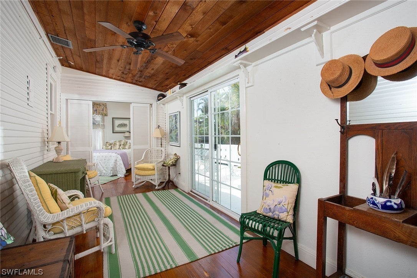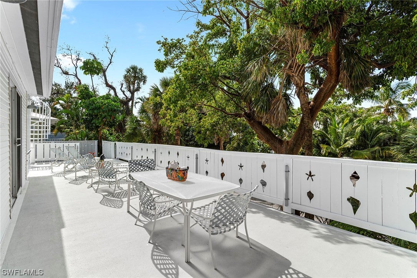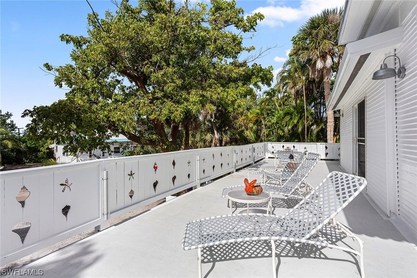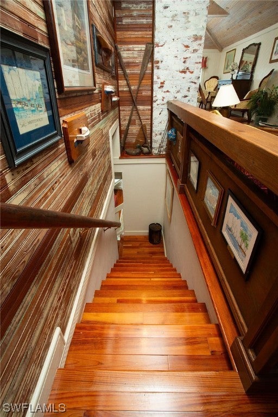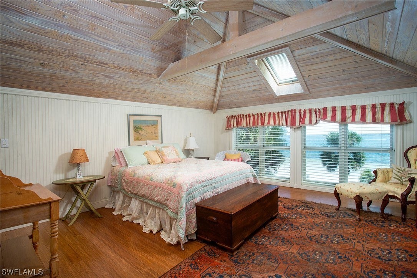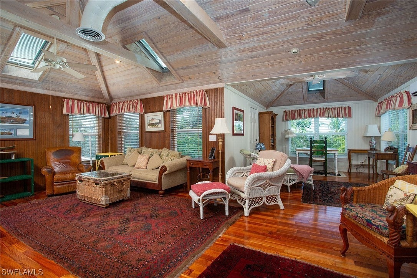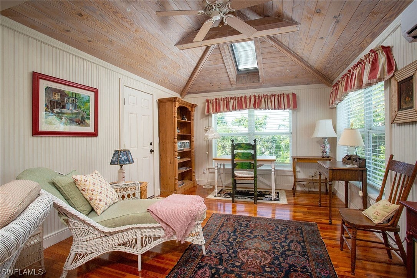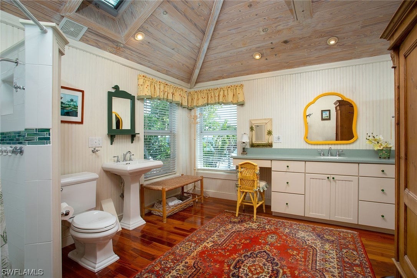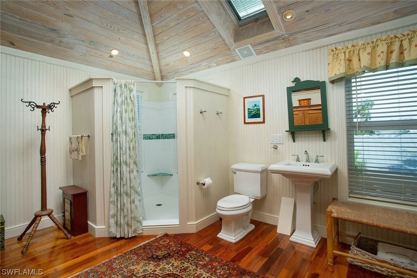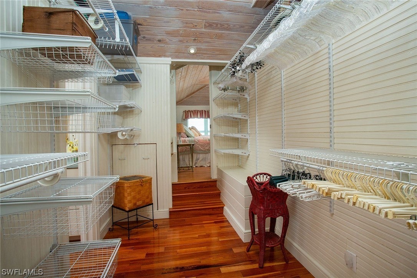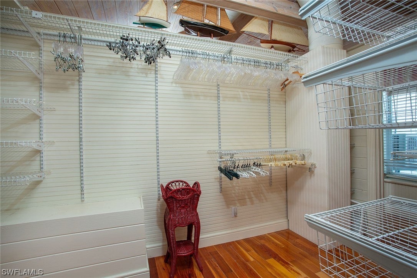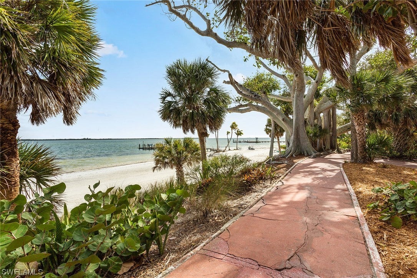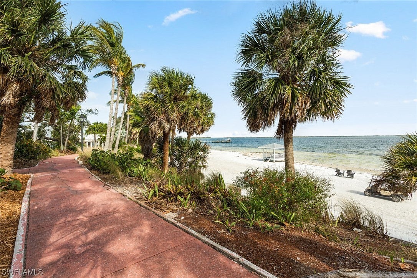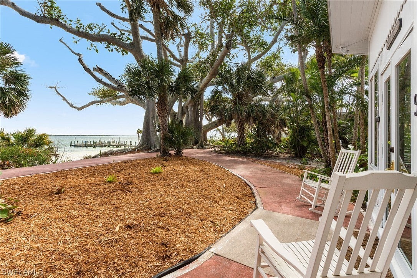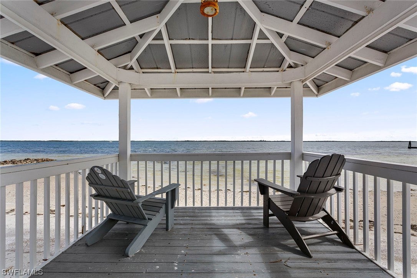Address109 Useppa Island, USEPPA ISLAND, FL, 33924
Price$1,750,000
- 4 Beds
- 4 Baths
- Residential
- 3,012 SQ FT
- Built in 1912
Cayo Costa cottage is one of the best examples of the early 1900s development and history of Useppa Island. Built in 1912, the home was purchased in 1978 by the ownership and completely renovated, with an eye to conserving the classic features. Again in 2003, the home was renovated, a second-floor primary suite added, and home brought up to code about structural integrity and windstorm resistance. First-floor layout includes three bedrooms with private baths, kitchen, pantry and laundry. Directly on the Pink Path and overlooking Useppa beach and Pine Island Sound, it is proximate to the main marina, Tarpon Bar and the island fitness center. Just a couple hundred feet south along the path is the Collier Inn restaurant, bar and hotel. Adjacent amenities include the community swimming pool, spa, tennis and bocce courts, and the soon-to-be renovated croquet court.
Essential Information
- MLS® #223085326
- Price$1,750,000
- HOA Fees$735 /Monthly
- Bedrooms4
- Bathrooms4.00
- Full Baths4
- Square Footage3,012
- Acres0.15
- Price/SqFt$581 USD
- Year Built1912
- TypeResidential
- Sub-TypeSingle Family
- StatusActive
Community Information
- Address109 Useppa Island
- AreaOI01 - Outer Islands
- SubdivisionUSEPPA ISLAND
- CityUSEPPA ISLAND
- CountyLee
- StateFL
- Zip Code33924
Style
Two Story, Stilt, Traditional
Amenities
Beach Rights, Bocce Court, Boat Dock, Beach Access, Marina, Boat Ramp, Fitness Center, Barbecue, Picnic Area, Pier, Pool, Restaurant, Sidewalks, Tennis Court(s), Trail(s)
Parking
Attached, Underground, Garage, Golf Cart Garage
Garages
Attached, Underground, Garage, Golf Cart Garage
Interior Features
Bedroom on Main Level, Eat-in Kitchen, Family/Dining Room, French Door(s)/Atrium Door(s), High Ceilings, Kitchen Island, Living/Dining Room, Pantry, Shower Only, Separate Shower, Upper Level Primary, Walk-In Pantry, Walk-In Closet(s), Home Office, Workshop
Appliances
Dryer, Dishwasher, Electric Cooktop, Freezer, Disposal, Microwave, Refrigerator, Washer
Cooling
Central Air, Ceiling Fan(s), Electric
Exterior Features
Deck, Security/High Impact Doors, Outdoor Shower, Shutters Manual
Windows
Arched, Skylight(s), Impact Glass, Window Coverings
Office
Premier Sotheby's Int'l Realty
Amenities
- UtilitiesUnderground Utilities
- FeaturesRectangular Lot
- # of Garages2
- ViewBay
- WaterfrontNone
- Has PoolYes
- PoolCommunity
Interior
- InteriorWood
- HeatingCentral, Electric, Zoned
- # of Stories2
- Stories2
Exterior
- ExteriorWood Siding, Wood Frame
- Lot DescriptionRectangular Lot
- RoofMetal
- ConstructionWood Siding, Wood Frame
- FoundationPillar/Post/Pier
Additional Information
- Date ListedFebruary 3rd, 2024
- ZoningRM-2
Listing Details
 The data relating to real estate for sale on this web site comes in part from the Broker ReciprocitySM Program of the Charleston Trident Multiple Listing Service. Real estate listings held by brokerage firms other than NV Realty Group are marked with the Broker ReciprocitySM logo or the Broker ReciprocitySM thumbnail logo (a little black house) and detailed information about them includes the name of the listing brokers.
The data relating to real estate for sale on this web site comes in part from the Broker ReciprocitySM Program of the Charleston Trident Multiple Listing Service. Real estate listings held by brokerage firms other than NV Realty Group are marked with the Broker ReciprocitySM logo or the Broker ReciprocitySM thumbnail logo (a little black house) and detailed information about them includes the name of the listing brokers.
The broker providing these data believes them to be correct, but advises interested parties to confirm them before relying on them in a purchase decision.
Copyright 2024 Charleston Trident Multiple Listing Service, Inc. All rights reserved.

