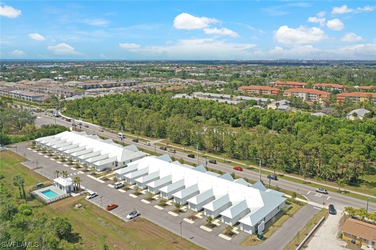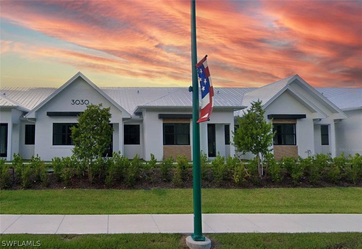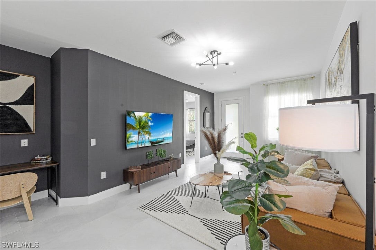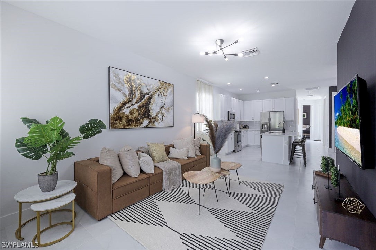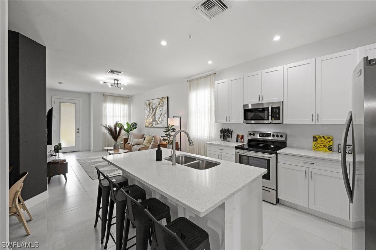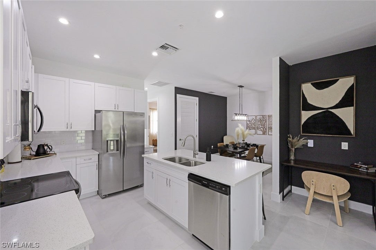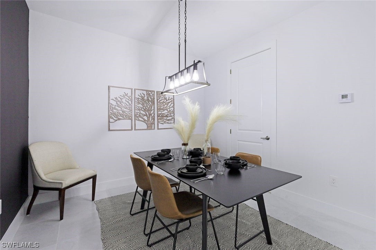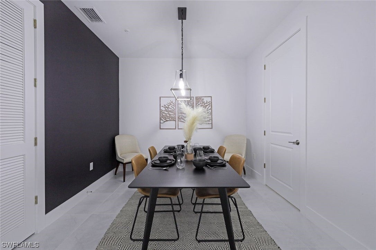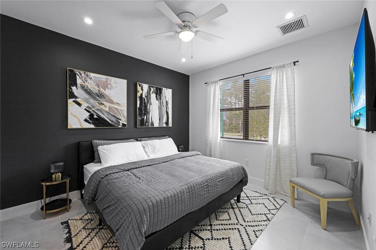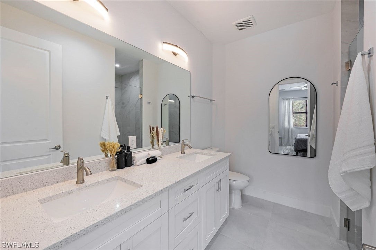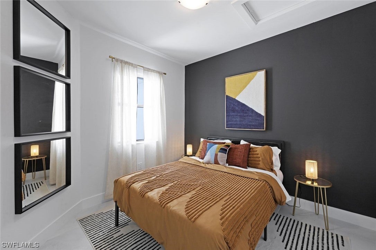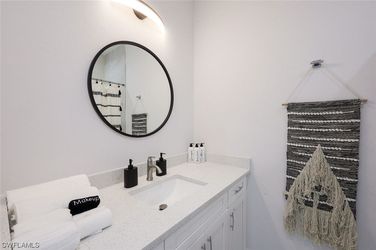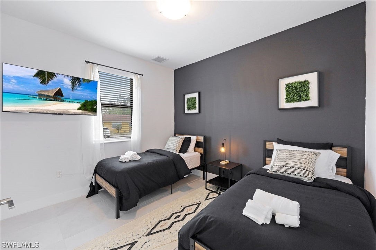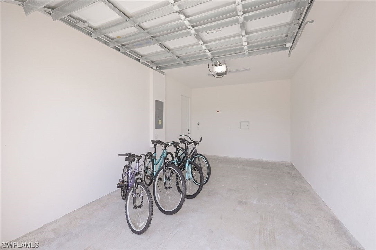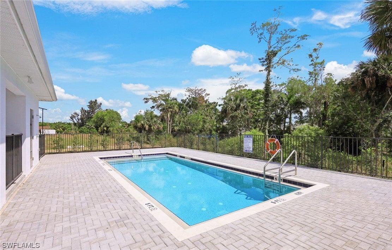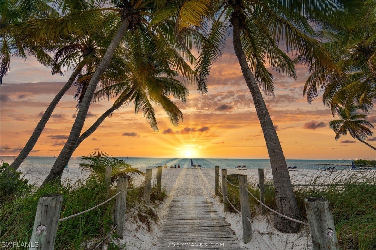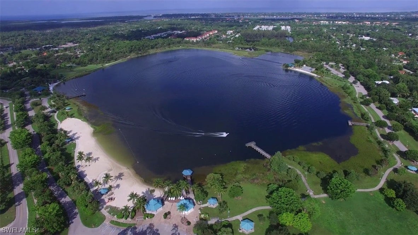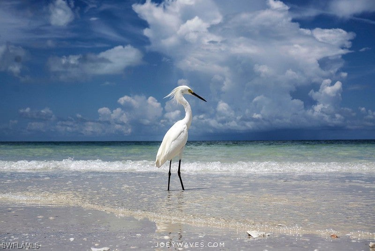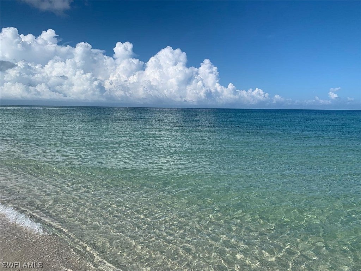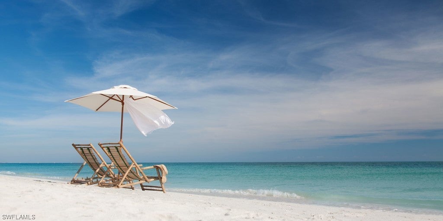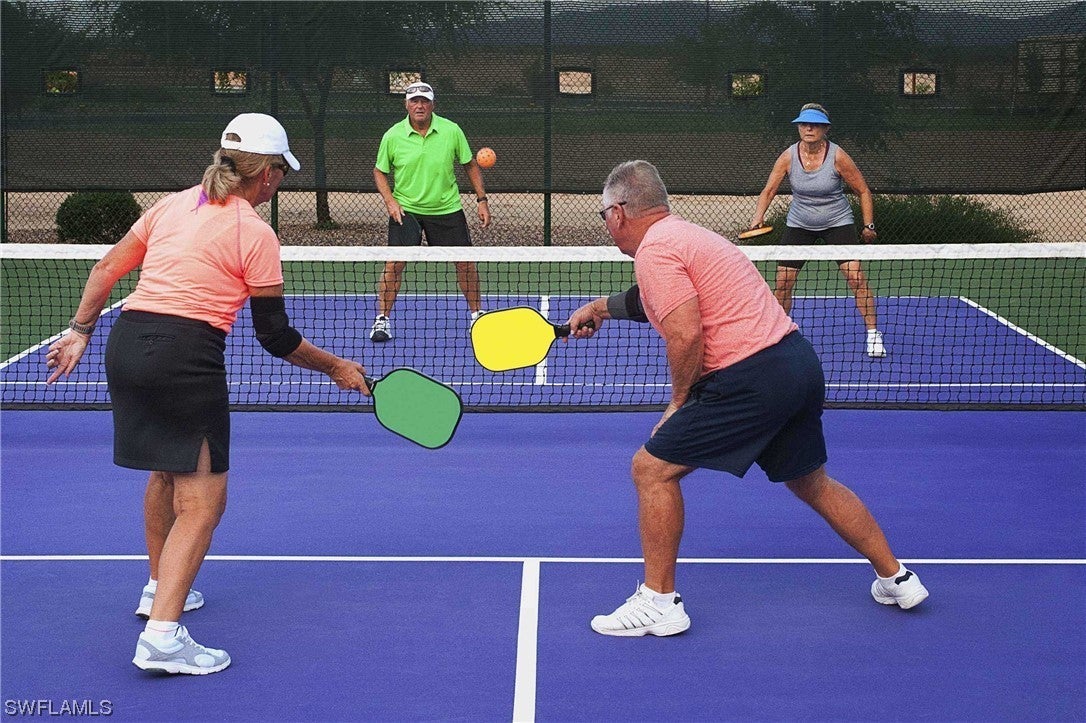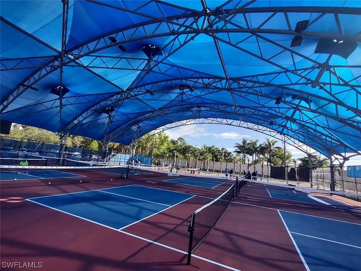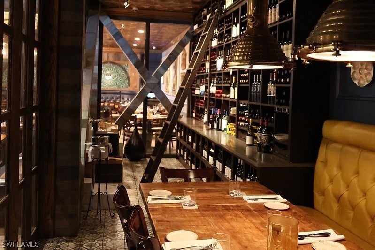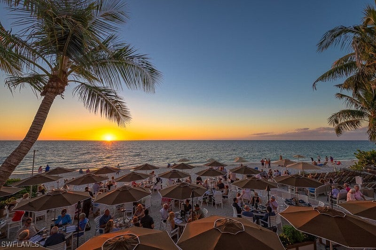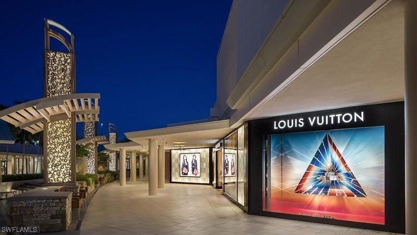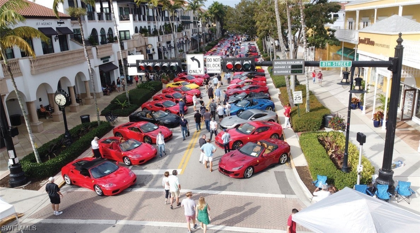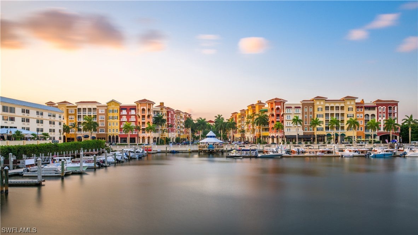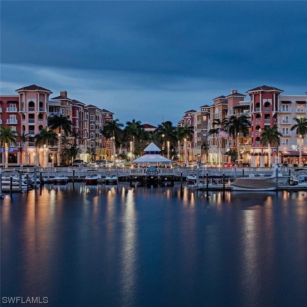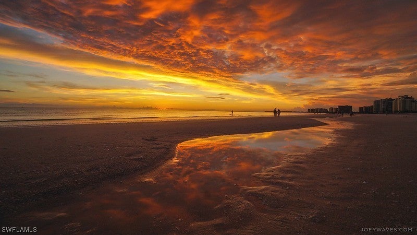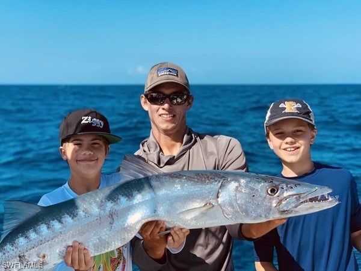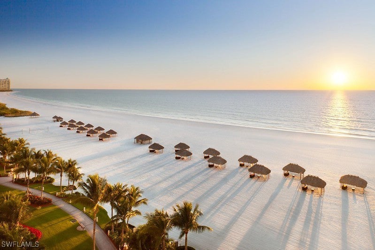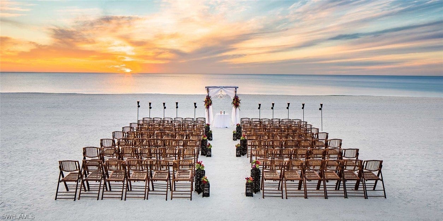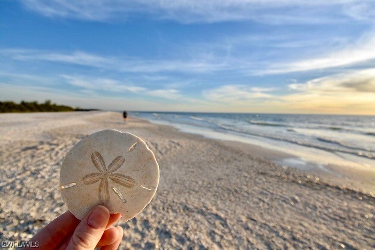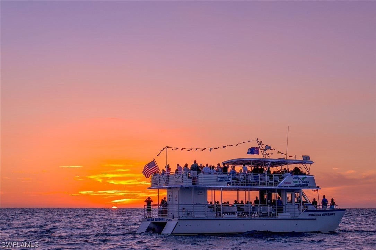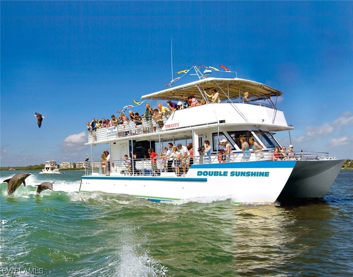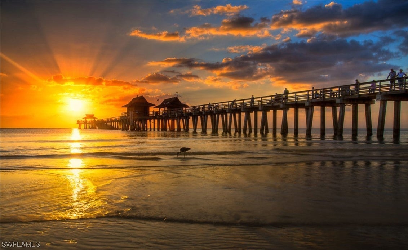Address3040 Thomasson Drive, NAPLES, FL, 34112
Price$18,900,000
- 3 Beds
- 2 Baths
- Residential
- 30,958 SQ FT
- Built in 2023
Introducing Lake Avalon Villas of Naples! This is a unique, limited New Construction Real Estate Fractional Ownership opportunity! Rarely does an offering to own a new construction villa come along this close to the beaches and 5th Ave in Downtown Naples for this price point! These elegantly appointed ranch villas include spacious living areas, generous bedrooms, nicely appointed baths, private pool area with pool house and an attached garage. All are fully furnished, professionally managed, maintenance free, truly turnkey villas allowing you to move right in! Convenient for seasonal or visiting guests! Close to everything including Lake Avalon Park, East Naples Community Park (Home of the US Open Pickleball Championships!), Waterside Shops, Sunset Pier and Beach, Tin City, Naples Zoo, Dolphin Tours, Boating, Exotic car gatherings, World Class Golf, Luxurious Spas, and the finest dining all minutes away! This introductory pricing is for a limited time only so don't let an opportunity to own your piece of the Sunshine State slip away!
Essential Information
- MLS® #223087016
- Price$18,900,000
- HOA Fees$0
- Bedrooms3
- Bathrooms2.00
- Full Baths2
- Square Footage30,958
- Acres3.78
- Price/SqFt$611 USD
- Year Built2023
- TypeResidential
- Sub-TypeAttached
- StatusActive
Community Information
- Address3040 Thomasson Drive
- AreaNA09 - South Naples Area
- SubdivisionJONESVILLE
- CityNAPLES
- CountyCollier
- StateFL
- Zip Code34112
Style
Courtyard, Ranch, One Story
Amenities
Bike Storage, Pool, Concierge
Features
Oversized Lot, Rectangular Lot, Sprinklers Automatic
Parking
Attached, Garage, Golf Cart Garage, Handicap, Paved, Two Spaces, Garage Door Opener
Garages
Attached, Garage, Golf Cart Garage, Handicap, Paved, Two Spaces, Garage Door Opener
Interior Features
Breakfast Bar, Built-in Features, Bedroom on Main Level, Breakfast Area, Separate/Formal Dining Room, Dual Sinks, Entrance Foyer, Eat-in Kitchen, Living/Dining Room, Main Level Primary, Cable TV, Vaulted Ceiling(s), Bar, Walk-In Closet(s), High Speed Internet, Home Office
Appliances
Dryer, Dishwasher, Freezer, Disposal, Microwave, Range, Refrigerator, Washer
Exterior
Block, Other, Concrete, Stucco
Exterior Features
Courtyard, Fence, Security/High Impact Doors, Sprinkler/Irrigation, Outdoor Shower, Patio, Room For Pool
Lot Description
Oversized Lot, Rectangular Lot, Sprinklers Automatic
Construction
Block, Other, Concrete, Stucco
Amenities
- # of Garages20
- ViewPreserve
- WaterfrontNone
- Has PoolYes
- PoolSee Remarks, Community
Interior
- InteriorTile
- HeatingCentral, Electric
- CoolingCentral Air, Electric
- # of Stories1
- Stories1
Exterior
- WindowsImpact Glass
- RoofMetal
Additional Information
- Date ListedMarch 6th, 2024
Listing Details
- OfficePlatinum Real Estate
- 3040 Thomasson Drive
- 1450 Gulfstar
- 1515 Gulfstar Drive S
- 1480 Gulfstar
- 2654 Shoreview
- 1925 Metropolitan Boulevard 704
- 1925 Metropolitan Boulevard 1406
- 2348 Kirkwood Ave
- 8903 Nevis
- 2495 Linwood Ave
- 2348 Kirkwood Ave
- 1925 Metropolitan Boulevard 1105
- 4574 Lighthouse
- 1984 Frederick St
- 4735 Lighthouse Lane
 The data relating to real estate for sale on this web site comes in part from the Broker ReciprocitySM Program of the Charleston Trident Multiple Listing Service. Real estate listings held by brokerage firms other than NV Realty Group are marked with the Broker ReciprocitySM logo or the Broker ReciprocitySM thumbnail logo (a little black house) and detailed information about them includes the name of the listing brokers.
The data relating to real estate for sale on this web site comes in part from the Broker ReciprocitySM Program of the Charleston Trident Multiple Listing Service. Real estate listings held by brokerage firms other than NV Realty Group are marked with the Broker ReciprocitySM logo or the Broker ReciprocitySM thumbnail logo (a little black house) and detailed information about them includes the name of the listing brokers.
The broker providing these data believes them to be correct, but advises interested parties to confirm them before relying on them in a purchase decision.
Copyright 2024 Charleston Trident Multiple Listing Service, Inc. All rights reserved.

