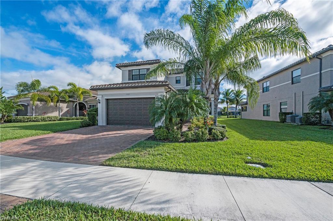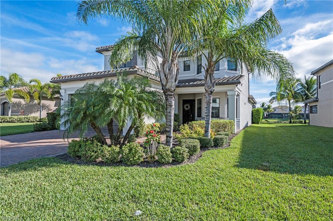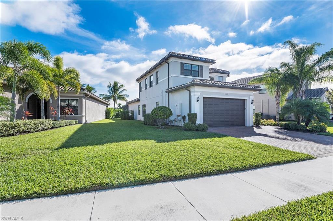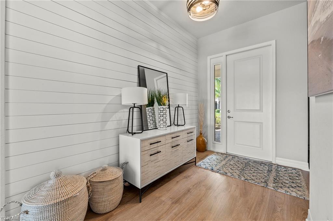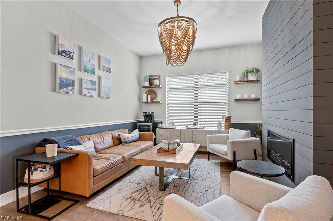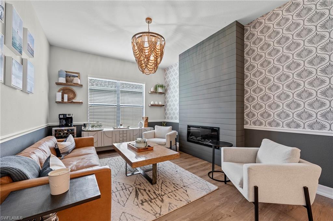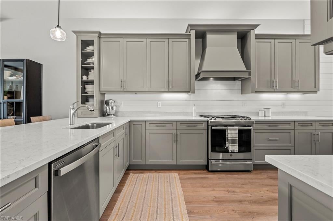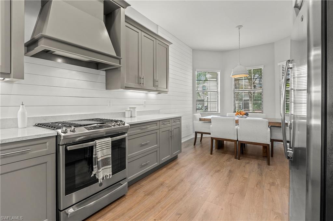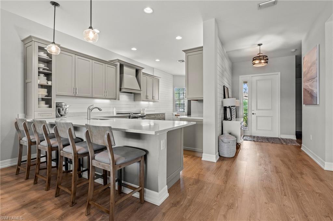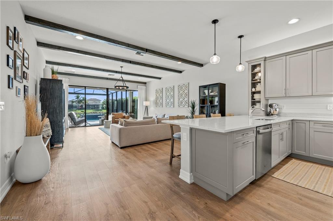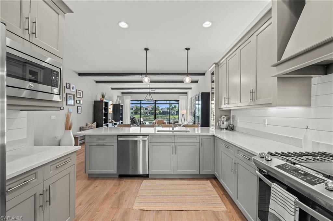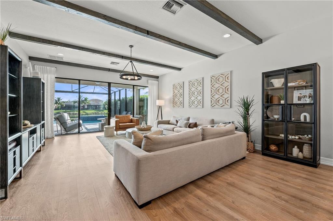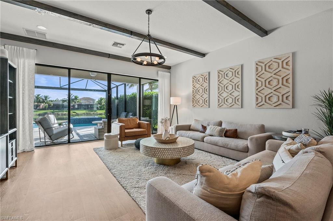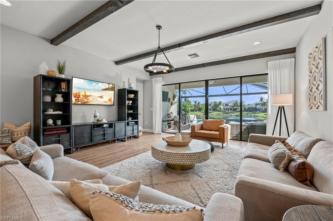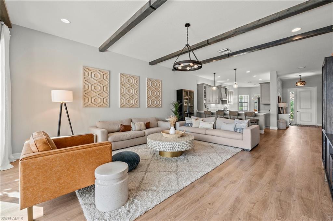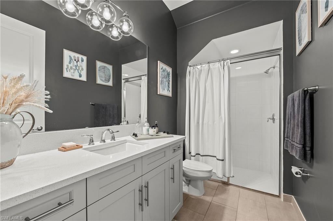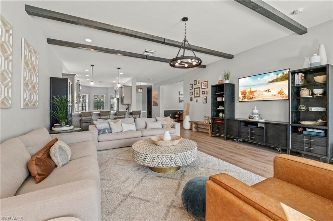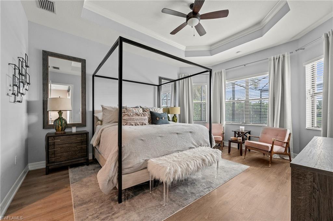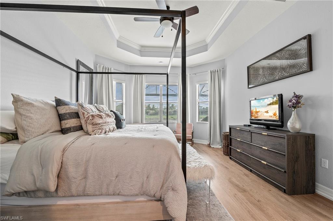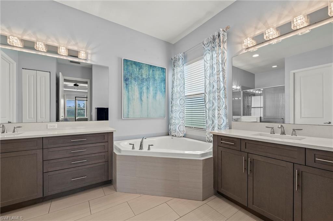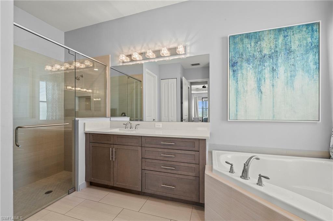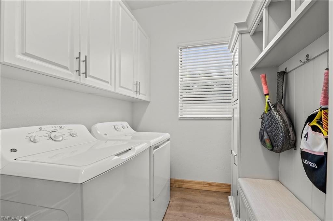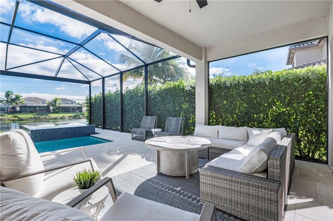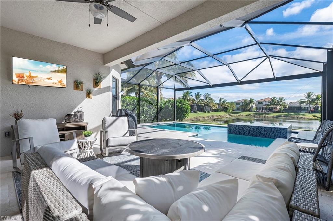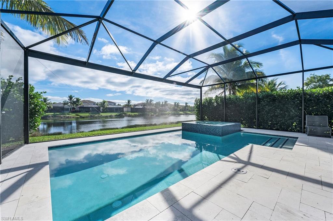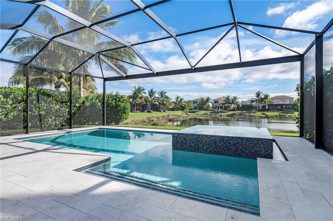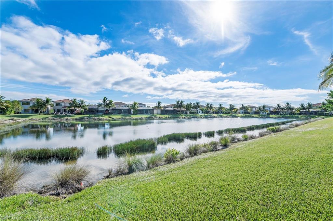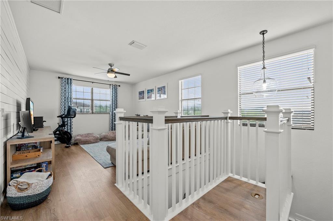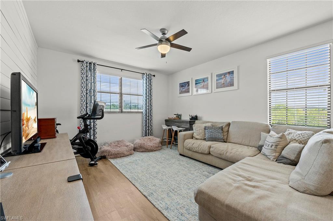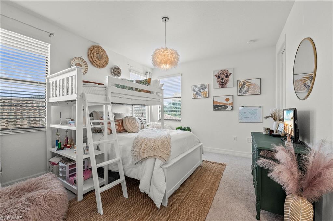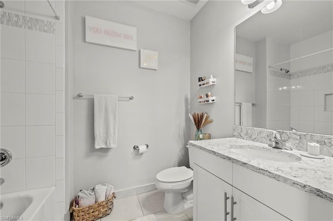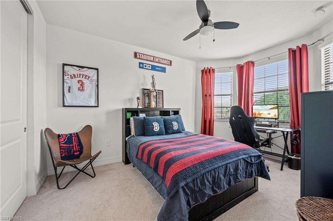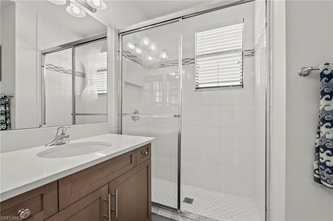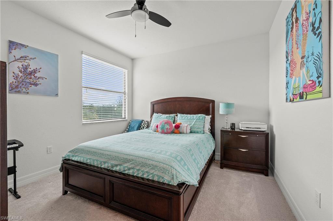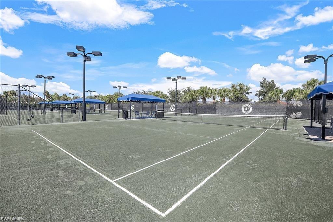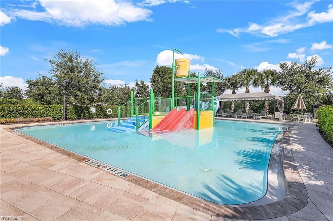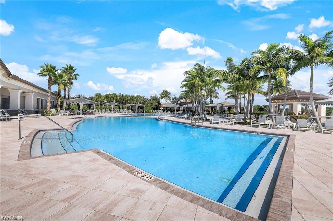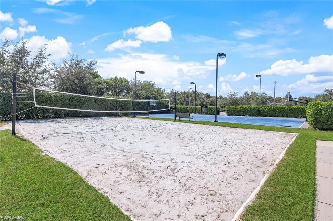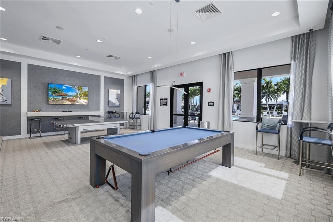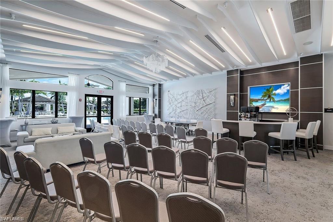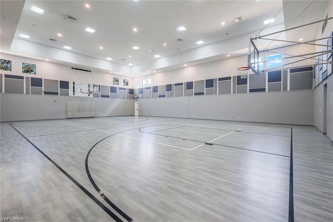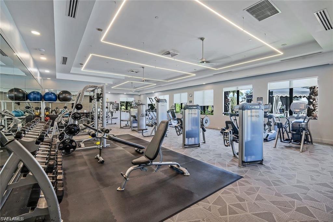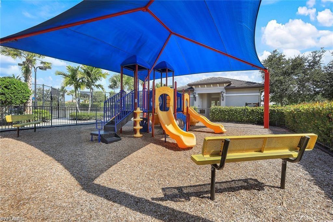Address4421 Aurora Street, NAPLES, FL, 34119
Price$1,475,000
- 4 Beds
- 4 Baths
- Residential
- 3,022 SQ FT
- Built in 2018
Seller to contribute $10,000 towards closing costs for buyer!! This fully upgraded Newcastle floor plan boasts over 3,000 square feet of luxurious living space, featuring 4 bedrooms plus den and 4 full baths. Situated on a beautiful lot with stunning lake views, the home has a spacious private lanai with a custom NEW pool and spa with salt system, picture window screen, gorgeous pavers, firepit area, living and dining area, custom designed landscaping which offers tons of privacy, security and space for kids and pets to play. The kitchen is equipped with stainless steel appliances including a gas range, pantry, custom mill work, and plenty of space for entertaining. Throughout the home you will find custom millwork, ceiling detail with wood custom beams, window treatments, fans, built-in closets, and more! StoneCreek is a gated community with breathtaking entry way and resort-style amenities including a clubhouse, fitness center, tennis courts, pickle-ball, tot lot, cabanas situated pool side, and more.
Essential Information
- MLS® #223088010
- Price$1,475,000
- HOA Fees$0
- Bedrooms4
- Bathrooms4.00
- Full Baths4
- Square Footage3,022
- Acres0.18
- Price/SqFt$488 USD
- Year Built2018
- TypeResidential
- Sub-TypeSingle Family
- StyleTwo Story
- StatusActive
Community Information
- Address4421 Aurora Street
- SubdivisionSTONECREEK
- CityNAPLES
- CountyCollier
- StateFL
- Zip Code34119
Area
NA21 - N/O Immokalee Rd E/O 75
Amenities
Basketball Court, Billiard Room, Business Center, Cabana, Clubhouse, Fitness Center, Hobby Room, Playground, Pickleball, Pool, Spa/Hot Tub, Sidewalks, Tennis Court(s), Trail(s)
Utilities
Cable Available, Underground Utilities
Parking
Attached, Garage, Garage Door Opener
Garages
Attached, Garage, Garage Door Opener
Pool
Gas Heat, Heated, In Ground, Pool Equipment, Salt Water, Community
Interior Features
Breakfast Bar, Breakfast Area, Bathtub, Closet Cabinetry, Separate/Formal Dining Room, Fireplace, Kitchen Island, Pantry, Separate Shower, Walk-In Closet(s), High Speed Internet
Appliances
Dryer, Dishwasher, Gas Cooktop, Disposal, Microwave, Refrigerator, Self Cleaning Oven, Tankless Water Heater, Warming Drawer, Washer
Exterior
Block, Concrete, Stucco, Wood Frame
Windows
Impact Glass, Single Hung, Shutters, Window Coverings
Construction
Block, Concrete, Stucco, Wood Frame
Office
Premiere Plus Realty Company
Amenities
- FeaturesRectangular Lot
- # of Garages2
- ViewLake
- WaterfrontNone
- Has PoolYes
Interior
- InteriorCarpet, Vinyl
- HeatingCentral, Electric
- CoolingCentral Air, Electric
- FireplaceYes
- # of Stories2
- Stories2
Exterior
- Exterior FeaturesNone
- Lot DescriptionRectangular Lot
- RoofTile
Additional Information
- Date ListedNovember 29th, 2023
Listing Details
 The data relating to real estate for sale on this web site comes in part from the Broker ReciprocitySM Program of the Charleston Trident Multiple Listing Service. Real estate listings held by brokerage firms other than NV Realty Group are marked with the Broker ReciprocitySM logo or the Broker ReciprocitySM thumbnail logo (a little black house) and detailed information about them includes the name of the listing brokers.
The data relating to real estate for sale on this web site comes in part from the Broker ReciprocitySM Program of the Charleston Trident Multiple Listing Service. Real estate listings held by brokerage firms other than NV Realty Group are marked with the Broker ReciprocitySM logo or the Broker ReciprocitySM thumbnail logo (a little black house) and detailed information about them includes the name of the listing brokers.
The broker providing these data believes them to be correct, but advises interested parties to confirm them before relying on them in a purchase decision.
Copyright 2024 Charleston Trident Multiple Listing Service, Inc. All rights reserved.

