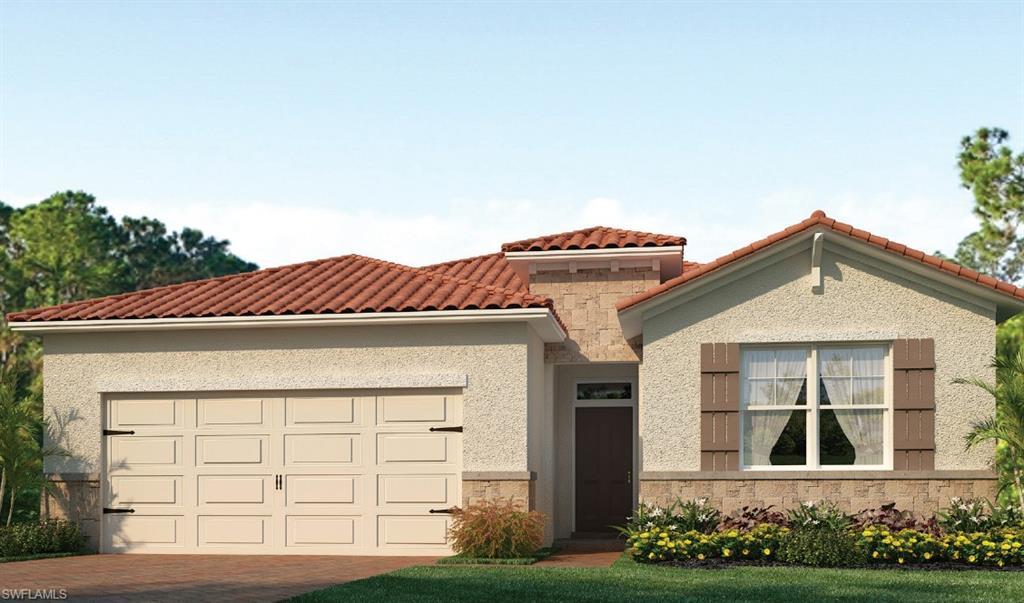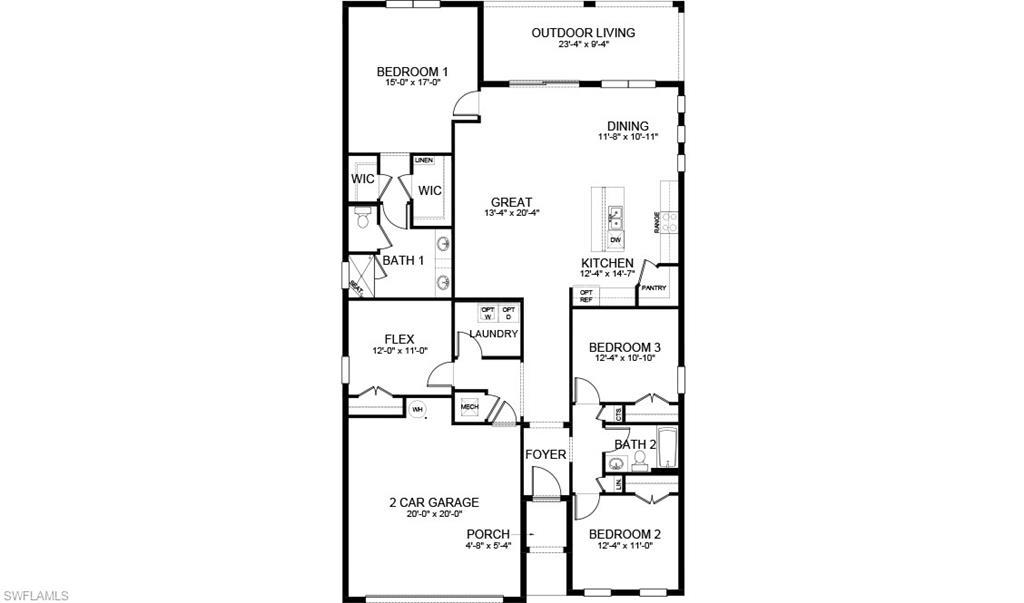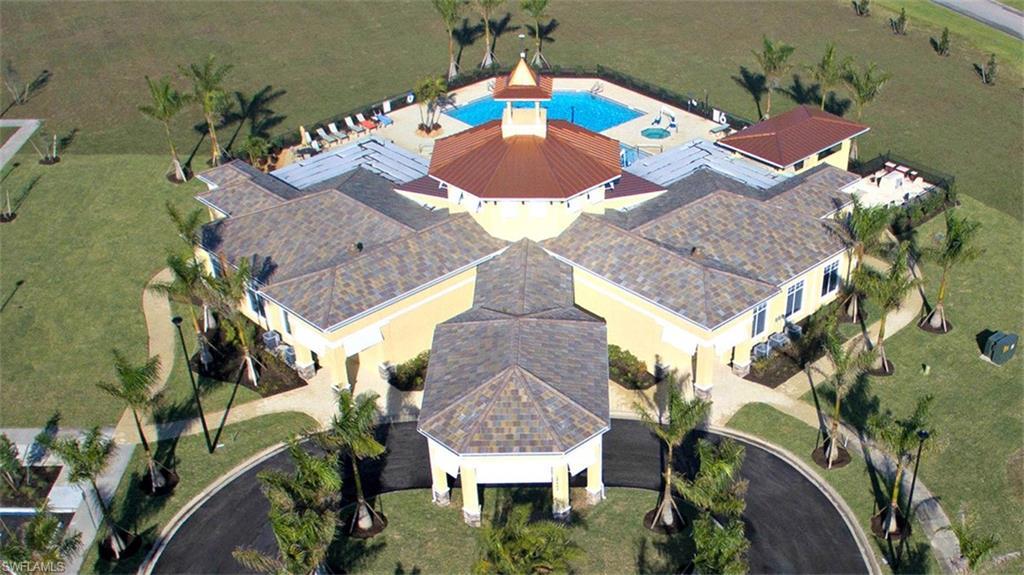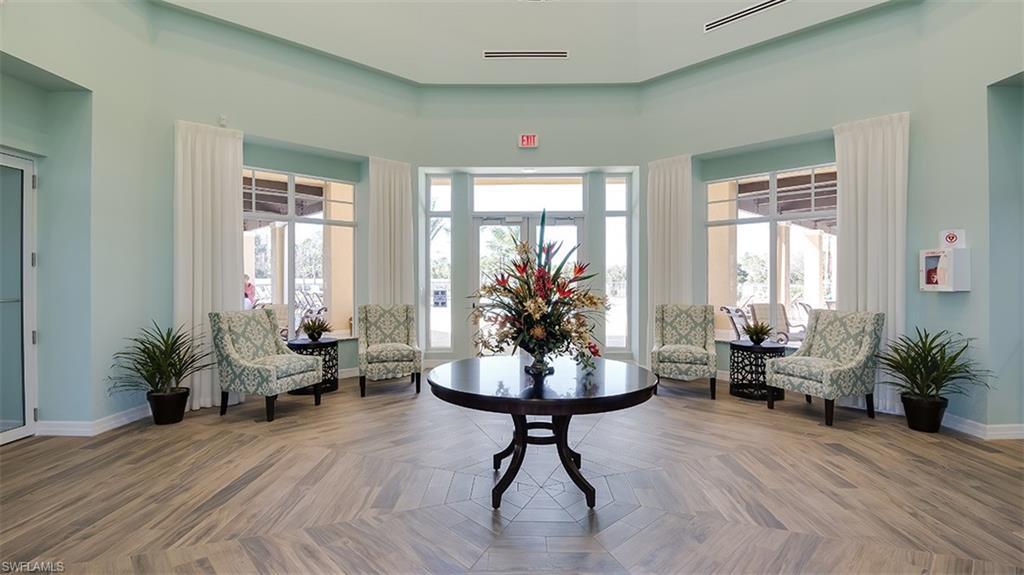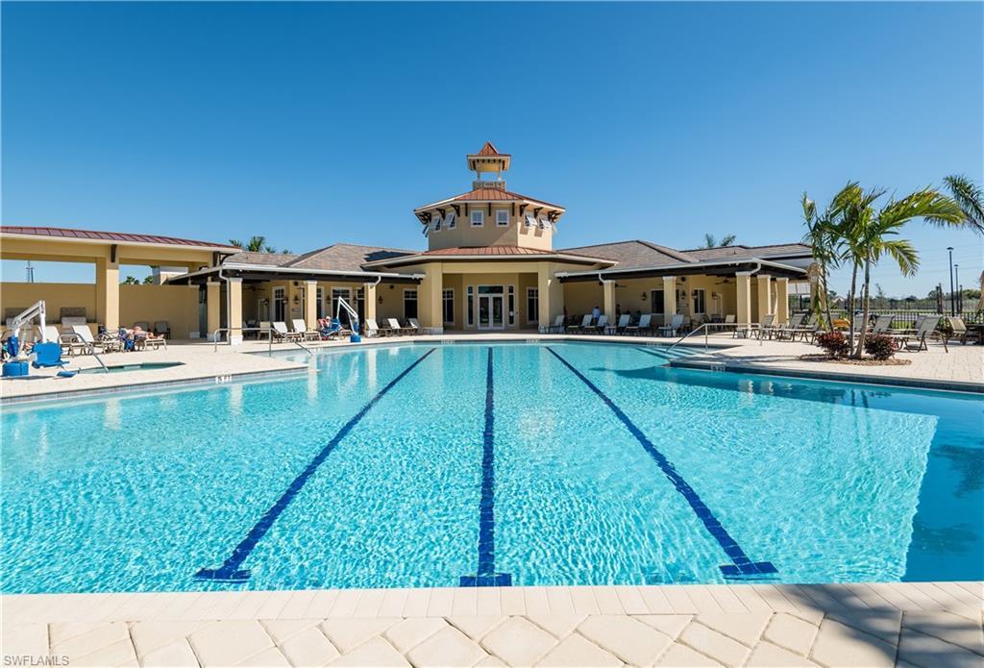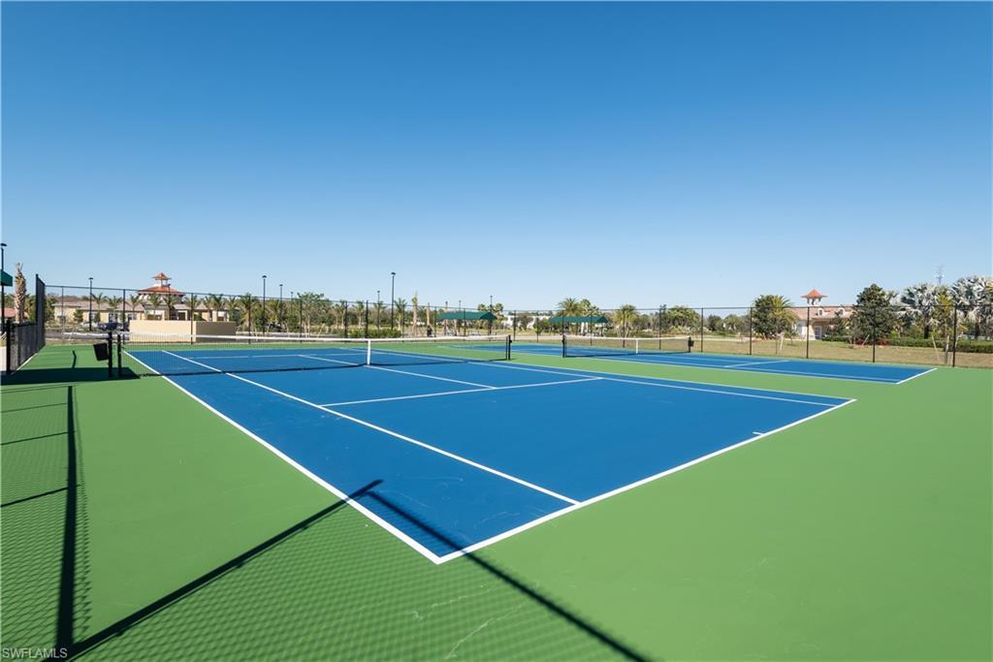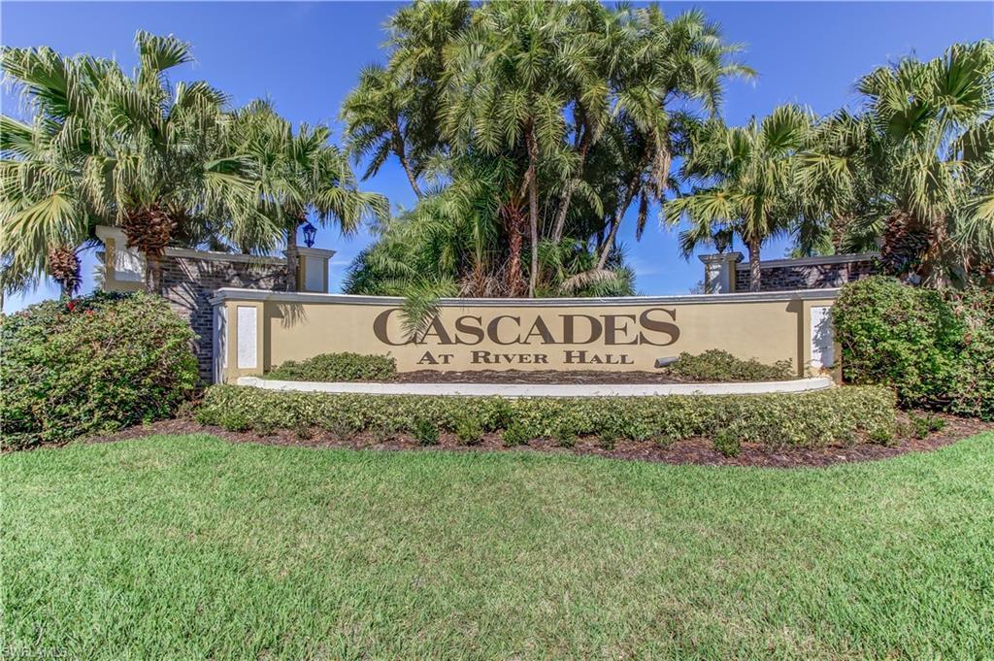Address15410 Yellow Birch Court, ALVA, FL, 33920
Price$420,999
- 3 Beds
- 2 Baths
- Residential
- 2,034 SQ FT
- Built in 2024
Move in Ready! Home Available! This innovative, new construction home features a highly desired, open-concept design. A double-sliding glass door and a multitude of windows fill the kitchen, great room and dining area with the Florida sunshine. The island kitchen is ideally situated at the heart of the home, between the dining and great room, making entertaining family and friends a breeze. The modernly designed kitchen offers an optimal number of cabinets and counter space and features a walk-in pantry. A generous-sized, paved and covered lanai allows homeowners to enjoy the outdoors all year round. Located at the back of the home, the well-appointed primary suite comfortably fits a king-size bed set and features two walk-in closets, dual vanity, a desirable walk-in shower, and a private water closet. Opposite the primary suite, at the front of the home, two guest bedrooms share a guest bath. This home also features a versatile flex room with a closet that can be utilized as an office, den, or even a fourth bedroom.
Upcoming Open Houses
- Date/TimeFriday, May 17th, 12:00pm - 3:00pm
- Date/TimeSaturday, May 18th, 12:00pm - 3:00pm
- Date/TimeSunday, May 19th, 12:00pm - 3:00pm
Essential Information
- MLS® #223091208
- Price$420,999
- HOA Fees$0
- Bedrooms3
- Bathrooms2.00
- Full Baths2
- Square Footage2,034
- Acres0.21
- Price/SqFt$207 USD
- Year Built2024
- TypeResidential
- Sub-TypeSingle Family
- StyleRanch, One Story
- StatusActive
Community Information
- Address15410 Yellow Birch Court
- SubdivisionCASCADES
- CityALVA
- CountyLee
- StateFL
- Zip Code33920
Area
FE04 - East Fort Myers Area
Amenities
Bocce Court, Clubhouse, Fitness Center, Pool, Tennis Court(s)
Utilities
Cable Available, High Speed Internet Available, Underground Utilities
Features
Rectangular Lot, Sprinklers Automatic
Parking
Attached, Garage, Two Spaces, Garage Door Opener
Garages
Attached, Garage, Two Spaces, Garage Door Opener
Interior Features
Entrance Foyer, High Ceilings, Living/Dining Room, Main Level Primary, Pantry, Shower Only, Separate Shower, Cable TV, Walk-In Closet(s), High Speed Internet, Family/Dining Room
Appliances
Dishwasher, Disposal, Ice Maker, Microwave, Range, Refrigerator
Exterior
Block, Concrete, Stucco, Stone
Exterior Features
Sprinkler/Irrigation, Patio, Room For Pool
Lot Description
Rectangular Lot, Sprinklers Automatic
Windows
Single Hung, Impact Glass, Shutters
Construction
Block, Concrete, Stucco, Stone
Amenities
- # of Garages2
- WaterfrontNone
- Has PoolYes
- PoolCommunity
Interior
- InteriorCarpet, Tile
- HeatingCentral, Electric
- CoolingCentral Air, Electric
- # of Stories1
- Stories1
Exterior
- RoofTile
School Information
- ElementarySCHOOL CHOICE
- MiddleSCHOOL CHOICE
- HighSCHOOL CHOICE
Additional Information
- Date ListedDecember 8th, 2023
Listing Details
- OfficeDR Horton Realty SW FL LLC
 The data relating to real estate for sale on this web site comes in part from the Broker ReciprocitySM Program of the Charleston Trident Multiple Listing Service. Real estate listings held by brokerage firms other than NV Realty Group are marked with the Broker ReciprocitySM logo or the Broker ReciprocitySM thumbnail logo (a little black house) and detailed information about them includes the name of the listing brokers.
The data relating to real estate for sale on this web site comes in part from the Broker ReciprocitySM Program of the Charleston Trident Multiple Listing Service. Real estate listings held by brokerage firms other than NV Realty Group are marked with the Broker ReciprocitySM logo or the Broker ReciprocitySM thumbnail logo (a little black house) and detailed information about them includes the name of the listing brokers.
The broker providing these data believes them to be correct, but advises interested parties to confirm them before relying on them in a purchase decision.
Copyright 2024 Charleston Trident Multiple Listing Service, Inc. All rights reserved.

