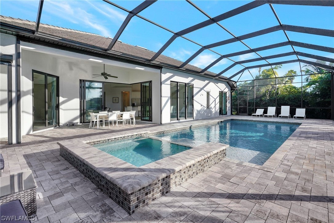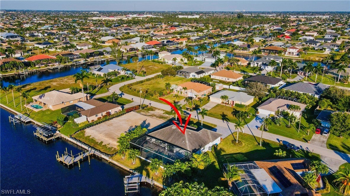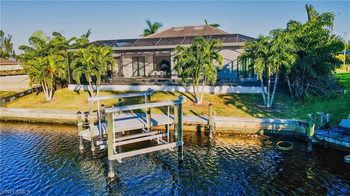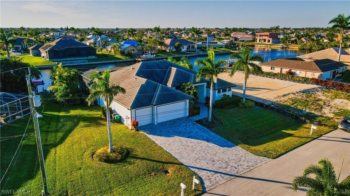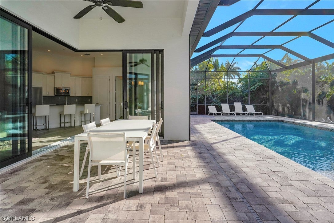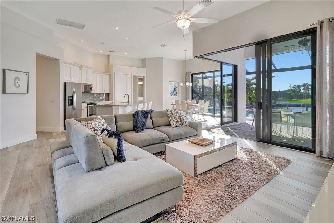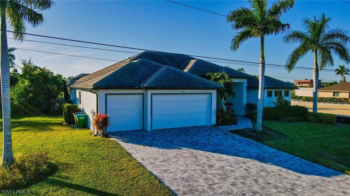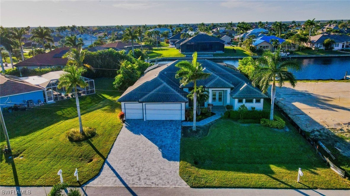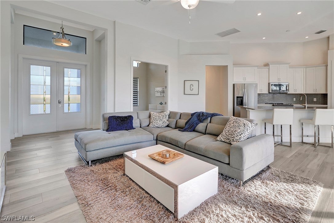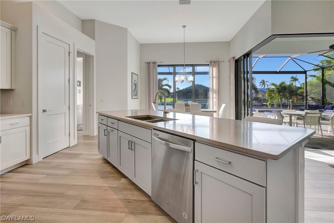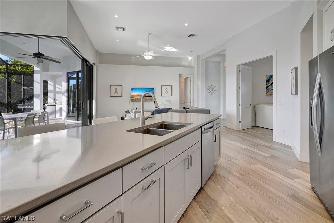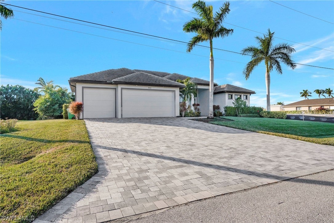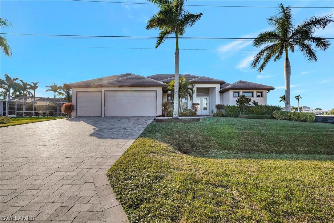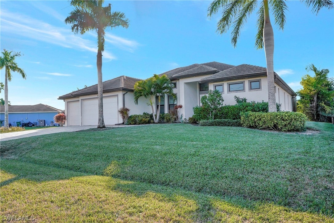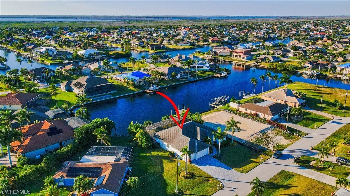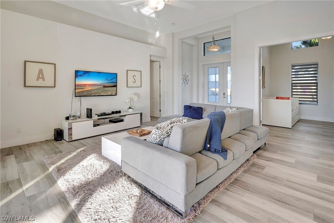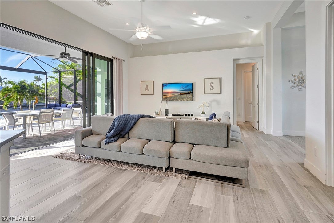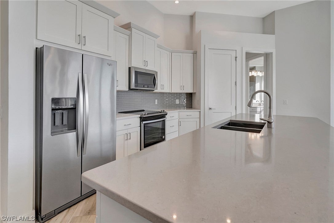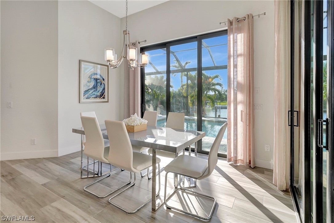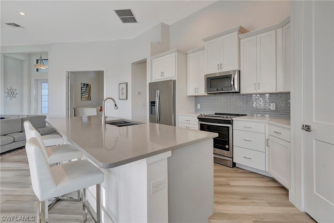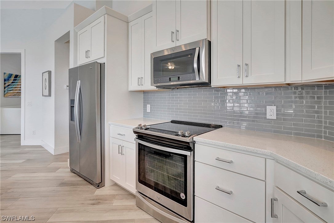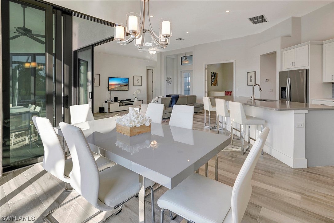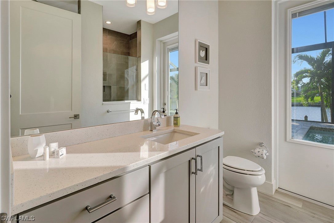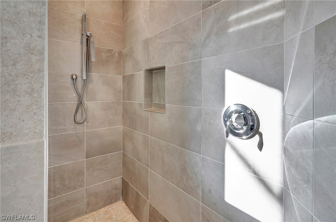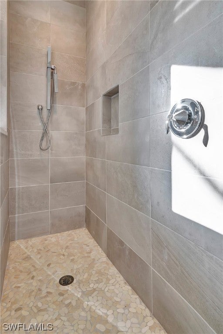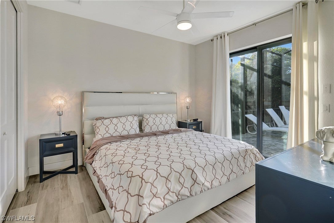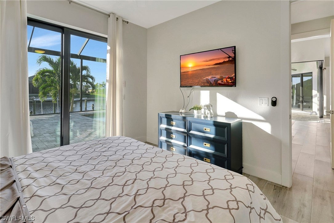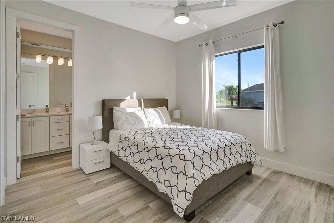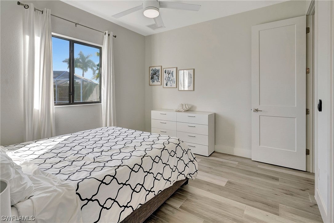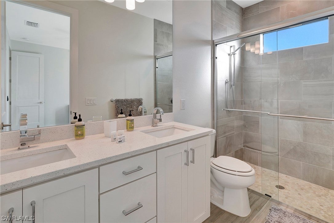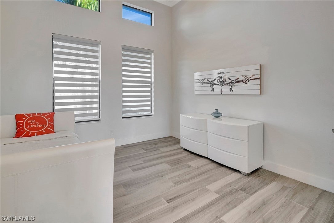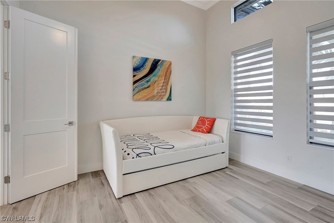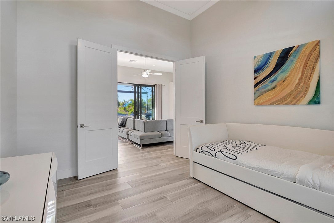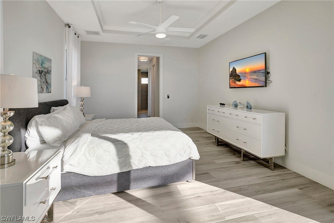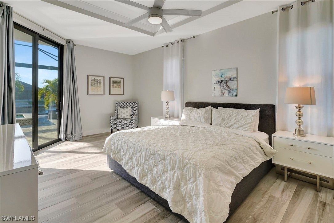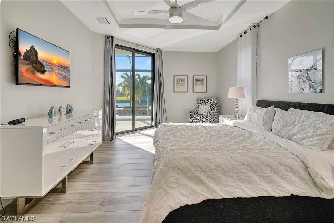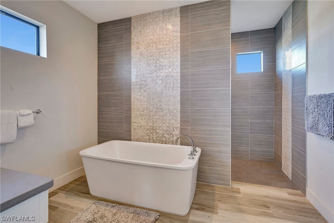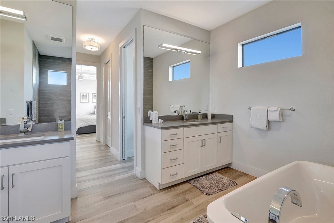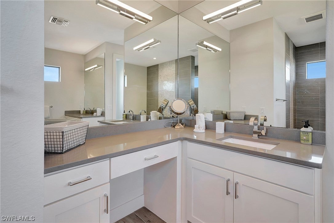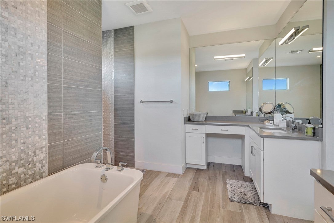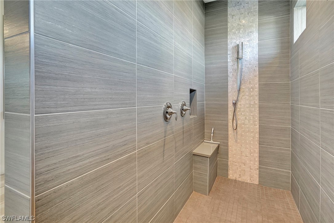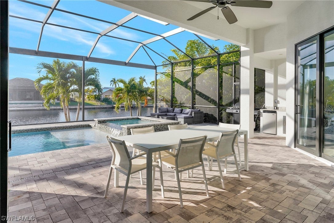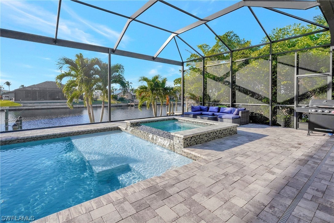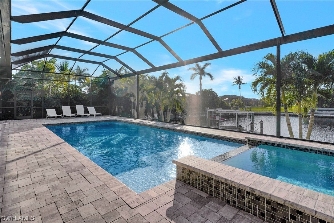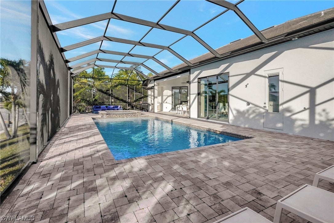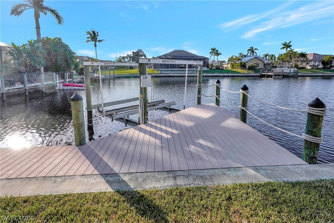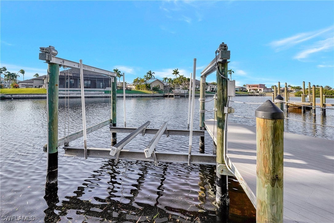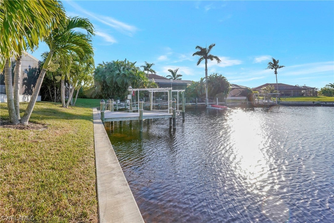Address3914 Sw 27Th Ave, CAPE CORAL, FL, 33914
Price$1,175,000
- 3 Beds
- 3 Baths
- Residential
- 2,305 SQ FT
- Built in 2017
MOTIVATED SELLERS! TURNKEY! Beautiful 3+ Den Gulf Access Home. This stunning TURNKEY contemporary home is boasting 2,310 square feet of refined living space and is situated in the sought-after and beautiful SW Cape Coral area. The expansive great room, featuring 9-foot 90 degree corner sliding doors, seamlessly connects the indoor living area to the vast lanai and pool space, showcasing an oversized heated pool and Jacuzzi with a knife-edge design, upgraded waterline tile, and panoramic picture windows. This residence comprises 3 bedrooms, 3 bathrooms, and a den with porcelain tile floors and a modern, contemporary color palette. The open kitchen, adorned with a stylish quartz-level island and breakfast bar, is equipped with upgraded stainless steel appliances and a walk-in pantry. Additional highlights include high-end light fixtures and fans, upgraded Delta plumbing fixtures, a euro-range oven, an outdoor kitchen, Kevlar hurricane protection, impact windows and doors, a PVC boat dock with a 10,000 lb boat lift, an oversized in-house laundry room, a 3-car garage. This is a beautifully furnished and decorated waterfront home. Just bring your boat, fishing poles and toothbrush
Essential Information
- MLS® #223093041
- Price$1,175,000
- HOA Fees$0
- Bedrooms3
- Bathrooms3.00
- Full Baths3
- Square Footage2,305
- Acres0.27
- Price/SqFt$510 USD
- Year Built2017
- TypeResidential
- Sub-TypeSingle Family
- StyleRanch, One Story
- StatusActive
Community Information
- Address3914 Sw 27Th Ave
- SubdivisionCAPE CORAL
- CityCAPE CORAL
- CountyLee
- StateFL
- Zip Code33914
Area
CC22 - Cape Coral Unit 69,70,72-
Features
Rectangular Lot, Sprinklers Automatic
Parking
Attached, Garage, Garage Door Opener
Garages
Attached, Garage, Garage Door Opener
Pool
Concrete, Electric Heat, Heated, In Ground, Screen Enclosure, Salt Water
Interior Features
Breakfast Bar, Built-in Features, Bathtub, Entrance Foyer, French Door(s)/Atrium Door(s), Kitchen Island, Living/Dining Room, Main Level Primary, Pantry, Separate Shower, Split Bedrooms
Appliances
Cooktop, Dryer, Dishwasher, Electric Cooktop, Disposal, Indoor Grill, Ice Maker, Microwave, Refrigerator, Washer
Exterior Features
Security/High Impact Doors, Sprinkler/Irrigation
Lot Description
Rectangular Lot, Sprinklers Automatic
Amenities
- AmenitiesNone
- UtilitiesCable Available
- # of Garages3
- ViewCanal, Water
- Is WaterfrontYes
- WaterfrontCanal Access
- Has PoolYes
Interior
- InteriorTile
- HeatingCentral, Electric
- CoolingCentral Air, Electric
- # of Stories1
- Stories1
Exterior
- ExteriorBlock, Concrete, Stucco
- WindowsImpact Glass
- RoofTile
- ConstructionBlock, Concrete, Stucco
Additional Information
- Date ListedDecember 21st, 2023
- ZoningR1-W
Listing Details
- OfficeColdwell Banker Realty
 The data relating to real estate for sale on this web site comes in part from the Broker ReciprocitySM Program of the Charleston Trident Multiple Listing Service. Real estate listings held by brokerage firms other than NV Realty Group are marked with the Broker ReciprocitySM logo or the Broker ReciprocitySM thumbnail logo (a little black house) and detailed information about them includes the name of the listing brokers.
The data relating to real estate for sale on this web site comes in part from the Broker ReciprocitySM Program of the Charleston Trident Multiple Listing Service. Real estate listings held by brokerage firms other than NV Realty Group are marked with the Broker ReciprocitySM logo or the Broker ReciprocitySM thumbnail logo (a little black house) and detailed information about them includes the name of the listing brokers.
The broker providing these data believes them to be correct, but advises interested parties to confirm them before relying on them in a purchase decision.
Copyright 2024 Charleston Trident Multiple Listing Service, Inc. All rights reserved.

