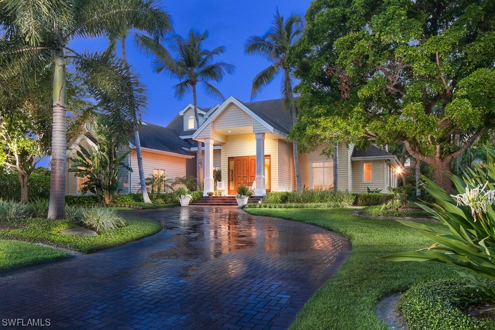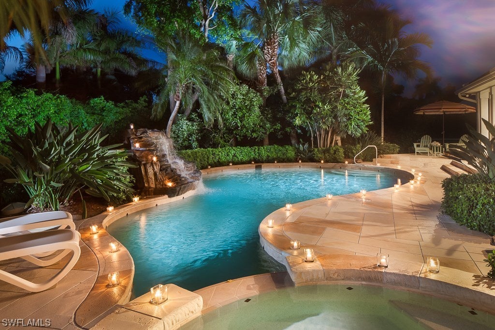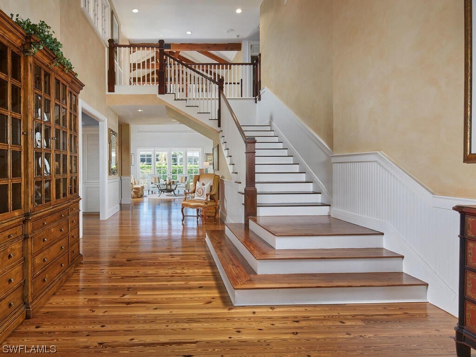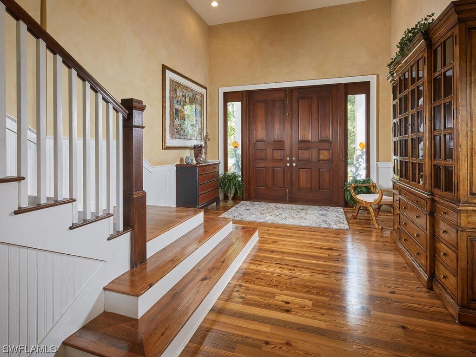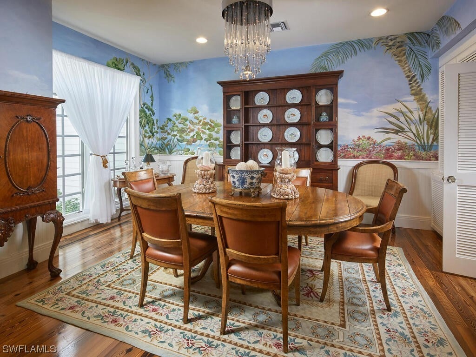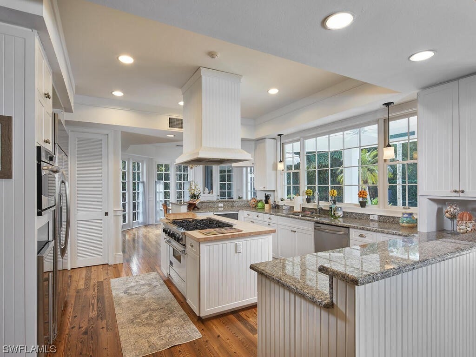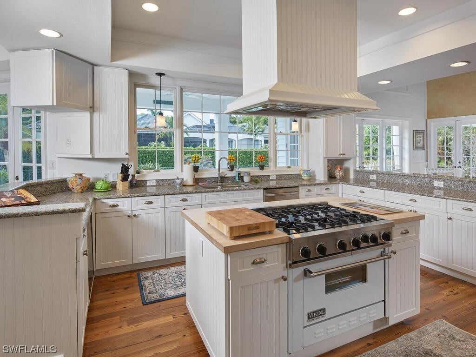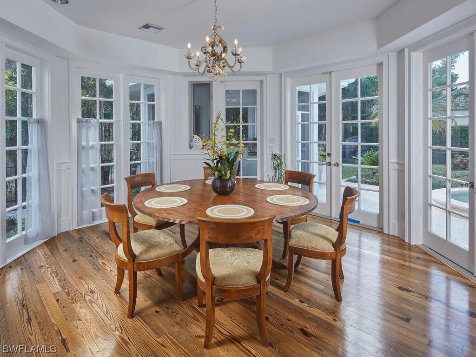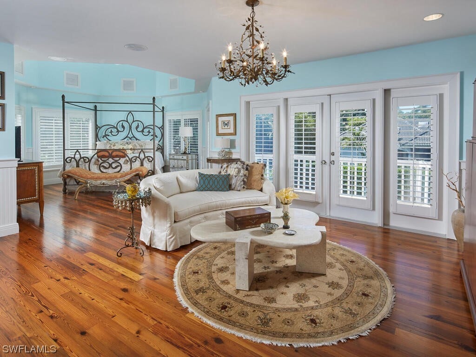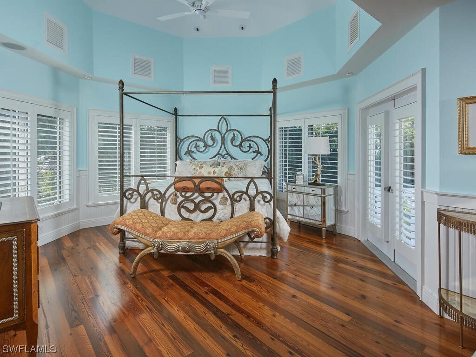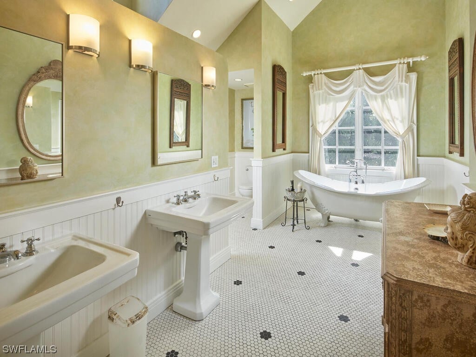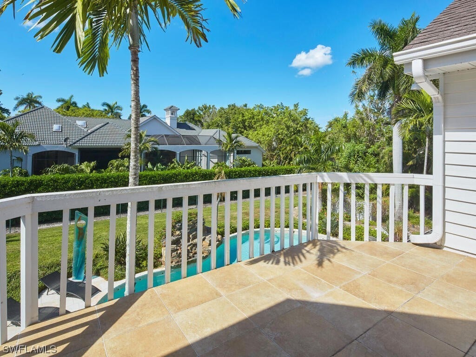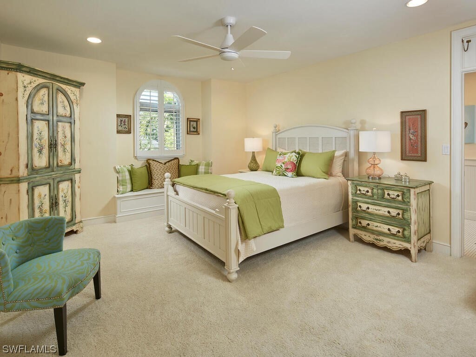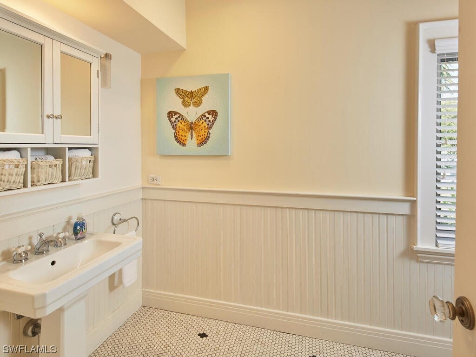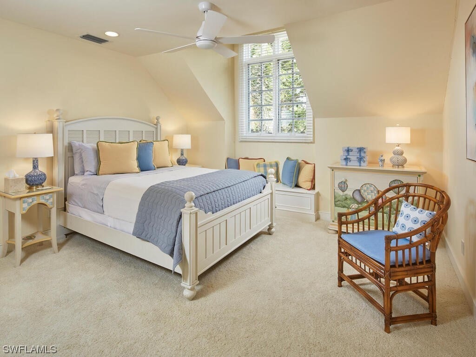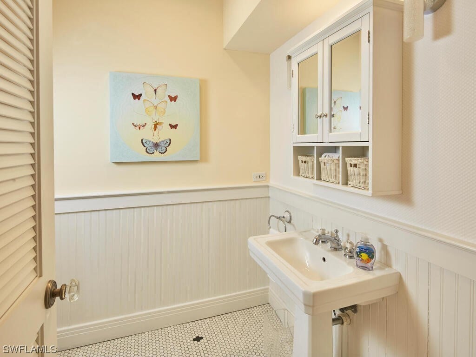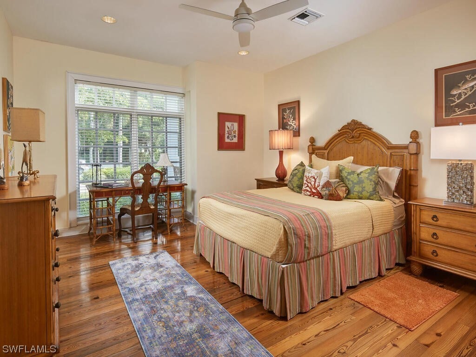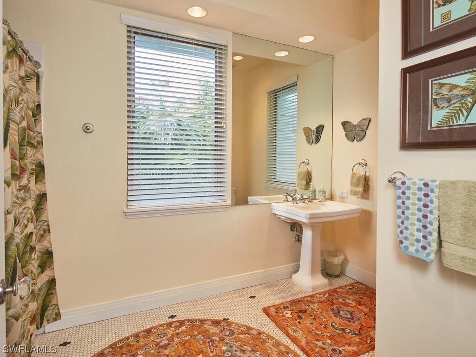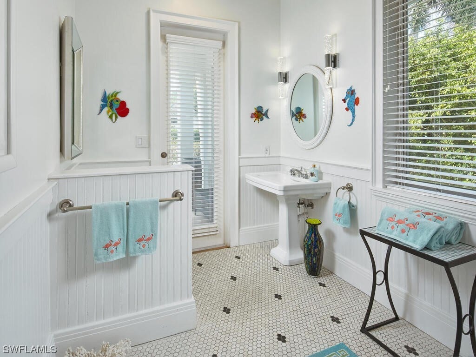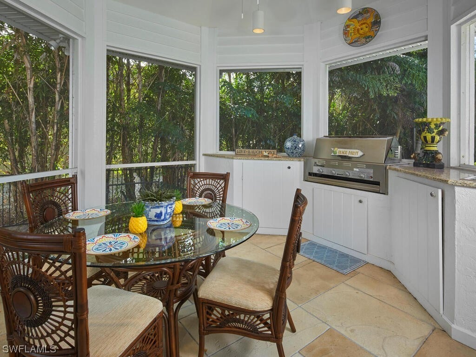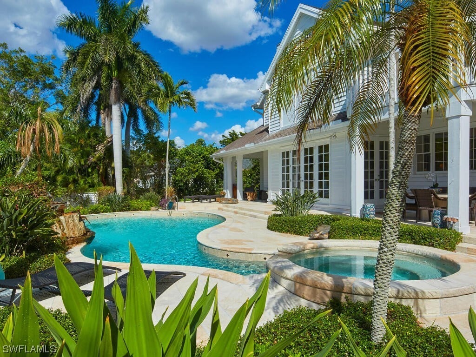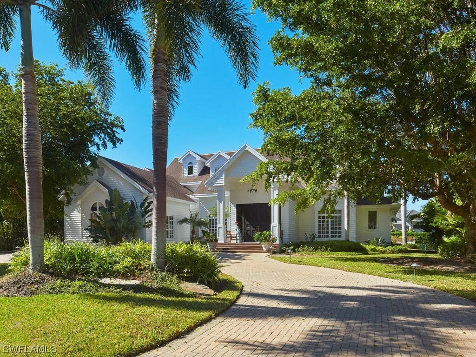Address2750 Treasure Lane, NAPLES, FL, 34102
Price$11,500,000
- 4 Beds
- 4 Baths
- Residential
- 5,412 SQ FT
- Built in 1993
MOVE-IN ready! This home is a short walking distance to the Port Royal Club Beach and Fitness Center. Great for outdoor entertaining with Western Exposure. Nice large lot and horseshoe driveway with a three car garage and high and dry. Wood floors are throughout and voluminous ceilings. Beautiful master suite, with a large bathroom and his and her separate closets and toilets. The home is immaculate and has everything to move right in. Also there is a special area for birds or orchids off of the breakfast room and many other charming features. Treasure Lane is a very quiet, less trafficked street in the neighborhood. This property also offers an investment opportunity with seasonal or annual rentals.
Upcoming Open Houses
- Date/TimeSunday, April 28th, 1:00pm - 4:00pm
Essential Information
- MLS® #223093644
- Price$11,500,000
- HOA Fees$0
- Bedrooms4
- Bathrooms4.00
- Full Baths4
- Square Footage5,412
- Acres0.52
- Price/SqFt$2,125 USD
- Year Built1993
- TypeResidential
- Sub-TypeSingle Family
- StyleTwo Story
- StatusActive
Community Information
- Address2750 Treasure Lane
- SubdivisionPORT ROYAL
- CityNAPLES
- CountyCollier
- StateFL
- Zip Code34102
Area
NA07 - Port Royal-Aqualane Area
Amenities
Beach Rights, Beach Access, Dog Park, Guest Suites, Hobby Room, Library, Barbecue, Picnic Area, Park, Storage, Trail(s)
Utilities
Cable Available, Natural Gas Available, High Speed Internet Available
Features
Oversized Lot, Sprinklers Automatic
Parking
Attached, Circular Driveway, Garage, Garage Door Opener
Garages
Attached, Circular Driveway, Garage, Garage Door Opener
Pool
Gas Heat, Heated, In Ground
Interior Features
Breakfast Bar, Built-in Features, Bedroom on Main Level, Breakfast Area, Bathtub, Cathedral Ceiling(s), Separate/Formal Dining Room, Dual Sinks, Entrance Foyer, Eat-in Kitchen, Family/Dining Room, French Door(s)/Atrium Door(s), Fireplace, High Ceilings, Kitchen Island, Living/Dining Room, Pantry, Separate Shower, Cable TV, Upper Level Primary, Sitting Area in Primary
Appliances
Dryer, Dishwasher, Freezer, Gas Cooktop, Disposal, Ice Maker, Microwave, Refrigerator, Wine Cooler, Washer
Cooling
Central Air, Ceiling Fan(s), Electric, Gas, Zoned
Exterior Features
Fence, Sprinkler/Irrigation, None, Outdoor Grill, Outdoor Shower, Patio, Gas Grill
Lot Description
Oversized Lot, Sprinklers Automatic
Windows
Casement Window(s), Skylight(s), Sliding, Arched
Office
Douglas Elliman Florida, LLC
Amenities
- # of Garages3
- ViewLandscaped, Water
- WaterfrontNone
- Has PoolYes
Interior
- InteriorCarpet, Tile, Wood
- HeatingCentral, Electric, Zoned
- FireplaceYes
- # of Stories2
- Stories2
Exterior
- ExteriorWood Frame, Wood Siding
- RoofShingle
- ConstructionWood Frame, Wood Siding
School Information
- ElementaryLAKE PARK ELEMENTARY
- MiddleGULFVIEW MIDDLE SCHOOL
- HighNAPLES HIGH SCHOOL
Additional Information
- Date ListedJanuary 4th, 2024
Listing Details
 The data relating to real estate for sale on this web site comes in part from the Broker ReciprocitySM Program of the Charleston Trident Multiple Listing Service. Real estate listings held by brokerage firms other than NV Realty Group are marked with the Broker ReciprocitySM logo or the Broker ReciprocitySM thumbnail logo (a little black house) and detailed information about them includes the name of the listing brokers.
The data relating to real estate for sale on this web site comes in part from the Broker ReciprocitySM Program of the Charleston Trident Multiple Listing Service. Real estate listings held by brokerage firms other than NV Realty Group are marked with the Broker ReciprocitySM logo or the Broker ReciprocitySM thumbnail logo (a little black house) and detailed information about them includes the name of the listing brokers.
The broker providing these data believes them to be correct, but advises interested parties to confirm them before relying on them in a purchase decision.
Copyright 2024 Charleston Trident Multiple Listing Service, Inc. All rights reserved.

