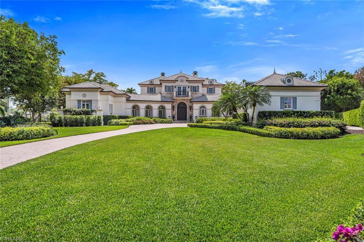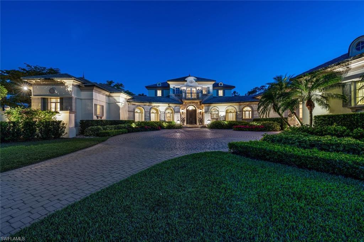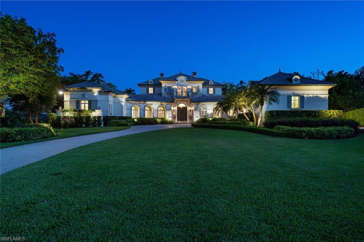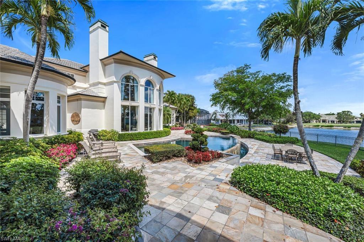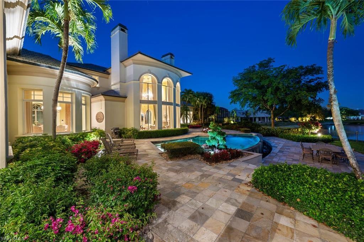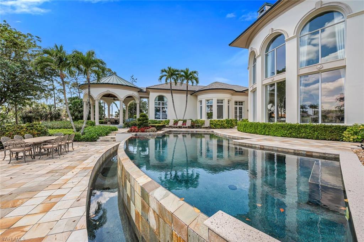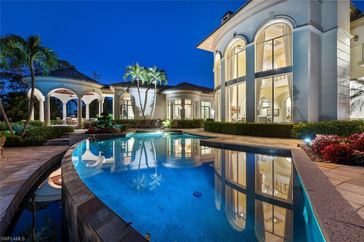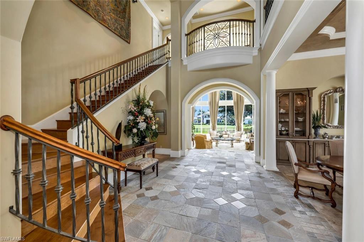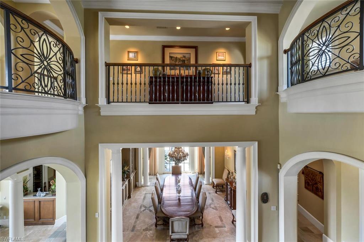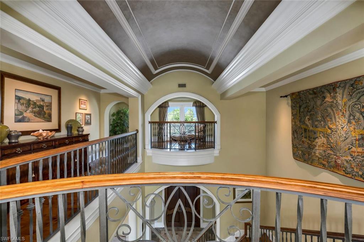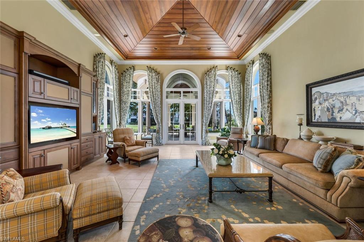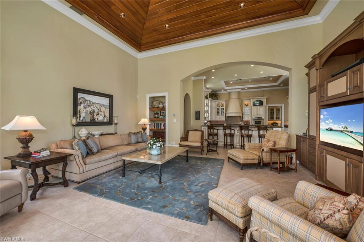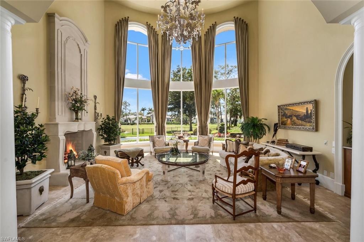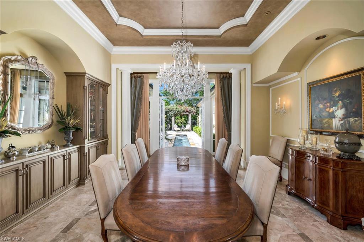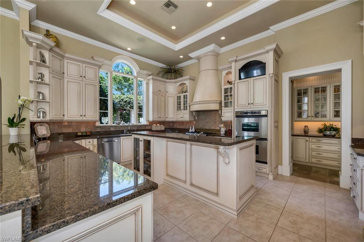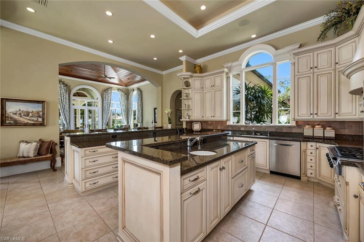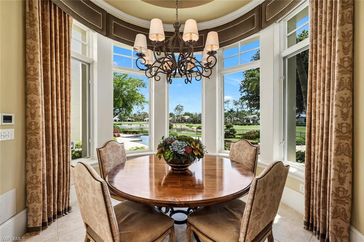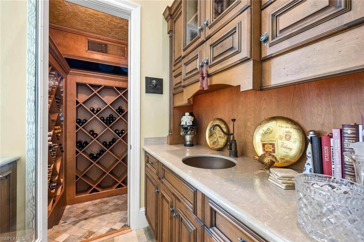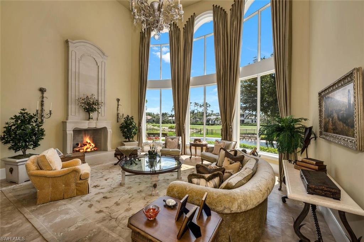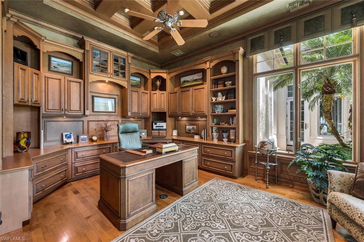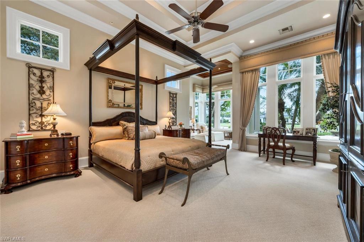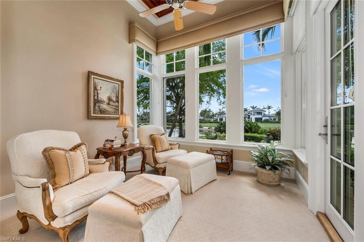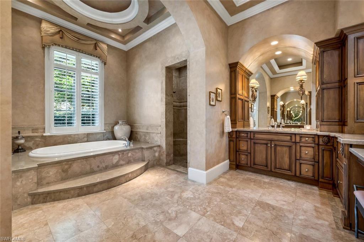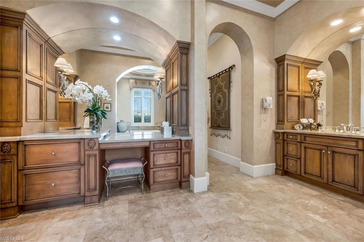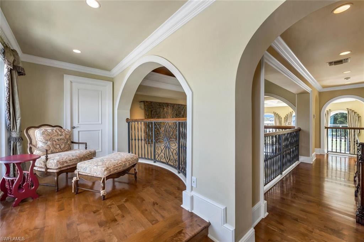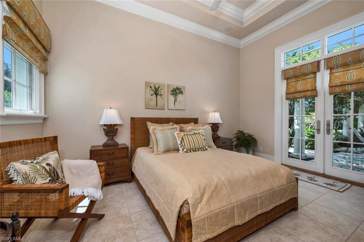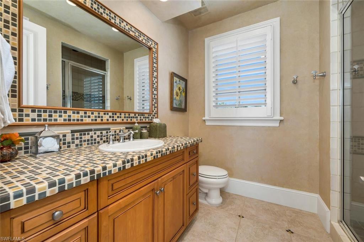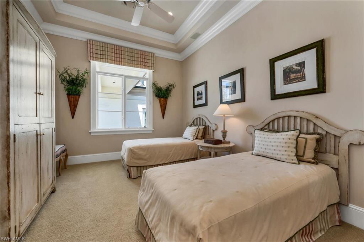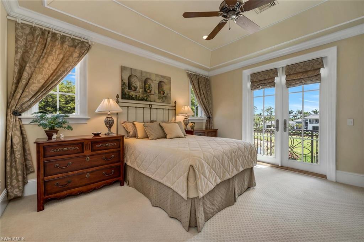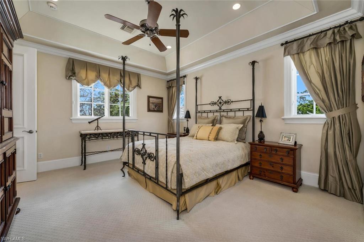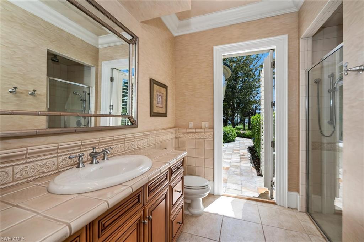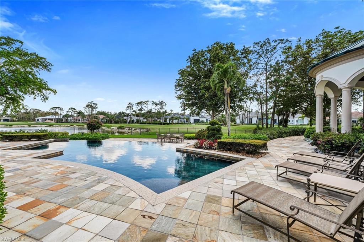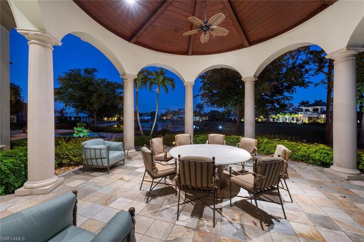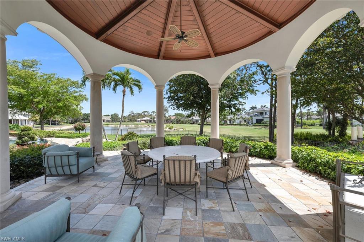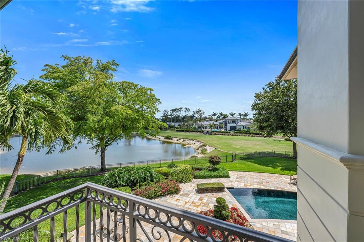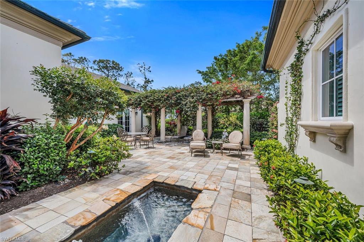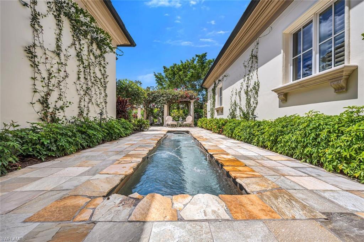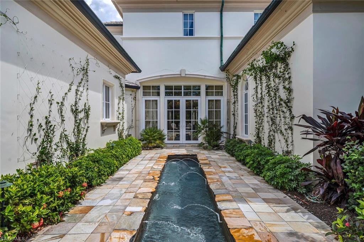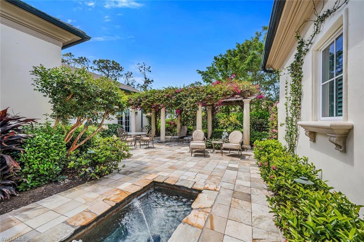Address6548 Highcroft Drive, NAPLES, FL, 34119
Price$9,995,000
- 5 Beds
- 6 Baths
- Residential
- 7,028 SQ FT
- Built in 2001
IMMEDIATE GOLF AVAILABLE. Custom built by London Bay & designed by Stofft Cooney Architects, this estate is the ultimate in elegant living paired with timeless sophistication & functionality. Offering stunning golf and water views plus serene gardens & walking paths, this home, set majestically on a 1.6 acre property, delights at every turn. The stately driveway leads to a courtyard entrance ushering you into a grand foyer & soaring great room with 24 ft ceilings, wet bar and 300-bottle wine room. The large windows present spectacular outdoor views as you pass to the comfortable family room with cypress wood detailing, built-ins and more views. Adjacent is the gourmet kitchen featuring custom cabinets, granite countertops, & huge island for entertaining & the gracious dining room opens to a garden with reflection pool.The generous master bedroom with access to a secluded spa is a private retreat & the master bath boasts marble countertops, grand soaking tub & closets with built-ins. Outdoors, a copper-roofed pavilion overlooks a pool & spa surrounded by more lush landscaping & views. A 4 car garage & impact windows are just a few of the many features to experience as you visit.
Essential Information
- MLS® #224002319
- Price$9,995,000
- HOA Fees$0
- Bedrooms5
- Bathrooms6.00
- Full Baths5
- Half Baths1
- Square Footage7,028
- Acres1.32
- Price/SqFt$1,422 USD
- Year Built2001
- TypeResidential
- Sub-TypeSingle Family
- StyleTwo Story
- StatusActive
Community Information
- Address6548 Highcroft Drive
- SubdivisionQUAIL WEST
- CityNAPLES
- CountyCollier
- StateFL
- Zip Code34119
Area
NA21 - N/O Immokalee Rd E/O 75
Amenities
Business Center, Clubhouse, Fitness Center, Golf Course, Barbecue, Picnic Area, Playground, Pickleball, Park, Private Membership, Pool, Putting Green(s), Restaurant, Sauna, Spa/Hot Tub, Sidewalks, Tennis Court(s), Trail(s)
Utilities
Natural Gas Available, Underground Utilities
Features
Oversized Lot, Sprinklers Automatic
Parking
Attached, Driveway, Garage, Paved, Garage Door Opener
Garages
Attached, Driveway, Garage, Paved, Garage Door Opener
Pool
Gas Heat, Heated, In Ground, Pool Equipment, Community
Interior Features
Breakfast Bar, Built-in Features, Breakfast Area, Bathtub, Tray Ceiling(s), Coffered Ceiling(s), Separate/Formal Dining Room, Dual Sinks, Entrance Foyer, French Door(s)/Atrium Door(s), Fireplace, High Ceilings, Kitchen Island, Pantry, Separate Shower, Cable TV, Walk-In Pantry, Walk-In Closet(s), High Speed Internet, Home Office, Split Bedrooms
Appliances
Double Oven, Dryer, Dishwasher, Gas Cooktop, Disposal, Ice Maker, Microwave, Refrigerator, Self Cleaning Oven, Washer
Cooling
Central Air, Electric, Zoned
Lot Description
Oversized Lot, Sprinklers Automatic
Windows
Sliding, Impact Glass, Window Coverings
Amenities
- # of Garages4
- ViewGolf Course, Lake
- Is WaterfrontYes
- WaterfrontLake
- Has PoolYes
Interior
- InteriorMarble, Tile, Wood
- HeatingCentral, Electric, Zoned
- FireplaceYes
- # of Stories1
- Stories2
Exterior
- ExteriorBlock, Concrete, Stucco
- Exterior FeaturesSprinkler/Irrigation
- RoofTile
- ConstructionBlock, Concrete, Stucco
Additional Information
- Date ListedJanuary 13th, 2024
Listing Details
- OfficeJohn R Wood Properties
 The data relating to real estate for sale on this web site comes in part from the Broker ReciprocitySM Program of the Charleston Trident Multiple Listing Service. Real estate listings held by brokerage firms other than NV Realty Group are marked with the Broker ReciprocitySM logo or the Broker ReciprocitySM thumbnail logo (a little black house) and detailed information about them includes the name of the listing brokers.
The data relating to real estate for sale on this web site comes in part from the Broker ReciprocitySM Program of the Charleston Trident Multiple Listing Service. Real estate listings held by brokerage firms other than NV Realty Group are marked with the Broker ReciprocitySM logo or the Broker ReciprocitySM thumbnail logo (a little black house) and detailed information about them includes the name of the listing brokers.
The broker providing these data believes them to be correct, but advises interested parties to confirm them before relying on them in a purchase decision.
Copyright 2024 Charleston Trident Multiple Listing Service, Inc. All rights reserved.

