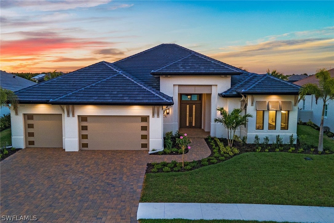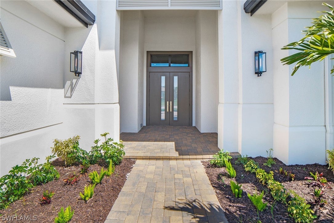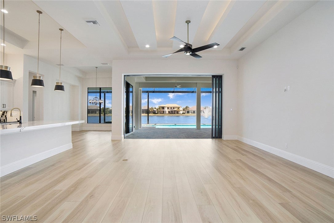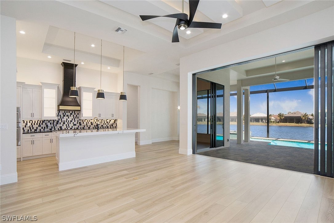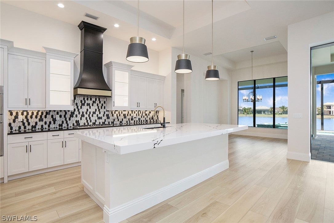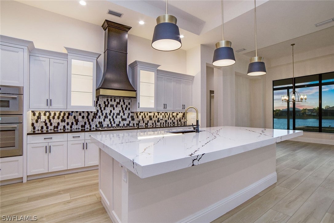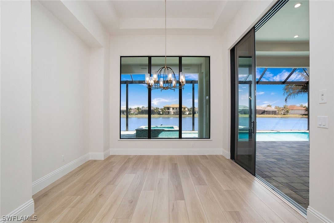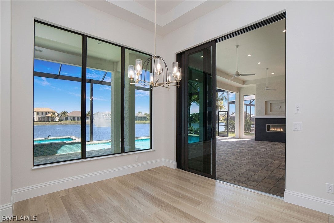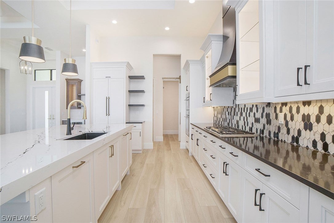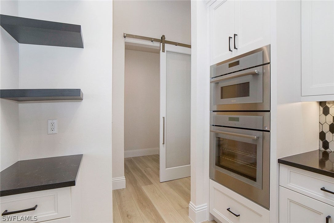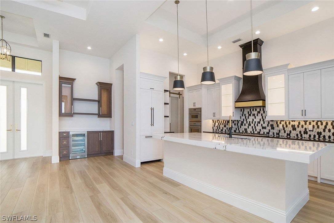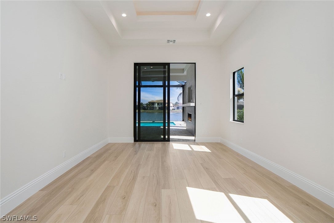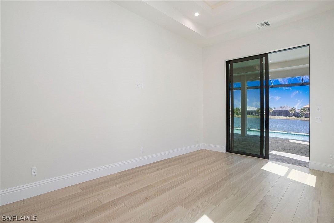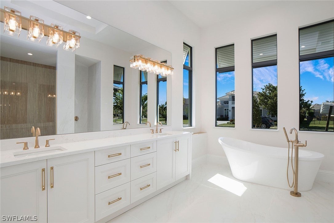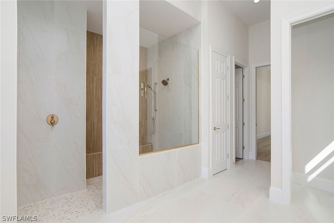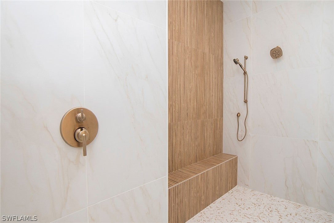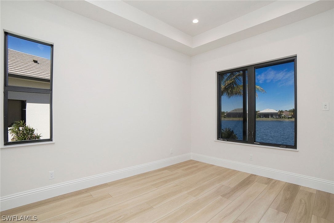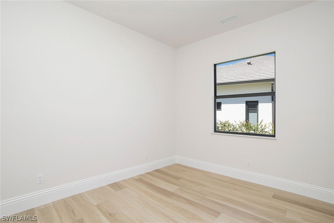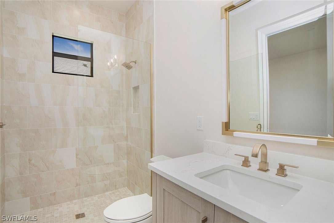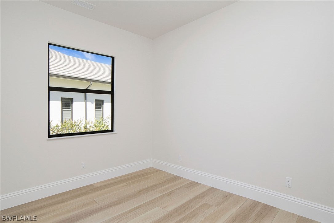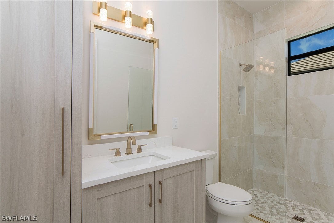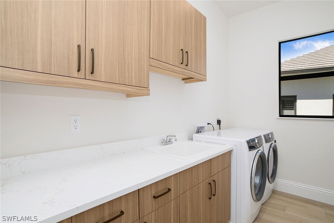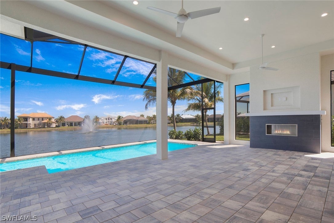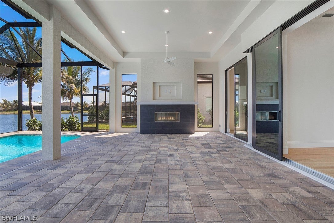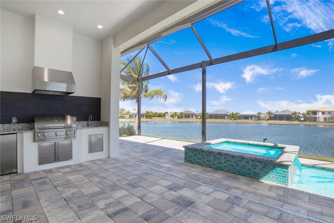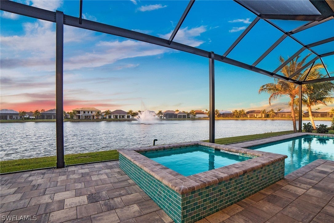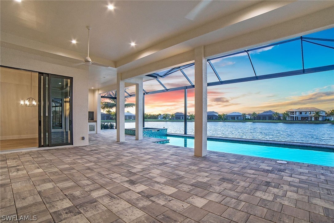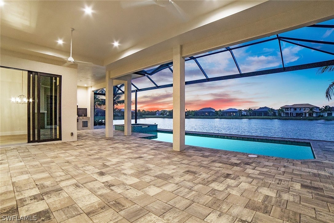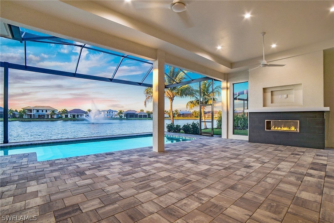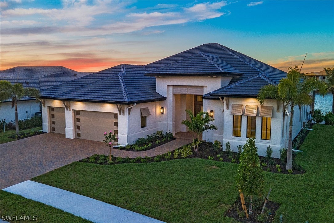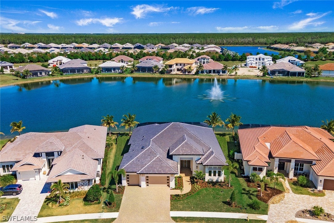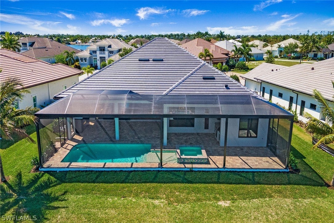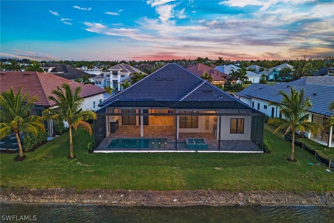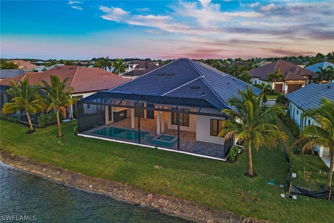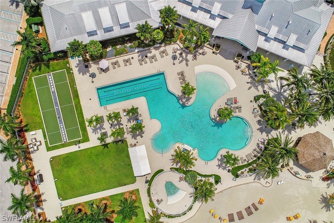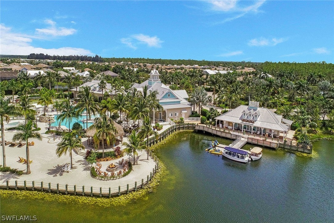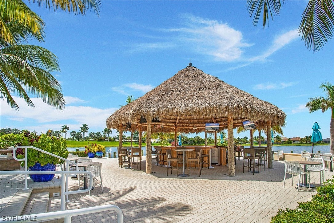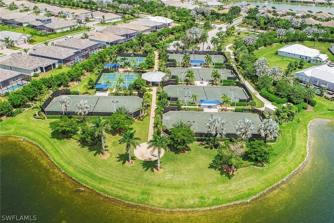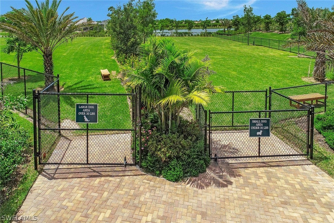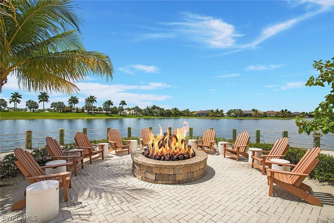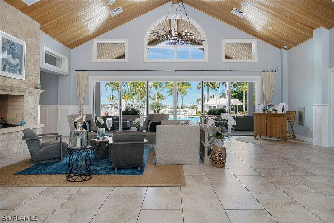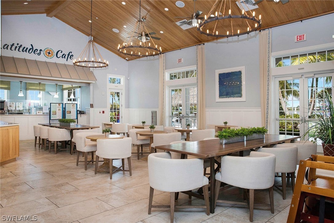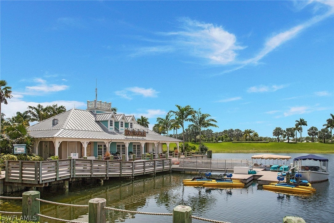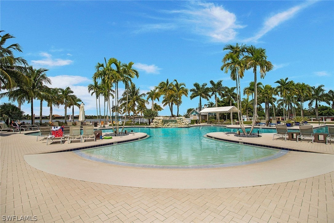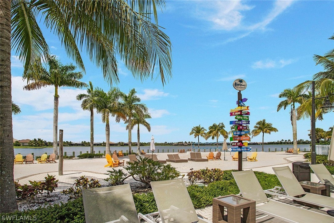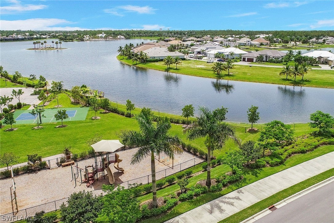Address14223 Charthouse Circle, NAPLES, FL, 34114
Price$2,295,000
- 3 Beds
- 4 Baths
- Residential
- 2,964 SQ FT
- Built in 2024
This exquisite custom home offers a captivating waterfront experience. Crafted by Lundstrom Development, this residence boasts 3 bedrooms plus a den, an open floorplan, a 3-car garage, impact glass windows, a buried propane tank, and luxurious finishes throughout. The gourmet kitchen is equipped with Thermador appliances, expansive quartz countertops, and seamlessly paneled appliances. Enjoy the serene view of the lake with a water fountain from the beautiful pool and spa. The expansive outdoor area features a custom outdoor kitchen, picture-frame screen, and a fireplace, creating a perfect blend of indoor/outdoor living for entertaining. Seize the opportunity to own this exceptional home in the picturesque Parrot Cay neighborhood within the highly sought-after Naples Reserve community. Residents also enjoy exclusive access to Naples Reserve amenities, including a clubhouse with a zero-entry pool and lap lanes, lakefront beach, fire pit, Tiki Bar, beach volleyball, fitness center, cafe, tennis and pickleball courts, bocce ball, Tot Lot, boat ramp, 2 dog parks, miles of walking/biking/jogging trails, and more.
Essential Information
- MLS® #224006271
- Price$2,295,000
- HOA Fees$1,688 /Quarterly
- Bedrooms3
- Bathrooms4.00
- Full Baths3
- Half Baths1
- Square Footage2,964
- Acres0.28
- Price/SqFt$774 USD
- Year Built2024
- TypeResidential
- Sub-TypeSingle Family
- StyleRanch, One Story
- StatusActive
Community Information
- Address14223 Charthouse Circle
- SubdivisionPARROT CAY
- CityNAPLES
- CountyCollier
- StateFL
- Zip Code34114
Area
NA37 - East Collier S/O 75 E/O 9
Amenities
Beach Rights, Basketball Court, Bocce Court, Boat Dock, Boat Ramp, Clubhouse, Fitness Center, Pier, Pickleball, Park, Pool, Restaurant, Sidewalks, Tennis Court(s), Trail(s), Dog Park, Hobby Room, Library
Utilities
Cable Available, Natural Gas Available, High Speed Internet Available, Underground Utilities
Features
Rectangular Lot, Sprinklers Automatic
Parking
Attached, Driveway, Garage, Paved, Garage Door Opener
Garages
Attached, Driveway, Garage, Paved, Garage Door Opener
Pool
Gas Heat, Heated, In Ground, Screen Enclosure, Community
Interior Features
Built-in Features, Bedroom on Main Level, Bathtub, Tray Ceiling(s), Dual Sinks, Eat-in Kitchen, Family/Dining Room, Kitchen Island, Living/Dining Room, Multiple Shower Heads, Main Level Primary, Pantry, Split Bedrooms, Separate Shower, Walk-In Pantry, Bar, Walk-In Closet(s), High Speed Internet, Home Office, Wet Bar
Appliances
Built-In Oven, Dryer, Dishwasher, Freezer, Gas Cooktop, Disposal, Microwave, Refrigerator, Self Cleaning Oven, Wine Cooler, Washer
Exterior Features
Security/High Impact Doors, Sprinkler/Irrigation, Outdoor Kitchen, Room For Pool, Water Feature, Gas Grill
Lot Description
Rectangular Lot, Sprinklers Automatic
Office
Premier Sotheby's Int'l Realty
Amenities
- # of Garages3
- ViewLake, Water
- Is WaterfrontYes
- WaterfrontLake
- Has PoolYes
Interior
- InteriorTile, Vinyl
- HeatingCentral, Electric
- CoolingCentral Air, Electric
- FireplaceYes
- FireplacesOutside
- # of Stories1
- Stories1
Exterior
- ExteriorBlock, Concrete, Stucco
- WindowsImpact Glass
- RoofTile
- ConstructionBlock, Concrete, Stucco
Additional Information
- Date ListedJanuary 31st, 2024
Listing Details
 The data relating to real estate for sale on this web site comes in part from the Broker ReciprocitySM Program of the Charleston Trident Multiple Listing Service. Real estate listings held by brokerage firms other than NV Realty Group are marked with the Broker ReciprocitySM logo or the Broker ReciprocitySM thumbnail logo (a little black house) and detailed information about them includes the name of the listing brokers.
The data relating to real estate for sale on this web site comes in part from the Broker ReciprocitySM Program of the Charleston Trident Multiple Listing Service. Real estate listings held by brokerage firms other than NV Realty Group are marked with the Broker ReciprocitySM logo or the Broker ReciprocitySM thumbnail logo (a little black house) and detailed information about them includes the name of the listing brokers.
The broker providing these data believes them to be correct, but advises interested parties to confirm them before relying on them in a purchase decision.
Copyright 2024 Charleston Trident Multiple Listing Service, Inc. All rights reserved.

