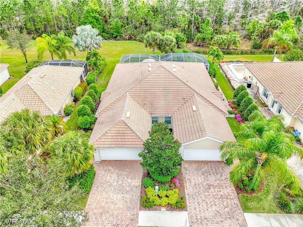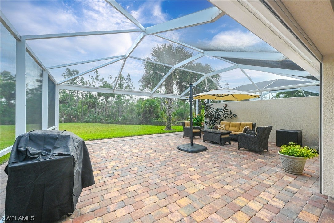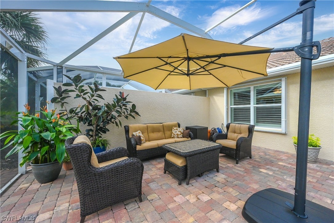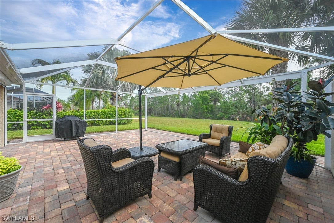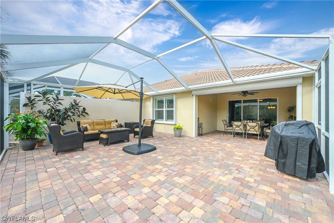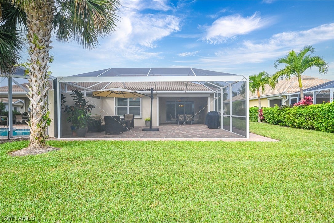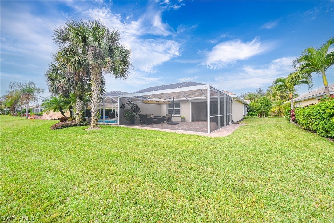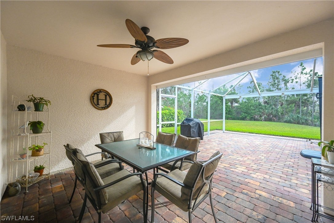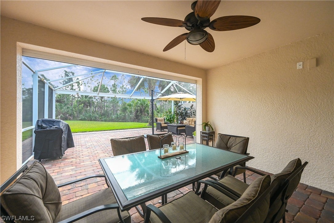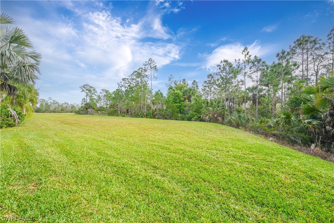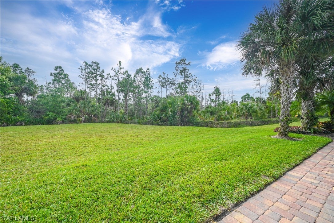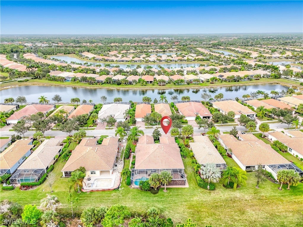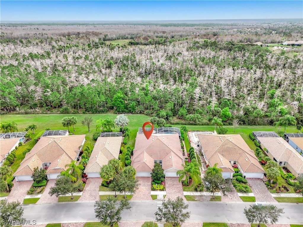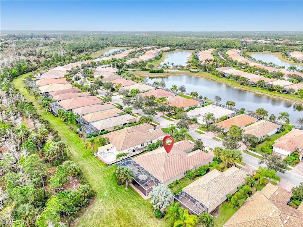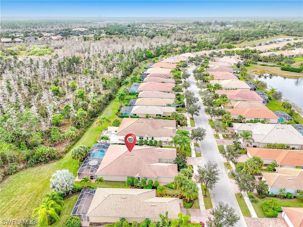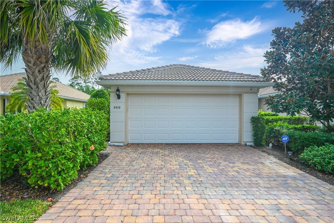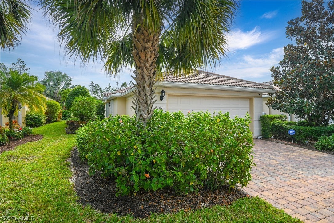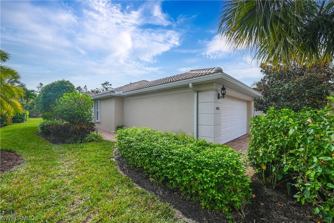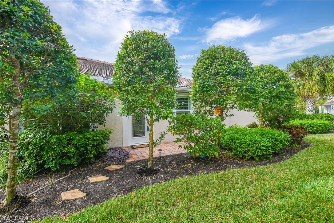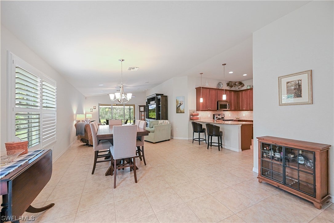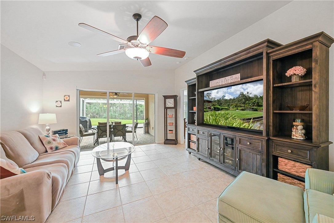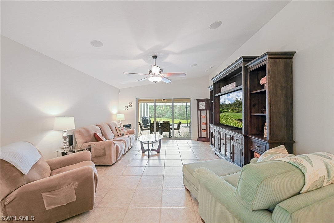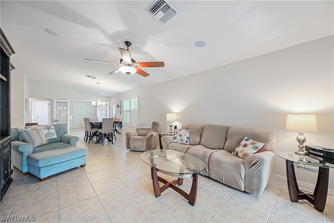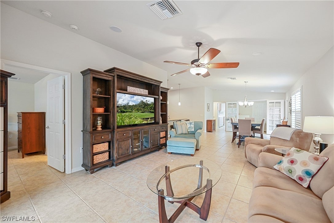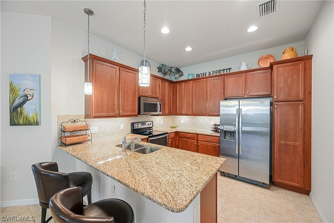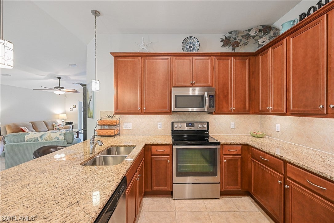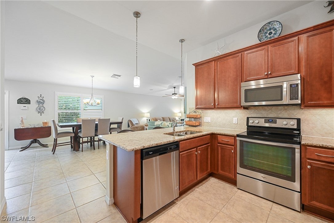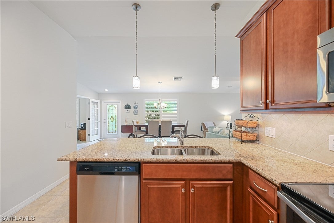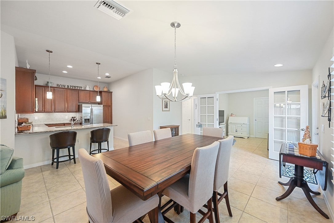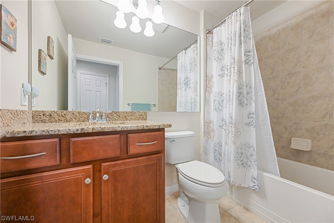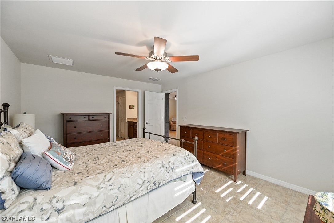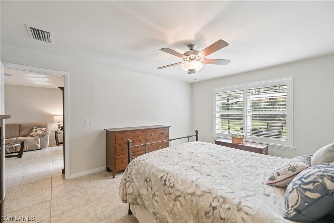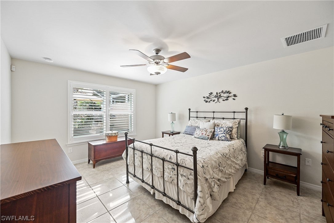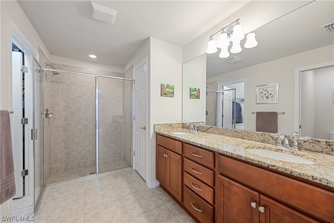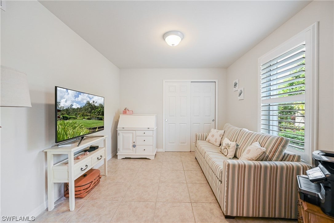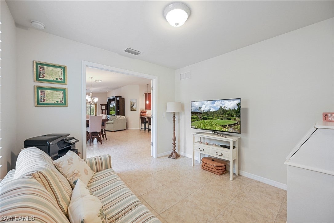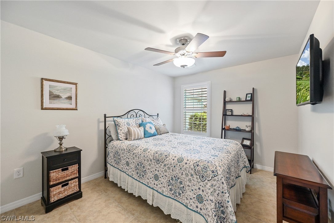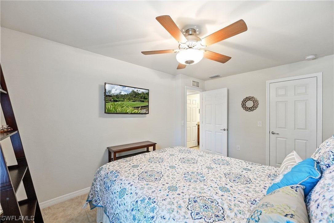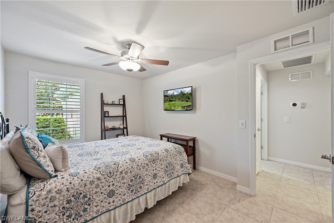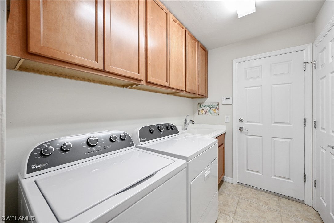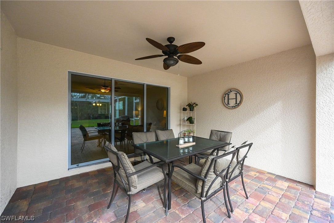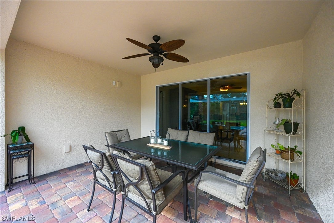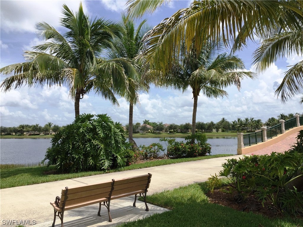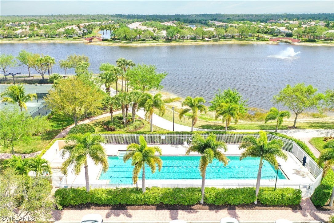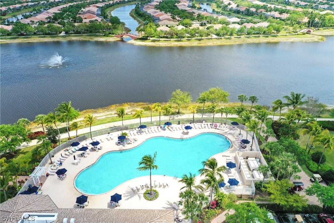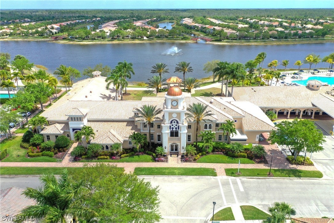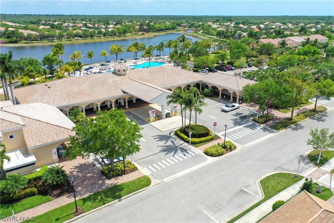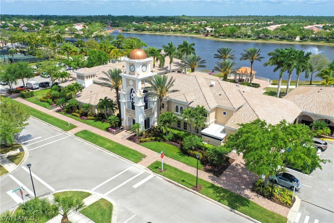Address8418 Karina Court, NAPLES, FL, 34114
Price$545,000
- 3 Beds
- 2 Baths
- Residential
- 1,554 SQ FT
- Built in 2014
It’s all about the view, gorgeous, lush, unparalleled, deep preserve premium lot. This 3 Bedroom Carrington Model Villa, with the counter height kitchen countertop is now available. Bose surround sound speakers in Great Room. Upgrades include: Plantation shutters, tile floors throughout, granite countertops in kitchen and baths, sink and upper cabinets in laundry room. Fabulous extended screened lanai perfect for entertaining or watching wildlife leisurely stroll by. Pristine, perfectly cared for and tiled throughout. Shutters for storm protection and your peace of mind. Karina Ct was the final street to be completed in Verona Walk. Enjoy the energetic community lifestyle including tennis, pickleball, bocce ball, lap pool, resort pool, fitness center, clubhouse, gas station, hair salon, ice cream shop, restaurant and car wash. Verona Walk is located in one of Naples most rapidly growing areas close to Marco Island and 5th Ave! Surrounded by many restaurants, shops and easy access to RSW airport. If you’re investor, this community has historically offered outstanding rental income potential.
Essential Information
- MLS® #224007676
- Price$545,000
- HOA Fees$1,262 /Quarterly
- Bedrooms3
- Bathrooms2.00
- Full Baths2
- Square Footage1,554
- Acres0.13
- Price/SqFt$351 USD
- Year Built2014
- TypeResidential
- Sub-TypeAttached
- StyleDuplex
- StatusActive
Community Information
- Address8418 Karina Court
- SubdivisionVERONA WALK
- CityNAPLES
- CountyCollier
- StateFL
- Zip Code34114
Area
NA37 - East Collier S/O 75 E/O 9
Amenities
Basketball Court, Bocce Court, Business Center, Cabana, Clubhouse, Fitness Center, Playground, Pickleball, Park, Pool, Restaurant, Spa/Hot Tub, Sidewalks, Tennis Court(s), Trail(s), Vehicle Wash Area
Parking
Attached, Garage, Garage Door Opener
Garages
Attached, Garage, Garage Door Opener
Interior Features
Breakfast Bar, Dual Sinks, French Door(s)/Atrium Door(s), Living/Dining Room, Pantry, Shower Only, Separate Shower, Cable TV, High Speed Internet
Appliances
Dryer, Dishwasher, Disposal, Ice Maker, Microwave, Range, Refrigerator, Washer
Amenities
- UtilitiesCable Available
- FeaturesRectangular Lot
- # of Garages2
- ViewPreserve
- WaterfrontNone
- Has PoolYes
- PoolCommunity
Interior
- InteriorTile
- HeatingCentral, Electric
- CoolingCentral Air, Electric
- # of Stories1
Exterior
- ExteriorBlock, Concrete, Stucco
- Exterior FeaturesNone, Shutters Manual
- Lot DescriptionRectangular Lot
- WindowsSingle Hung, Sliding
- RoofTile
- ConstructionBlock, Concrete, Stucco
Additional Information
- Date ListedJanuary 25th, 2024
Listing Details
- OfficeDowning Frye Realty Inc.
 The data relating to real estate for sale on this web site comes in part from the Broker ReciprocitySM Program of the Charleston Trident Multiple Listing Service. Real estate listings held by brokerage firms other than NV Realty Group are marked with the Broker ReciprocitySM logo or the Broker ReciprocitySM thumbnail logo (a little black house) and detailed information about them includes the name of the listing brokers.
The data relating to real estate for sale on this web site comes in part from the Broker ReciprocitySM Program of the Charleston Trident Multiple Listing Service. Real estate listings held by brokerage firms other than NV Realty Group are marked with the Broker ReciprocitySM logo or the Broker ReciprocitySM thumbnail logo (a little black house) and detailed information about them includes the name of the listing brokers.
The broker providing these data believes them to be correct, but advises interested parties to confirm them before relying on them in a purchase decision.
Copyright 2024 Charleston Trident Multiple Listing Service, Inc. All rights reserved.

