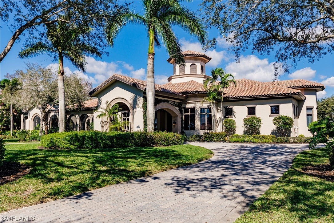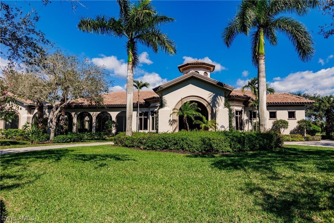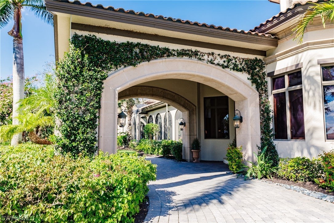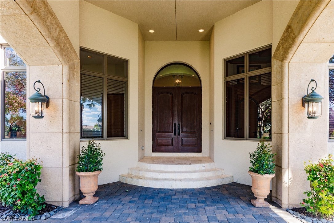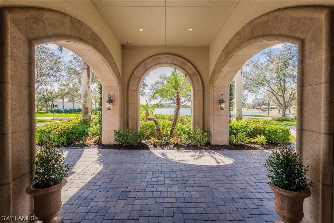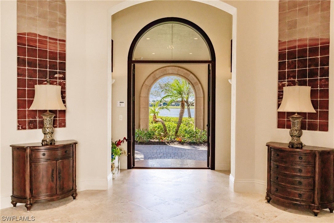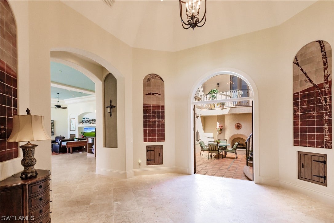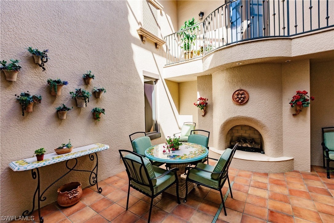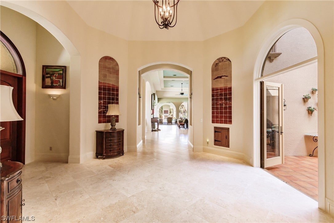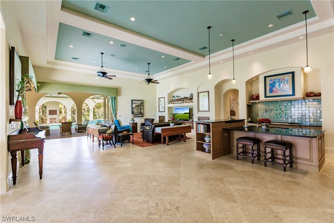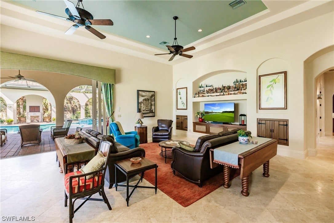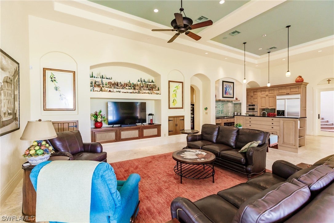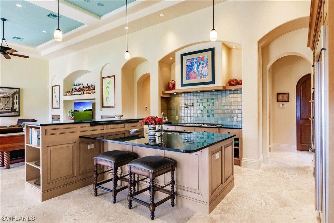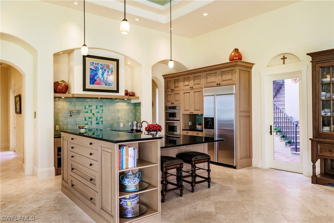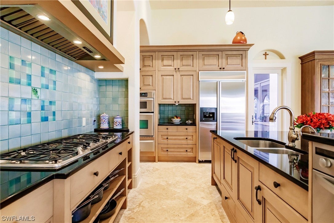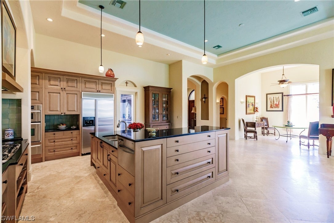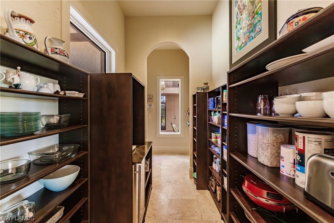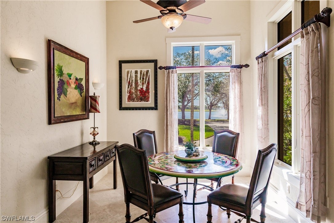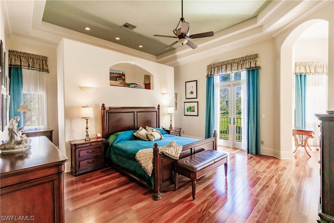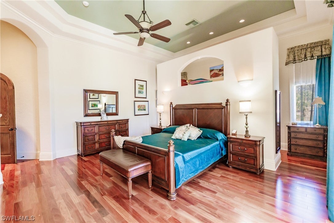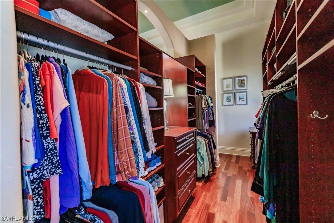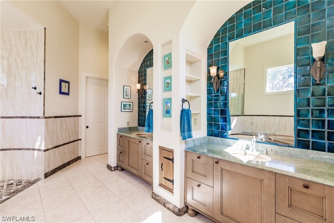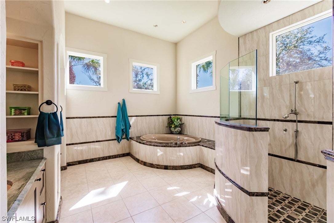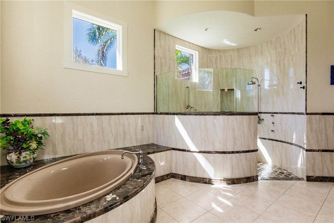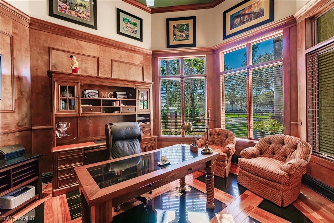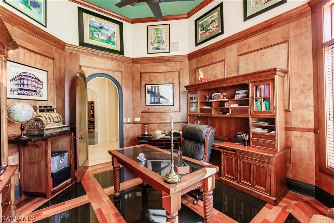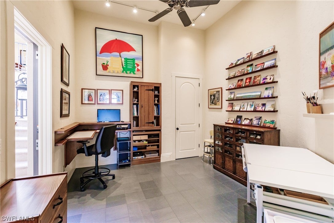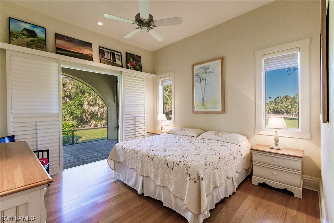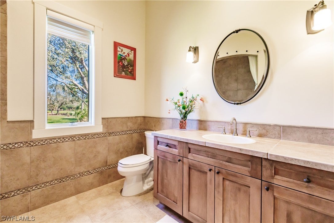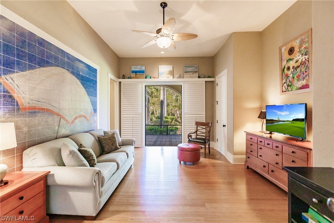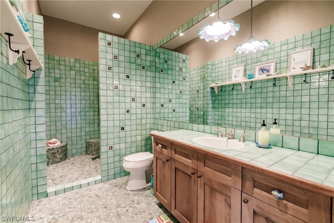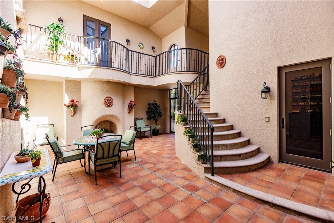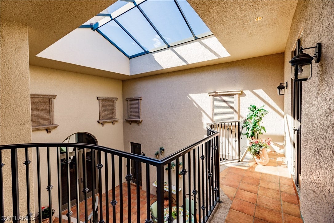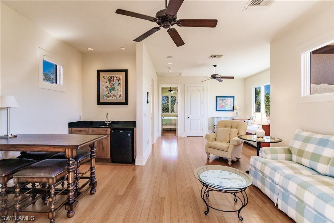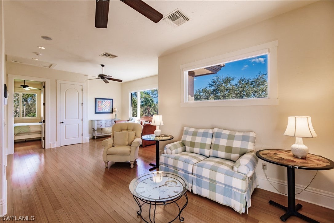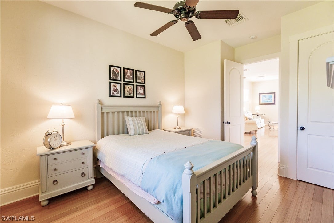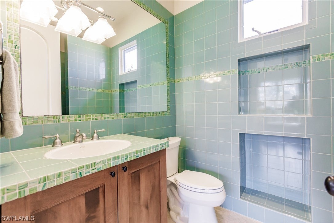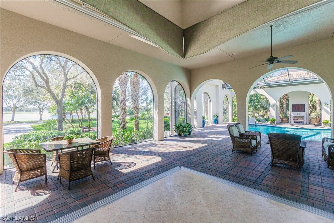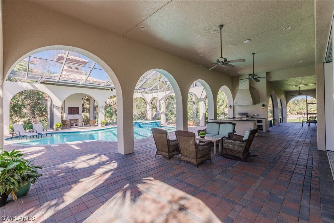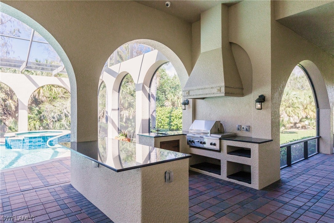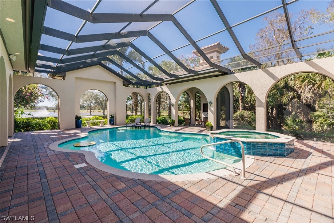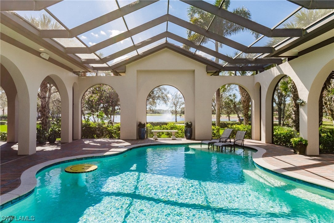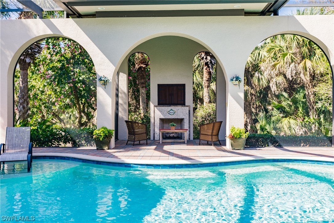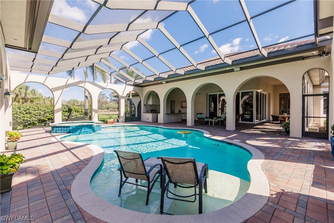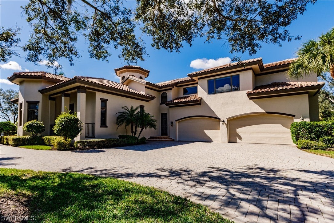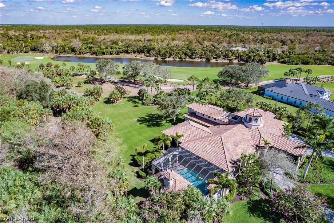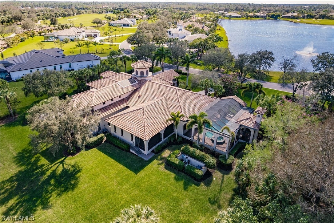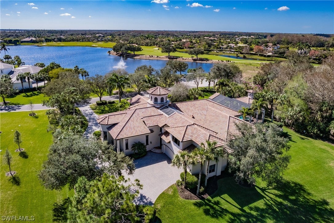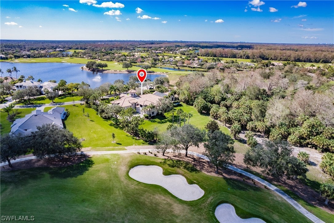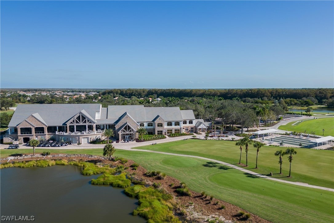Address11558 Aerie Lane, NAPLES, FL, 34120
Price$4,250,000
- 4 Beds
- 5 Baths
- Residential
- 5,071 SQ FT
- Built in 2006
INCLUDES FULL GOLF MEMBERSHIP! This magnificent residence is located on a 1.8 acre landscaped lot with lake & golf views. This home has 5,071 sq. ft. of living area and is a showpiece of architectural design & craftsmanship with 4 bedrooms, 2 offices, 5 baths, & 4 car garage. Featuring a rotunda entry with soaring ceilings, opening to an outdoor courtyard, and connected to an open great room, kitchen, and dining area, create the functionality and style for comfortable living & special gatherings. Totaling 8,532 sq. ft. the breathtaking outdoor living area is architecturally built with a classic colonnade structure. The oversized pool & spa, fireplace, full outdoor kitchen, and multiple seating areas, make it the perfect tropical paradise for relaxing or entertaining. A special feature is the attached private guest bedroom suite with wet bar, bath, & sitting area. Grandly scaled with details including stone flooring, custom woodwork, tray ceilings, lighting system, and security cameras. TwinEagles is a private 36-hole golf community and recently opened a $22,500,000 Clubhouse, Bocce, and Golf Course renovation creating one of the finest communities in Southwest Florida.
Essential Information
- MLS® #224009273
- Price$4,250,000
- HOA Fees$0
- Bedrooms4
- Bathrooms5.00
- Full Baths4
- Half Baths1
- Square Footage5,071
- Acres1.88
- Price/SqFt$838 USD
- Year Built2006
- TypeResidential
- Sub-TypeSingle Family
- StyleFlorida
- StatusActive
Community Information
- Address11558 Aerie Lane
- SubdivisionSTERLING HILL
- CityNAPLES
- CountyCollier
- StateFL
- Zip Code34120
Area
NA21 - N/O Immokalee Rd E/O 75
Amenities
Bocce Court, Clubhouse, Fitness Center, Golf Course, Pickleball, Private Membership, Pool, Putting Green(s), Restaurant, Spa/Hot Tub, Sidewalks, Tennis Court(s)
Utilities
Natural Gas Available, Underground Utilities
Features
Irregular Lot, On Golf Course, Oversized Lot, Other, Sprinklers Automatic
Parking
Attached, Circular Driveway, Covered, Driveway, Underground, Garage, Guest, Paved, Garage Door Opener
Garages
Attached, Circular Driveway, Covered, Driveway, Underground, Garage, Guest, Paved, Garage Door Opener
View
Golf Course, Lake, Preserve, Water
Pool
Concrete, Gas Heat, Heated, In Ground, Outside Bath Access, Pool Equipment, Screen Enclosure, Community, Pool/Spa Combo
Interior Features
Attic, Breakfast Bar, Built-in Features, Bedroom on Main Level, Breakfast Area, Bathtub, Closet Cabinetry, Coffered Ceiling(s), Separate/Formal Dining Room, Dual Sinks, Entrance Foyer, Eat-in Kitchen, Family/Dining Room, French Door(s)/Atrium Door(s), Fireplace, High Ceilings, Kitchen Island, Living/Dining Room, Multiple Shower Heads, Custom Mirrors, Main Level Primary
Appliances
Built-In Oven, Double Oven, Dryer, Dishwasher, Freezer, Gas Cooktop, Disposal, Ice Maker, Microwave, Oven, Refrigerator, Self Cleaning Oven, Wine Cooler, Warming Drawer, Washer
Cooling
Central Air, Ceiling Fan(s), Electric, Zoned
Exterior Features
Courtyard, Deck, Security/High Impact Doors, Sprinkler/Irrigation, Outdoor Grill, Outdoor Kitchen, Outdoor Shower, Patio, Privacy Wall, Gas Grill
Lot Description
Irregular Lot, On Golf Course, Oversized Lot, Other, Sprinklers Automatic
Windows
Casement Window(s), Transom Window(s), Impact Glass, Window Coverings
Elementary
CORKSCREW ELEMENTARY SCHOOL
Office
Premiere Plus Realty Company
Amenities
- # of Garages4
- WaterfrontNone
- Has PoolYes
Interior
- InteriorMarble, Tile, Wood
- HeatingCentral, Electric, Zoned
- FireplaceYes
- FireplacesOutside
- # of Stories1
Exterior
- ExteriorBlock, Concrete, Stucco
- RoofTile
- ConstructionBlock, Concrete, Stucco
School Information
- MiddleCORKSCREW MIDDEL SCHOOL
- HighPALMETTO RIDGE HIGH SCHOOL
Additional Information
- Date ListedFebruary 5th, 2024
Listing Details
 The data relating to real estate for sale on this web site comes in part from the Broker ReciprocitySM Program of the Charleston Trident Multiple Listing Service. Real estate listings held by brokerage firms other than NV Realty Group are marked with the Broker ReciprocitySM logo or the Broker ReciprocitySM thumbnail logo (a little black house) and detailed information about them includes the name of the listing brokers.
The data relating to real estate for sale on this web site comes in part from the Broker ReciprocitySM Program of the Charleston Trident Multiple Listing Service. Real estate listings held by brokerage firms other than NV Realty Group are marked with the Broker ReciprocitySM logo or the Broker ReciprocitySM thumbnail logo (a little black house) and detailed information about them includes the name of the listing brokers.
The broker providing these data believes them to be correct, but advises interested parties to confirm them before relying on them in a purchase decision.
Copyright 2024 Charleston Trident Multiple Listing Service, Inc. All rights reserved.

