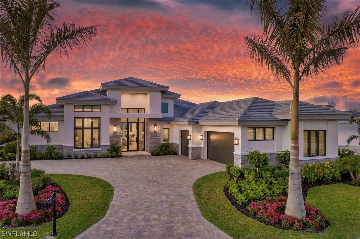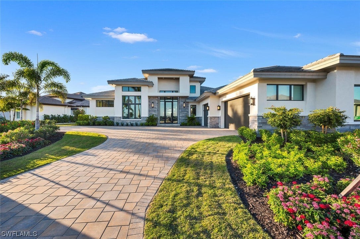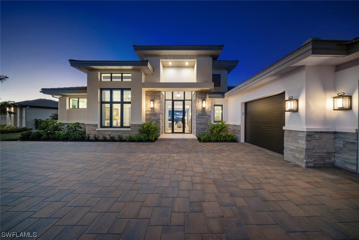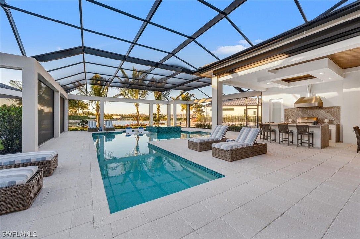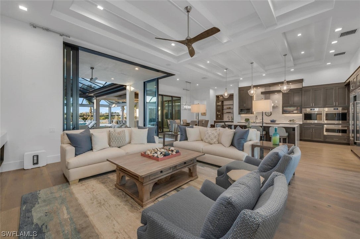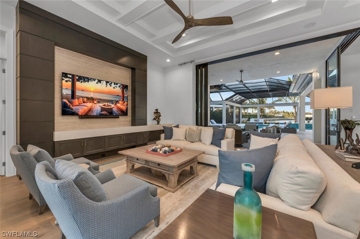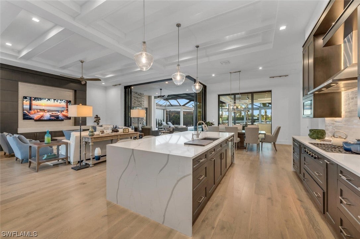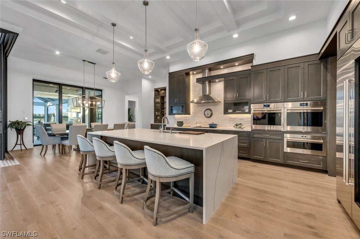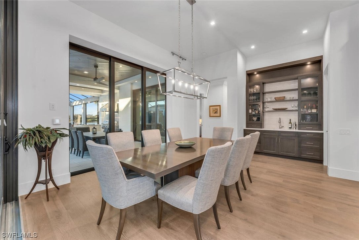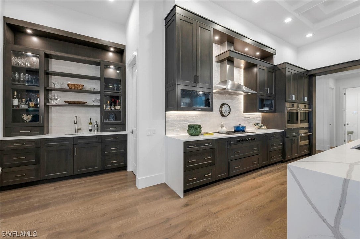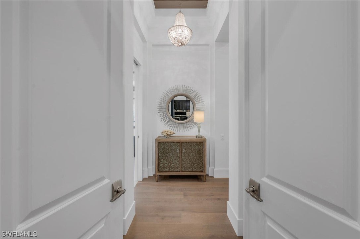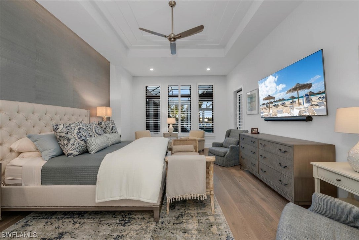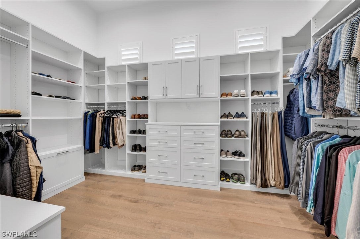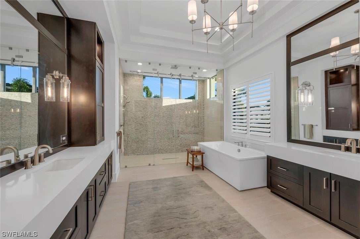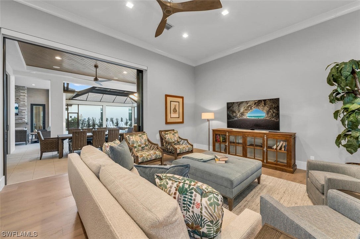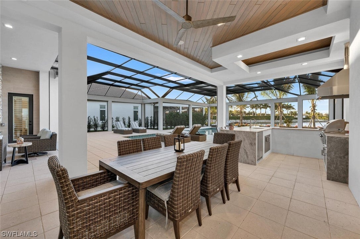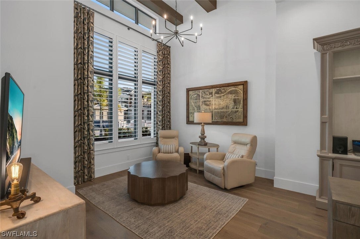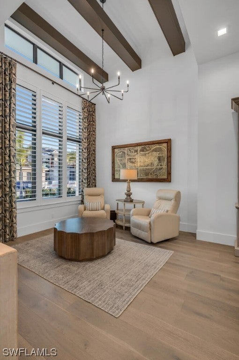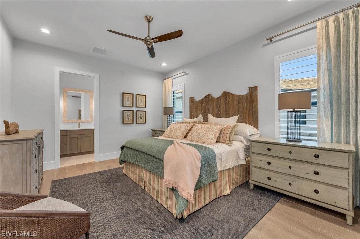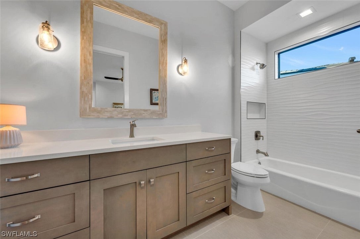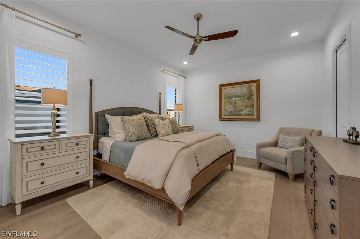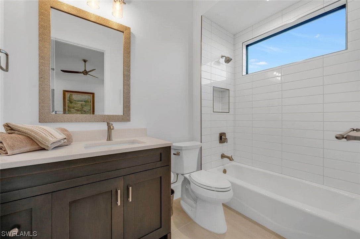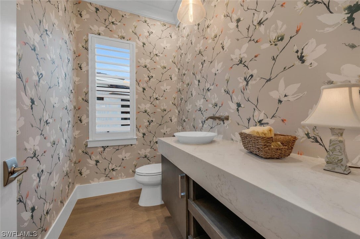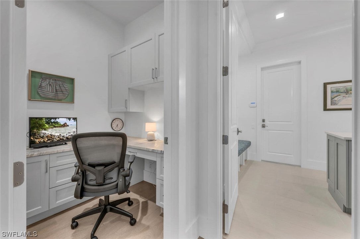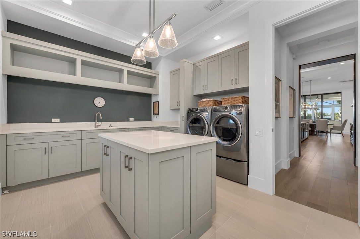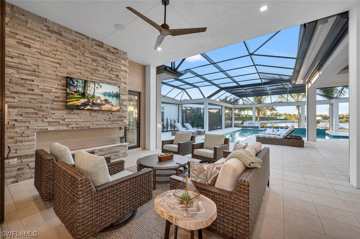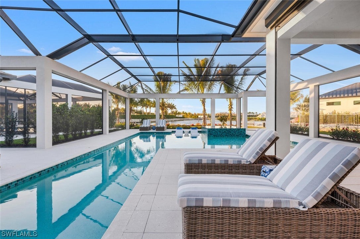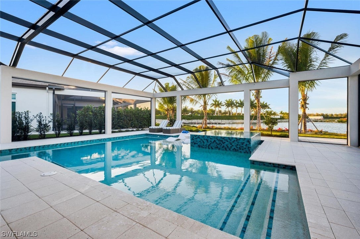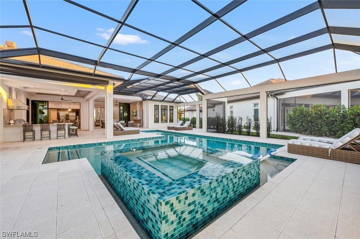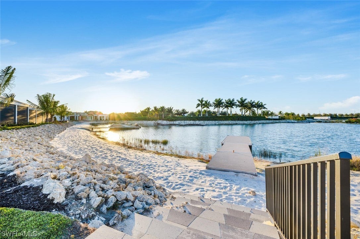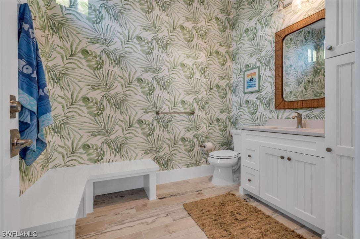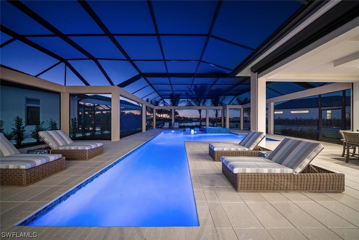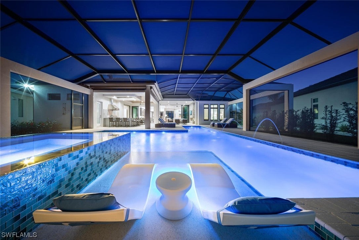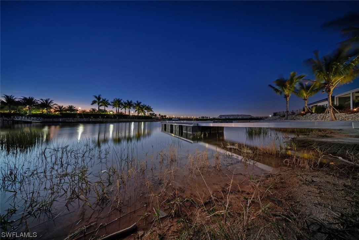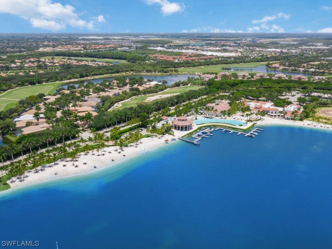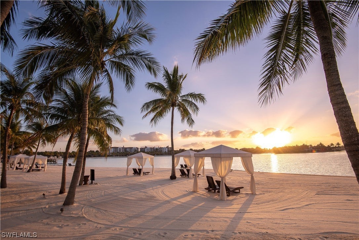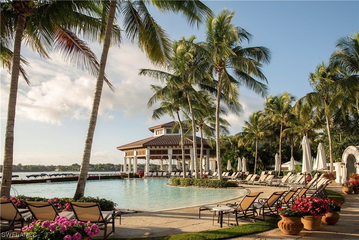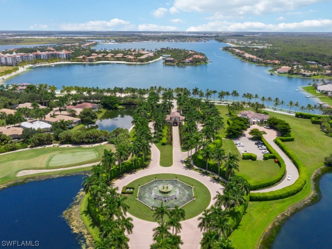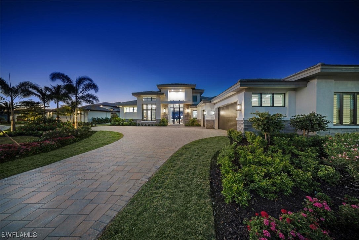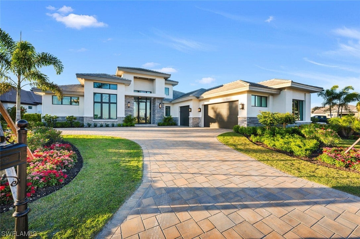Address10471 Via Parma Way, MIROMAR LAKES, FL, 33913
Price$5,595,000
- 4 Beds
- 5 Baths
- Residential
- 4,237 SQ FT
- Built in 2023
FULLY FURNISHED NEW CONSTRUCTION redefines waterfront luxury in San Lorenzo at Miromar Lakes.This modern floorplan with fully-pocketing sliding doors allows you to open the entire home to its outdoor Florida lifestyle oasis. Take a sunset cruise from your back yard dock and return to the ambiance of the fireplace in the outdoor living room or gather around the bar before a poolside dinner in the gracious outdoor dining room. The custom pool features a sun-shelf, spa and generous deck to relax in the sun. Inside, masterful architectural details complement the 3 en suite bedrooms, 4th bedroom serves as club room with queen Murphy bed and closet space, and large office with sitting room. The great room flows to the chef's kitchen with natural gas, two walk-in pantries, kitchen office, Wolf/Subzero appliances, and wet-bar adjacent to a light-filled dining area. Gathering space is enhanced by the club room with sliding doors to the lanai. The primary suite provides a beautiful owner's respite with spa bath & dual custom-finished walk-in closets. Two additional en-suite bedrooms each accommodating a king bed, smart home features and 3-car air-conditioned garage. Offered designer furnished for immediate enjoyment this season of Miromar Lakes resort-style amenities, boating, and lifestyle! Minutes to shopping, dining and Southwest Florida International Airport.
Essential Information
- MLS® #224012873
- Price$5,595,000
- HOA Fees$2,420 /Annually
- Bedrooms4
- Bathrooms5.00
- Full Baths3
- Half Baths2
- Square Footage4,237
- Acres0.48
- Price/SqFt$1,321 USD
- Year Built2023
- TypeResidential
- Sub-TypeSingle Family
- StatusActive
Community Information
- Address10471 Via Parma Way
- AreaML01 - Miromar Lakes
- SubdivisionSAN LORENZO
- CityMIROMAR LAKES
- CountyLee
- StateFL
- Zip Code33913
Style
Contemporary, Ranch, One Story
Amenities
Beach Rights, Basketball Court, Bocce Court, Boat Dock, Beach Access, Billiard Room, Marina, Boat Ramp, Bike Storage, Business Center, Cabana, Clubhouse, Concierge, Fitness Center, Golf Course, Library, Media Room, Pier, Pickleball, Park, Pool
Utilities
Cable Available, High Speed Internet Available, Underground Utilities
Features
Other, Sprinklers Automatic, Cul-De-Sac
Parking
Attached, Covered, Driveway, Garage, Paved, Garage Door Opener
Garages
Attached, Covered, Driveway, Garage, Paved, Garage Door Opener
Pool
Gas Heat, Heated, In Ground, Pool Equipment, Screen Enclosure, Community, Outside Bath Access, Pool/Spa Combo, Pool Sweep, Salt Water
Interior Features
Attic, Breakfast Bar, Built-in Features, Bedroom on Main Level, Bathtub, Tray Ceiling(s), Closet Cabinetry, Coffered Ceiling(s), Dual Sinks, Entrance Foyer, Family/Dining Room, French Door(s)/Atrium Door(s), High Ceilings, Kitchen Island, Living/Dining Room, Pantry, Pull Down Attic Stairs, Separate Shower, Cable TV, Walk-In Pantry, Wet Bar
Appliances
Double Oven, Dryer, Dishwasher, Freezer, Disposal, Microwave, Refrigerator, Self Cleaning Oven, Tankless Water Heater, Wine Cooler, Washer, Gas Cooktop, Separate Ice Machine
Cooling
Central Air, Ceiling Fan(s), Electric, Zoned
Exterior
Block, Concrete, Stone, Stucco
Exterior Features
Deck, Security/High Impact Doors, Sprinkler/Irrigation, Outdoor Grill, Outdoor Shower, Patio, Storage, Water Feature, Gas Grill, Outdoor Kitchen
Lot Description
Other, Sprinklers Automatic, Cul-De-Sac
Windows
Impact Glass, Window Coverings
Construction
Block, Concrete, Stone, Stucco
Amenities
- # of Garages3
- ViewLake
- Is WaterfrontYes
- WaterfrontLake
- Has PoolYes
Interior
- InteriorTile, Wood
- HeatingCentral, Electric
- FireplaceYes
- FireplacesOutside
- # of Stories1
- Stories1
Exterior
- RoofTile
Additional Information
- Date ListedFebruary 10th, 2024
Listing Details
- OfficeJohn R. Wood Properties
 The data relating to real estate for sale on this web site comes in part from the Broker ReciprocitySM Program of the Charleston Trident Multiple Listing Service. Real estate listings held by brokerage firms other than NV Realty Group are marked with the Broker ReciprocitySM logo or the Broker ReciprocitySM thumbnail logo (a little black house) and detailed information about them includes the name of the listing brokers.
The data relating to real estate for sale on this web site comes in part from the Broker ReciprocitySM Program of the Charleston Trident Multiple Listing Service. Real estate listings held by brokerage firms other than NV Realty Group are marked with the Broker ReciprocitySM logo or the Broker ReciprocitySM thumbnail logo (a little black house) and detailed information about them includes the name of the listing brokers.
The broker providing these data believes them to be correct, but advises interested parties to confirm them before relying on them in a purchase decision.
Copyright 2024 Charleston Trident Multiple Listing Service, Inc. All rights reserved.

