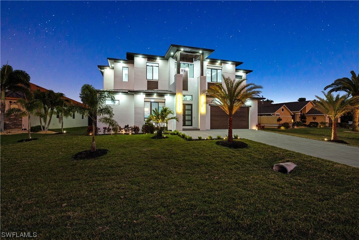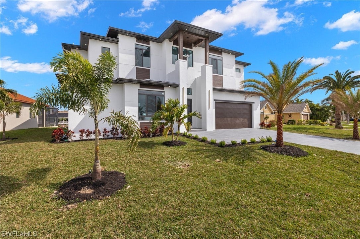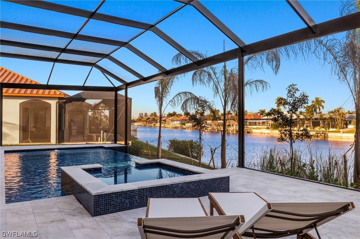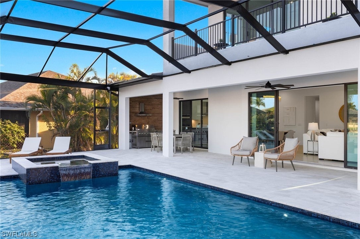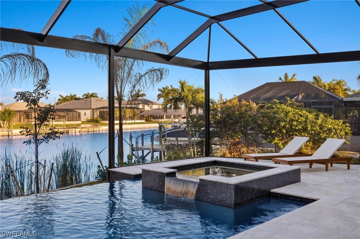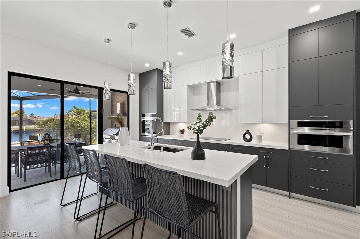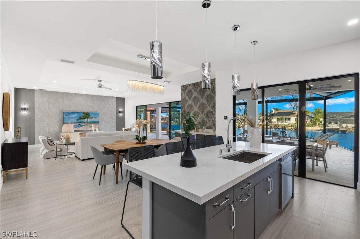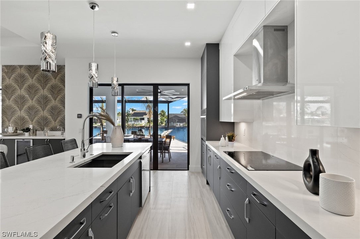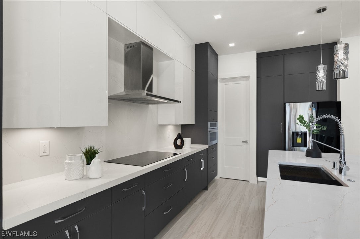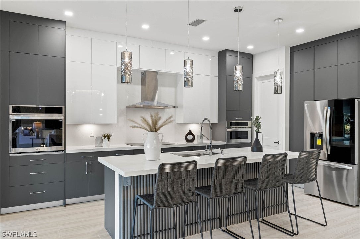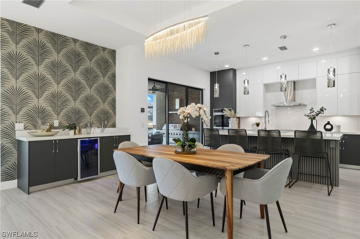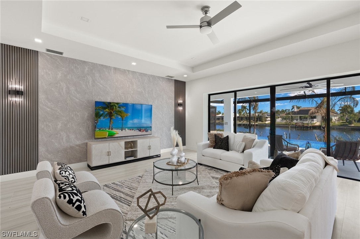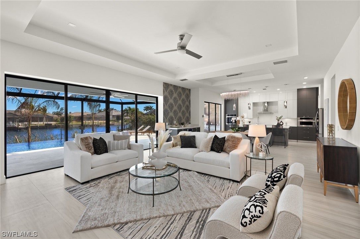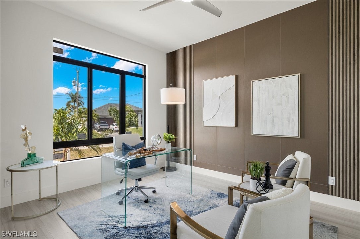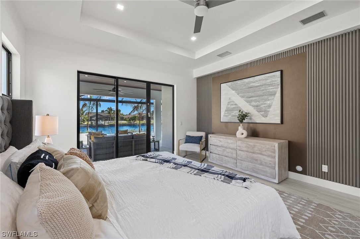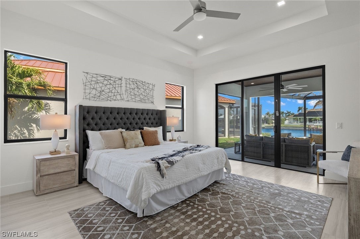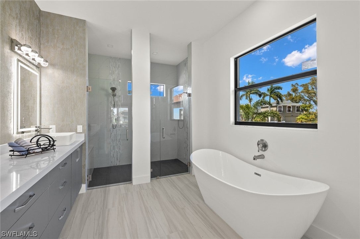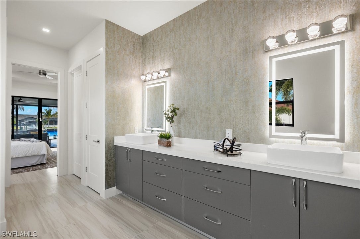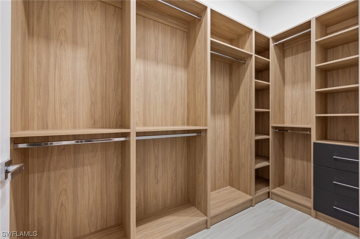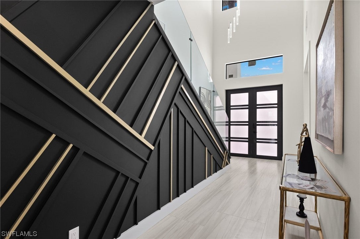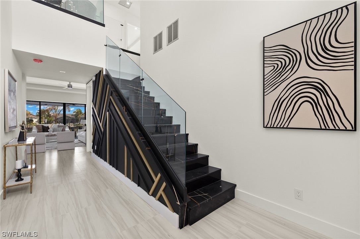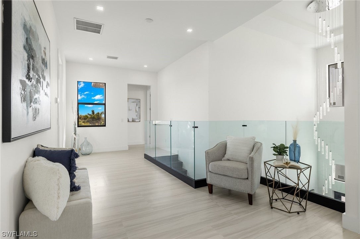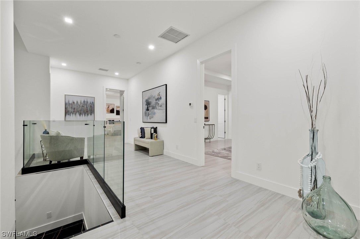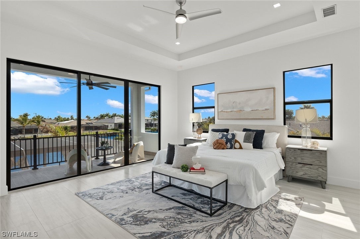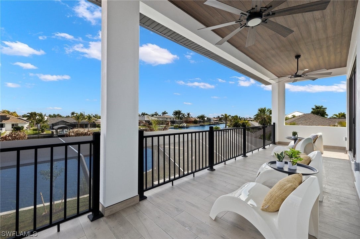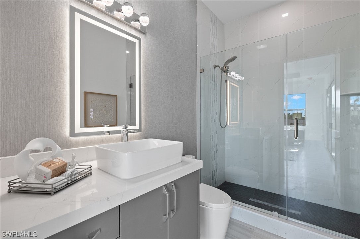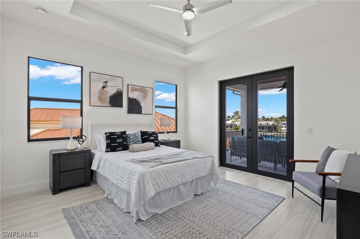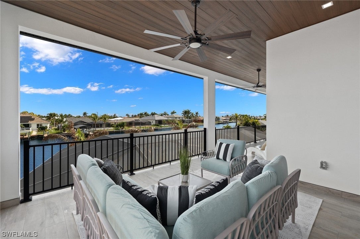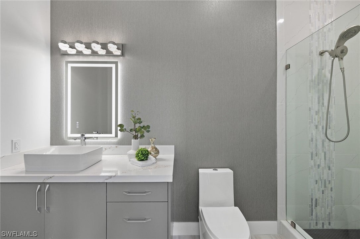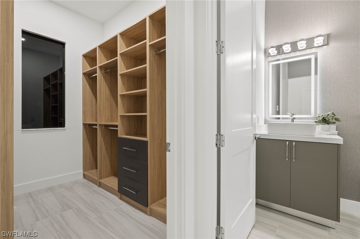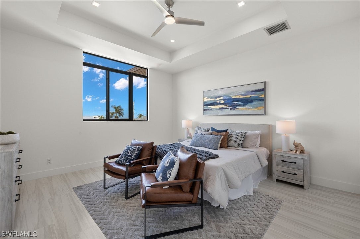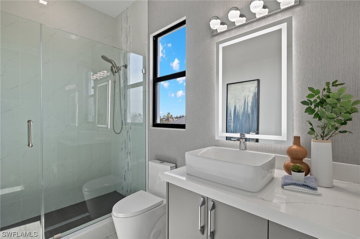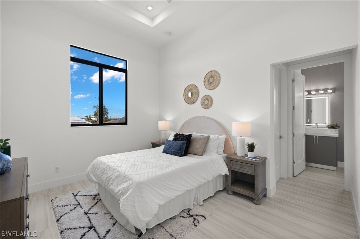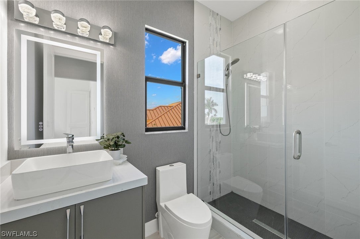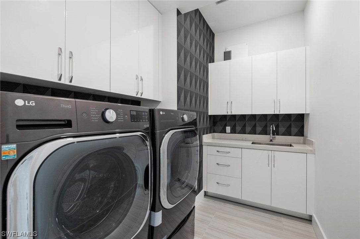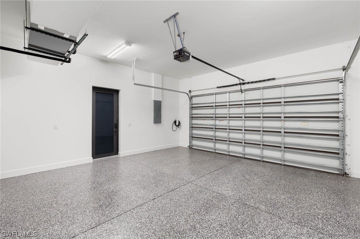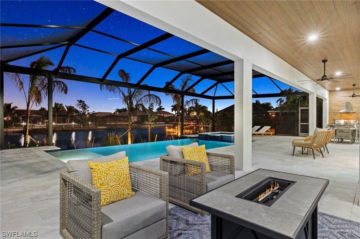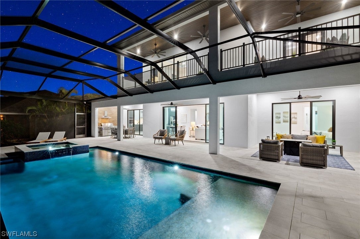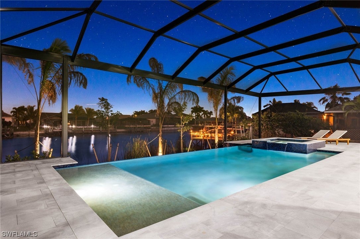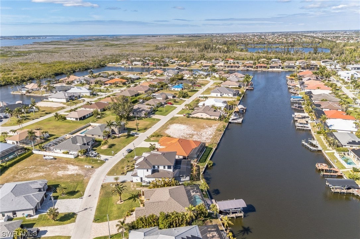Address2643 Sw 29Th, CAPE CORAL, FL, 33914
Price$2,150,000
- 6 Beds
- 6 Baths
- Residential
- 4,008 SQ FT
- Built in 2024
STUNNING MODERN OASIS BRAND NEW CONSTRUCTION-DIRECT GULF ACCESS-MOVE IN READY! Start living the dream in this custom-built 6 bed 6 bath OVER 4000 sqft under-air luxury home! No detail is overlooked from floor to ceiling! Start your mornings by sitting outside with 600 sqft of covered picture frame lanai space overlooking the heated INFINITY pool, Spa, and oversized canal! Enter into this stunning home bathed in natural light from 10' Ft hurricane impact sliders that seamlessly integrate indoor and outdoor living spaces! Home boasts an expansive great room overlooking the pool, leading into a spacious kitchen which features European style custom cabinetry with soft-close feature and satin finish, oversized waterfall island w/the highest quality quartz heat and stain resistant to stand up to the test of time! Also includes all top-of-the-line luxury LG ThinQ stainless steel appliances, a glass cooktop, a refrigerator, with a built-in microwave and oven, and dishwasher, and large walk-in pantry! Wetbar is a perfect place to set up your coffee and adult beverage bar featuring plenty of storage and wine cooler! Throughout the home enjoy oversized 24x48" porcelain tiles, easy to clean and extremely durable, recessed dimmable lighting, central heating and air, impact windows and doors, and stunning feature walls that are sure to wow! The ground floor primary features duel showers, duel vanities, and large garden tub, with an oversized walk-in closet with custom built-ins with plenty of storage and ease of organization, overlooks the pool and canal with 10 ft sliding glass doors! The ground floor also includes one full-sized guest bath with shower featuring glass enclosure, a modern draining system, and spa-like shower panel! Ground level guest bed is a perfect flex space for either an office with large oversized windows allowing for ample natural light or guest bed, as it features frosted French doors and large closet with custom built-ins. The designated laundry room features large front-loading LG ThinQ Washer and Dryer, with a sorting table, sink, and plenty of custom cabinets for ample storage! Walk up the grand marble staircase, leading to the second floor of this masterfully designed home to 3 additional spacious guest beds and a second primary suite!! From the second floor, primary enjoy OVER 400 sqft of balcony space overlooking the pool and canal, the perfect place to have your morning coffee! Upstairs bedrooms each feature a stunning ensuite with LED light mirrors custom European imported wallpaper and spa shower panels, with large walk-in closets featuring custom built-ins! Large 2 car garage features epoxy flooring, impact-rated automatic garage door, and TESLA Charger! Enjoy the staples of Florida Living under stylish wood ceilings featuring built-in summer kitchen PLUS the pool has a HUGE sun shelf perfect for lounging, cooling off & relaxing! Don't Wait! Schedule a showing today!!
Essential Information
- MLS® #224018284
- Price$2,150,000
- Bedrooms6
- Bathrooms6.00
- Full Baths6
- Square Footage4,008
- Price/SqFt$536 USD
- Year Built2024
- TypeResidential
- Sub-TypeSingle Family Residence
- StatusActive
Community Information
- Address2643 Sw 29Th
- SubdivisionCAPE CORAL
- CityCAPE CORAL
- CountyLee
- StateFL
- Zip Code33914
Amenities
- # of Garages2
- ViewCanal
- Has PoolYes
Interior
- HeatingCentral Electric
Exterior
- RoofMetal
Listing Details
- OfficeXcellence Realty Inc
Parking
2+ Spaces, Driveway Paved, Garage Door Opener, Attached
Pool
In Ground, Concrete, Custom Upgrades, Equipment Stays, Electric Heat
Appliances
Electric Cooktop, Dishwasher, Disposal, Dryer, Microwave, Refrigerator, Wall Oven, Washer, Wine Cooler
Cooling
Ceiling Fan(s), Central Electric
Windows
Impact Resistant, Sliding, Impact Resistant Windows
 The data relating to real estate for sale on this web site comes in part from the Broker ReciprocitySM Program of the Charleston Trident Multiple Listing Service. Real estate listings held by brokerage firms other than NV Realty Group are marked with the Broker ReciprocitySM logo or the Broker ReciprocitySM thumbnail logo (a little black house) and detailed information about them includes the name of the listing brokers.
The data relating to real estate for sale on this web site comes in part from the Broker ReciprocitySM Program of the Charleston Trident Multiple Listing Service. Real estate listings held by brokerage firms other than NV Realty Group are marked with the Broker ReciprocitySM logo or the Broker ReciprocitySM thumbnail logo (a little black house) and detailed information about them includes the name of the listing brokers.
The broker providing these data believes them to be correct, but advises interested parties to confirm them before relying on them in a purchase decision.
Copyright 2024 Charleston Trident Multiple Listing Service, Inc. All rights reserved.

