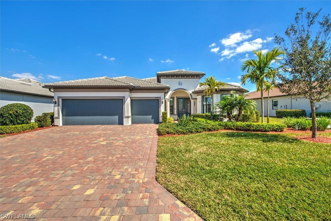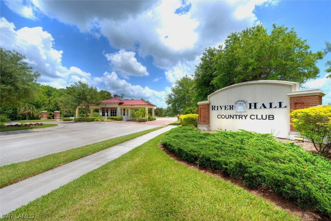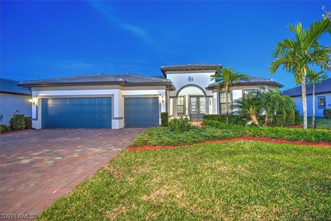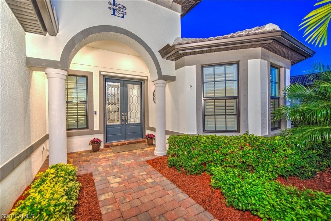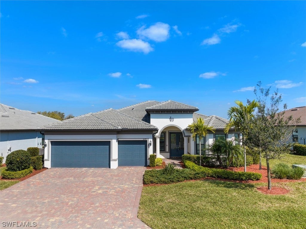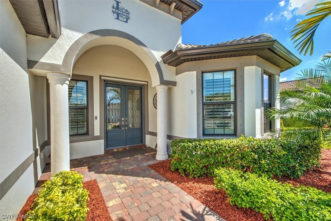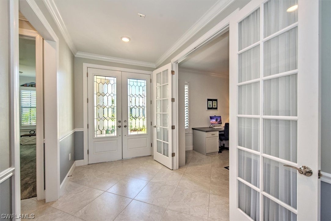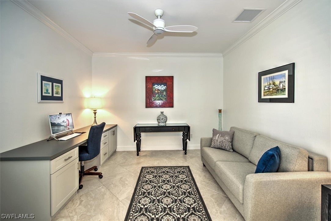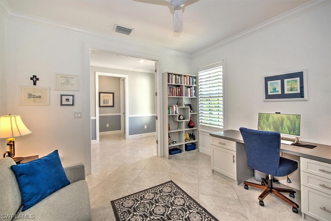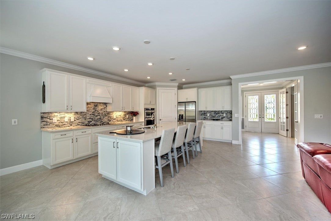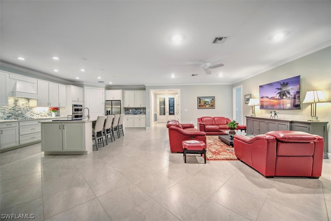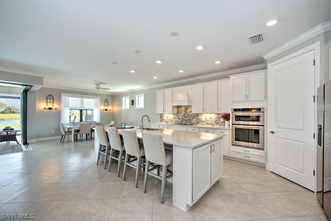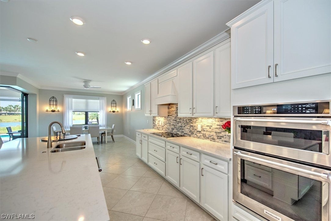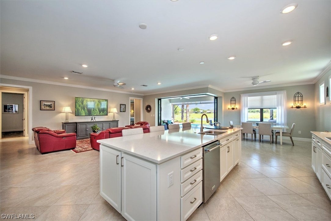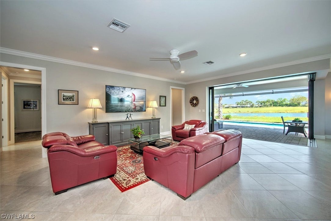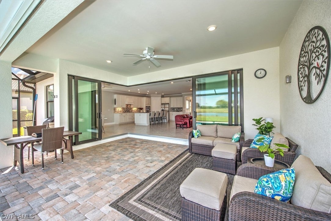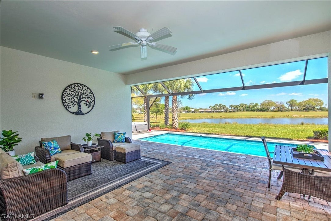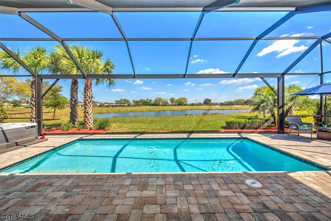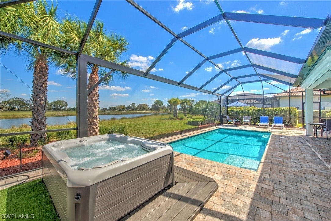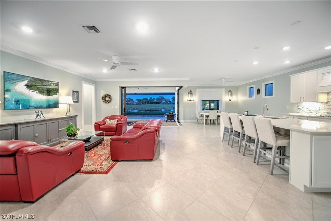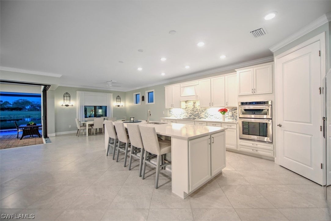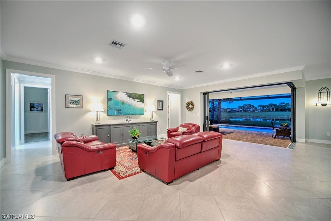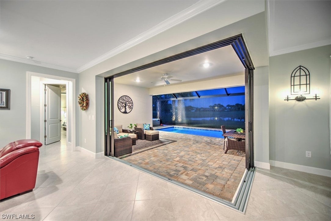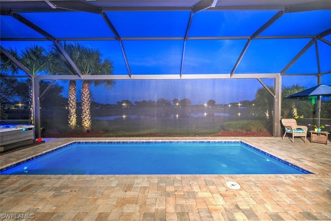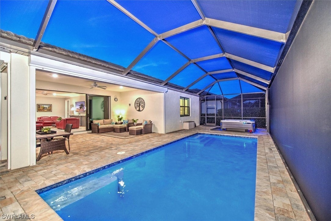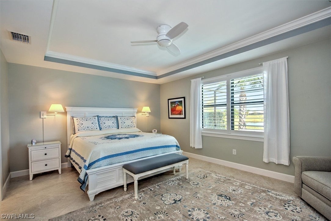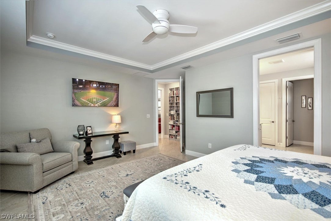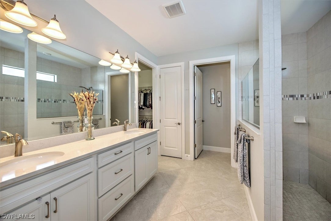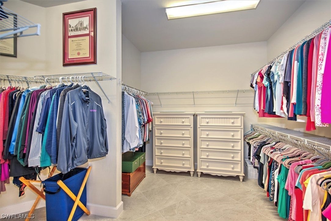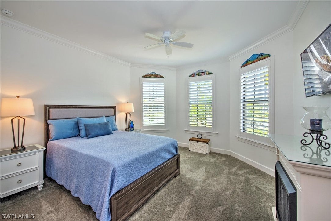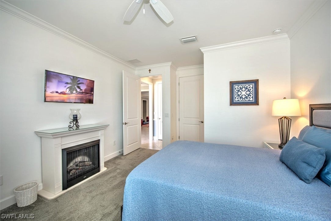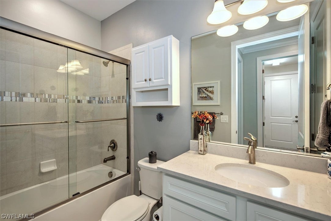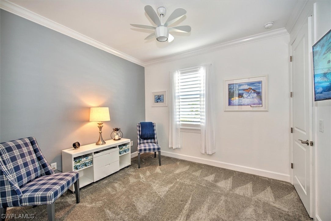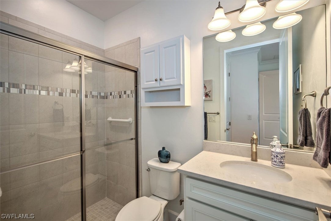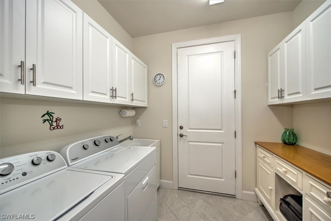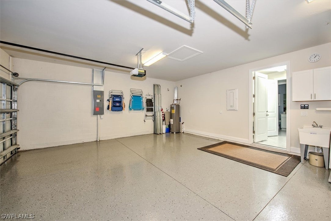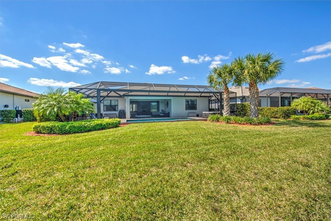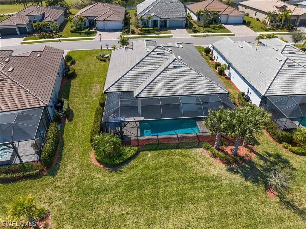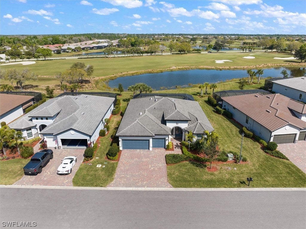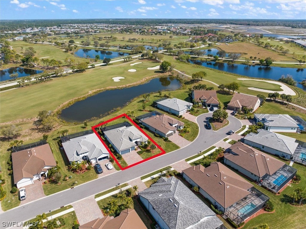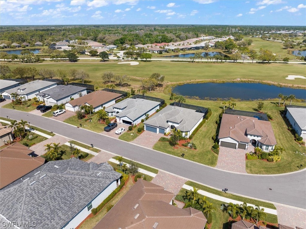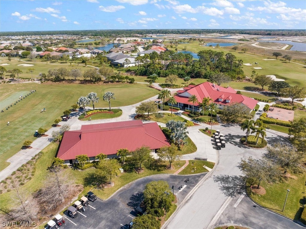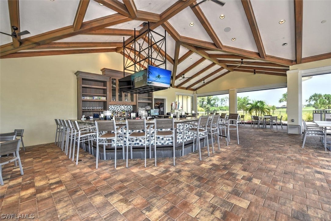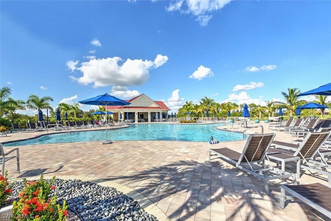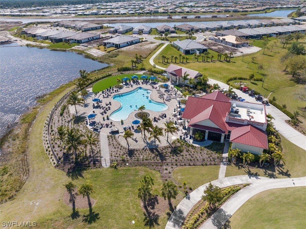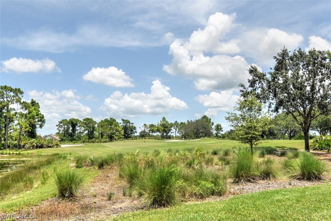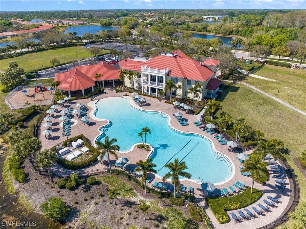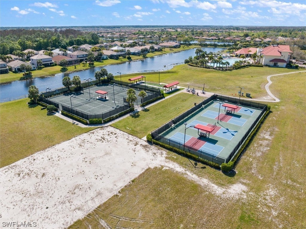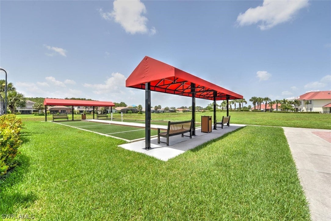Address16149 Herons View Drive, ALVA, FL, 33920
Price$799,500
- 3 Beds
- 3 Baths
- Residential
- 2,488 SQ FT
- Built in 2020
This Pristine Pinnacle home in a gated country club community offers a spacious open floor plan with 2488 sq. ft. of living space, including 3 bedrooms, 3 bathrooms, and a flex room with built-in desk and bookshelves. The open kitchen features a 10.5 ft quartz countertop island, stylish stone tile backsplash, and upgraded appliances. Throughout the home, you'll find generous closet and storage space, as well as additional upgrades such as plantation shutters, wood casings on all doors, crown molding, and cabinets in the laundry room and additional cabinets in all 3 bathrooms. The outdoor area is equally impressive, with a pool cage featuring 40 ft of clear view screening, a heated saltwater pool, and an above-ground heated saltwater HotSprings Jetsetter spa. The lanai is equipped with a motorized "Storm Smart" hurricane screen, and zero corner sliders at the gathering room open to a comfortable lanai offering a panoramic view of the lake and 15th Fairway, perfect for enjoying a beautiful morning sunrise. The home also features a 3-car garage with ample storage space and a garden sink, as well as attractive landscaping on a 70 ft front lot. River Hall Country Club offers a first-class golf and club experience with a distinctive Florida 18-hole golf course as well as a 3-hole course. This home is well worth an appointment to see!
Upcoming Open Houses
- Date/TimeSunday, May 19th, 1:00pm - 3:00pm
Essential Information
- MLS® #224018372
- Price$799,500
- HOA Fees$0
- Bedrooms3
- Bathrooms3.00
- Full Baths3
- Square Footage2,488
- Acres0.23
- Price/SqFt$321 USD
- Year Built2020
- TypeResidential
- Sub-TypeSingle Family
- StyleRanch, One Story
- StatusActive
Community Information
- Address16149 Herons View Drive
- SubdivisionCOUNTRY CLUB
- CityALVA
- CountyLee
- StateFL
- Zip Code33920
Area
FE04 - East Fort Myers Area
Amenities
Bocce Court, Clubhouse, Fitness Center, Golf Course, Hobby Room, Playground, Pickleball, Pool, Putting Green(s), Sidewalks
Utilities
Cable Available, High Speed Internet Available, Underground Utilities
Features
Rectangular Lot, Sprinklers Automatic
Parking
Attached, Driveway, Garage, Paved, Two Spaces, Garage Door Opener
Garages
Attached, Driveway, Garage, Paved, Two Spaces, Garage Door Opener
View
Golf Course, Landscaped, Lake
Pool
Concrete, Electric Heat, Heated, In Ground, Pool Equipment, Salt Water, Community
Interior Features
Breakfast Bar, Built-in Features, Breakfast Area, Tray Ceiling(s), Separate/Formal Dining Room, Dual Sinks, Entrance Foyer, Eat-in Kitchen, Kitchen Island, Main Level Primary, Pantry, Shower Only, Separate Shower, Walk-In Pantry, Walk-In Closet(s), High Speed Internet, Split Bedrooms
Appliances
Dryer, Dishwasher, Electric Cooktop, Disposal, Microwave, Refrigerator, Washer
Cooling
Central Air, Ceiling Fan(s), Electric
Exterior Features
Sprinkler/Irrigation, Other, Shutters Manual
Lot Description
Rectangular Lot, Sprinklers Automatic
Windows
Single Hung, Window Coverings
Middle
VARSITY LAKES~SCHOOL CHOICE
Amenities
- # of Garages3
- Is WaterfrontYes
- WaterfrontLake
- Has PoolYes
Interior
- InteriorCarpet, Tile
- HeatingCentral, Electric
- # of Stories1
- Stories1
Exterior
- ExteriorBlock, Concrete, Stucco
- RoofTile
- ConstructionBlock, Concrete, Stucco
School Information
- ElementaryRIVER HALL~PROXIMITY
- HighRIVERDALE~SCHOOL CHOICE
Additional Information
- Date ListedMarch 2nd, 2024
- ZoningRPD
Listing Details
- OfficeCypress Realty Inc.
 The data relating to real estate for sale on this web site comes in part from the Broker ReciprocitySM Program of the Charleston Trident Multiple Listing Service. Real estate listings held by brokerage firms other than NV Realty Group are marked with the Broker ReciprocitySM logo or the Broker ReciprocitySM thumbnail logo (a little black house) and detailed information about them includes the name of the listing brokers.
The data relating to real estate for sale on this web site comes in part from the Broker ReciprocitySM Program of the Charleston Trident Multiple Listing Service. Real estate listings held by brokerage firms other than NV Realty Group are marked with the Broker ReciprocitySM logo or the Broker ReciprocitySM thumbnail logo (a little black house) and detailed information about them includes the name of the listing brokers.
The broker providing these data believes them to be correct, but advises interested parties to confirm them before relying on them in a purchase decision.
Copyright 2024 Charleston Trident Multiple Listing Service, Inc. All rights reserved.

