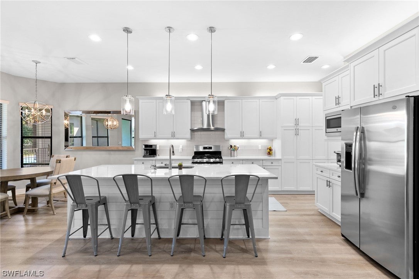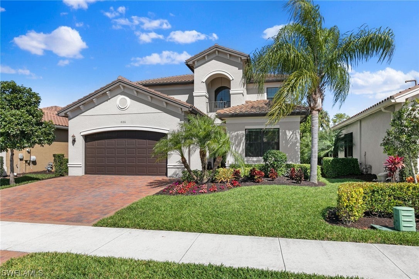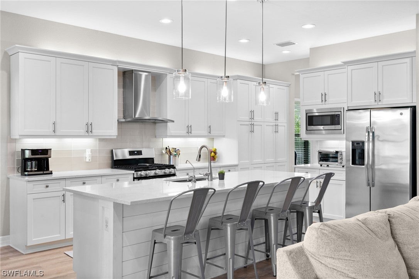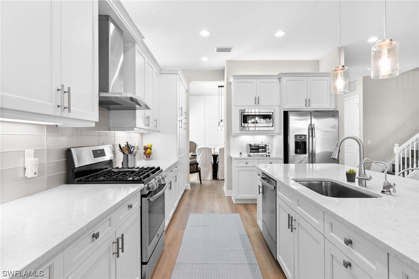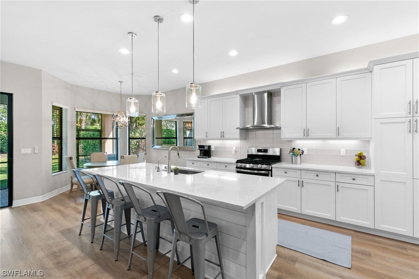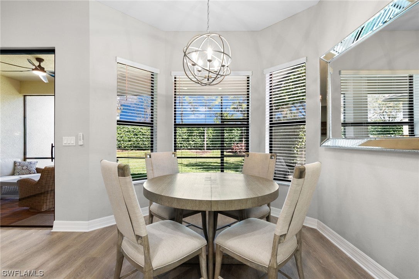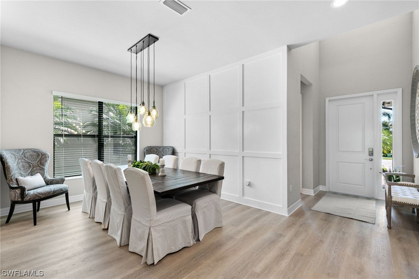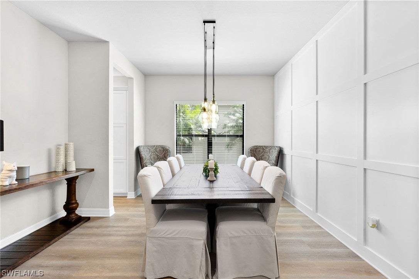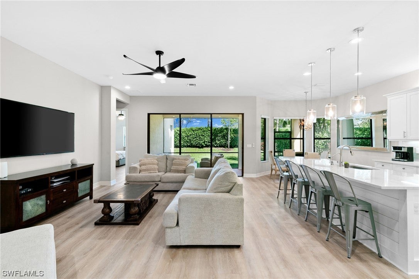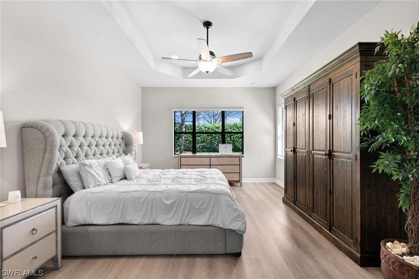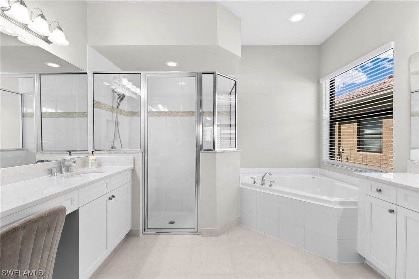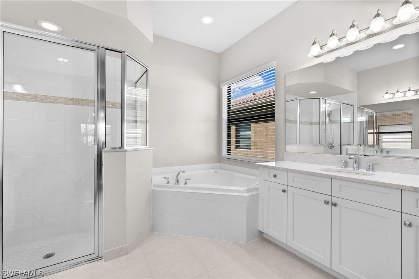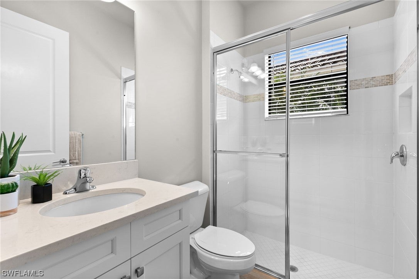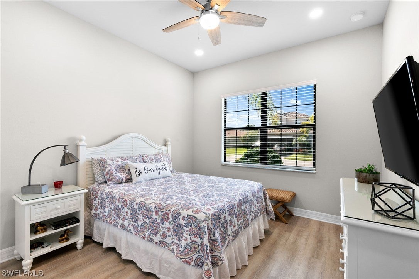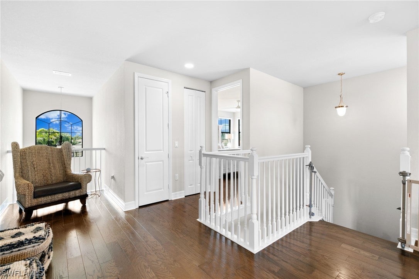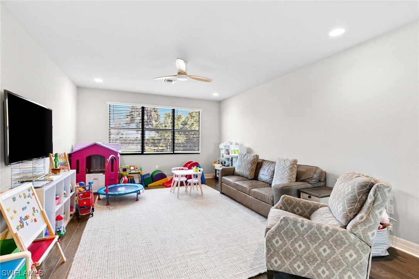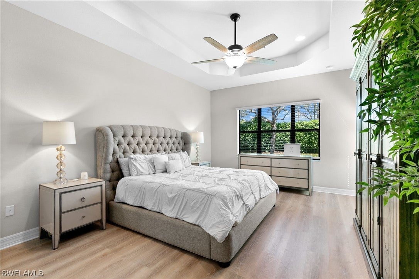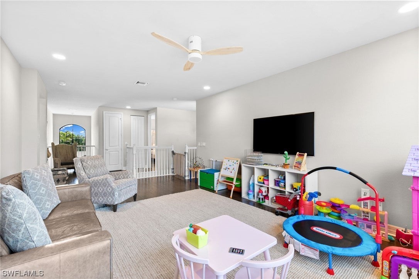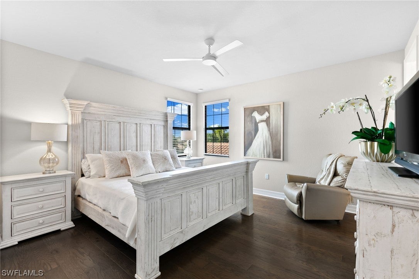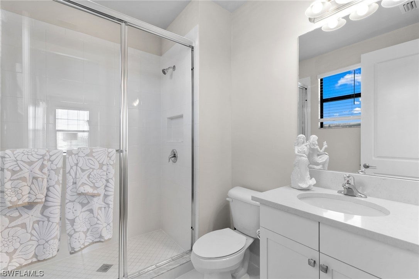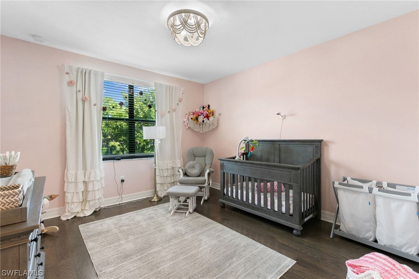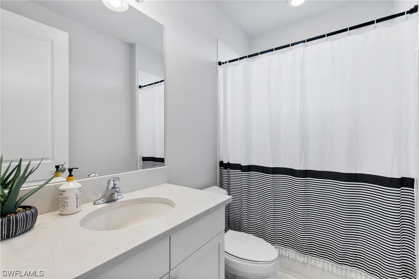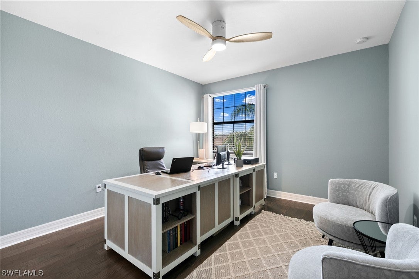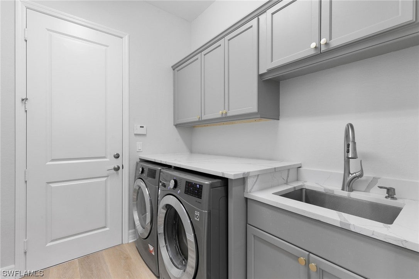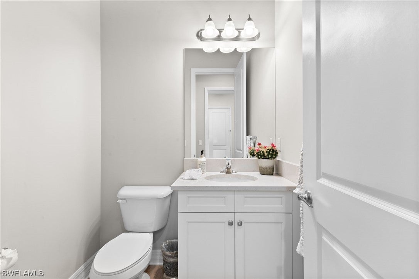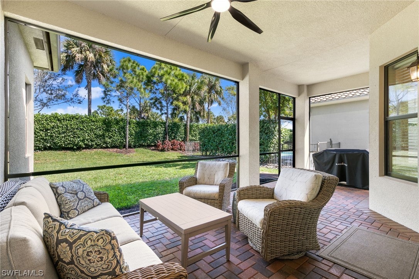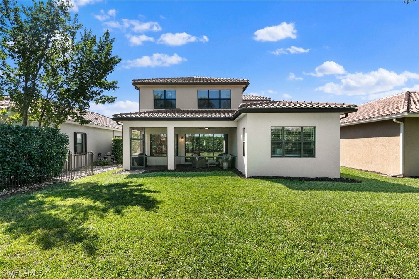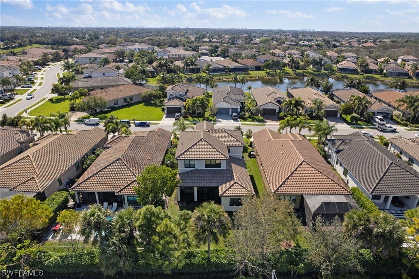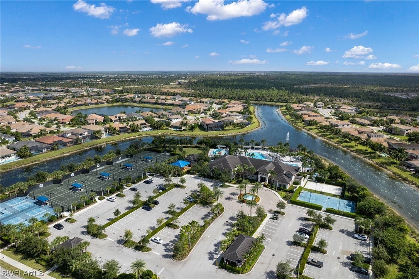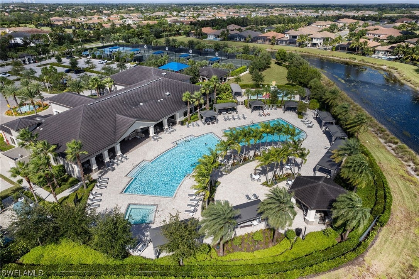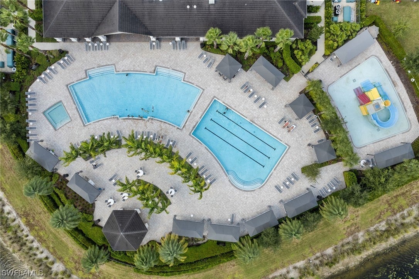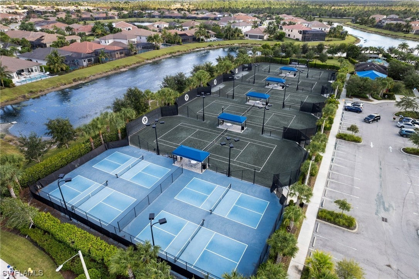Address4186 Aspen Chase, NAPLES, FL, 34119
Price$1,350,000
- 5 Beds
- 5 Baths
- Residential
- 3,508 SQ FT
- Built in 2019
LOWEST PRICE PER SQUARE FOOT IN STONECREEK! MOTIVATED SELLERS! Welcome to your dream home in the sought after Stonecreek community of North Naples! This meticulously maintained Rose Model is one of the most desired floor plans offering over 3500 sq ft. The home features 5 bedrooms including a main floor master bedroom, formal dining room, large upstairs loft, 4 1/2 baths and a spacious 3-car garage. Beautiful white kitchen cabinets, stainless steel appliances, reverse osmosis, quartz countertops, and an eat in kitchen! The additional four bedrooms are generously sized, providing versatility for guest accommodations, a home office, or a fitness room. Whole house water softener and filtration system, both AC units have UV lights, laundry chute from upstairs into the laundry room featuring quartz countertops, cabinets and sink! Step outside to the lanai, surrounded by lush landscaping with room for a pool! Stonecreek is known for its exceptional amenities, including a clubhouse, resort-style pool, tennis courts, pickle ball, splash pad, fitness center, indoor sport court, playground and so much more!! This home offers a prime location, providing easy access to fine dining, shopping, and pristine Gulf Coast beaches. Don't miss the opportunity to make this stunning Stonecreek residence your own. Schedule a showing today and experience the epitome of luxury living in North Naples! Pool Renderings available!
Upcoming Open Houses
- Date/TimeSunday, May 19th, 12:00pm - 2:00pm
Essential Information
- MLS® #224018699
- Price$1,350,000
- Bedrooms5
- Bathrooms5.00
- Full Baths4
- Half Baths1
- Square Footage3,508
- Price/SqFt$385 USD
- Year Built2019
- TypeResidential
- Sub-TypeSingle Family Residence
- StatusActive
Community Information
- Address4186 Aspen Chase
- SubdivisionSTONECREEK
- CityNAPLES
- CountyCollier
- StateFL
- Zip Code34119
Amenities
- # of Garages3
- ViewLandscaped Area
- Has PoolYes
- PoolCommunity Lap Pool
Interior
- HeatingCentral Electric
- CoolingCentral Electric
Exterior
- Lot DescriptionRegular
- RoofTile
Listing Details
- OfficeLocal Real Estate LLC
Parking
Garage Door Opener, Attached
Appliances
Gas Cooktop, Dishwasher, Disposal, Dryer, Microwave, Refrigerator/Freezer, Reverse Osmosis, Self Cleaning Oven, Washer, Water Treatment Owned
Windows
Single Hung, Shutters - Manual
 The data relating to real estate for sale on this web site comes in part from the Broker ReciprocitySM Program of the Charleston Trident Multiple Listing Service. Real estate listings held by brokerage firms other than NV Realty Group are marked with the Broker ReciprocitySM logo or the Broker ReciprocitySM thumbnail logo (a little black house) and detailed information about them includes the name of the listing brokers.
The data relating to real estate for sale on this web site comes in part from the Broker ReciprocitySM Program of the Charleston Trident Multiple Listing Service. Real estate listings held by brokerage firms other than NV Realty Group are marked with the Broker ReciprocitySM logo or the Broker ReciprocitySM thumbnail logo (a little black house) and detailed information about them includes the name of the listing brokers.
The broker providing these data believes them to be correct, but advises interested parties to confirm them before relying on them in a purchase decision.
Copyright 2024 Charleston Trident Multiple Listing Service, Inc. All rights reserved.

