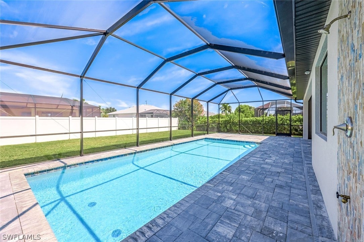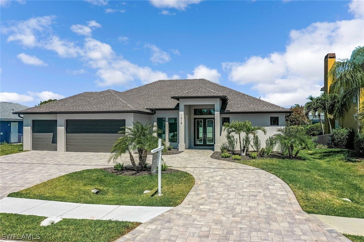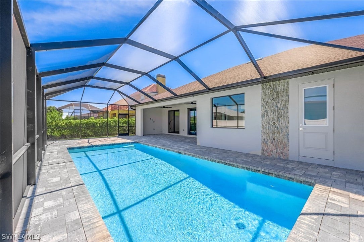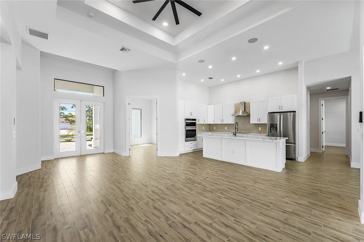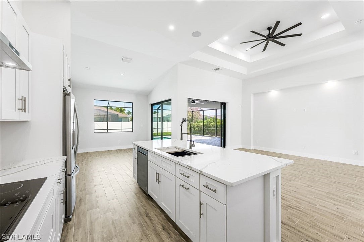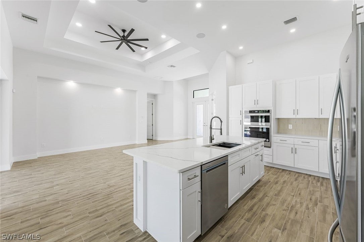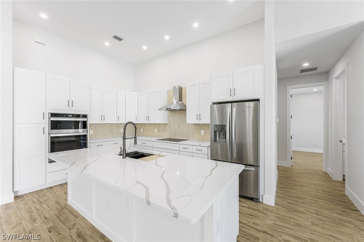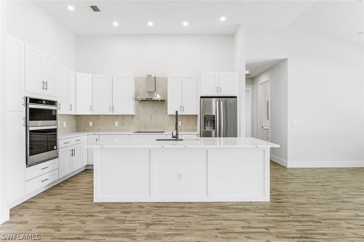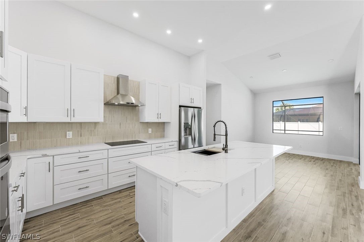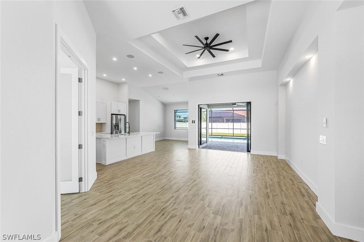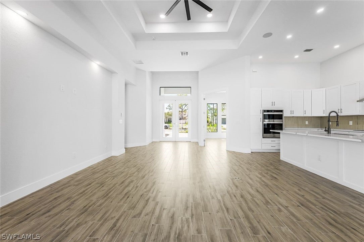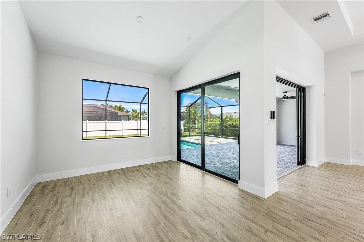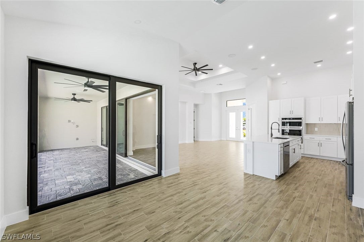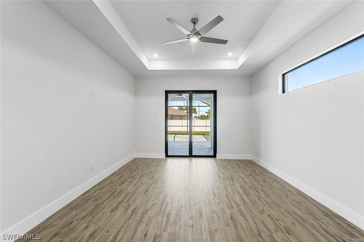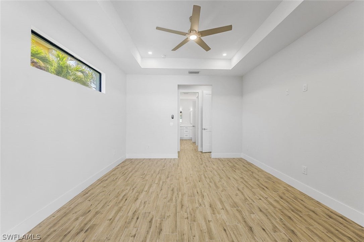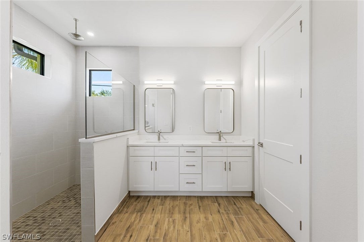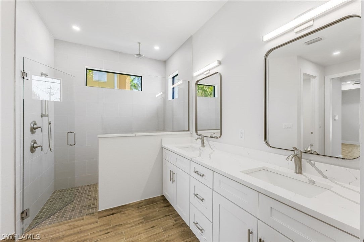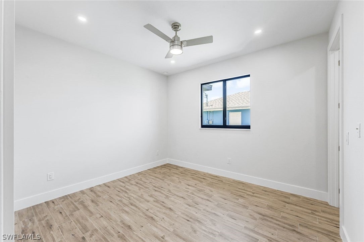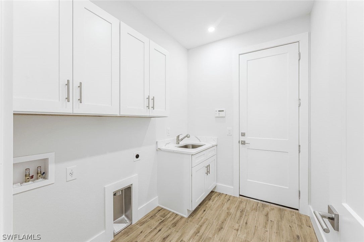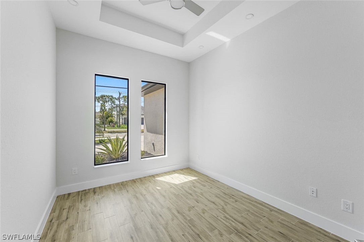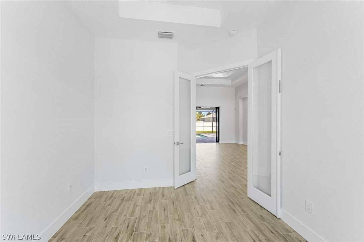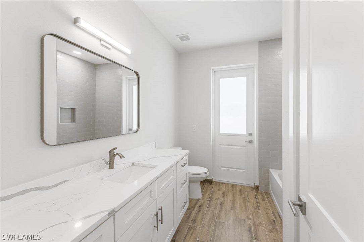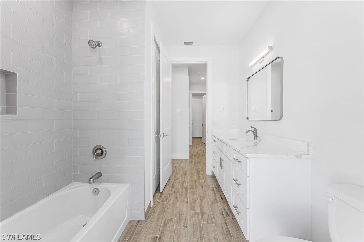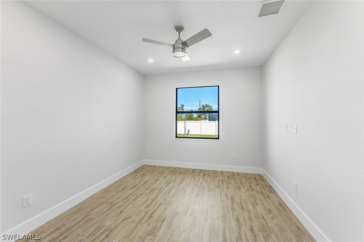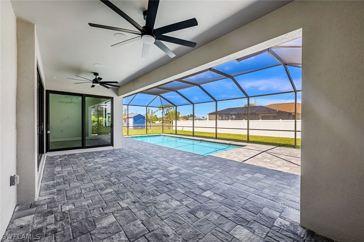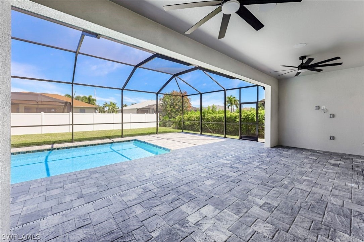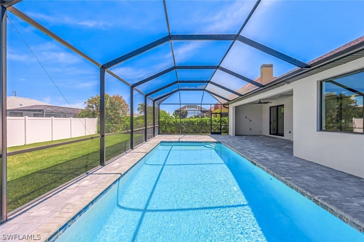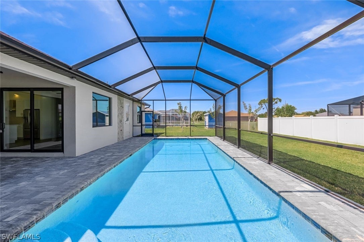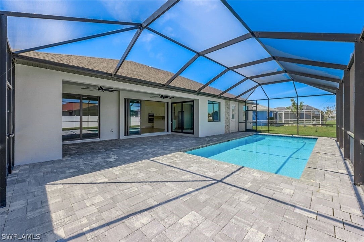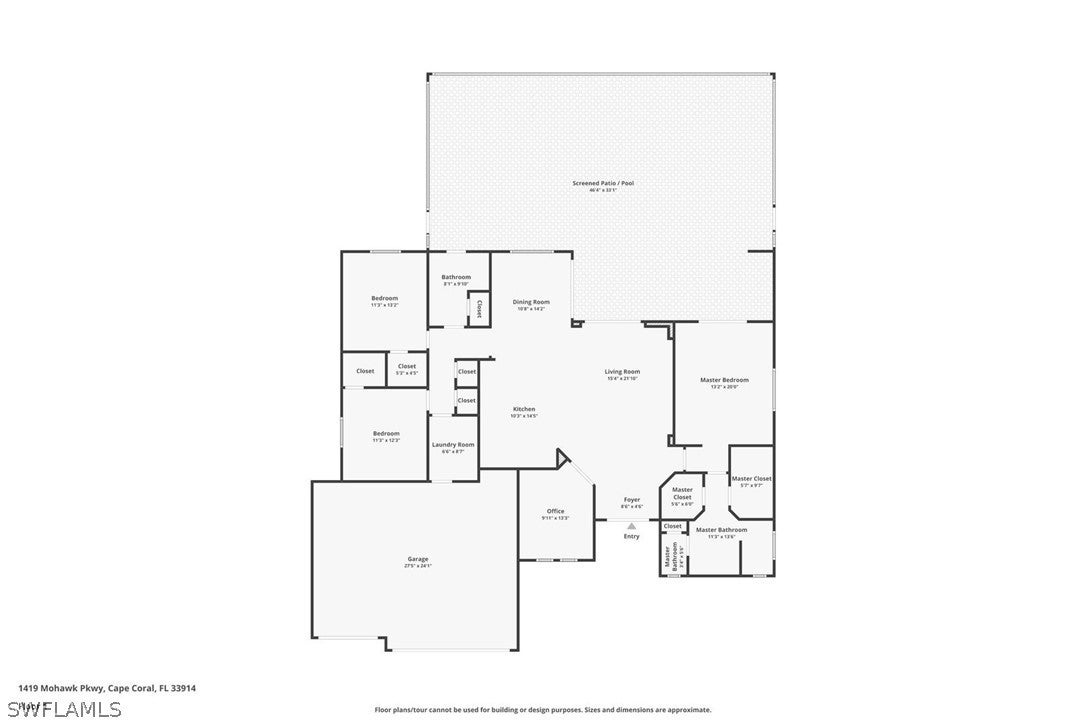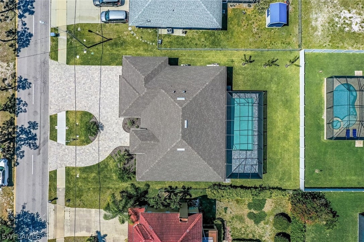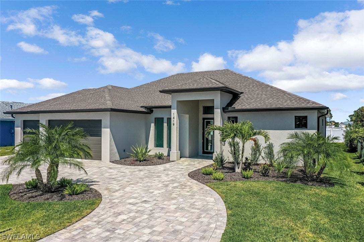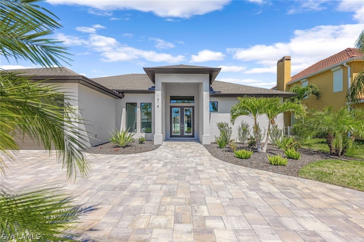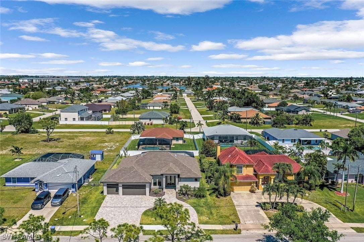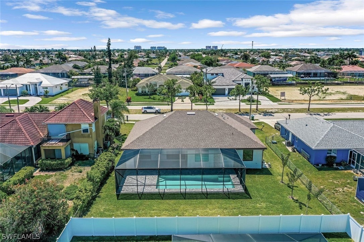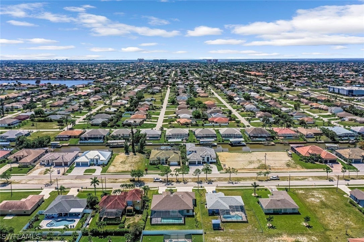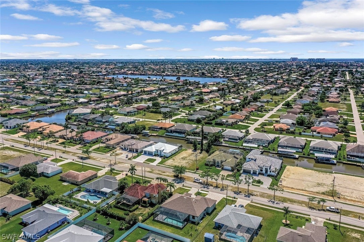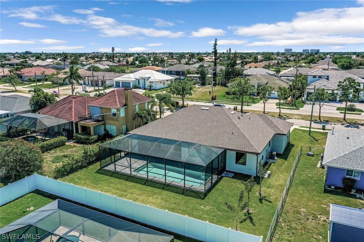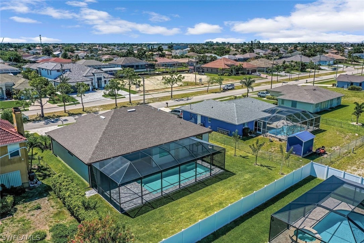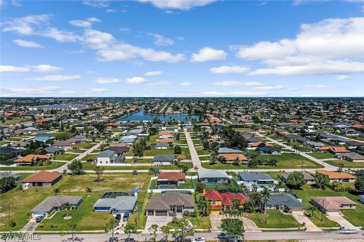Address1419 Mohawk Parkway, CAPE CORAL, FL, 33914
Price$625,000
- 3 Beds
- 2 Baths
- Residential
- 2,003 SQ FT
- Built in 2023
Brand New Construction Pool Home in the Heart of SW Cape Coral near shopping, dining, boating, and golf courses. This home has it all! 3 bedrooms, an office, 2 full bathrooms, and a must have 3 car garage! Soaring ceilings with coffered and multiple tray ceilings, impact windows & sliding glass doors that pocket to open the home up to the outdoors, and tile flooring throughout - no carpeting! SAVE MONEY - Mandatory Flood Insurance NOT required! Open concept kitchen will make you the envy of all your friends! Stylish white shaker cabinetry, beautifully marbled Quartz counters, new stainless steel appliance package with wall oven, oversized sink with attachments, and a thoughtfully designed back splash that ties in the color palette of the living room & flooring. Welcome to your master suite with tray ceiling, transom window, and sliding glass doors overlooking the pool and private back yard. His & Her closets and a beautiful master bath and walk-in shower with muti shower heads. Large guest rooms and full bathroom. Step out into a very large pool deck with screened in lanai and extend patio space with grey brick paver deck, fans, surround sound, outdoor shower, and pool bath! Large pool with LED lights and lots of room to relax, sunbath, and enjoy the Florida outdoor lifestyle. Live in a home that feels like a resort vacation - located near Cape Habour Marina for waterfront dining and shops, parks, boat ramps (keep boat in 3 car garage) and a short drive to Beaches, Sanibel Island, and Naples.
Essential Information
- MLS® #224026961
- Price$625,000
- HOA Fees$0
- Bedrooms3
- Bathrooms2.00
- Full Baths2
- Square Footage2,003
- Acres0.23
- Price/SqFt$312 USD
- Year Built2023
- TypeResidential
- Sub-TypeSingle Family
- StyleRanch, One Story
- StatusActive
Community Information
- Address1419 Mohawk Parkway
- SubdivisionCAPE CORAL
- CityCAPE CORAL
- CountyLee
- StateFL
- Zip Code33914
Area
CC23 - Cape Coral Unit 28,29,45,62,63,66,68
Utilities
Cable Available, High Speed Internet Available
Features
Rectangular Lot, Sprinklers Automatic
Parking
Attached, Circular Driveway, Driveway, Garage, Paved, Two Spaces, Garage Door Opener
Garages
Attached, Circular Driveway, Driveway, Garage, Paved, Two Spaces, Garage Door Opener
Pool
Concrete, Electric Heat, Heated, In Ground, Outside Bath Access, Pool Equipment, Screen Enclosure
Interior Features
Attic, Breakfast Bar, Tray Ceiling(s), Dual Sinks, Entrance Foyer, Family/Dining Room, French Door(s)/Atrium Door(s), Kitchen Island, Living/Dining Room, Pantry, Pull Down Attic Stairs, Shower Only, Separate Shower, Cable TV, Walk-In Closet(s), Wired for Sound, Split Bedrooms, Smart Home
Appliances
Built-In Oven, Dishwasher, Electric Cooktop, Freezer, Disposal, Microwave, Refrigerator, Self Cleaning Oven
Cooling
Central Air, Ceiling Fan(s), Electric
Exterior Features
Security/High Impact Doors, Sprinkler/Irrigation, Outdoor Kitchen, Outdoor Shower, Patio
Lot Description
Rectangular Lot, Sprinklers Automatic
Amenities
- AmenitiesNone
- # of Garages3
- ViewLandscaped, Pool
- WaterfrontNone
- Has PoolYes
Interior
- InteriorTile
- HeatingCentral, Electric
- # of Stories1
- Stories1
Exterior
- ExteriorBlock, Concrete, Stucco
- WindowsSliding, Impact Glass
- RoofShingle
- ConstructionBlock, Concrete, Stucco
School Information
- ElementaryLEE COUNTY
- MiddleLEE COUNTY
- HighLEE COUNTY
Additional Information
- Date ListedMarch 22nd, 2024
- ZoningR1-D
Listing Details
- OfficeCompass Florida LLC
 The data relating to real estate for sale on this web site comes in part from the Broker ReciprocitySM Program of the Charleston Trident Multiple Listing Service. Real estate listings held by brokerage firms other than NV Realty Group are marked with the Broker ReciprocitySM logo or the Broker ReciprocitySM thumbnail logo (a little black house) and detailed information about them includes the name of the listing brokers.
The data relating to real estate for sale on this web site comes in part from the Broker ReciprocitySM Program of the Charleston Trident Multiple Listing Service. Real estate listings held by brokerage firms other than NV Realty Group are marked with the Broker ReciprocitySM logo or the Broker ReciprocitySM thumbnail logo (a little black house) and detailed information about them includes the name of the listing brokers.
The broker providing these data believes them to be correct, but advises interested parties to confirm them before relying on them in a purchase decision.
Copyright 2024 Charleston Trident Multiple Listing Service, Inc. All rights reserved.

