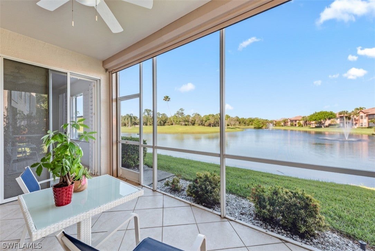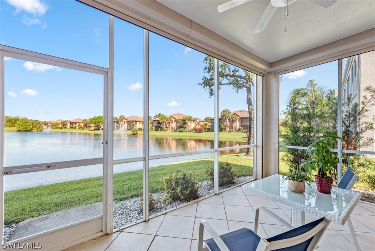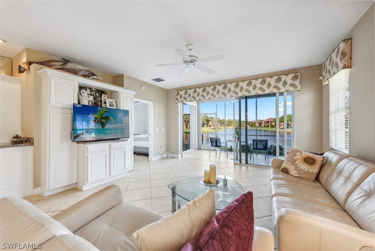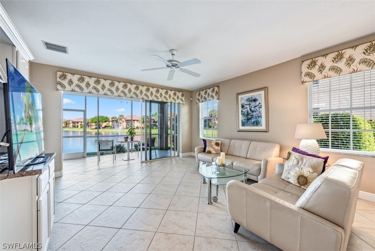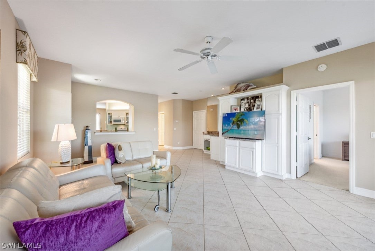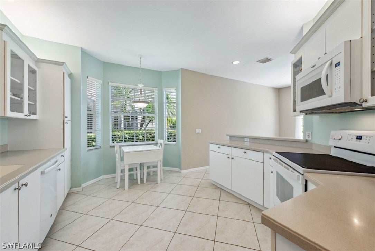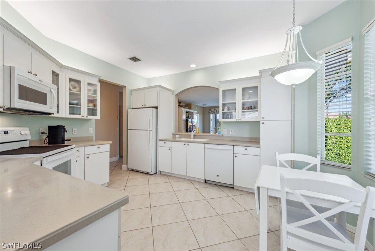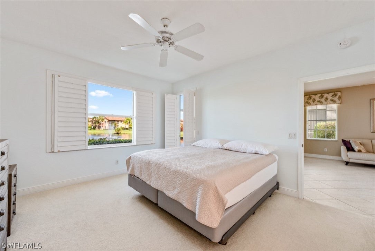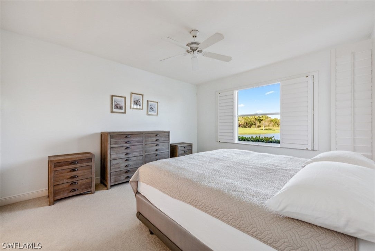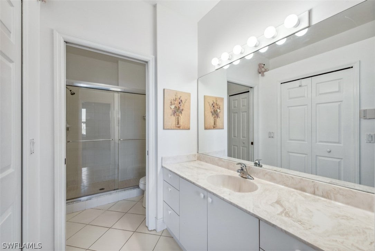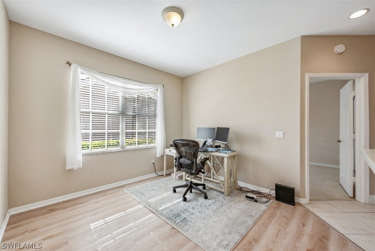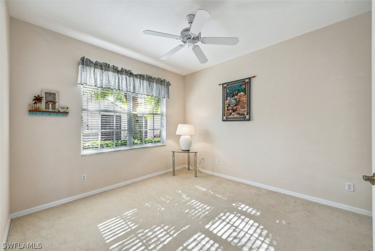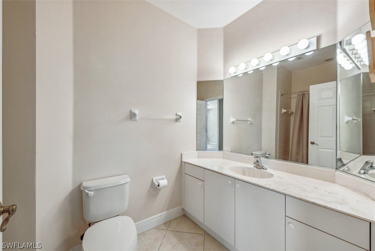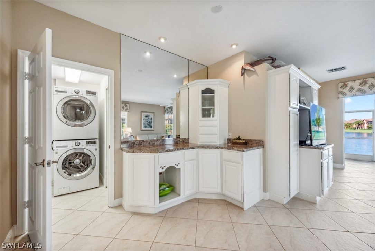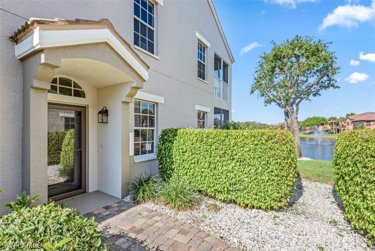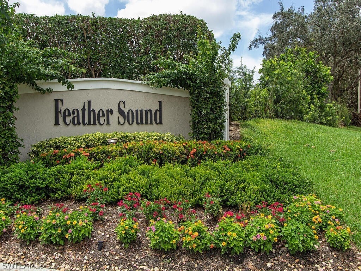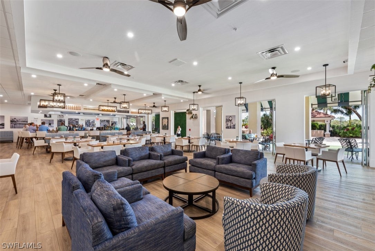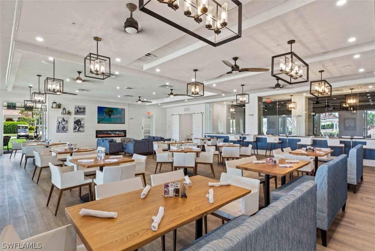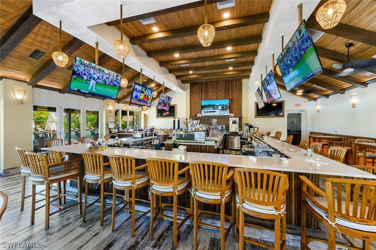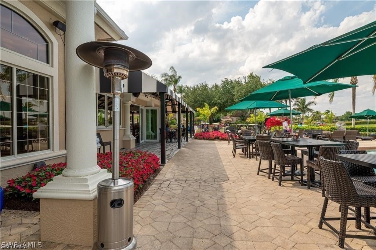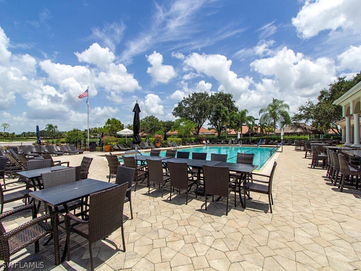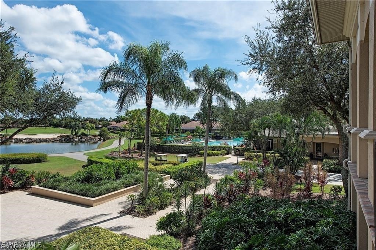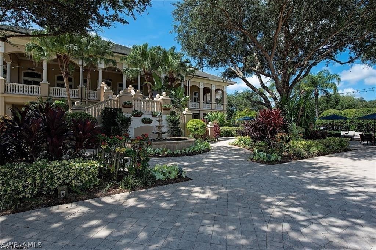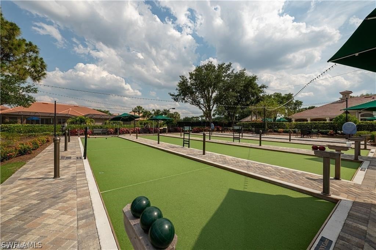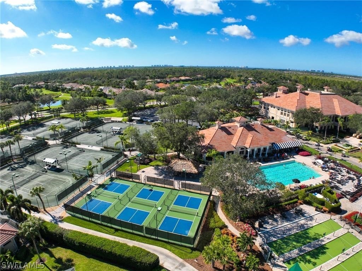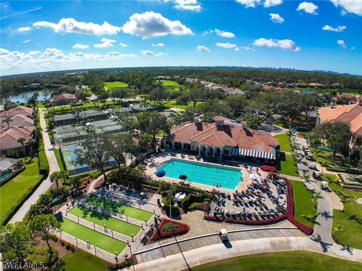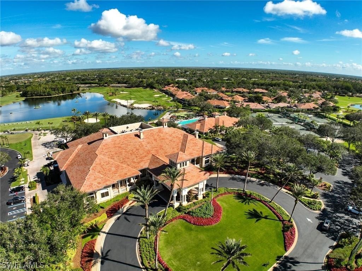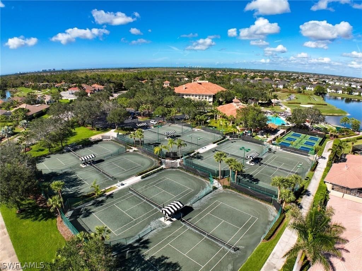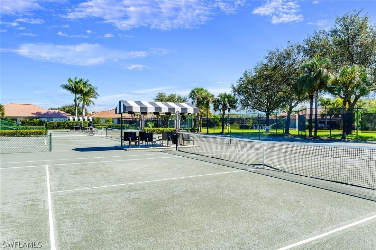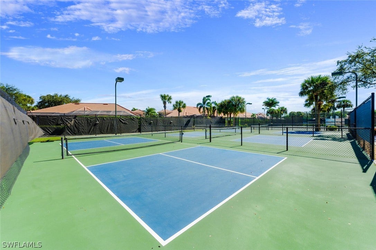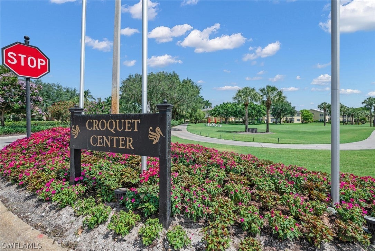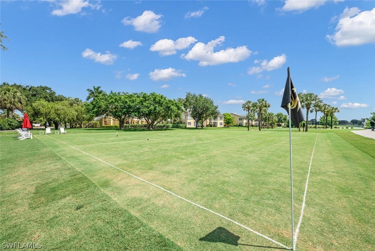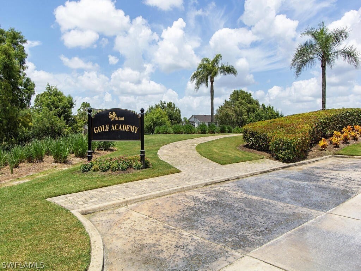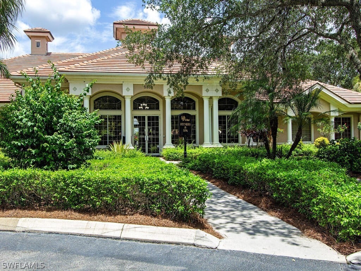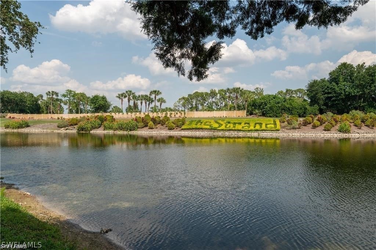Address5701 Heron Lane 704, NAPLES, FL, 34110
Price$469,000
- 2 Beds
- 2 Baths
- Residential
- 1,449 SQ FT
- Built in 1999
Absolutely gorgeous long lake view from this 1st-floor end unit, enjoy watching the wading birds and otters around the lake, while golfers finish putting on the 4th hole of the Sabal course. This property has been maintained beautifully, and includes a newer roof, all new appliances there are plantation shutters in the Master bedroom, crown molding, and storm smart hurricane shutters on the lanai. Feather Sound offers convenient guest parking, and has a peaceful location with buildings on only one side of the street. The Strand residents have the convenience of using the Strand north gate that leads to Livingston Road as an additional option from the main gate off Immokalee Road. Enjoy a friendly, active country club lifestyle, complete with 3 beautifully maintained 9-hole golf courses, tennis, pickleball, fitness center, and an impressive pool with lap lanes, newer bocce courts, Tennis courts, Pickle ball courts, as well as a recently added croquet center and Island Bar for residents to enjoy. The clubhouse next door to the Olympic pool and island bar had two Upscale restaurants: one upstairs, and the downstairs restaurant opens into the outdoor wedding venue location.
Essential Information
- MLS® #224029393
- Price$469,000
- HOA Fees$0
- Bedrooms2
- Bathrooms2.00
- Full Baths2
- Square Footage1,449
- Acres0.00
- Price/SqFt$324 USD
- Year Built1999
- TypeResidential
- Sub-TypeCondominium
- StyleCoach/Carriage, Low Rise
- StatusActive
Community Information
- Address5701 Heron Lane 704
- SubdivisionFEATHER SOUND
- CityNAPLES
- CountyCollier
- StateFL
- Zip Code34110
Area
NA11 - N/O Immokalee Rd W/O 75
Amenities
Basketball Court, Bocce Court, Clubhouse, Fitness Center, Golf Course, Library, Playground, Pickleball, Private Membership, Pool, Putting Green(s), Restaurant, Sidewalks, Tennis Court(s)
Utilities
Cable Available, High Speed Internet Available, Underground Utilities
Parking
Driveway, Detached, Garage, Guest, Paved, Garage Door Opener
Garages
Driveway, Detached, Garage, Guest, Paved, Garage Door Opener
Interior Features
Bedroom on Main Level, Family/Dining Room, Living/Dining Room, Main Level Primary, Shower Only, Separate Shower, Cable TV, Split Bedrooms
Appliances
Dryer, Dishwasher, Electric Cooktop, Microwave, Refrigerator, Self Cleaning Oven, Washer
Elementary
VETERANS MEMORIAL ELEMENTARY
Amenities
- FeaturesZero Lot Line
- # of Garages1
- ViewGolf Course, Lake, Water
- Is WaterfrontYes
- WaterfrontLake
- Has PoolYes
- PoolCommunity
Interior
- InteriorCarpet, Tile
- HeatingCentral, Electric
- CoolingCentral Air, Electric
- # of Stories1
Exterior
- ExteriorBlock, Concrete, Stucco
- Exterior FeaturesNone, Shutters Electric
- Lot DescriptionZero Lot Line
- WindowsSingle Hung
- RoofTile
- ConstructionBlock, Concrete, Stucco
School Information
- MiddleNORTH NAPLES MIDDLE SCHOOL
- HighAUBREY ROGERS HIGH SCHOOL
Additional Information
- Date ListedApril 1st, 2024
Listing Details
- OfficeJohn R Wood Properties
 The data relating to real estate for sale on this web site comes in part from the Broker ReciprocitySM Program of the Charleston Trident Multiple Listing Service. Real estate listings held by brokerage firms other than NV Realty Group are marked with the Broker ReciprocitySM logo or the Broker ReciprocitySM thumbnail logo (a little black house) and detailed information about them includes the name of the listing brokers.
The data relating to real estate for sale on this web site comes in part from the Broker ReciprocitySM Program of the Charleston Trident Multiple Listing Service. Real estate listings held by brokerage firms other than NV Realty Group are marked with the Broker ReciprocitySM logo or the Broker ReciprocitySM thumbnail logo (a little black house) and detailed information about them includes the name of the listing brokers.
The broker providing these data believes them to be correct, but advises interested parties to confirm them before relying on them in a purchase decision.
Copyright 2024 Charleston Trident Multiple Listing Service, Inc. All rights reserved.

