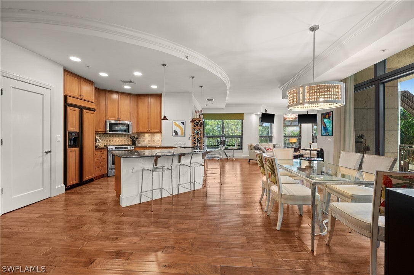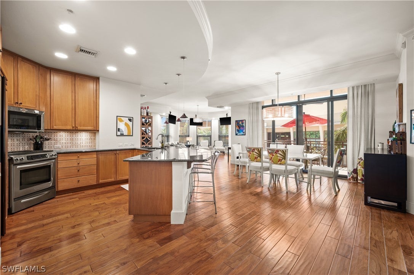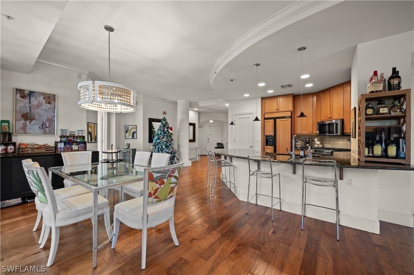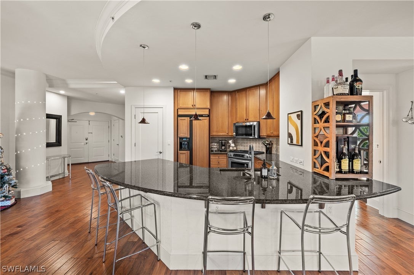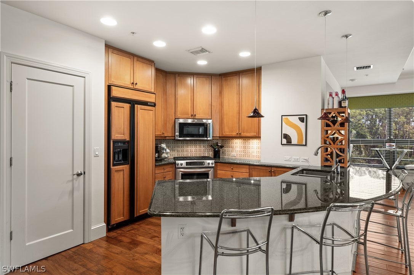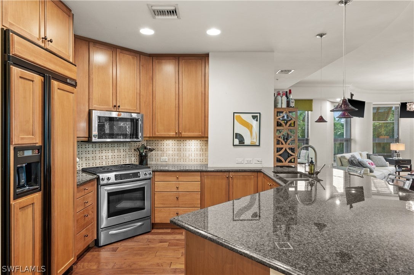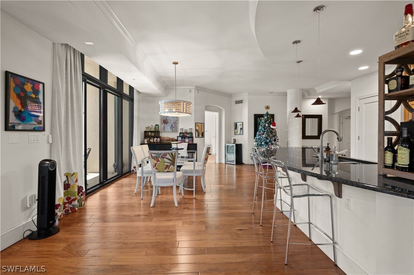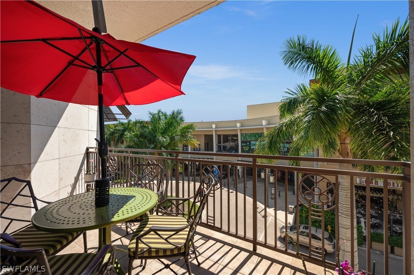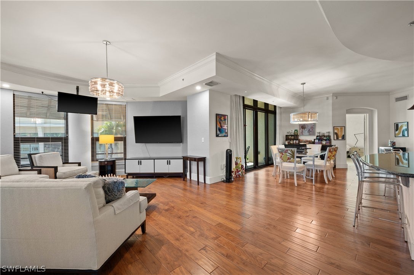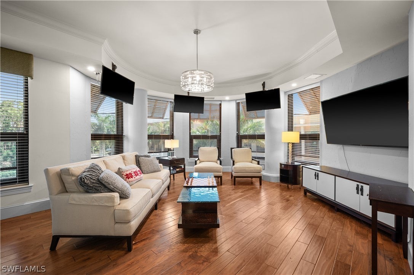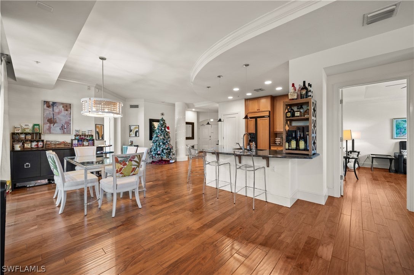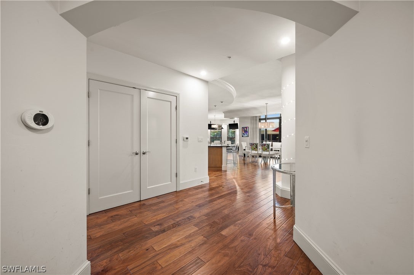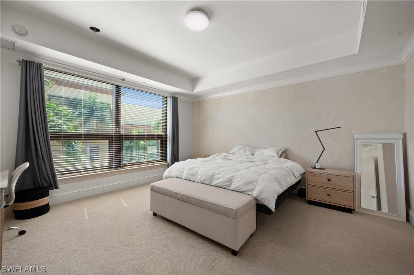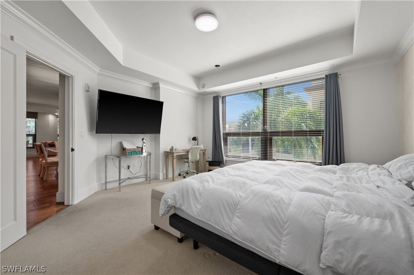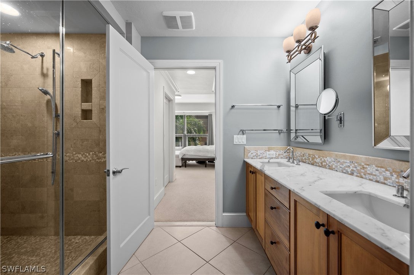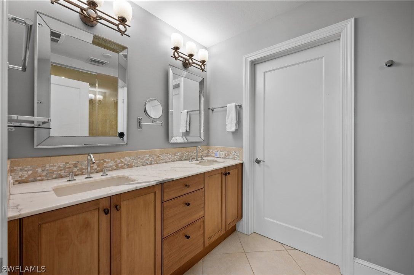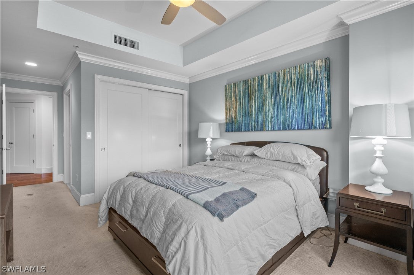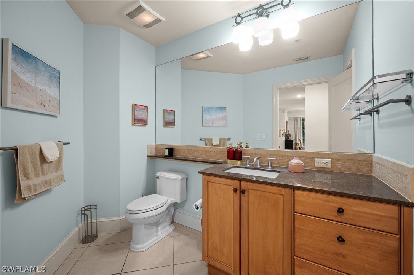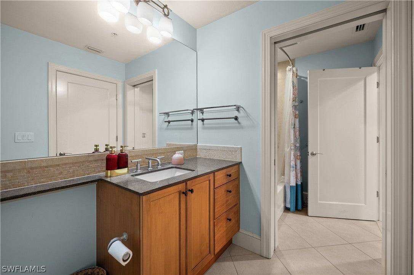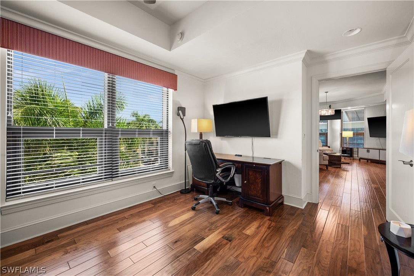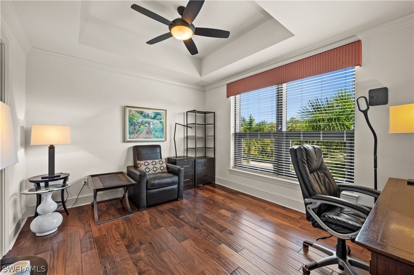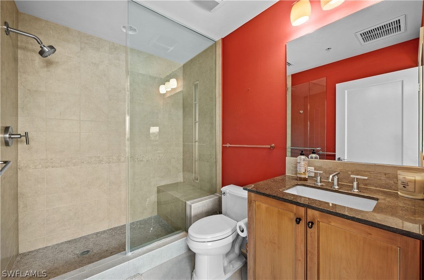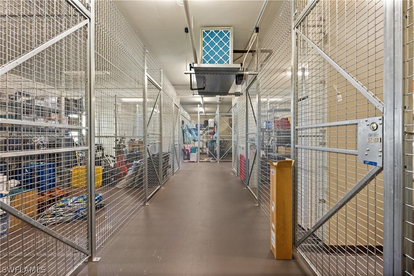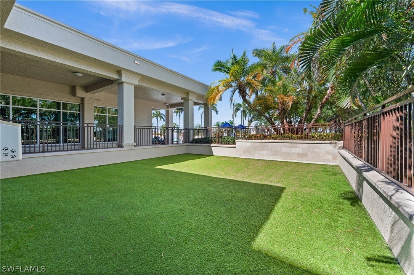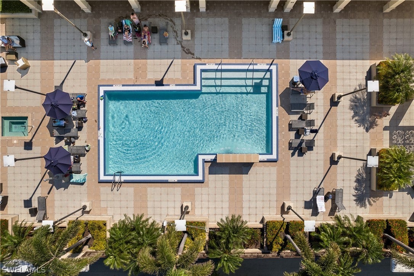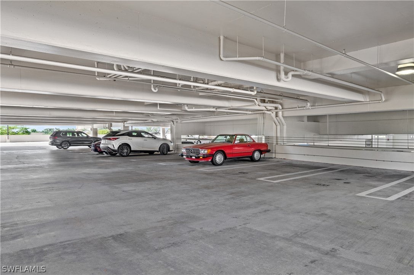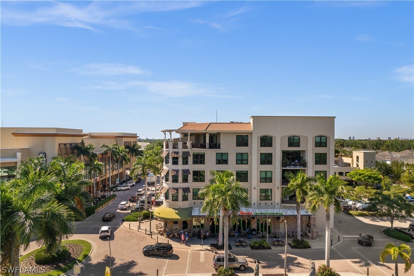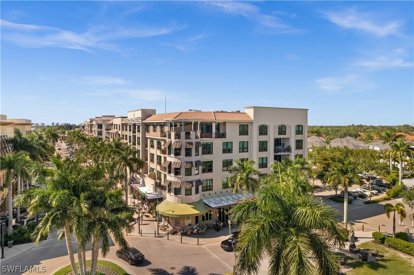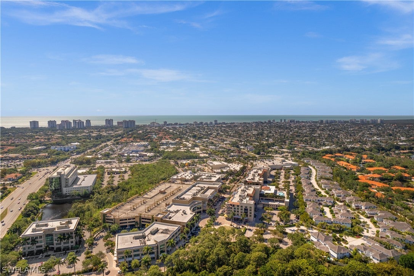Address9123 Strada Place 7316, NAPLES, FL, 34108
Price$1,949,000
- 2 Beds
- 3 Baths
- Residential
- 2,197 SQ FT
- Built in 2008
This exceptionally rare 2-bed plus den, 3-bath corner unit offers the perfect mix of luxury and urban convenience. A split-bedroom design with wood flooring, tray ceilings, and an open floorplan highlighted by a natural gas range, impact-resistant windows, sliders, and a private terrace overlooking Mercato's main strip of restaurants. Situated on the highly sought-after amenity level, residents have exclusive access to rooftop amenities including a resort-style pool, hot tub, fully-equipped gym, Viking gas grills, fire pit, and a dedicated dog park. An additional storage room on the same level and two parking spaces in the gated garage ensure practicality meets convenience. Walking distance to Whole Foods, Bar Tulia, Rocco's Tacos, and other top restaurants, and boutique shops of Mercato. Centrally located to the best of Naples, 1.5 miles to Vanderbilt Beach, 10 minutes to Waterside, 15 minutes to 5th Avenue and the Naples Pier.
Essential Information
- MLS® #224030687
- Price$1,949,000
- HOA Fees$4,650 /Quarterly
- Bedrooms2
- Bathrooms3.00
- Full Baths3
- Square Footage2,197
- Acres0.00
- Price/SqFt$887 USD
- Year Built2008
- TypeResidential
- Sub-TypeCondominium
- StyleOther, Mid Rise
- StatusActive
Community Information
- Address9123 Strada Place 7316
- SubdivisionTHE STRADA
- CityNAPLES
- CountyCollier
- StateFL
- Zip Code34108
Area
NA12 - N/O Vanderbilt Bch Rd W/O
Amenities
Billiard Room, Bike Storage, Clubhouse, Dog Park, Fitness Center, Hobby Room, Barbecue, Picnic Area, Pool, Spa/Hot Tub, Storage, Sidewalks, Trash, Vehicle Wash Area
Utilities
Cable Available, Natural Gas Available, High Speed Internet Available
Parking
Assigned, Attached, Covered, Garage, Two Spaces, Electric Vehicle Charging Station(s)
Garages
Assigned, Attached, Covered, Garage, Two Spaces, Electric Vehicle Charging Station(s)
Interior Features
Breakfast Bar, Tray Ceiling(s), Dual Sinks, Entrance Foyer, Living/Dining Room, Pantry, Shower Only, Separate Shower, Cable TV, Walk-In Closet(s), High Speed Internet, Split Bedrooms
Appliances
Dryer, Dishwasher, Gas Cooktop, Disposal, Ice Maker, Microwave, Range, Refrigerator, Washer
Cooling
Central Air, Ceiling Fan(s), Electric
Exterior Features
Courtyard, Security/High Impact Doors, Outdoor Grill, Outdoor Kitchen, Storage, Fire Pit
Windows
Single Hung, Impact Glass, Window Coverings
Office
Premiere Plus Realty Company
Amenities
- FeaturesZero Lot Line
- # of Garages2
- ViewCity, Landscaped
- WaterfrontNone
- Has PoolYes
- PoolCommunity
Interior
- InteriorCarpet, Tile, Wood
- HeatingCentral, Electric
- # of Stories1
Exterior
- ExteriorBlock, Concrete, Stucco
- Lot DescriptionZero Lot Line
- RoofBuilt-Up, Flat
- ConstructionBlock, Concrete, Stucco
School Information
- ElementarySEAGATE ELEMENTARY SCHOOL
- MiddlePINE RIDGE MIDDLE SCHOOL
- HighBARRON COLLIER HIGH SCHOOL
Additional Information
- Date ListedApril 3rd, 2024
Listing Details
 The data relating to real estate for sale on this web site comes in part from the Broker ReciprocitySM Program of the Charleston Trident Multiple Listing Service. Real estate listings held by brokerage firms other than NV Realty Group are marked with the Broker ReciprocitySM logo or the Broker ReciprocitySM thumbnail logo (a little black house) and detailed information about them includes the name of the listing brokers.
The data relating to real estate for sale on this web site comes in part from the Broker ReciprocitySM Program of the Charleston Trident Multiple Listing Service. Real estate listings held by brokerage firms other than NV Realty Group are marked with the Broker ReciprocitySM logo or the Broker ReciprocitySM thumbnail logo (a little black house) and detailed information about them includes the name of the listing brokers.
The broker providing these data believes them to be correct, but advises interested parties to confirm them before relying on them in a purchase decision.
Copyright 2024 Charleston Trident Multiple Listing Service, Inc. All rights reserved.

