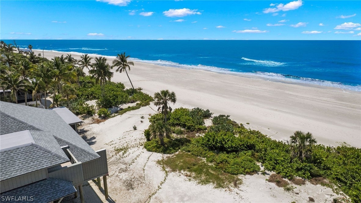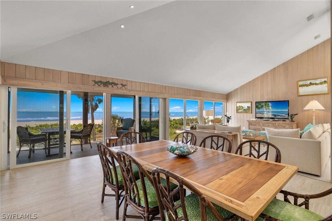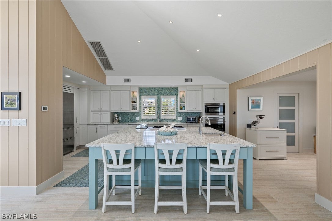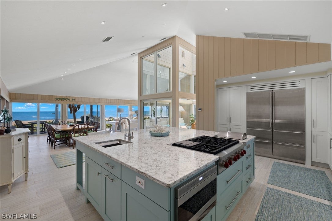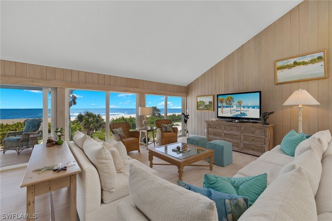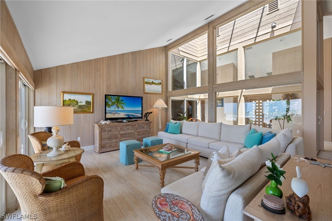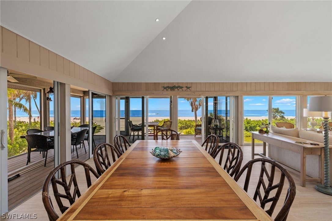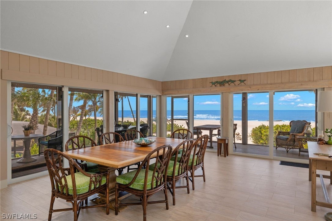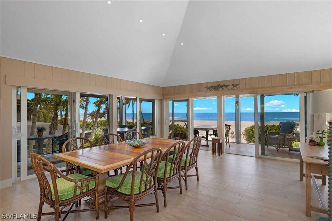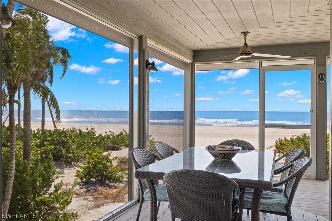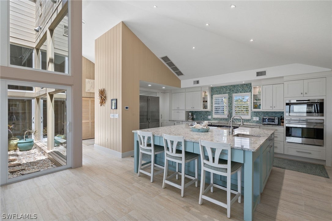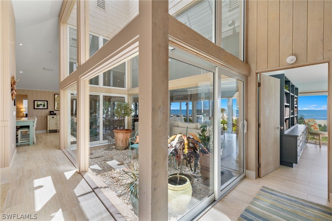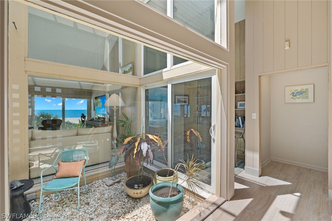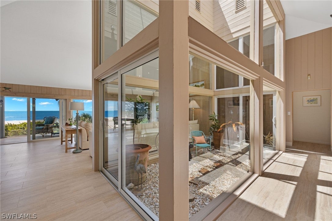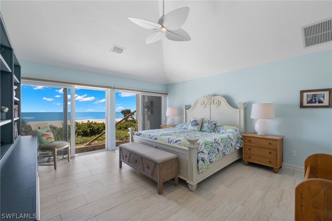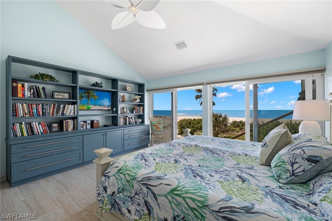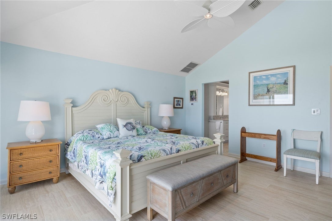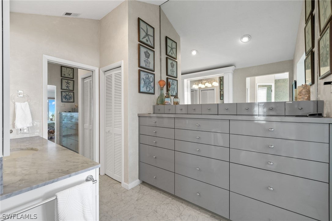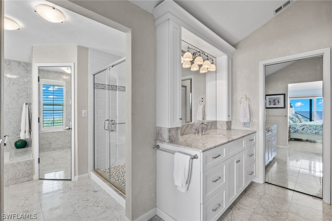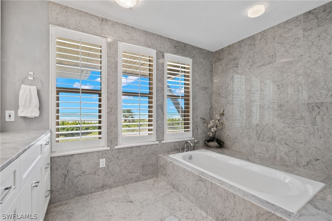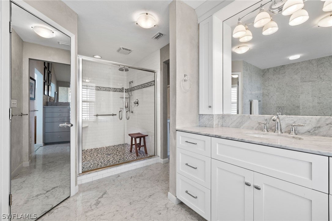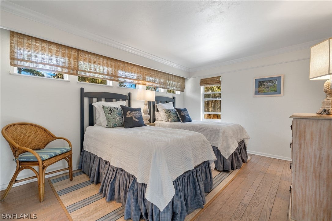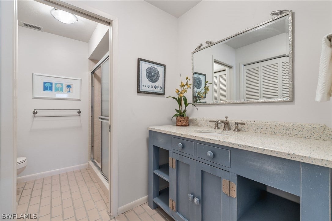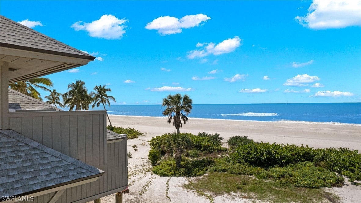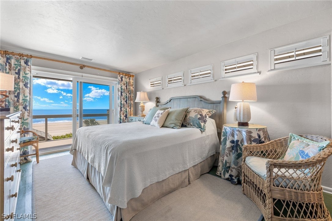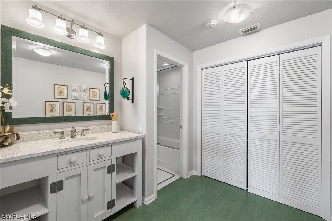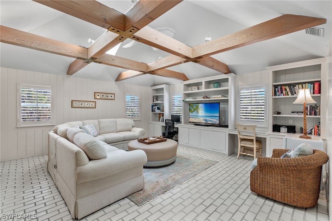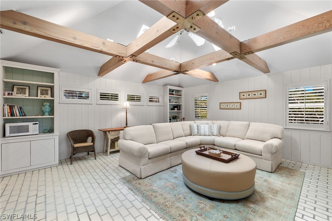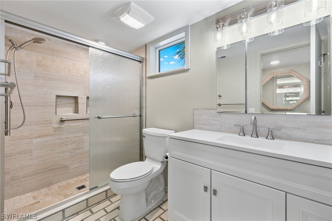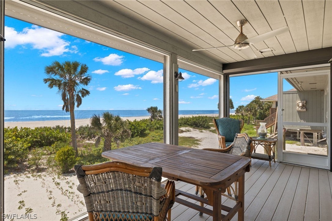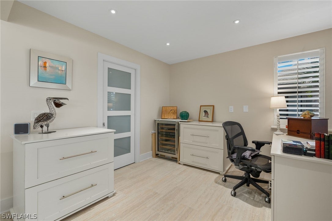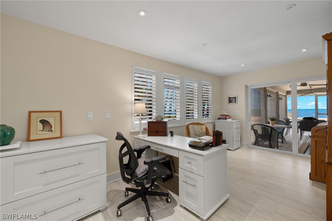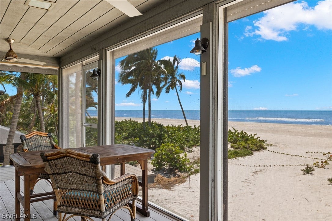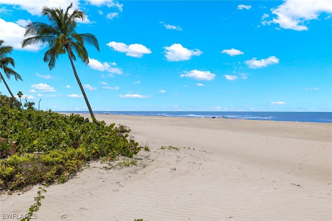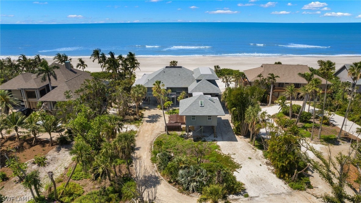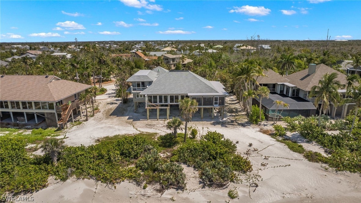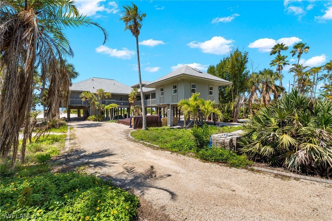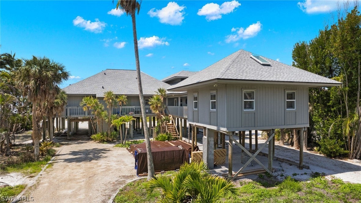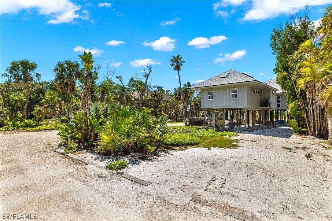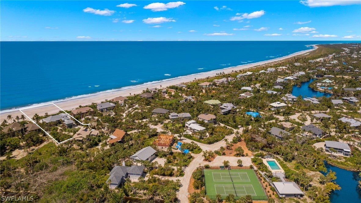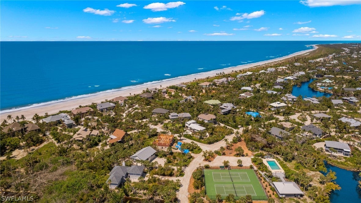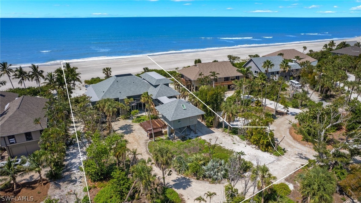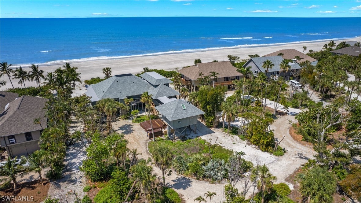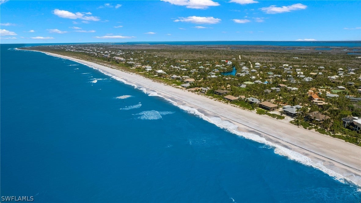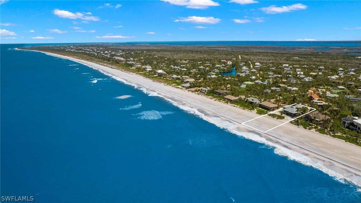Address906 Snowberry, SANIBEL, FL, 33957
Price$5,750,000
- 4 Beds
- 5 Baths
- Residential
- 3,683 SQ FT
- Built in 1980
Not every Gulf front property on Sanibel is created equally and the nuanced details make all the difference. Starting with a generous 110 feet of beachfront and a favorably located coastal setback line, this home will always have some of the best Gulf and beach views on all of Sanibel Island. Situated where the very end of West Gulf Drive meets the very beginning of Snowberry Lane, a location known for its extreme privacy and deep pristine expanses of beach, this property shares the sand with some of the most desirable homes on the island. An excellent representation of biophilic design done correctly, the home serves to improve your personal well-being and health through an increased connection with nature which is fostered through the wrap-around lanais and large picture windows overlooking the wide expanse of shoreline outside your door. The vaulted ceilings, skylights, and atrium garden fill the home with an abundance of light and ambiance. This home was designed to be enjoyed in the company of friends with an attached casita-style guest house, private elevator, and an entertaining chef’s dream kitchen featuring all Sub-Zero and Wolf appliances including two dishwashers, warming drawer, steam oven, separate refrigeration and freezer towers, gas cooktop, and gas kitchen grill. The community pool and tennis are located at the end of the street offering resort-style amenities without the hassle of upkeep.
Essential Information
- MLS® #224031621
- Price$5,750,000
- HOA Fees$1,780 /Annually
- Bedrooms4
- Bathrooms5.00
- Full Baths4
- Half Baths1
- Square Footage3,683
- Price/SqFt$1,561 USD
- Year Built1980
- TypeResidential
- Sub-TypeSingle Family Residence
- StyleFlorida, See Remarks
- StatusActive
Community Information
- Address906 Snowberry
- SubdivisionGULF PINES
- CitySANIBEL
- CountyLee
- StateFL
- Zip Code33957
Amenities
- ParkingUnder Bldg Open
Interior
- HeatingCentral Electric
Exterior
- Lot DescriptionAcross From Waterfront
- RoofShingle
Listing Details
Appliances
Dishwasher, Dryer, Freezer, Ice Maker, Range, Refrigerator, Steam Oven, Wall Oven, Washer, Wine Cooler
Cooling
Ceiling Fan(s), Central Electric
Windows
Impact Resistant, Impact Resistant Windows
Office
Premier Sotheby's Int'l Realty
 The data relating to real estate for sale on this web site comes in part from the Broker ReciprocitySM Program of the Charleston Trident Multiple Listing Service. Real estate listings held by brokerage firms other than NV Realty Group are marked with the Broker ReciprocitySM logo or the Broker ReciprocitySM thumbnail logo (a little black house) and detailed information about them includes the name of the listing brokers.
The data relating to real estate for sale on this web site comes in part from the Broker ReciprocitySM Program of the Charleston Trident Multiple Listing Service. Real estate listings held by brokerage firms other than NV Realty Group are marked with the Broker ReciprocitySM logo or the Broker ReciprocitySM thumbnail logo (a little black house) and detailed information about them includes the name of the listing brokers.
The broker providing these data believes them to be correct, but advises interested parties to confirm them before relying on them in a purchase decision.
Copyright 2024 Charleston Trident Multiple Listing Service, Inc. All rights reserved.

