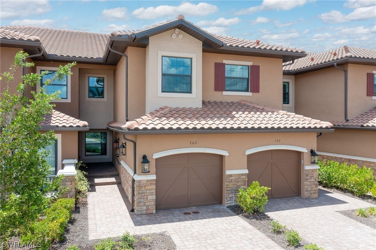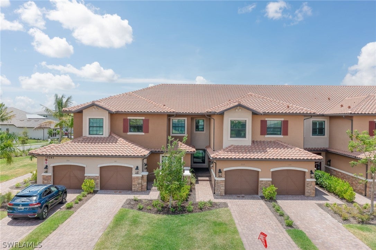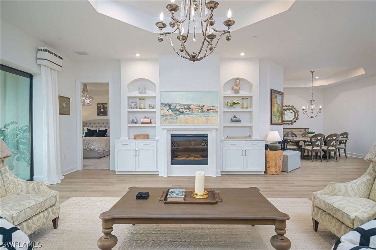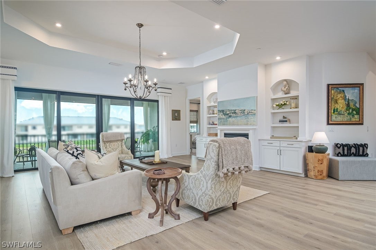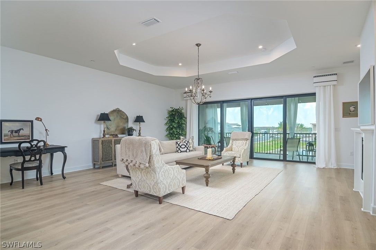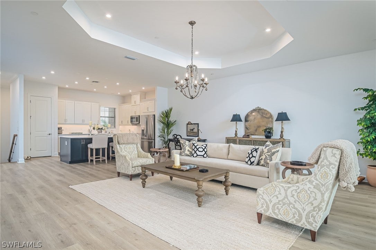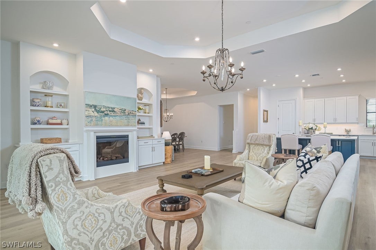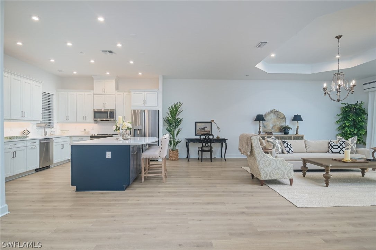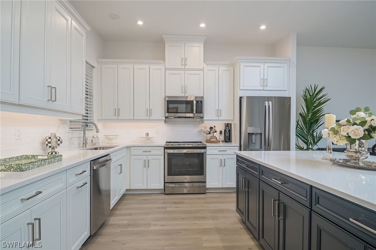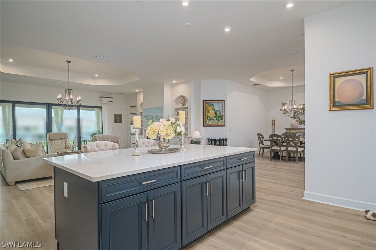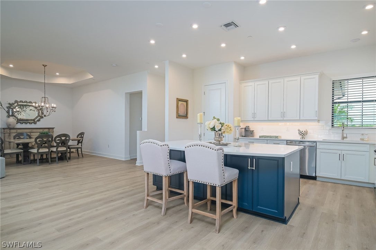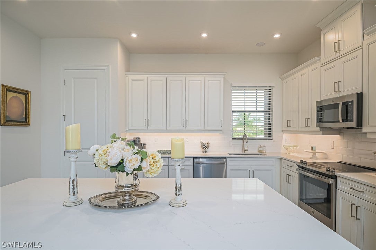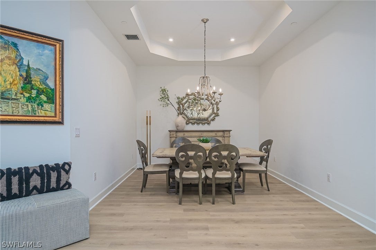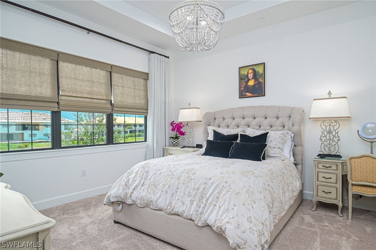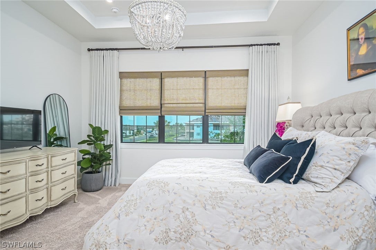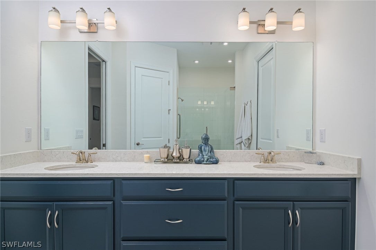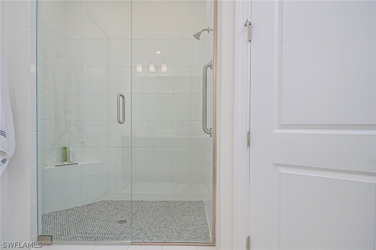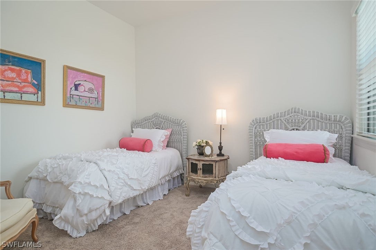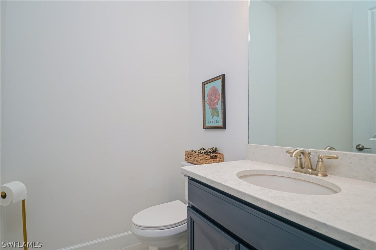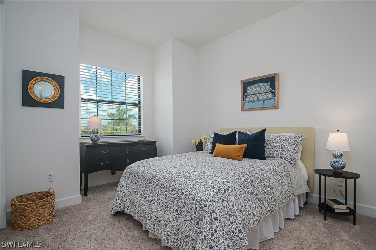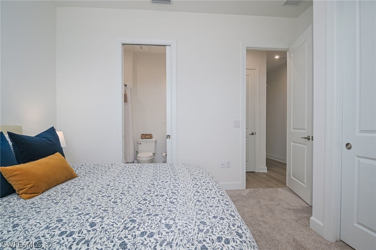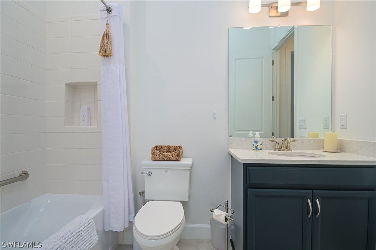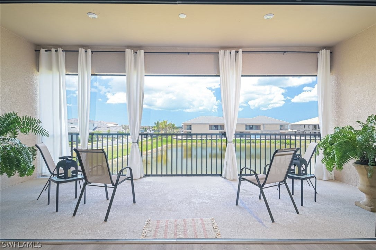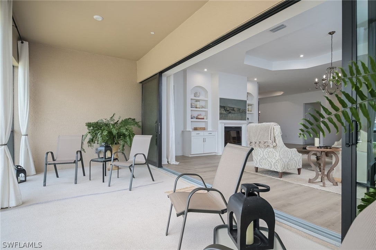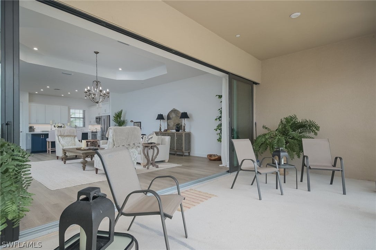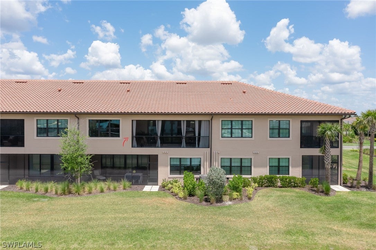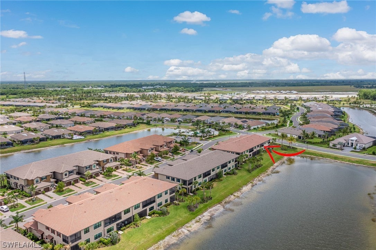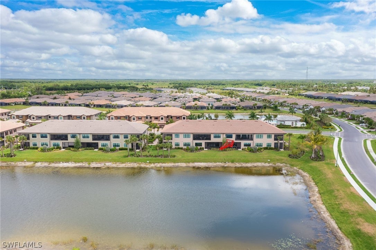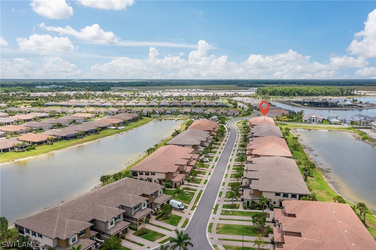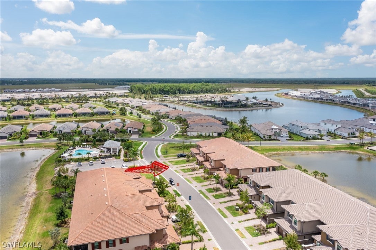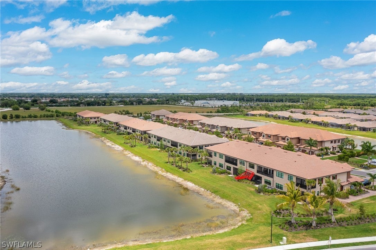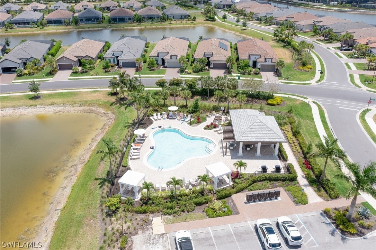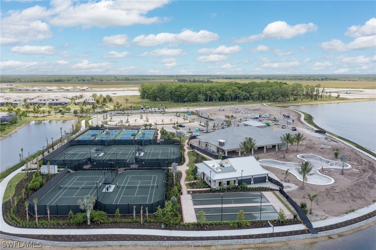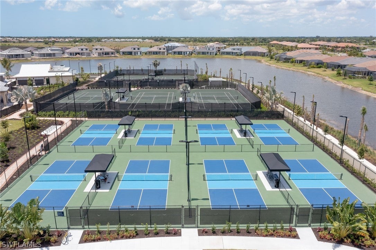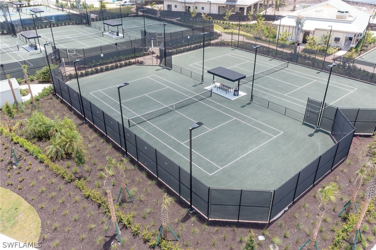Address15261 Zeno Way 202, NAPLES, FL, 34114
Price$670,000
- 3 Beds
- 3 Baths
- Residential
- 2,343 SQ FT
- Built in 2022
The Bellisimo floor plan in Esplanade By The Islands is a spacious 2343 sq. ft. 2nd floor coach home presenting 3 bedrooms / 2.5 bathrooms, a grand formal dining room, generous living family / living room / gathering room all set amid the remarkable newly developed community by Taylor Morrison. As you enter the home, you'll be delighted by the spacious nature of this pristine property. The designer kitchen has everything a most skilled chef could desire. This open-concept floorplan makes it perfect for easy daily living, as well as for entertaining guests! Off of the gathering room, the owner's suite includes dual sinks, a free standing shower, and a oversized walk-in closet. Structural options include: Fireplace, built in cabinets, hurricane impact doors and windows and tray ceiling.
Essential Information
- MLS® #224036387
- Price$670,000
- HOA Fees$0
- Bedrooms3
- Bathrooms3.00
- Full Baths2
- Half Baths1
- Square Footage2,343
- Acres0.00
- Price/SqFt$286 USD
- Year Built2022
- TypeResidential
- Sub-TypeCondominium
- StyleCoach/Carriage, Low Rise
- StatusActive
Community Information
- Address15261 Zeno Way 202
- SubdivisionESPLANADE BY THE ISLANDS
- CityNAPLES
- CountyCollier
- StateFL
- Zip Code34114
Area
NA38 - South of US41 East of 951
Amenities
Bocce Court, Cabana, Clubhouse, Concierge, Dog Park, Fitness Center, Pickleball, Pool, Restaurant, Spa/Hot Tub, Sidewalks, Tennis Court(s)
Utilities
Cable Available, High Speed Internet Available
Parking
Attached, Garage, Garage Door Opener
Garages
Attached, Garage, Garage Door Opener
Interior Features
Breakfast Bar, Built-in Features, Bathtub, Tray Ceiling(s), Separate/Formal Dining Room, Dual Sinks, Separate Shower, Cable TV, Walk-In Closet(s), Split Bedrooms
Exterior Features
Security/High Impact Doors, None
Windows
Single Hung, Sliding, Impact Glass
Amenities
- FeaturesOther
- # of Garages1
- ViewLake
- Is WaterfrontYes
- WaterfrontLake
- Has PoolYes
- PoolCommunity
Interior
- InteriorCarpet
- HeatingCentral, Electric
- CoolingCentral Air, Electric
- # of Stories1
Exterior
- ExteriorBlock, Concrete, Stucco
- Lot DescriptionOther
- RoofTile
- ConstructionBlock, Concrete, Stucco
Additional Information
- Date ListedMay 3rd, 2024
- Days on Market15
Listing Details
- OfficeBroker Brothers LLC
 The data relating to real estate for sale on this web site comes in part from the Broker ReciprocitySM Program of the Charleston Trident Multiple Listing Service. Real estate listings held by brokerage firms other than NV Realty Group are marked with the Broker ReciprocitySM logo or the Broker ReciprocitySM thumbnail logo (a little black house) and detailed information about them includes the name of the listing brokers.
The data relating to real estate for sale on this web site comes in part from the Broker ReciprocitySM Program of the Charleston Trident Multiple Listing Service. Real estate listings held by brokerage firms other than NV Realty Group are marked with the Broker ReciprocitySM logo or the Broker ReciprocitySM thumbnail logo (a little black house) and detailed information about them includes the name of the listing brokers.
The broker providing these data believes them to be correct, but advises interested parties to confirm them before relying on them in a purchase decision.
Copyright 2024 Charleston Trident Multiple Listing Service, Inc. All rights reserved.

