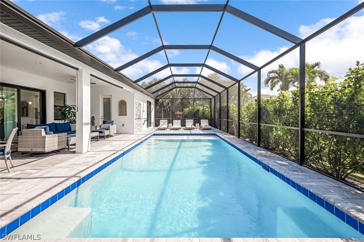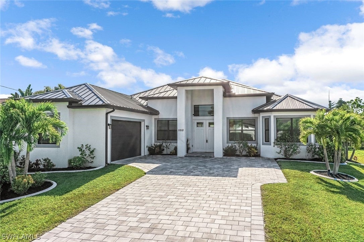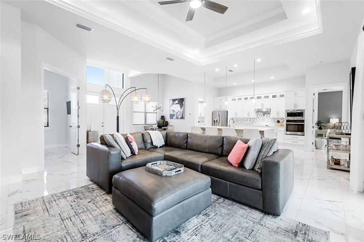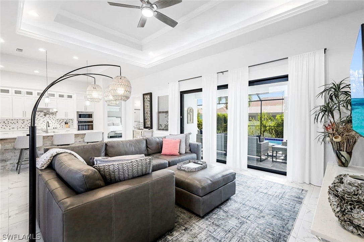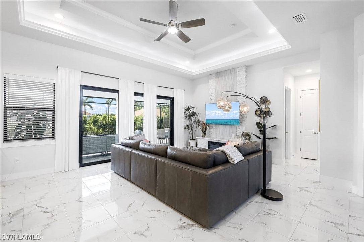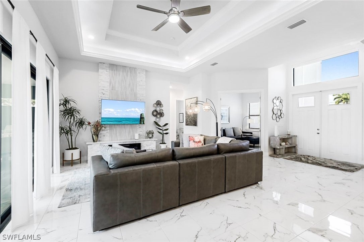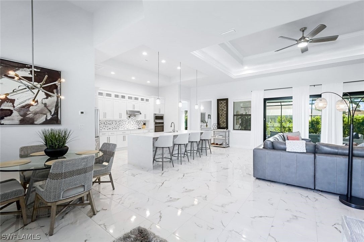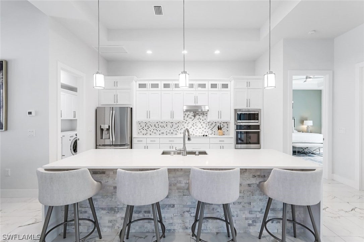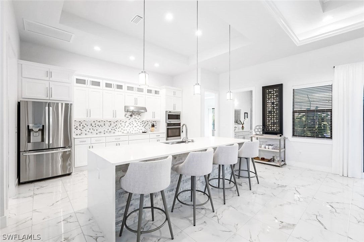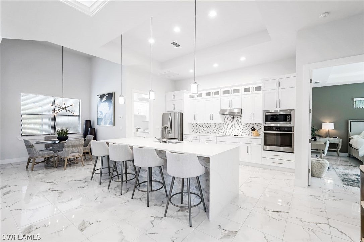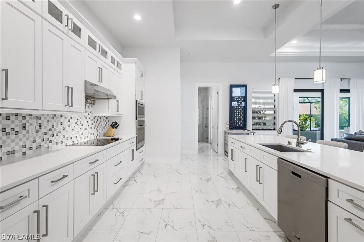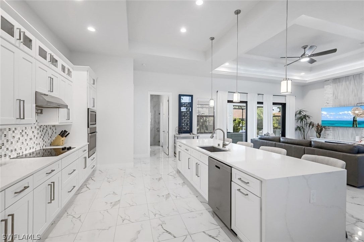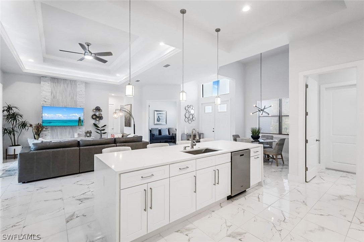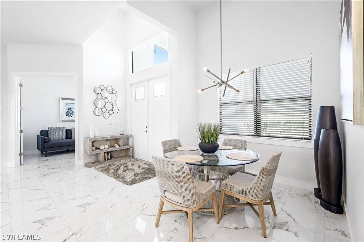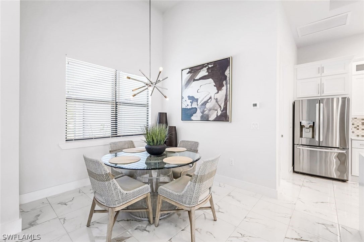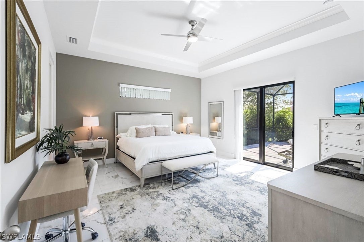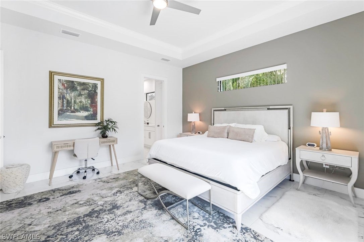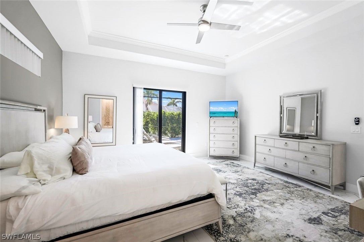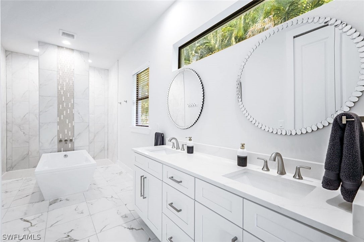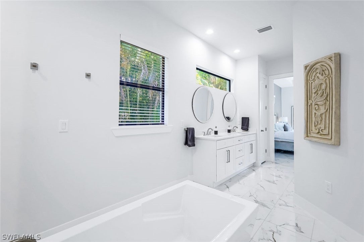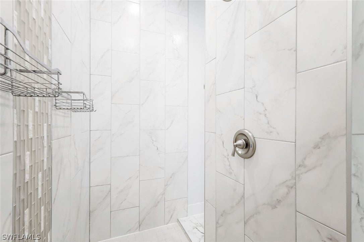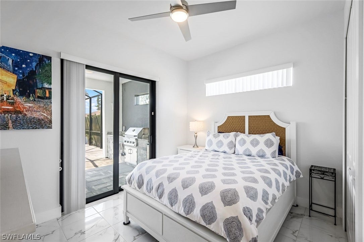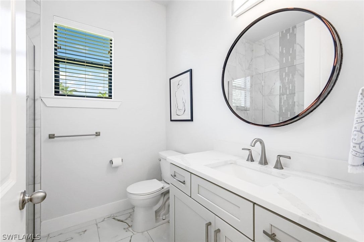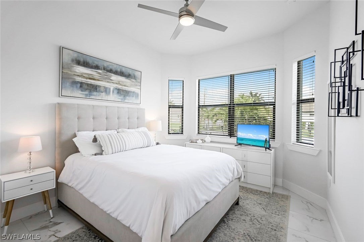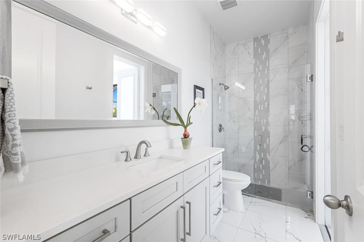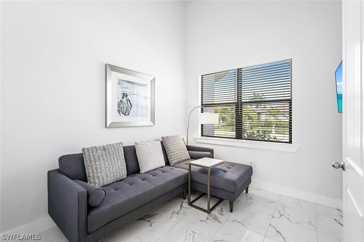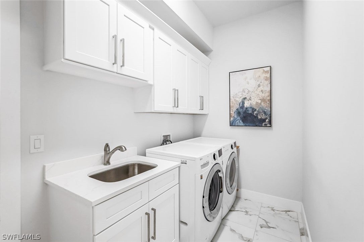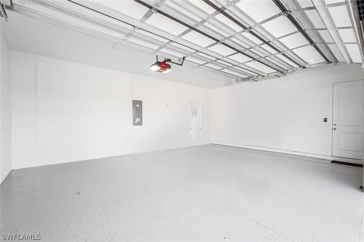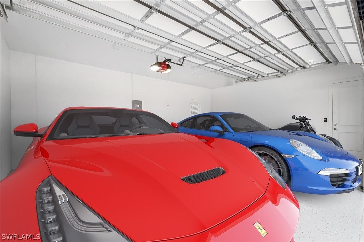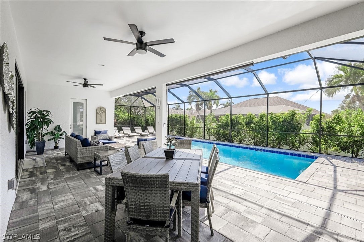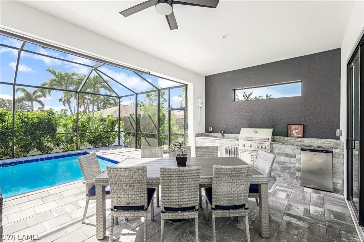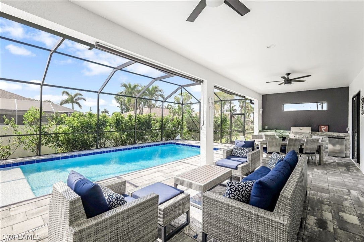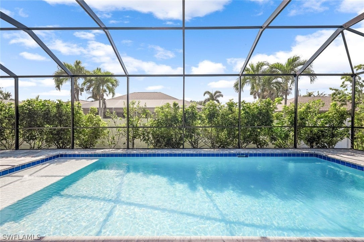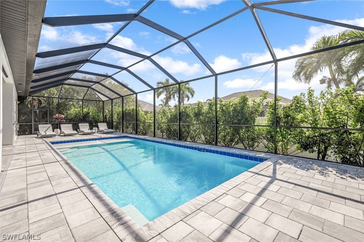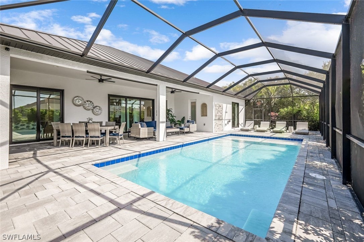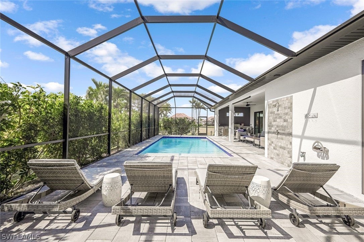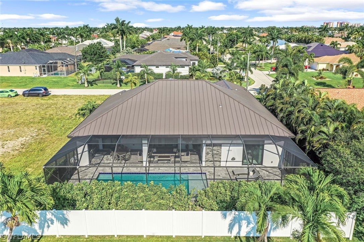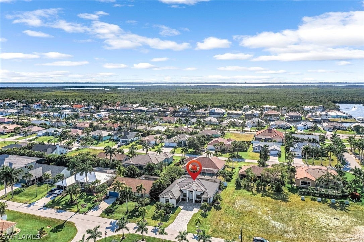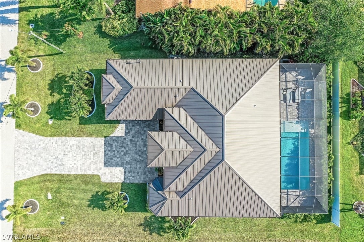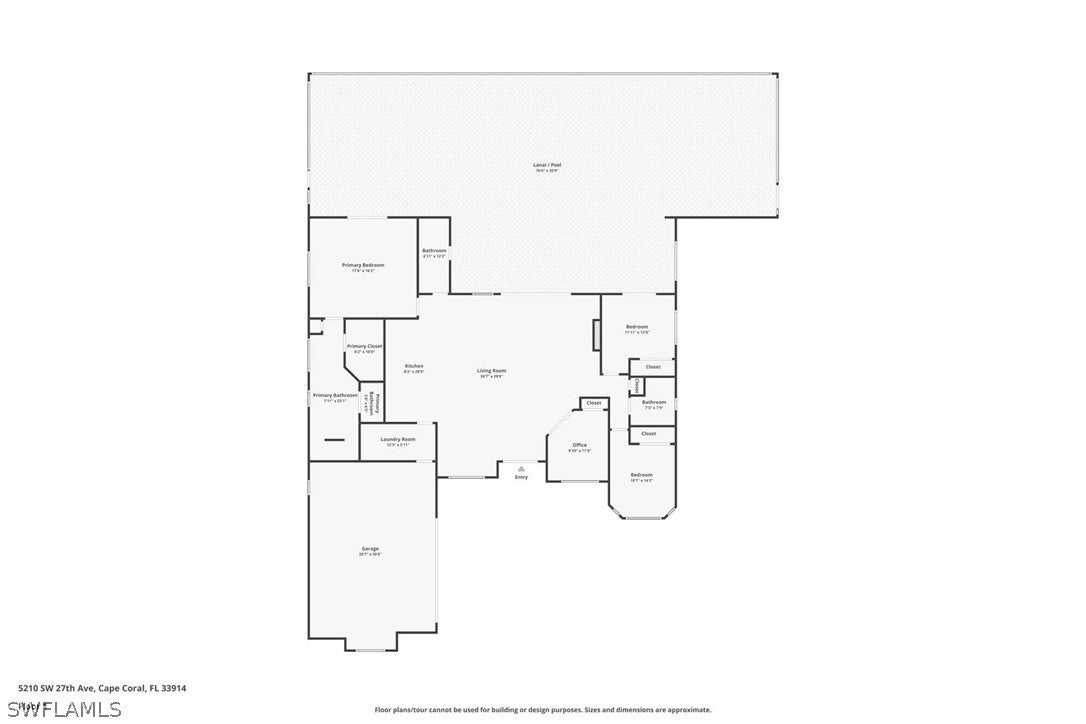Address5210 Sw 27Th, CAPE CORAL, FL, 33914
Price$779,000
- 4 Beds
- 3 Baths
- Residential
- 2,098 SQ FT
- Built in 2021
Paradise is calling, what are you waiting for to answer? Discover a blend of contemporary luxury and elevated living in this highly sought after neighborhood in SW Cape Coral. This exquisite 4-bedroom, 3-bathroom residence, set at a commanding 12' elevation, is an emblem of modern design and opulence. Your entry into the home sets the tone of grandeur with a formal living room crowned by a stylish tray ceiling. The master suite is a retreat that promises indulgence, featuring a tray ceiling, seamless access to the lanai, a sumptuous large soaking tub, dual sink vanity, and a luxurious double entry shower. Experience culinary excellence in the lavish kitchen, appointed with sleek quartz countertops, a full suite of stainless steel appliances, a French door refrigerator, and a convenient pot filler atop the stove. Host gatherings in the grand living space where a striking tray ceiling and a stone wall fireplace create an inviting ambiance. Step through the sliding doors to find an extended, covered lanai designed for seamless indoor-outdoor living and al fresco dining. The outdoor space is perfected with a summer kitchen, featuring a top-of-the-line KitchenAid grill and Blaze mini fridge - a true entertainer's dream. Immerse yourself in the resort-style saltwater pool stretching an impressive 32 feet in length and 7 feet in depth, complete with a sun shelf for lounging. Privacy is paramount with mature landscaping adorning the rear of the home. The functionality is as impressive as the aesthetics, with an oversized 2.5 car garage providing substantial space for vehicles and storage. Measuring 27 feet wide and 20 feet deep with a 16-foot garage door, it meets and exceeds the space needs of discerning homeowners. This property is a remarkable fusion of contemporary aesthetics, comfort, and meticulous attention to detail. It's more than a home; it's a lifestyle waiting for you in Cape Coral. Conveniently located close to Cape Harbour where you can spend an afternoon or evening enjoying fine dining and entertainment. Just a short car ride to grocery shopping, schools, places of worship and gorgeous SWFL beaches. Don't miss out on your dream becoming your reality. Call today to schedule your private showings.
Essential Information
- MLS® #224036424
- Price$779,000
- Bedrooms4
- Bathrooms3.00
- Full Baths3
- Square Footage2,098
- Price/SqFt$371 USD
- Year Built2021
- TypeResidential
- Sub-TypeSingle Family Residence
- StatusActive
Community Information
- Address5210 Sw 27Th
- SubdivisionCAPE CORAL
- CityCAPE CORAL
- CountyLee
- StateFL
- Zip Code33914
Amenities
- # of Garages3
- ViewLandscaped Area
- Has PoolYes
Interior
- FireplaceYes
Exterior
- Lot DescriptionRegular
- RoofMetal
Listing Details
Parking
Garage Door Opener, Attached
Pool
In Ground, Concrete, Electric Heat, Pool Bath, Screen Enclosure
Appliances
Electric Cooktop, Dishwasher, Disposal, Dryer, Microwave, Pot Filler, Refrigerator, Wall Oven, Washer
Heating
Central Electric, Fireplace(s)
Cooling
Ceiling Fan(s), Central Electric
Windows
Single Hung, Impact Resistant Windows
Office
Realmark Realty Group II LLC
 The data relating to real estate for sale on this web site comes in part from the Broker ReciprocitySM Program of the Charleston Trident Multiple Listing Service. Real estate listings held by brokerage firms other than NV Realty Group are marked with the Broker ReciprocitySM logo or the Broker ReciprocitySM thumbnail logo (a little black house) and detailed information about them includes the name of the listing brokers.
The data relating to real estate for sale on this web site comes in part from the Broker ReciprocitySM Program of the Charleston Trident Multiple Listing Service. Real estate listings held by brokerage firms other than NV Realty Group are marked with the Broker ReciprocitySM logo or the Broker ReciprocitySM thumbnail logo (a little black house) and detailed information about them includes the name of the listing brokers.
The broker providing these data believes them to be correct, but advises interested parties to confirm them before relying on them in a purchase decision.
Copyright 2024 Charleston Trident Multiple Listing Service, Inc. All rights reserved.

