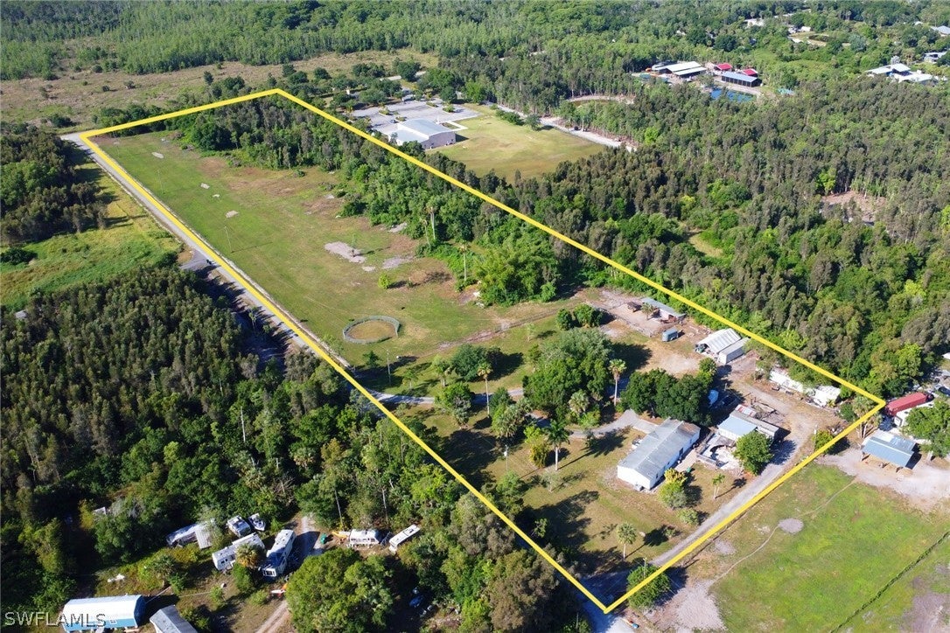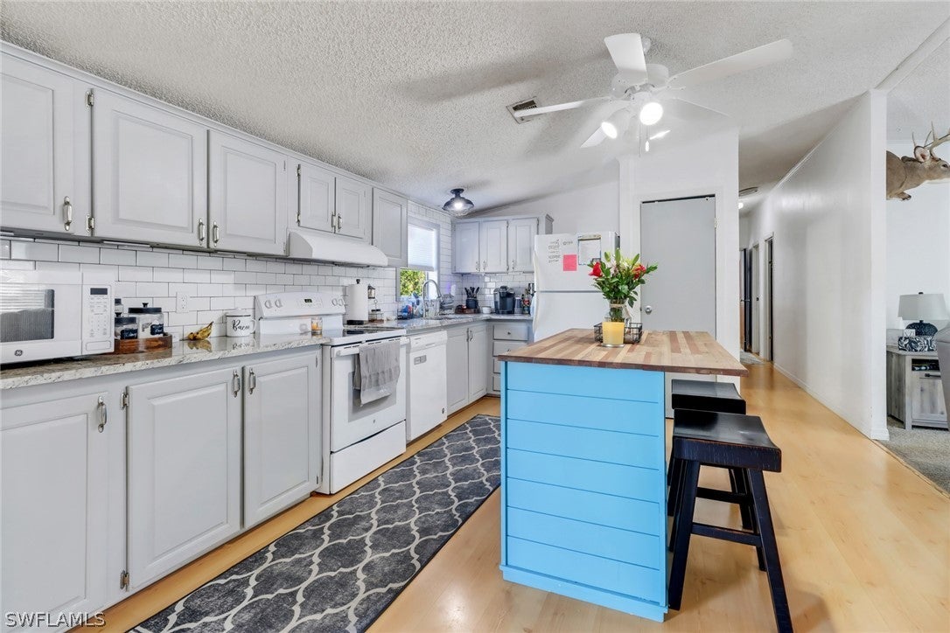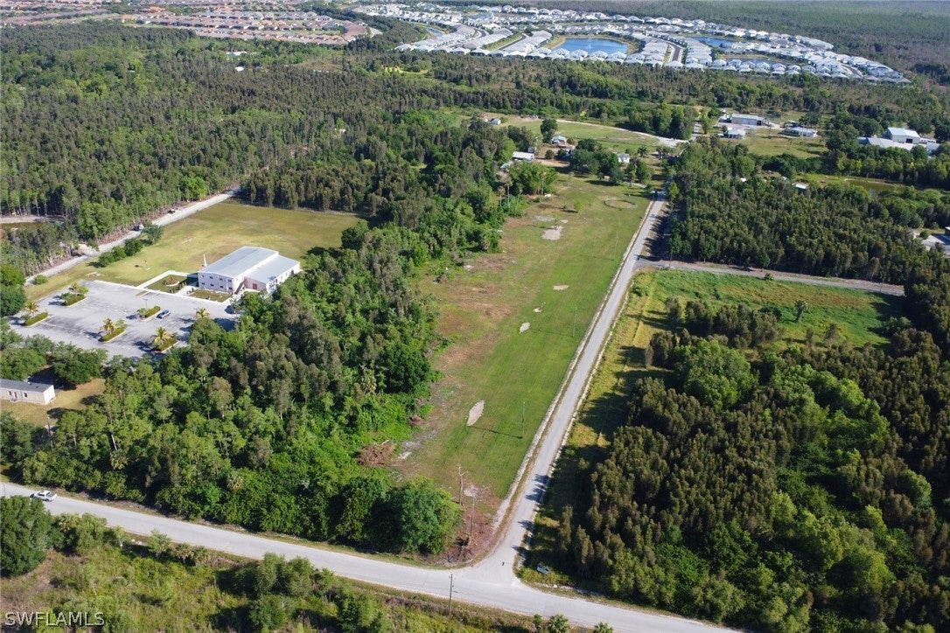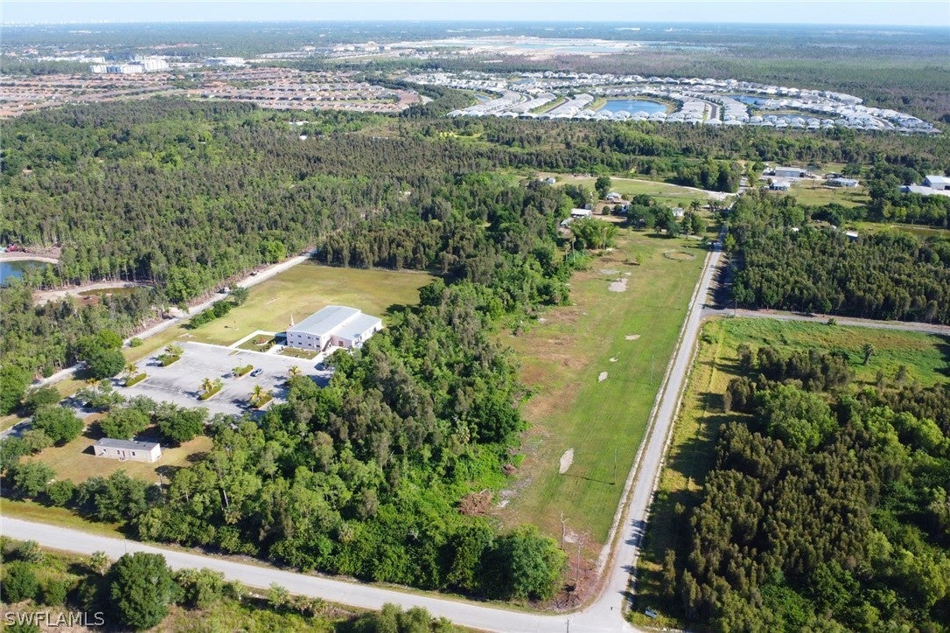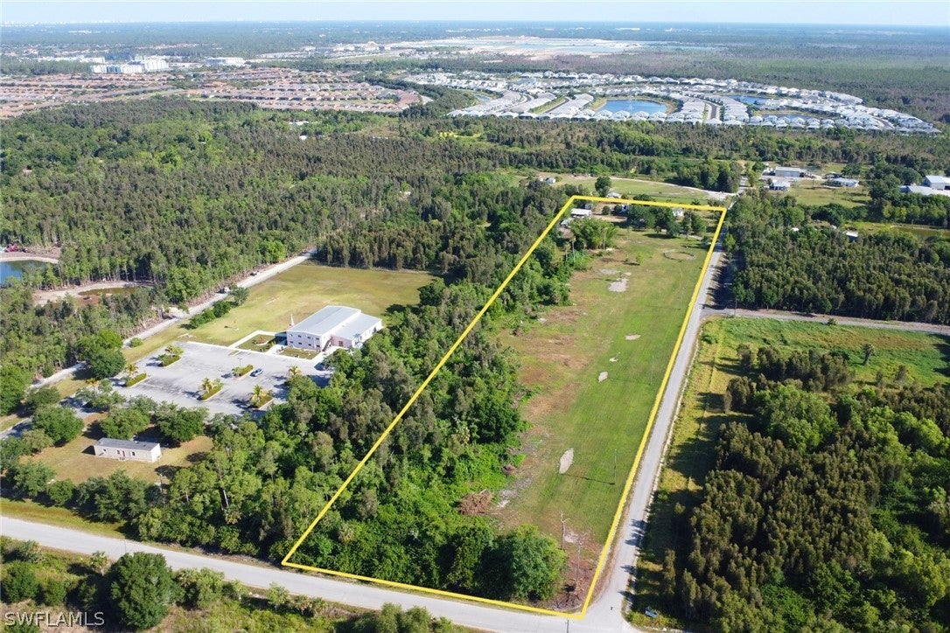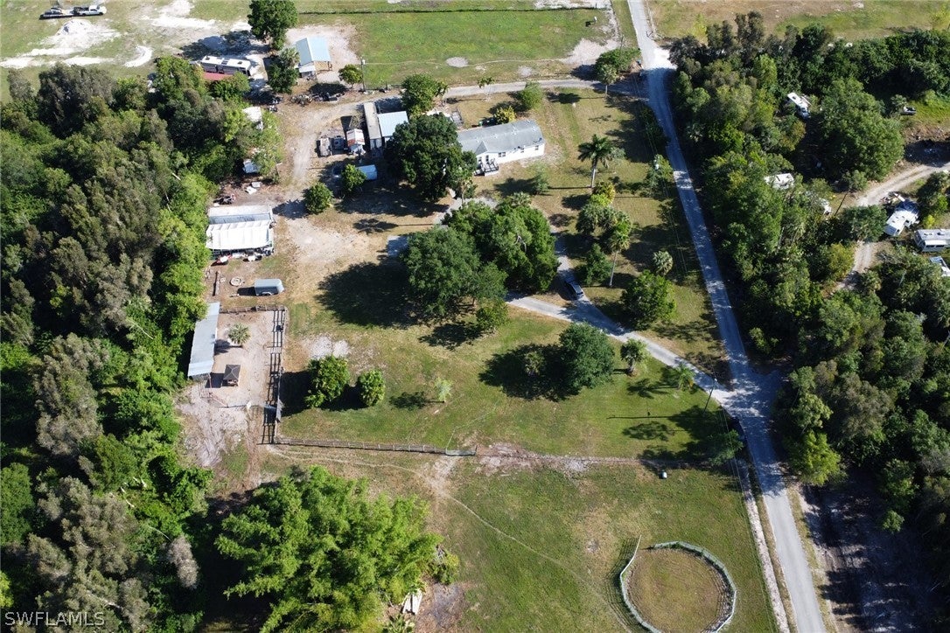Address321 Brandy Lane, NAPLES, FL, 34114
Price$2,995,000
- 4 Beds
- 2 Baths
- Residential
- 1,976 SQ FT
- Built in 1997
COUNTRY LIFE AWAITS YOU!!! Welcome to this HIDDEN GEM in the heart of Southeast Naples! Situated on a sprawling 10+ acre lot, this exquisite property offers the perfect blend of tranquility and convenience. As you enter the property, you'll be captivated by the natural beauty that surrounds you. The lush greenery, towering trees, and picturesque views create a serene atmosphere that instantly puts you at ease. The main residence boasts 4 spacious bedrooms and 2 bathrooms providing ample space for a growing family or accommodating guests. For the HORSE lovers, this property features a 3 stall and tact room to comfortably care for your equine companions, as well as mulitple fenced in areas to let your horses safely roam. With the property being zoned for agriculture, you can care for bees, poultry and livestock, or have the property rezoned for your building or commercial aspirations. The possibilities are endless! In addition to the impressive amenities, the location of this country home is truly unbeatable. Naples, Florida is truly a well sought after paradise of a city, where the coasts are line with lush white sand beaches, and is home to several champion golf courses. Despite its rural setting, the property is just a 5 min drive away from essential amenities, schools, and recreational facilities. If you've been dreaming of a country lifestyle that offers privacy, serenity, and the opportunity to immerse yourself in nature, this 4 bedroom, 2 bathroom home on 10+ acres is the perfect choice. Don't miss out on the chance to make this tranquil retreat your own. Schedule a viewing today and prepare to fall in love with everything this exceptional property has to offer!
Essential Information
- MLS® #224037739
- Price$2,995,000
- HOA Fees$0
- Bedrooms4
- Bathrooms2.00
- Full Baths2
- Square Footage1,976
- Acres10.66
- Price/SqFt$1,516 USD
- Year Built1997
- TypeResidential
- Sub-TypeManufactured Home
- StatusActive
Community Information
- Address321 Brandy Lane
- SubdivisionACREAGE HEADER
- CityNAPLES
- CountyCollier
- StateFL
- Zip Code34114
Style
Ranch, One Story, Manufactured Home
Area
NA37 - East Collier S/O 75 E/O 9
Utilities
Cable Available, High Speed Internet Available
Interior Features
Bathtub, Dual Sinks, Family/Dining Room, Kitchen Island, Living/Dining Room, Separate Shower, Walk-In Closet(s), Split Bedrooms
Appliances
Dishwasher, Electric Cooktop, Freezer, Disposal, Microwave, Refrigerator, Washer
Cooling
Central Air, Ceiling Fan(s), Electric
Exterior Features
Deck, Fence, None, Room For Pool, Storage
Windows
Single Hung, Window Coverings
Amenities
- FeaturesCorner Lot, Oversized Lot
- ParkingDetached Carport
- GaragesDetached Carport
- ViewLandscaped
- WaterfrontNone
Interior
- InteriorCarpet, Vinyl
- HeatingCentral, Electric
- # of Stories1
- Stories1
Exterior
- ExteriorManufactured, Vinyl Siding
- Lot DescriptionCorner Lot, Oversized Lot
- RoofShingle
- ConstructionManufactured, Vinyl Siding
School Information
- ElementaryLELY ELEMENTARY
- MiddleMANATEE MIDDLE
- HighLELY HIGH SCHOOL
Additional Information
- Date ListedApril 26th, 2024
Listing Details
- OfficeMarzucco Real Estate
 The data relating to real estate for sale on this web site comes in part from the Broker ReciprocitySM Program of the Charleston Trident Multiple Listing Service. Real estate listings held by brokerage firms other than NV Realty Group are marked with the Broker ReciprocitySM logo or the Broker ReciprocitySM thumbnail logo (a little black house) and detailed information about them includes the name of the listing brokers.
The data relating to real estate for sale on this web site comes in part from the Broker ReciprocitySM Program of the Charleston Trident Multiple Listing Service. Real estate listings held by brokerage firms other than NV Realty Group are marked with the Broker ReciprocitySM logo or the Broker ReciprocitySM thumbnail logo (a little black house) and detailed information about them includes the name of the listing brokers.
The broker providing these data believes them to be correct, but advises interested parties to confirm them before relying on them in a purchase decision.
Copyright 2024 Charleston Trident Multiple Listing Service, Inc. All rights reserved.

