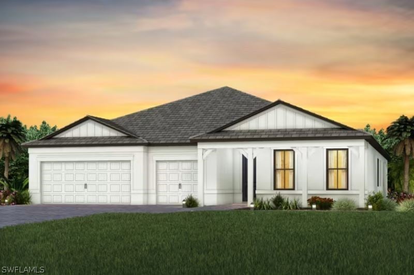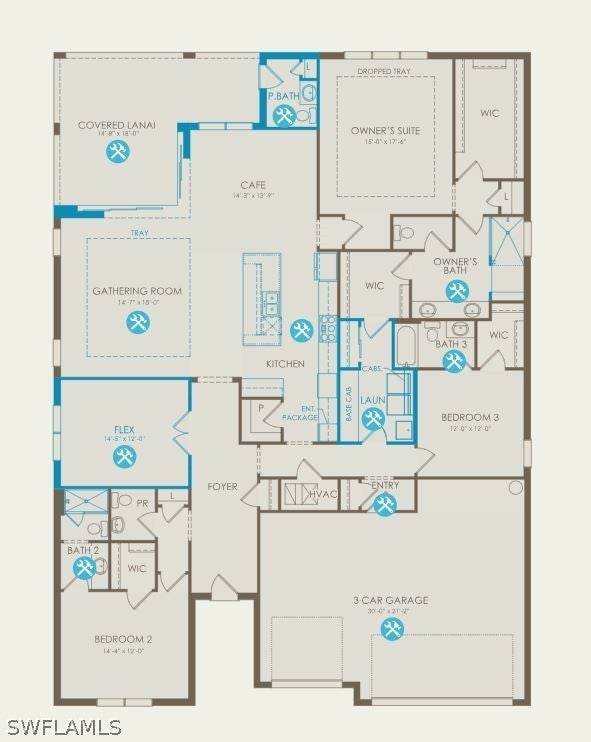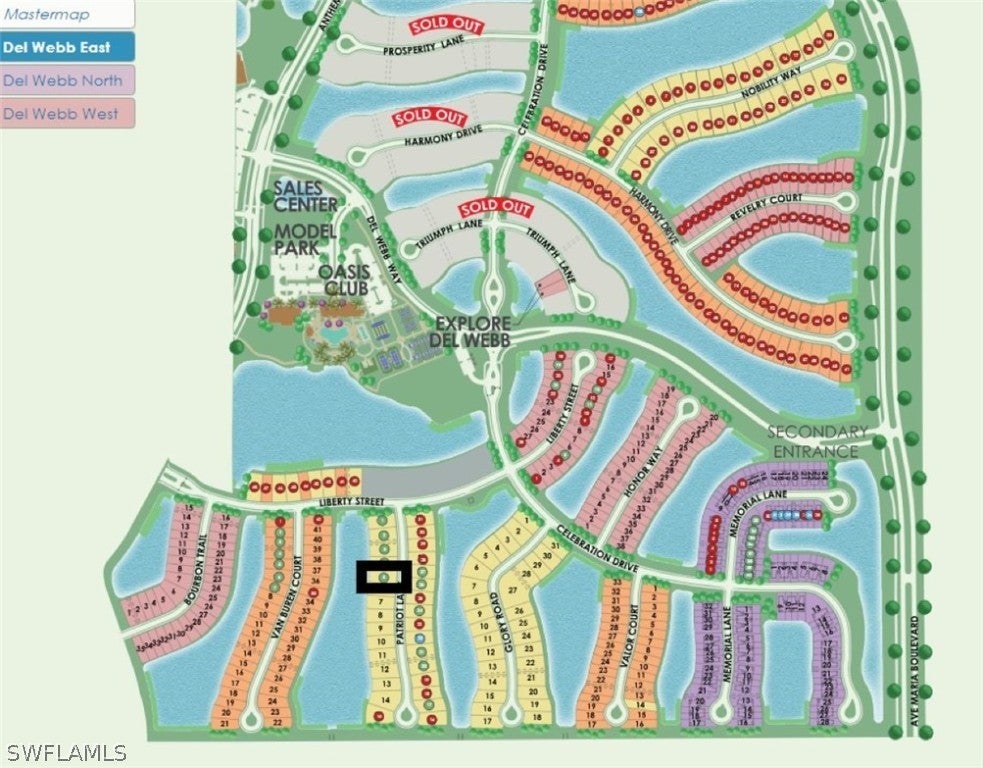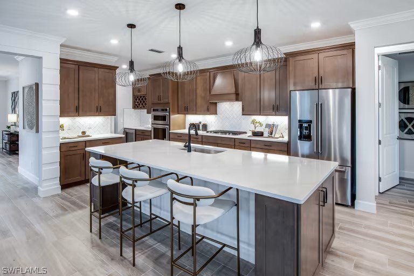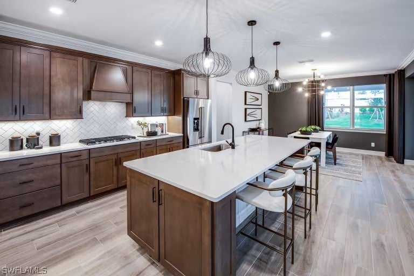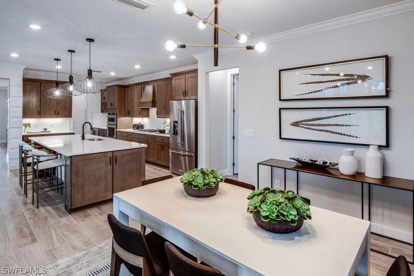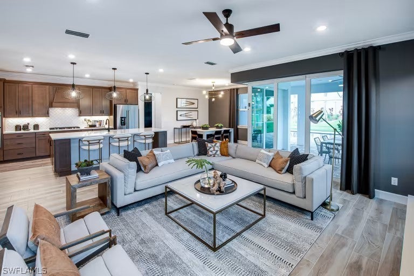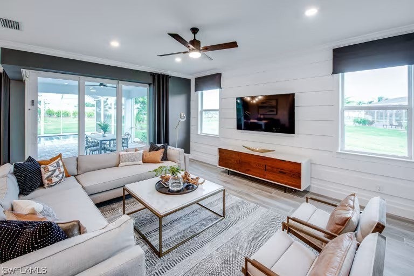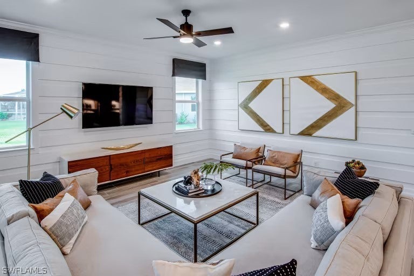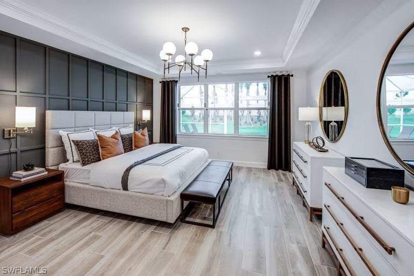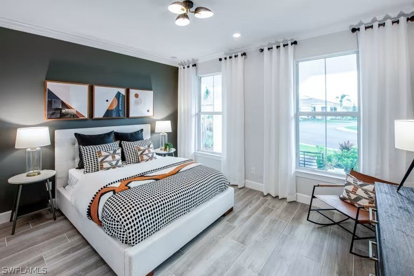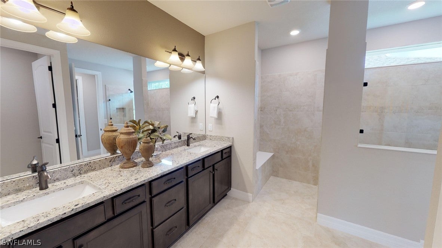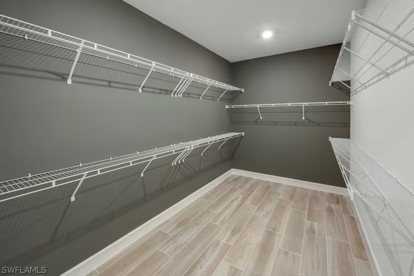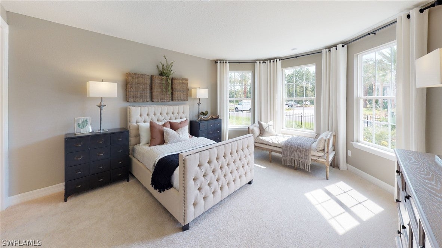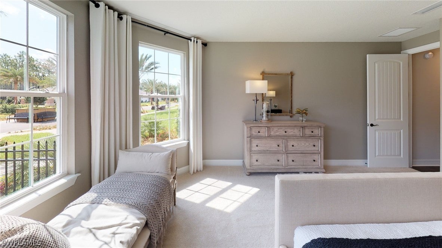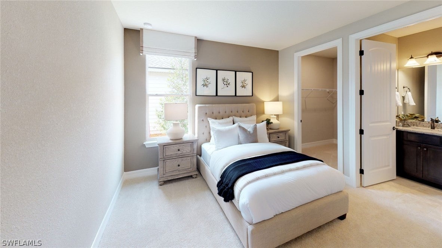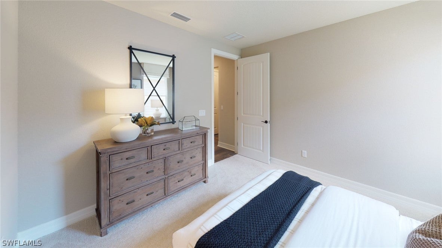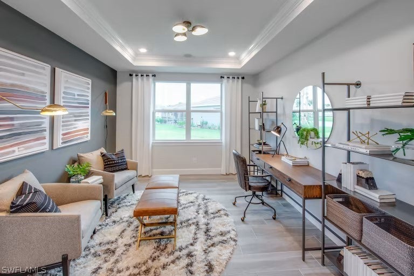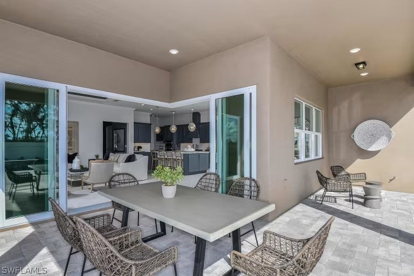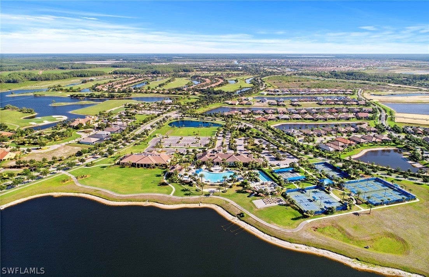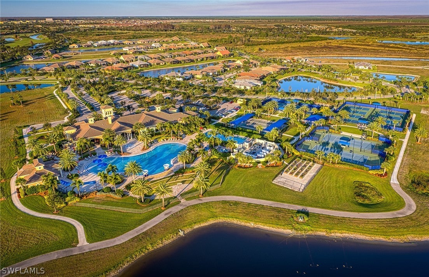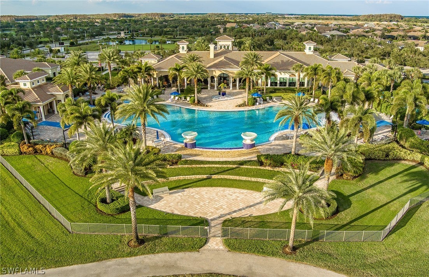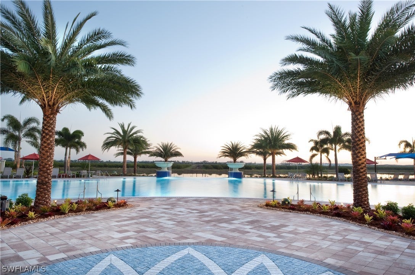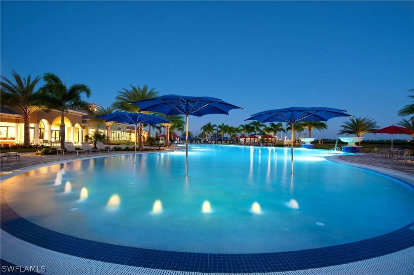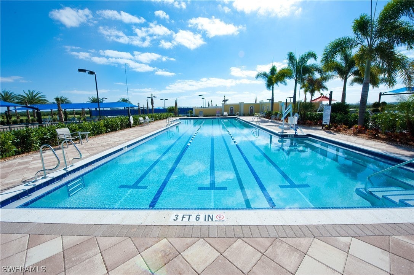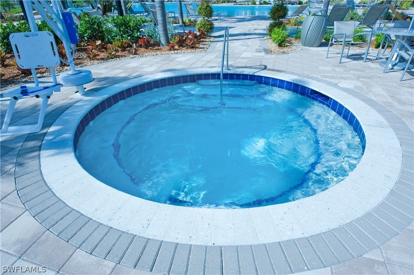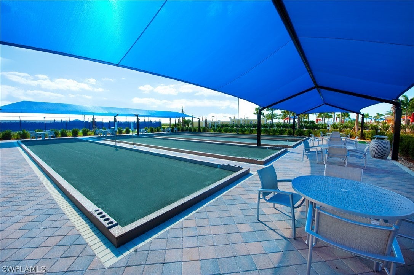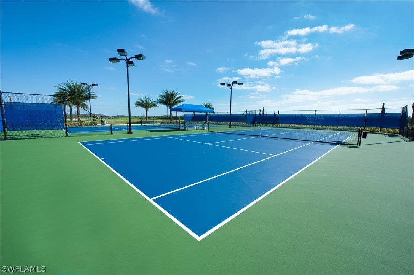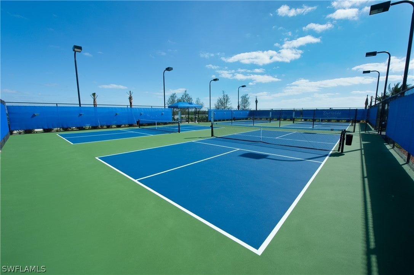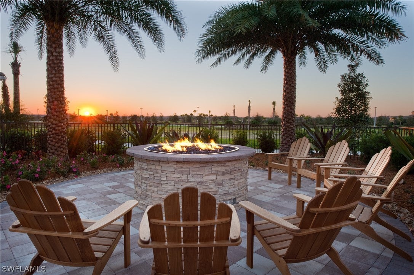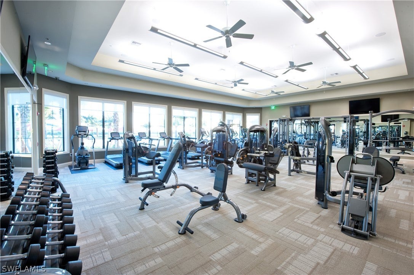Address6249 Patriot Lane, AVE MARIA, FL, 34142
Price$965,495
- 3 Beds
- 5 Baths
- Residential
- 2,856 SQ FT
- Built in 2024
New Construction home with a pool & spa, western facing lanai on a lake! Open Great Room Renown floor plan. Quartz countertops, white 42" cabinets, porcelain floor tile, volume ceilings and 8 foot doors throughout. Noteworthy kitchen upgrades include: large drawer stack cabinets, rotating reach base corners, easy reach drawers, upgraded waste basket pull out, soft close drawers, double roll out trays, & more! Spacious Gathering Room with tray ceiling, Kitchen with island, and entertainment center with beverage refrigerator/dry bar, walk-in pantry and large owners suite with dropped tray ceiling, oversized walk-in shower with multiple shower heads, 2 additional Bedrooms, full Bath and walk-in closets in both. Flex Room with glass grid door, plus 3-Car Garage! Ready TBD 2024. Del Webb Naples is an active adult community located within the picturesque, master-planned community of Ave Maria. Boasting 18-holes golf course, an onsite Lifestyle Director and resort-style amenities, your days can be filled with as much or as little activity as you'd like. This is new construction in an age 55+ Del Webb community. The streets are gated and the clubhouses are built. Golf membership is optional. Photos are for illustration purposes only, options may vary.
Essential Information
- MLS® #224041164
- Price$965,495
- HOA Fees$401 /Monthly
- Bedrooms3
- Bathrooms5.00
- Full Baths3
- Half Baths2
- Square Footage2,856
- Acres0.25
- Price/SqFt$338 USD
- Year Built2024
- TypeResidential
- Sub-TypeSingle Family
- StyleRanch, One Story
- StatusActive
Community Information
- Address6249 Patriot Lane
- AreaNA35 - Ave Maria Area
- SubdivisionDEL WEBB
- CityAVE MARIA
- CountyCollier
- StateFL
- Zip Code34142
Amenities
- # of Garages3
- ViewLake
- Is WaterfrontYes
- WaterfrontLake
- Has PoolYes
Interior
- InteriorTile
- HeatingCentral, Electric
- CoolingCentral Air, Electric
- # of Stories1
- Stories1
Exterior
- RoofTile
School Information
- ElementaryESTATES ELEMENTARY
- MiddleCORKSCREW MIDDLE
- HighPALMETTO RIDGE
Additional Information
- Date ListedMay 7th, 2024
Listing Details
- OfficePulte Realty Inc
Amenities
Bocce Court, Billiard Room, Clubhouse, Dog Park, Fitness Center, Golf Course, Hobby Room, Library, Playground, Pickleball, Park, Pool, Putting Green(s), Restaurant, Sauna, Spa/Hot Tub, Sidewalks, Tennis Court(s), Trail(s)
Utilities
Cable Available, Underground Utilities
Features
Rectangular Lot, Pond, Sprinklers Automatic
Parking
Attached, Driveway, Garage, Paved, Two Spaces, Garage Door Opener
Garages
Attached, Driveway, Garage, Paved, Two Spaces, Garage Door Opener
Pool
In Ground, Screen Enclosure, Community, Outside Bath Access, Pool/Spa Combo
Interior Features
Built-in Features, Bedroom on Main Level, Tray Ceiling(s), Dual Sinks, Entrance Foyer, Eat-in Kitchen, French Door(s)/Atrium Door(s), Kitchen Island, Living/Dining Room, Multiple Shower Heads, Main Level Primary, Pantry, Shower Only, Separate Shower, Cable TV, Walk-In Pantry, Bar, Walk-In Closet(s), High Speed Internet, Split Bedrooms
Appliances
Built-In Oven, Dryer, Dishwasher, Electric Cooktop, Freezer, Disposal, Microwave, Refrigerator, Wine Cooler, Washer
Exterior
Block, Metal Frame, Concrete, Stucco
Exterior Features
Security/High Impact Doors, Sprinkler/Irrigation, Room For Pool
Lot Description
Rectangular Lot, Pond, Sprinklers Automatic
Windows
Single Hung, Sliding, Impact Glass
Construction
Block, Metal Frame, Concrete, Stucco
 The data relating to real estate for sale on this web site comes in part from the Broker ReciprocitySM Program of the Charleston Trident Multiple Listing Service. Real estate listings held by brokerage firms other than NV Realty Group are marked with the Broker ReciprocitySM logo or the Broker ReciprocitySM thumbnail logo (a little black house) and detailed information about them includes the name of the listing brokers.
The data relating to real estate for sale on this web site comes in part from the Broker ReciprocitySM Program of the Charleston Trident Multiple Listing Service. Real estate listings held by brokerage firms other than NV Realty Group are marked with the Broker ReciprocitySM logo or the Broker ReciprocitySM thumbnail logo (a little black house) and detailed information about them includes the name of the listing brokers.
The broker providing these data believes them to be correct, but advises interested parties to confirm them before relying on them in a purchase decision.
Copyright 2024 Charleston Trident Multiple Listing Service, Inc. All rights reserved.

