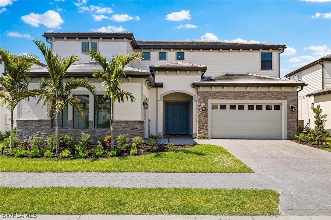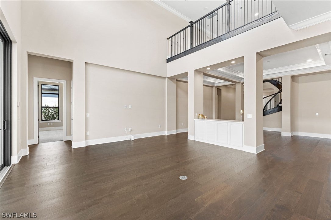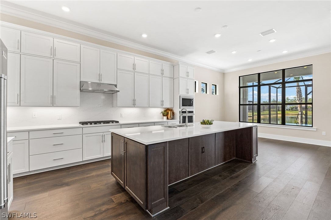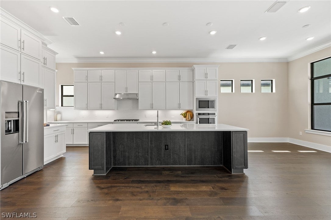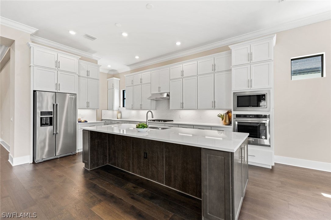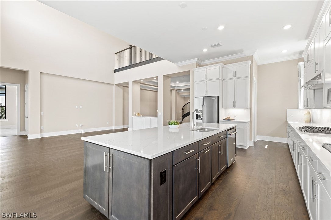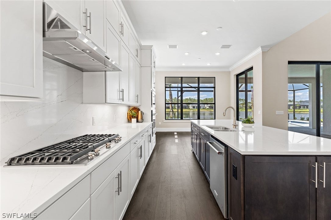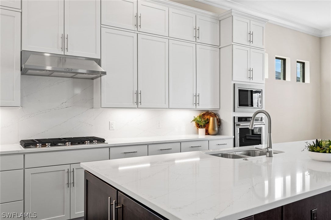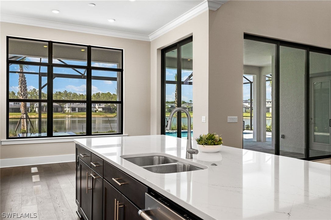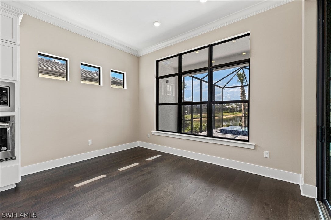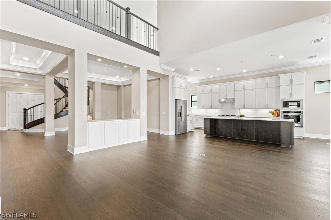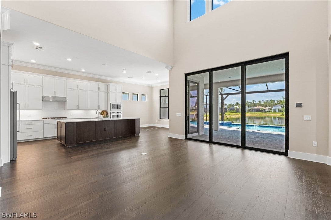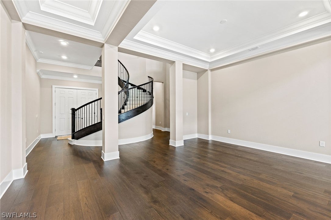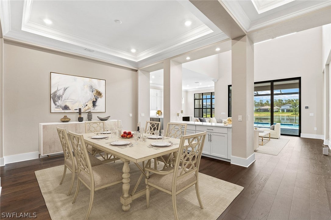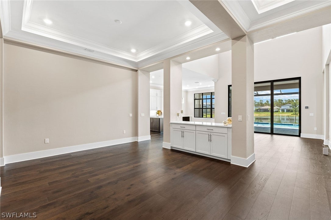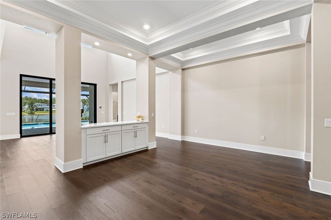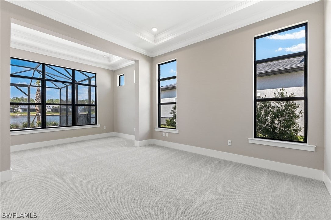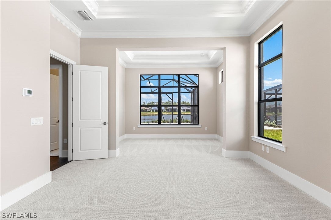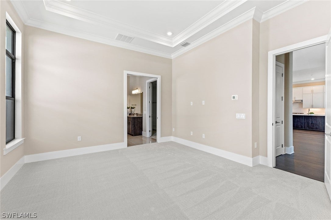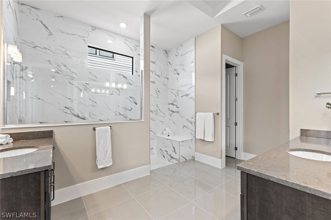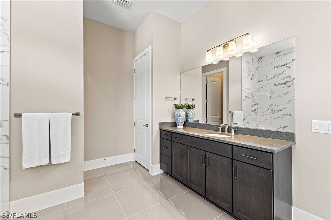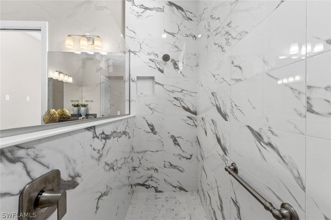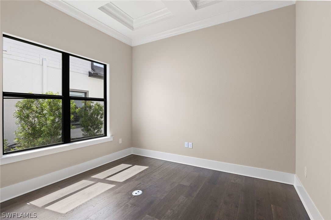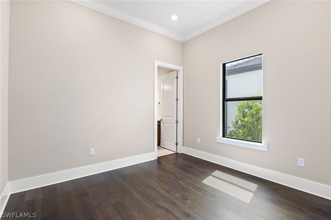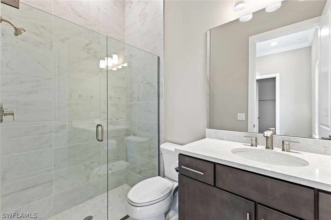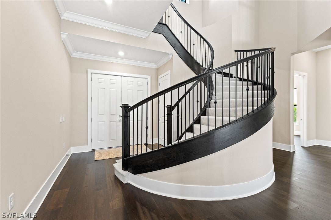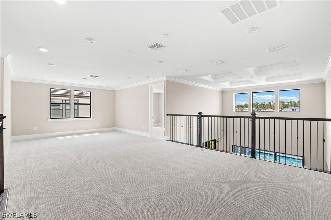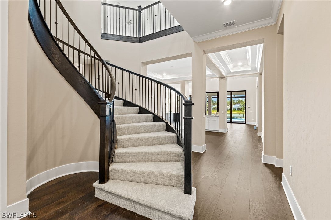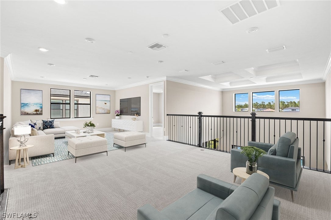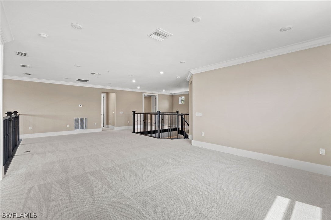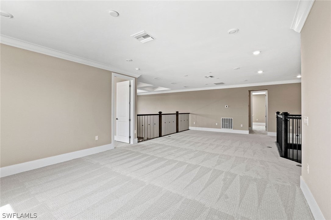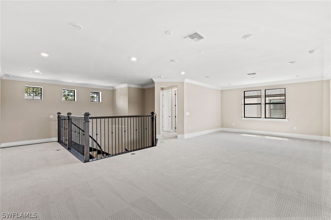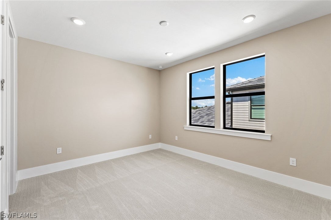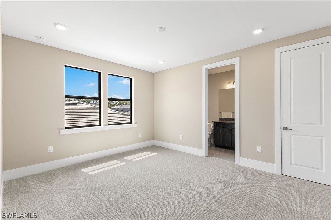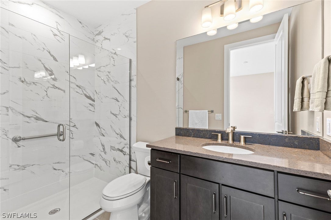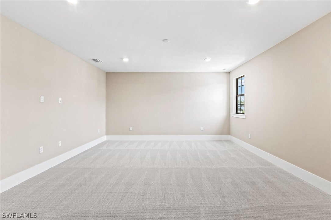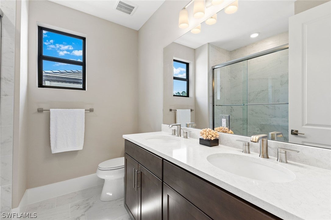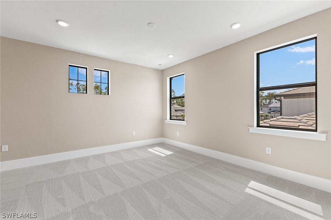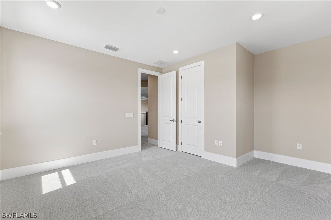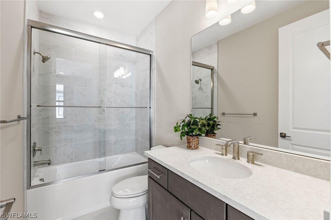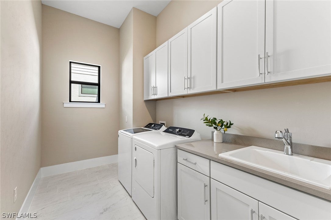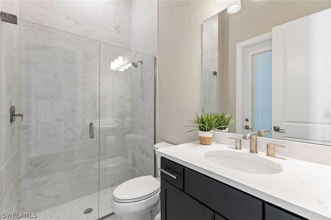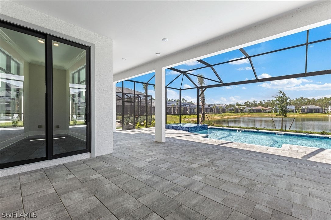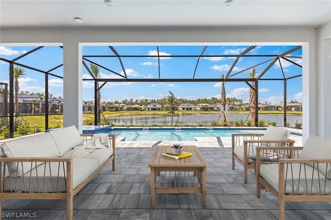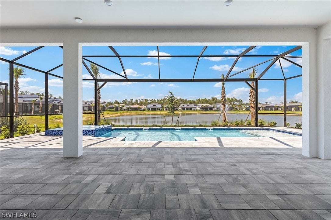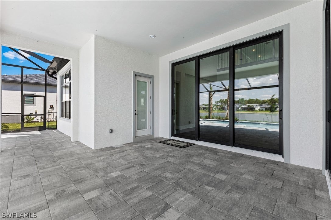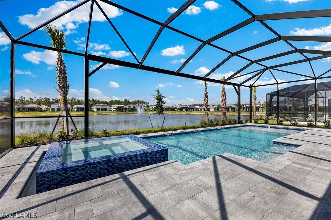Address16170 Verilyn Circle, NAPLES, FL, 34110
Price$2,890,000
- 5 Beds
- 7 Baths
- Residential
- 4,382 SQ FT
- Built in 2024
Welcome to luxury living in the prestigious Ardena community. This stunning new construction home features five bedrooms plus a large den and exudes elegance and sophistication. Upon entering the double front doors, you're greeted by the grandeur of the popular Sanibel floor plan featuring spacious living areas and meticulous attention to detail throughout. The expansive open floor plan layout is perfect for entertaining with a seamless flow from the gourmet kitchen to the inviting family room. Upgrades abound in this exquisite residence from high-end appliances to designer finishes, ensuring both style and functionality. The den provides a versatile space for a home office or study catering to the needs of modern living. Just outside the large sliding glass doors in the den, you can relish in the tranquility of your outdoor oasis where lush landscaping and a tranquil pond with a fountain create a serene backdrop. The three-car garage offers ample space for parking and storage, providing convenience and practicality. Don't miss your opportunity to own this breathtaking residence. Schedule your private viewing today and start living the lifestyle.
Essential Information
- MLS® #224041613
- Price$2,890,000
- HOA Fees$0
- Bedrooms5
- Bathrooms7.00
- Full Baths6
- Half Baths1
- Square Footage4,382
- Acres0.20
- Price/SqFt$660 USD
- Year Built2024
- TypeResidential
- Sub-TypeSingle Family
- StyleTwo Story
- StatusActive
Community Information
- Address16170 Verilyn Circle
- SubdivisionARDENA
- CityNAPLES
- CountyCollier
- StateFL
- Zip Code34110
Area
NA11 - N/O Immokalee Rd W/O 75
Utilities
Cable Available, Natural Gas Available, High Speed Internet Available, Underground Utilities
Features
Rectangular Lot, Pond, Sprinklers Automatic
Parking
Attached, Driveway, Garage, Paved, Two Spaces, Garage Door Opener
Garages
Attached, Driveway, Garage, Paved, Two Spaces, Garage Door Opener
Pool
Gas Heat, Heated, In Ground
Interior Features
Breakfast Bar, Built-in Features, Breakfast Area, Bathtub, Tray Ceiling(s), Coffered Ceiling(s), Separate/Formal Dining Room, Dual Sinks, Entrance Foyer, High Ceilings, Custom Mirrors, Main Level Primary, Pantry, Separate Shower, Cable TV, Walk-In Pantry, Walk-In Closet(s), High Speed Internet, Home Office, Loft
Appliances
Double Oven, Dryer, Dishwasher, Gas Cooktop, Disposal, Ice Maker, Microwave, Range, Refrigerator, Self Cleaning Oven, Washer
Cooling
Central Air, Ceiling Fan(s), Electric
Exterior Features
Security/High Impact Doors, Sprinkler/Irrigation, Water Feature, Gas Grill
Lot Description
Rectangular Lot, Pond, Sprinklers Automatic
Windows
Single Hung, Sliding, Impact Glass, Window Coverings
Office
Premier Sotheby's Int'l Realty
Amenities
- AmenitiesSidewalks
- # of Garages3
- ViewLandscaped, Lake, Water
- Is WaterfrontYes
- WaterfrontLake
- Has PoolYes
Interior
- InteriorCarpet, Tile, Wood
- HeatingCentral, Electric
- # of Stories2
- Stories2
Exterior
- ExteriorBlock, Concrete, Stucco
- RoofTile
- ConstructionBlock, Concrete, Stucco
Additional Information
- Date ListedMay 11th, 2024
Listing Details
 The data relating to real estate for sale on this web site comes in part from the Broker ReciprocitySM Program of the Charleston Trident Multiple Listing Service. Real estate listings held by brokerage firms other than NV Realty Group are marked with the Broker ReciprocitySM logo or the Broker ReciprocitySM thumbnail logo (a little black house) and detailed information about them includes the name of the listing brokers.
The data relating to real estate for sale on this web site comes in part from the Broker ReciprocitySM Program of the Charleston Trident Multiple Listing Service. Real estate listings held by brokerage firms other than NV Realty Group are marked with the Broker ReciprocitySM logo or the Broker ReciprocitySM thumbnail logo (a little black house) and detailed information about them includes the name of the listing brokers.
The broker providing these data believes them to be correct, but advises interested parties to confirm them before relying on them in a purchase decision.
Copyright 2024 Charleston Trident Multiple Listing Service, Inc. All rights reserved.

