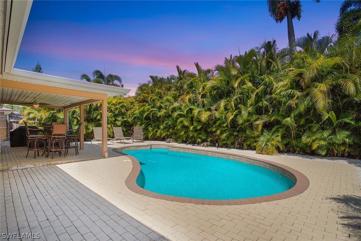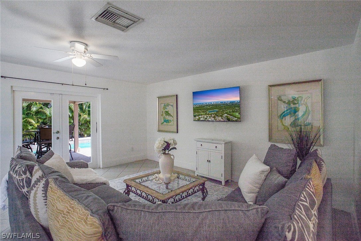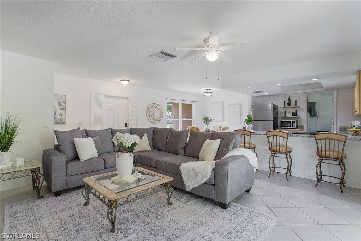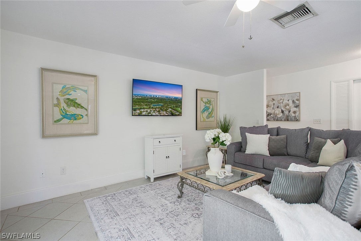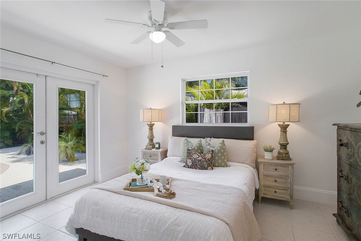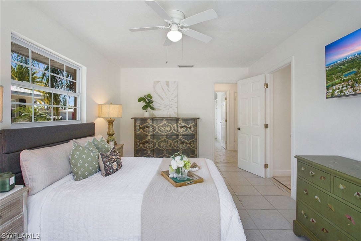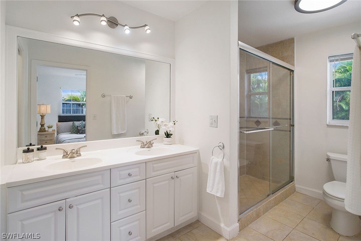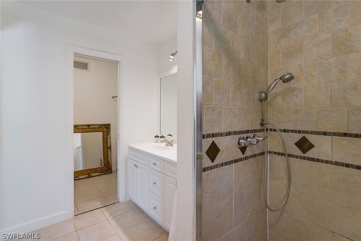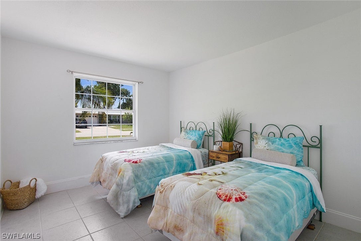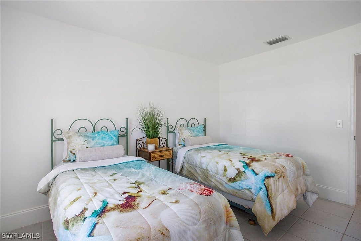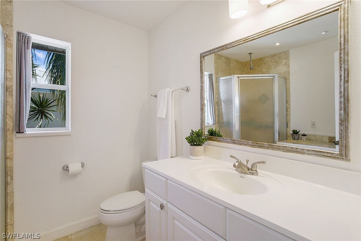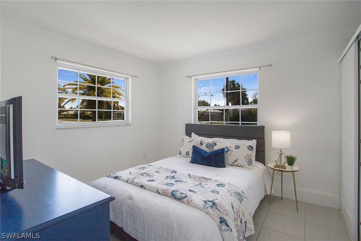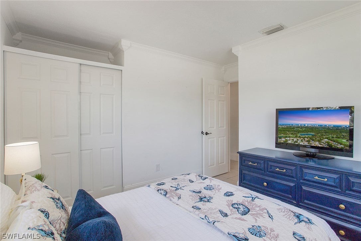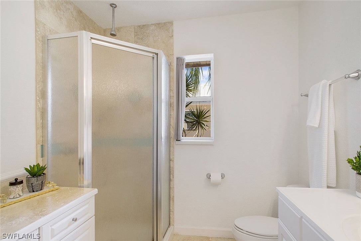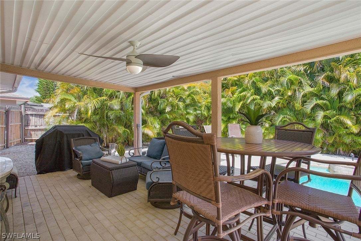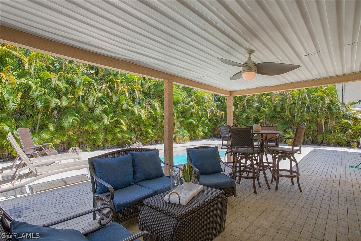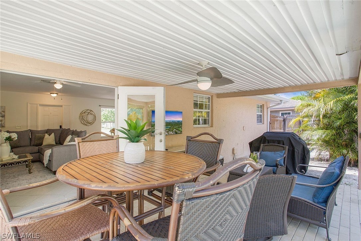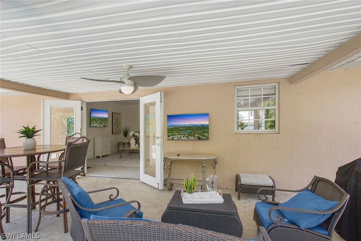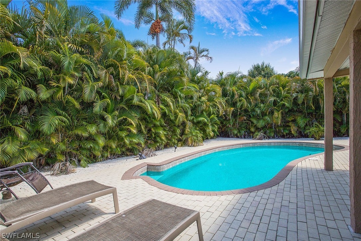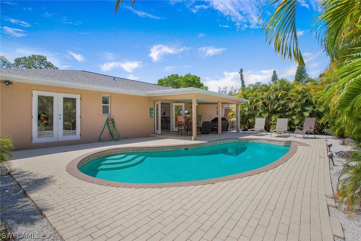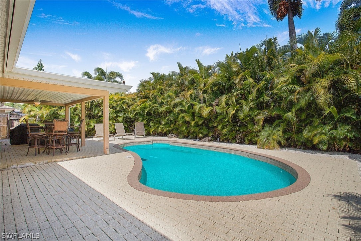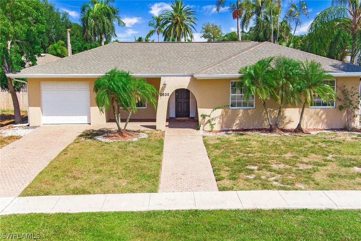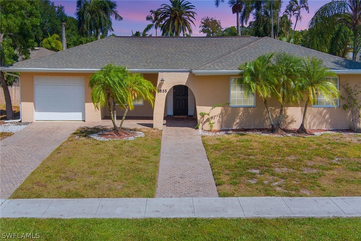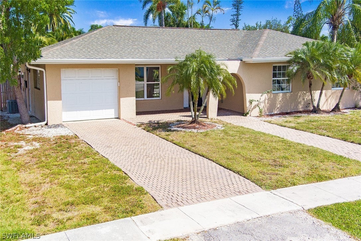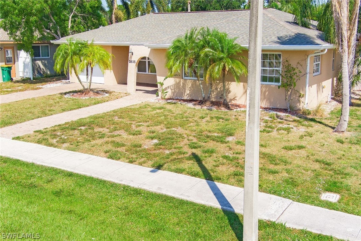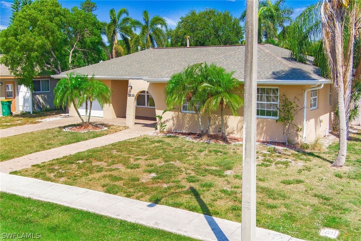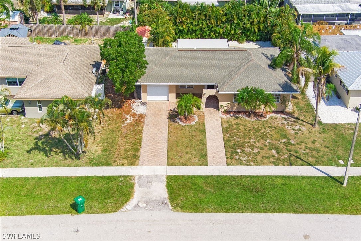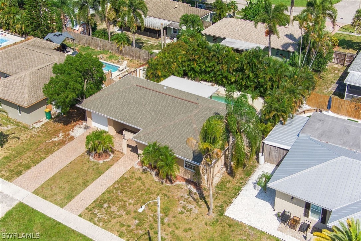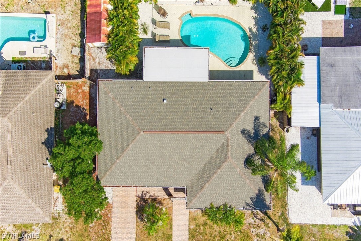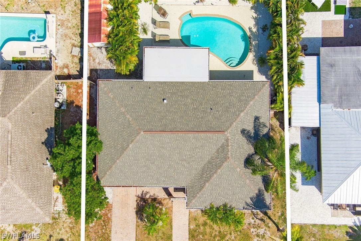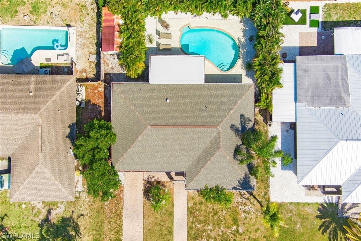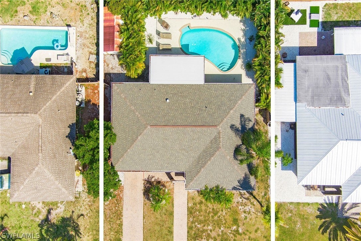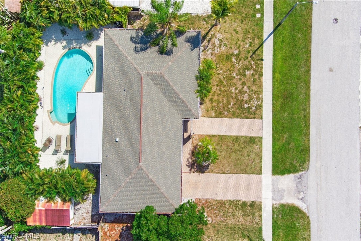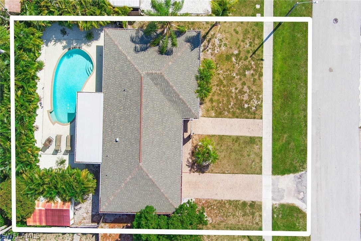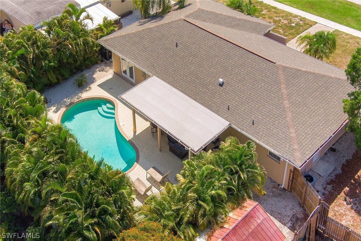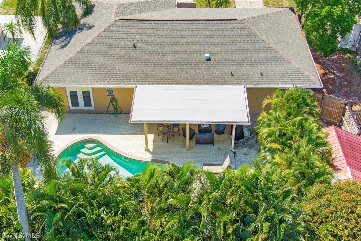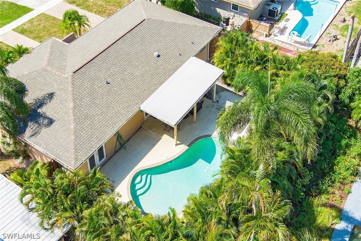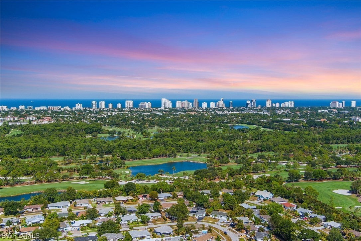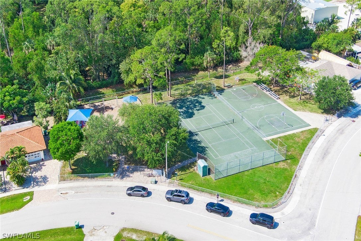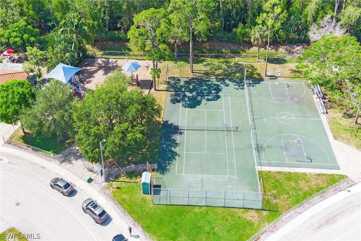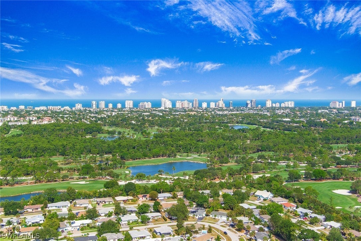Address2635 Poinciana Drive, NAPLES, FL, 34105
Price$650,000
- 3 Beds
- 2 Baths
- Residential
- 1,641 SQ FT
- Built in 1973
A must-see property in an incredible location, Poinciana Village, offers a fully furnished three-bedroom, two-bath pool home with a garage! Minutes from downtown Naples, and across from Grey Oaks and the beaches, shopping, and dining at Park Shore and the Moorings. This residence is a short walk to Poinciana Elementary and Poinciana Village Park with tennis courts, a playground, basketball, picnic areas and more. In addition, Poinciana Village is pet friendly with no HOA fees and no rental restrictions which makes it an ideal neighborhood for investors looking for a Vrbo or Airbnb opportunity. The home has an open floor plan, a large living area and tile floors throughout – no carpet. The kitchen has stainless steel appliances and granite counters. The main bedroom has a large walk-in closet and French doors leading to the pool. Guest bedrooms and laundry room are spacious. So many big-ticket items are newer including the roof (2021), pool pump and pool heater, stove, and the AC. The backyard is a private oasis – completely fenced and framed by leafy palm trees and beautiful tropical landscaping. Need extra storage? There is a large shed in the backyard for all your extras.
Essential Information
- MLS® #224041701
- Price$650,000
- HOA Fees$0
- Bedrooms3
- Bathrooms2.00
- Full Baths2
- Square Footage1,641
- Acres0.17
- Price/SqFt$396 USD
- Year Built1973
- TypeResidential
- Sub-TypeSingle Family
- StyleOther, Ranch, One Story
- StatusActive
Community Information
- Address2635 Poinciana Drive
- AreaNA16 - Goodlette W/O 75
- SubdivisionPOINCIANA VILLAGE
- CityNAPLES
- CountyCollier
- StateFL
- Zip Code34105
Amenities
- FeaturesRectangular Lot
- # of Garages1
- ViewLandscaped
- WaterfrontNone
- Has PoolYes
Interior
- InteriorTile
- HeatingCentral, Electric
- # of Stories1
- Stories1
Exterior
- ExteriorBlock, Concrete, Stucco
- Lot DescriptionRectangular Lot
- RoofShingle
- ConstructionBlock, Concrete, Stucco
Additional Information
- Date ListedMay 10th, 2024
- Days on Market31
Listing Details
Amenities
Basketball Court, Barbecue, Picnic Area, Park, Tennis Court(s)
Utilities
Cable Available, High Speed Internet Available
Parking
Attached, Driveway, Garage, Paved, Garage Door Opener
Garages
Attached, Driveway, Garage, Paved, Garage Door Opener
Pool
Electric Heat, Heated, In Ground, Pool Equipment
Interior Features
Bedroom on Main Level, Dual Sinks, Family/Dining Room, French Door(s)/Atrium Door(s), Living/Dining Room, Shower Only, Separate Shower, Cable TV, Walk-In Closet(s)
Appliances
Dryer, Dishwasher, Freezer, Disposal, Microwave, Range, Refrigerator, Self Cleaning Oven, Washer
Cooling
Central Air, Ceiling Fan(s), Electric
Exterior Features
Fence, None, Patio, Storage
Windows
Single Hung, Window Coverings
Office
Premier Sotheby's Int'l Realty
 The data relating to real estate for sale on this web site comes in part from the Broker ReciprocitySM Program of the Charleston Trident Multiple Listing Service. Real estate listings held by brokerage firms other than NV Realty Group are marked with the Broker ReciprocitySM logo or the Broker ReciprocitySM thumbnail logo (a little black house) and detailed information about them includes the name of the listing brokers.
The data relating to real estate for sale on this web site comes in part from the Broker ReciprocitySM Program of the Charleston Trident Multiple Listing Service. Real estate listings held by brokerage firms other than NV Realty Group are marked with the Broker ReciprocitySM logo or the Broker ReciprocitySM thumbnail logo (a little black house) and detailed information about them includes the name of the listing brokers.
The broker providing these data believes them to be correct, but advises interested parties to confirm them before relying on them in a purchase decision.
Copyright 2024 Charleston Trident Multiple Listing Service, Inc. All rights reserved.

