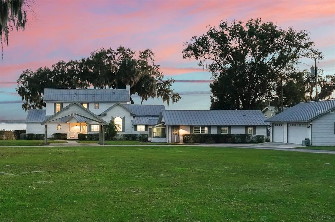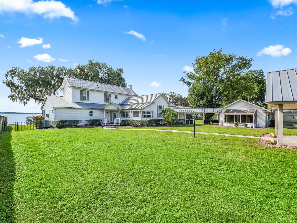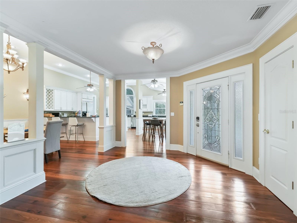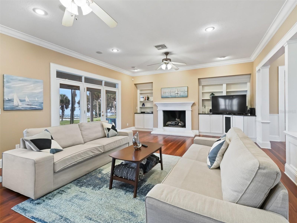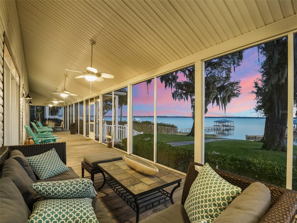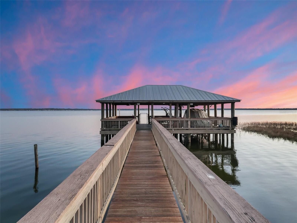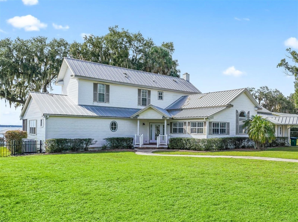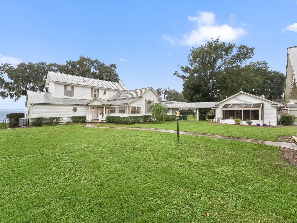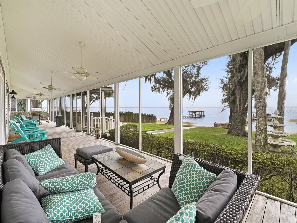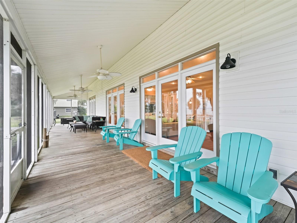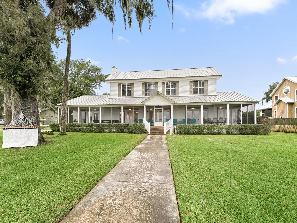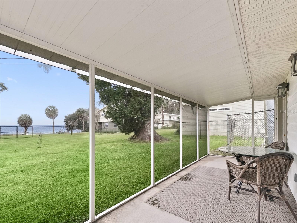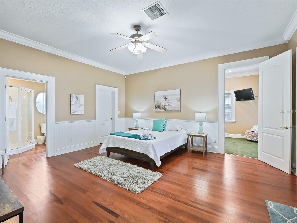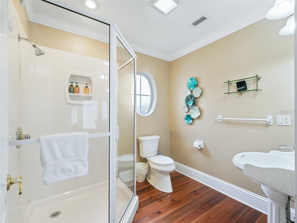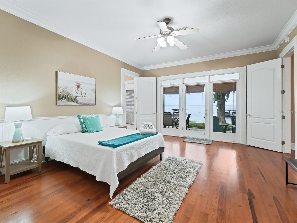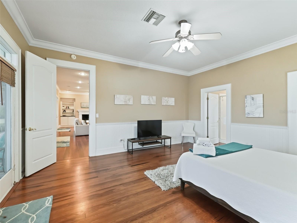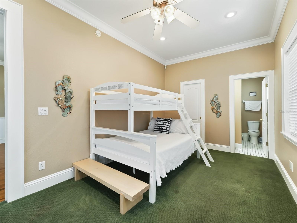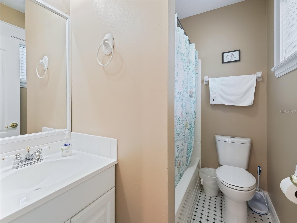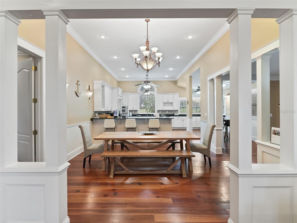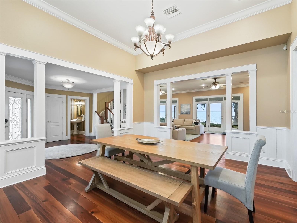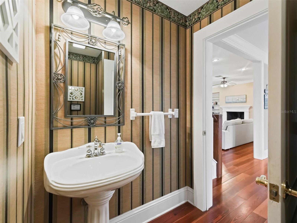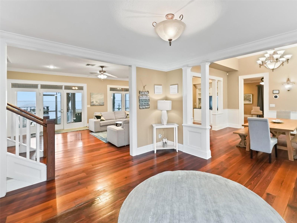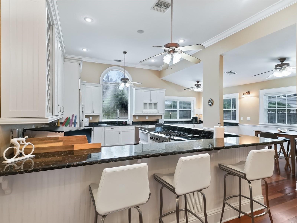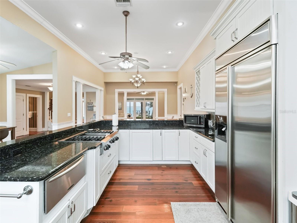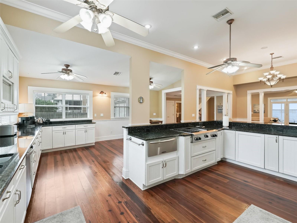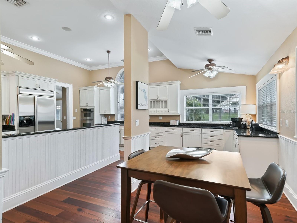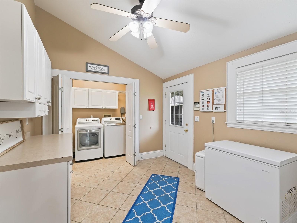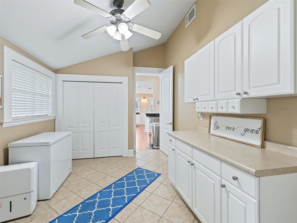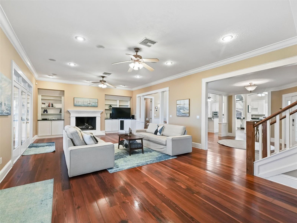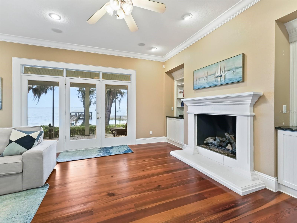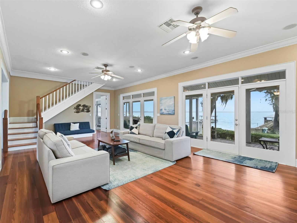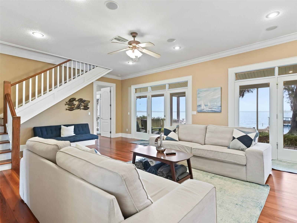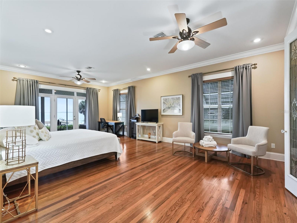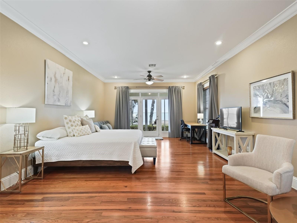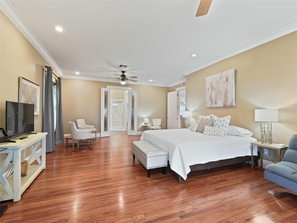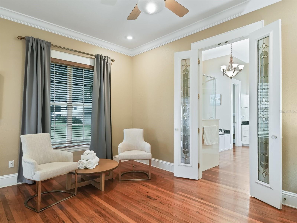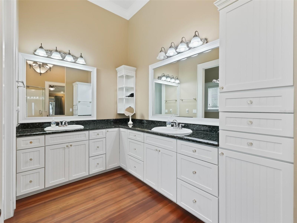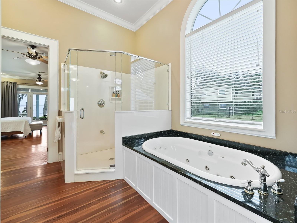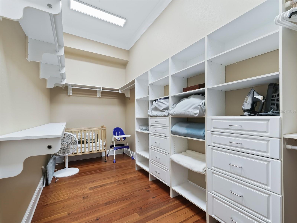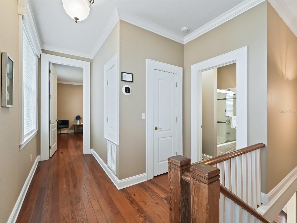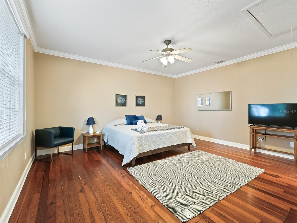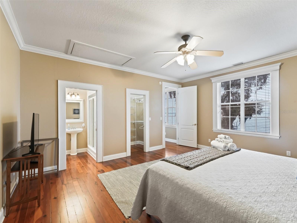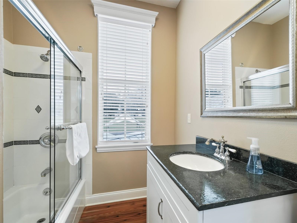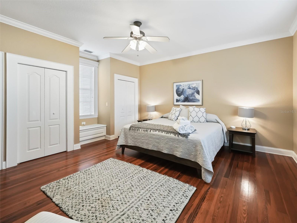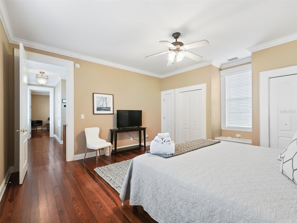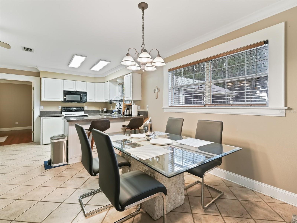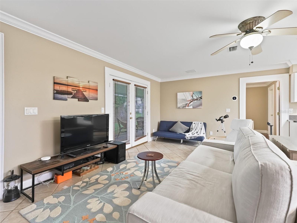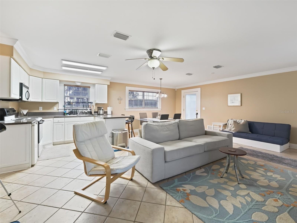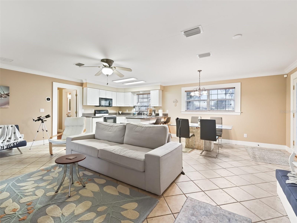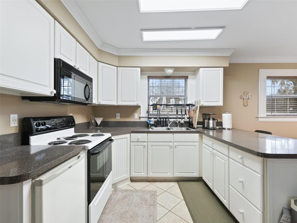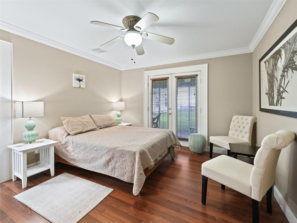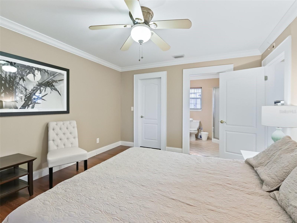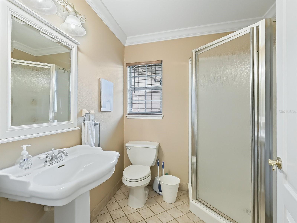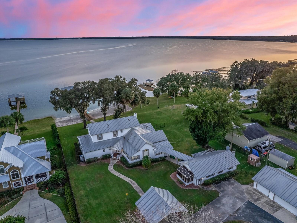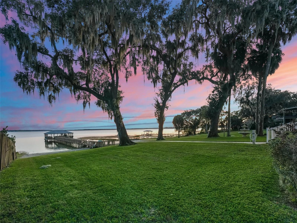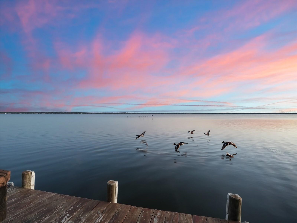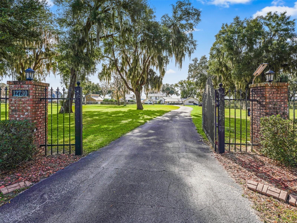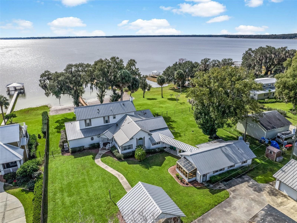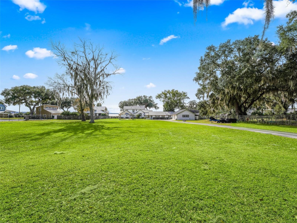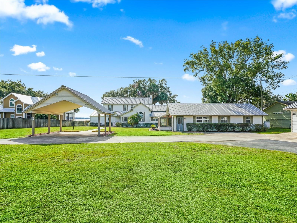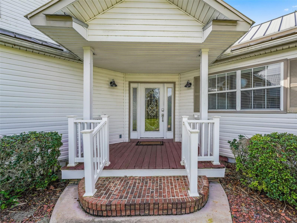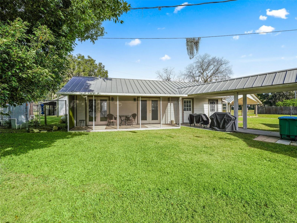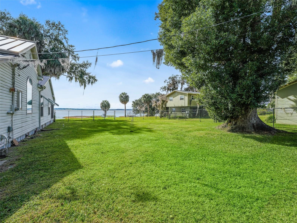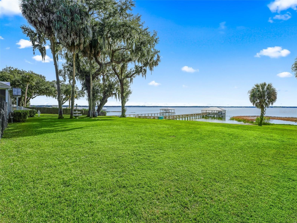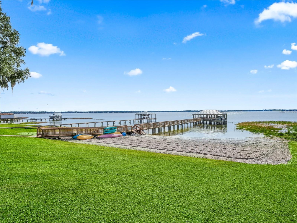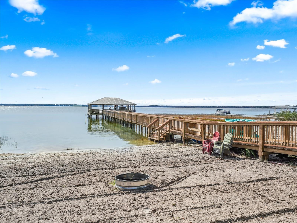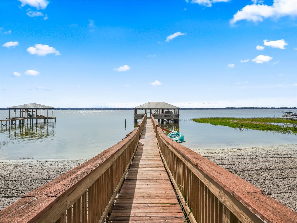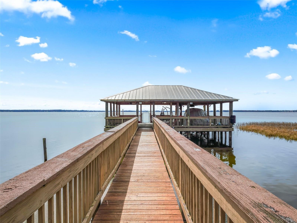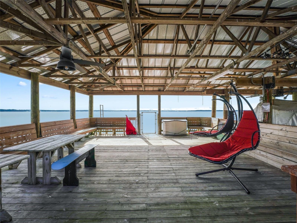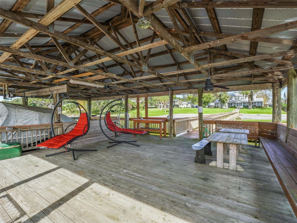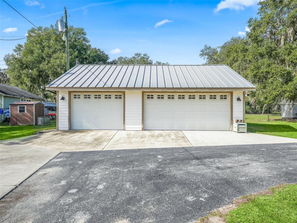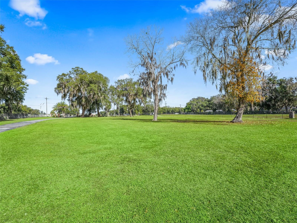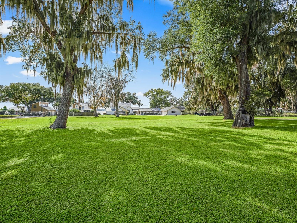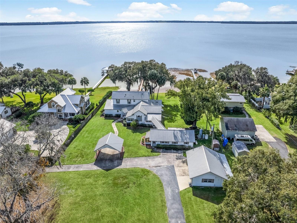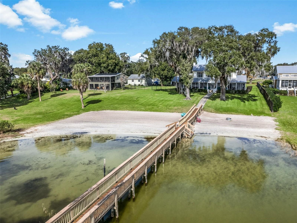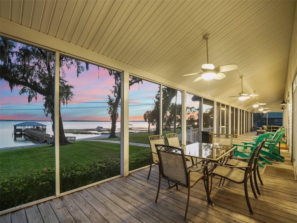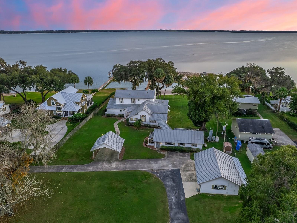Address12730 East Highway 25, OCKLAWAHA, FL, 32179
Price$2,100,000
- 6 Beds
- 7 Baths
- Residential
- 4,954 SQ FT
- Built in 1948
Big Lake Weir, north shore Paradise only 15 min. north to Ocala or 15 min. to The Villages! Indulge in this 2.45 Acre private, gated lakefront estate with 160 ft of soft white sand beach. This 5 BR/5.5 bath, 3,946 SF main home was classically and tastefully renovated with features that are impressive throughout with unparalleled quality construction, state of the art amenities and stunning interiors. Enjoy the sunrises and sunsets over the lake on the huge back porch or move on to the class A boat-cabana house over the water. There is nothing like enjoying a delicious dinner at one of the lakeside restaurants by boat after a day of water activities right in your own backyard or just a day reading in the hammock. Covered walkway leads from main home to 1 BR/1 Bath cottage/guest house with full kitchen, living area, bath, sunroom, and the 3-car garage. Additional two cars accommodated in tasteful, detached, covered parking next to main home. This private estate is the ultimate dream – see attached detailed feature list.
Essential Information
- MLS® #G5078009
- Price$2,100,000
- Bedrooms6
- Bathrooms7.00
- Full Baths6
- Half Baths1
- Square Footage4,954
- Acres2.46
- Price/SqFt$424 USD
- Year Built1948
- TypeResidential
- StyleCottage, Florida
- StatusActive
Community Information
- Address12730 East Highway 25
- AreaOcklawaha
- SubdivisionEAGLETON PLACE
- CityOCKLAWAHA
- CountyMarion
- StateFL
- Zip Code32179
Sub-Type
Residential, Single Family Detached
Parking
Boat, Driveway, Garage Door Opener, Guest, RV Parking, Workshop in Garage
Interior Features
Ceiling Fans(s), Crown Molding, Eat-in Kitchen, High Ceilings, Open Floorplan, Primary Bedroom Main Floor, Smart Home, Solid Surface Counters, Solid Wood Cabinets, Split Bedroom, Thermostat, Walk-In Closet(s), Wet Bar, Window Treatments
Appliances
Built-In Oven, Convection Oven, Cooktop, Dishwasher, Dryer, Electric Water Heater, Exhaust Fan, Ice Maker, Microwave, Range, Refrigerator, Washer
Heating
Central, Electric, Heat Pump
Exterior Features
French Doors, Irrigation System, Lighting, Outdoor Shower, Rain Gutters, Sidewalk, Storage
Elementary
Stanton-Weirsdale Elem. School
Amenities
- # of Garages3
- ViewWater
- Is WaterfrontYes
- WaterfrontLake
Interior
- CoolingCentral Air
- FireplaceYes
- FireplacesGas, Living Room
- # of Stories2
Exterior
- Lot DescriptionCleared, Landscaped
- RoofMetal
- FoundationCrawlspace, Slab
School Information
- MiddleLake Weir Middle School
- HighLake Weir High School
Additional Information
- Date ListedFebruary 2nd, 2024
- Days on Market100
- ZoningR3
Listing Details
- OfficeAKIN REALTY COMPANY
- Se 95Th Street Road
- 12752 Se 143Rd Avenue
- 17311 Se 27Th Place Road
- 13065 Se 118Th Avenue Road
- Se 102 Street
- 13200 East Highway 25
- 2791 Se 183Rd Avenue Road
- 10601 Se 160Th Court Road
- 4125 South Highway 314A
- 10890 Se 160Th Court Road
- 351 Sequoia Drive
- Se 74Th Lane Road 8-West
- Se 182Nd Avenue Rd
- 9100 Se 180Th Avenue Road
- 11540 Se Highway 464
 The data relating to real estate for sale on this web site comes in part from the Broker ReciprocitySM Program of the Charleston Trident Multiple Listing Service. Real estate listings held by brokerage firms other than NV Realty Group are marked with the Broker ReciprocitySM logo or the Broker ReciprocitySM thumbnail logo (a little black house) and detailed information about them includes the name of the listing brokers.
The data relating to real estate for sale on this web site comes in part from the Broker ReciprocitySM Program of the Charleston Trident Multiple Listing Service. Real estate listings held by brokerage firms other than NV Realty Group are marked with the Broker ReciprocitySM logo or the Broker ReciprocitySM thumbnail logo (a little black house) and detailed information about them includes the name of the listing brokers.
The broker providing these data believes them to be correct, but advises interested parties to confirm them before relying on them in a purchase decision.
Copyright 2024 Charleston Trident Multiple Listing Service, Inc. All rights reserved.

