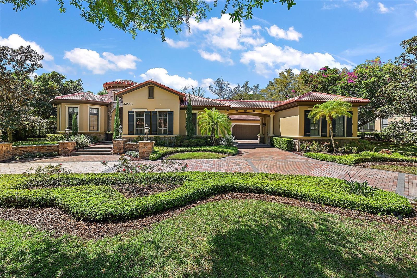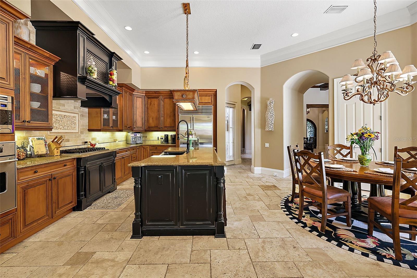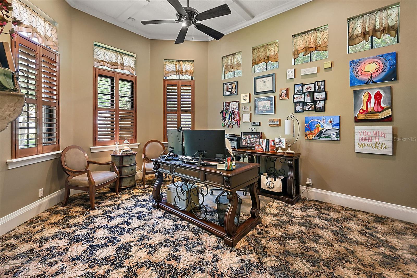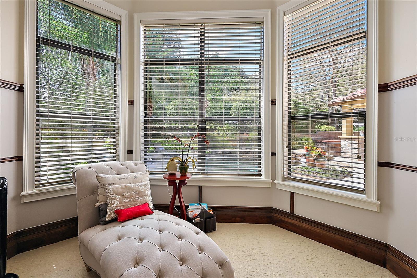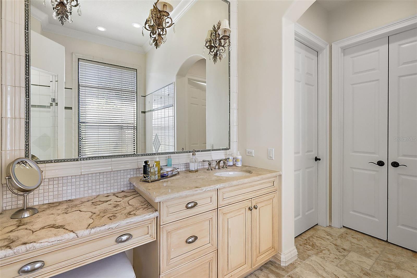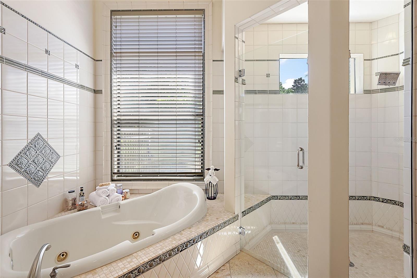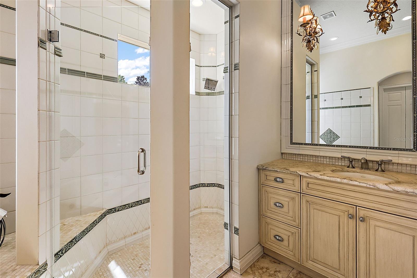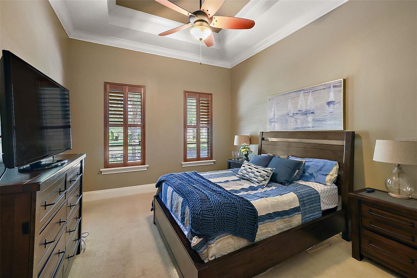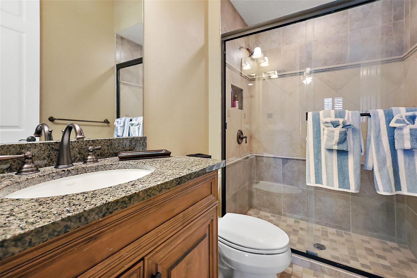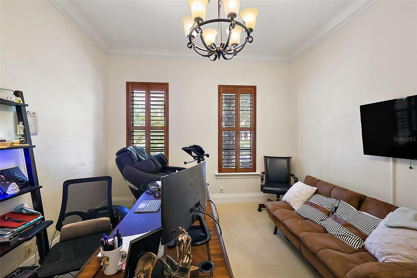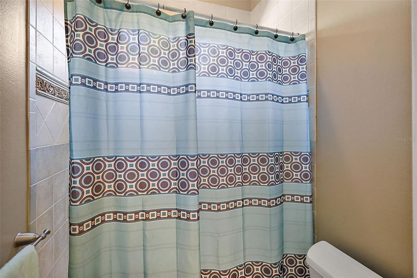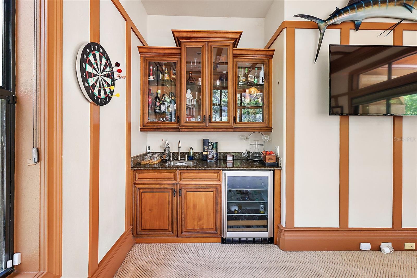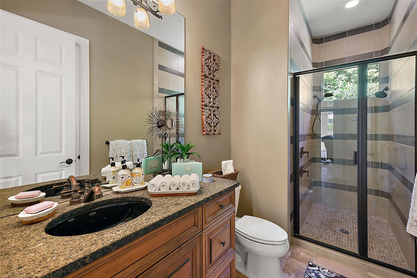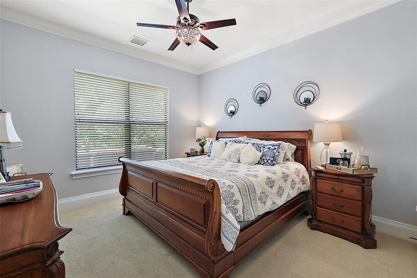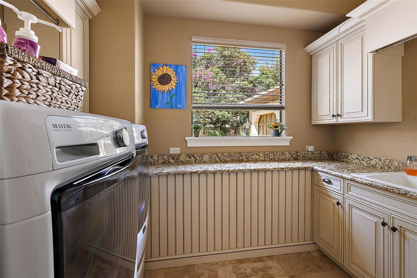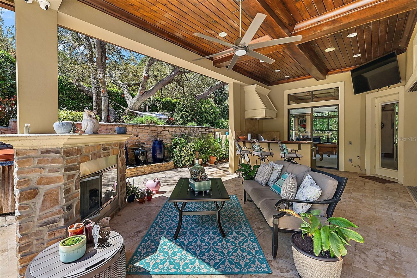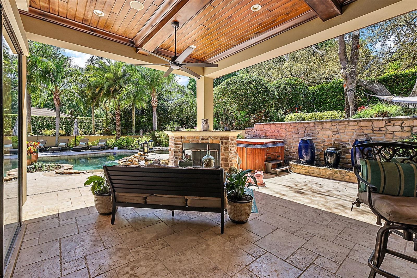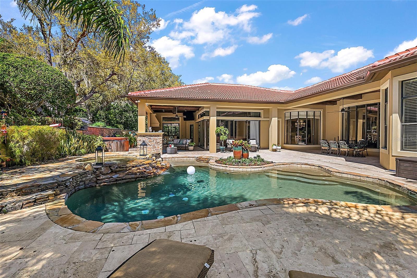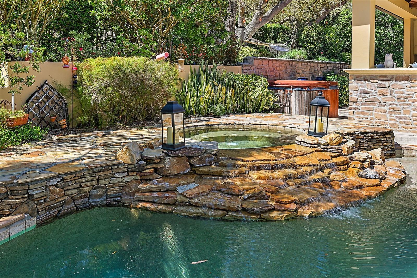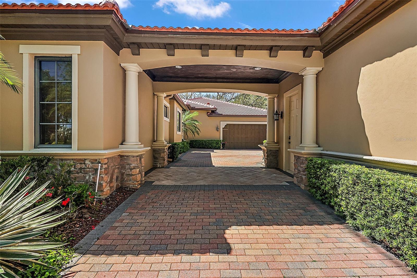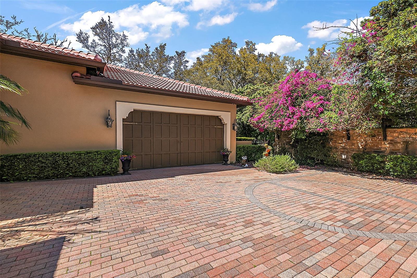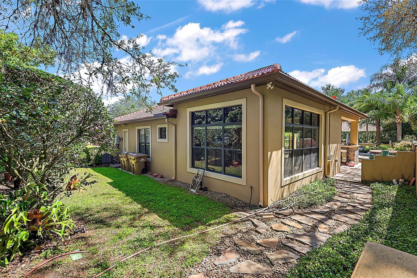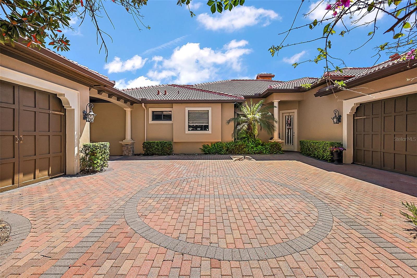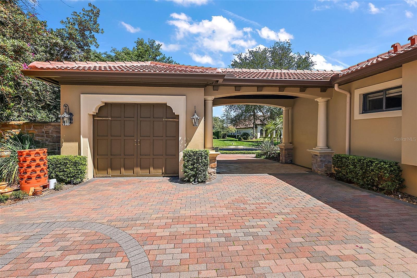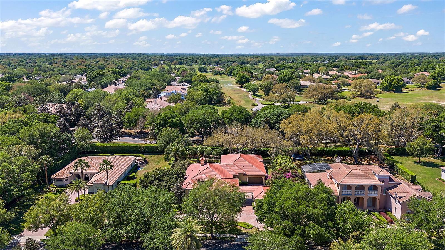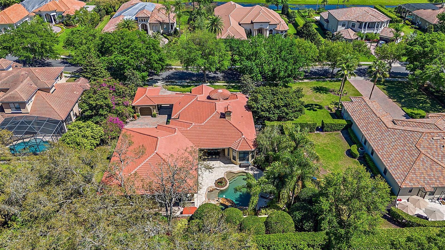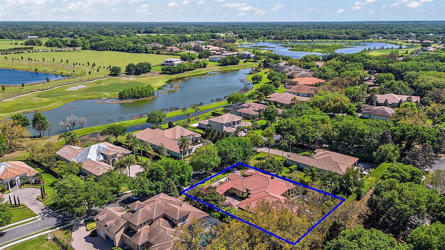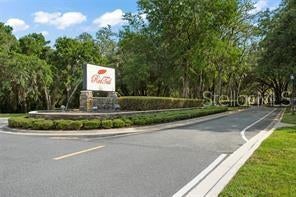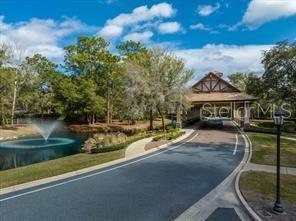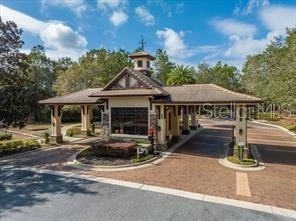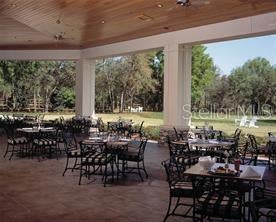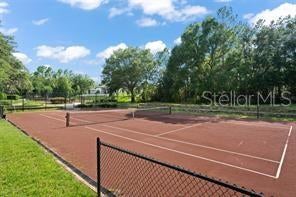Address32543 Hawks Lake Lane, SORRENTO, FL, 32776
Price$1,395,000
- 4 Beds
- 5 Baths
- Residential
- 4,190 SQ FT
- Built in 2006
The romance of Mediterranean flair combined with the grand style of the English Countryside define this genuinely remarkable country estate. Featuring a classic Spanish new barrel tile roof installed in 2024, accented by a porte cochére leading to a courtyard, you enter this grand residence through castle doors opening into an imposing stone tower. Sturdy beams and elegant moldings along the 14’ ceilings soar above a sea of travertine, drawing your eyes to a stately floor-to-ceiling fireplace, the centerpiece of the grand living room and formal dining area. A kitchen of few peers equipped with high-end Viking stainless steel appliances readily fulfills the needs of even the most demanding chef. A game room, wet bar, and butler’s pantry fulfill your more mundane demands. Two sets of stacking doors form walls of windows offering glimpses of the secluded free-form swimming pool, flagstone waterfall, spa, and multiple intimate outdoor seating areas. A gas fireplace and wonderfully equipped summer kitchen, flanked by 3 large urns fed by melodious and calming piped dripping water, complete your outdoor oasis. This property has many upgrades, and a list is provided in the attachments. Room Feature: Linen Closet In Bath (Primary Bathroom).
Essential Information
- MLS® #G5080443
- Price$1,395,000
- HOA Fees$871 /Quarterly
- Bedrooms4
- Bathrooms5.00
- Full Baths4
- Half Baths1
- Square Footage4,190
- Acres0.52
- Price/SqFt$333 USD
- Year Built2006
- TypeResidential
- StyleMediterranean
- StatusActive
Community Information
- Address32543 Hawks Lake Lane
- AreaSorrento / Mount Plymouth
- SubdivisionHEATHROW COUNTRY ESTATE
- CitySORRENTO
- CountyLake
- StateFL
- Zip Code32776
Sub-Type
Residential, Single Family Detached
Amenities
Clubhouse, Fitness Center, Gated, Golf Course, Tennis Court(s)
Parking
Circular Driveway, Driveway, Garage Door Opener, Golf Cart Garage, Ground Level, Oversized, Portico, Split Garage
Interior Features
Built-in Features, Cathedral Ceiling(s), Ceiling Fans(s), Chair Rail, Crown Molding, Dry Bar, High Ceilings, Open Floorplan, Split Bedroom, Stone Counters, Thermostat, Vaulted Ceiling(s), Walk-In Closet(s), Wet Bar, Window Treatments
Appliances
Bar Fridge, Built-In Oven, Convection Oven, Dishwasher, Disposal, Dryer, Exhaust Fan, Freezer, Gas Water Heater, Ice Maker, Microwave, Range, Range Hood, Refrigerator, Tankless Water Heater, Washer, Wine Refrigerator
Cooling
Central Air, Humidity Control, Zoned
Exterior Features
Garden, Irrigation System, Lighting, Outdoor Grill, Outdoor Kitchen, Private Mailbox, Rain Gutters, Sidewalk, Sliding Doors, Sprinkler Metered
Lot Description
Cul-De-Sac, Near Golf Course, Private, Rolling Slope, Paved
Office
CATHERINE HANSON REAL ESTATE
Amenities
- # of Garages3
- ViewGarden, Pool
- Has PoolYes
Interior
- HeatingCentral, Electric
- FireplaceYes
- # of Stories1
Exterior
- RoofTile
- FoundationBlock
School Information
- ElementarySorrento Elementary
- MiddleMount Dora Middle
- HighMount Dora High
Additional Information
- Date ListedApril 2nd, 2024
- Days on Market37
- ZoningPUD
Listing Details
Similar Listings To: 32543 Hawks Lake Lane, SORRENTO
- 25320 Shetland Trail
- Camino Court
- 26042 Estates Ridge Drive
- 32133 Wolf Branch Lane
- 32504 Hawks Lake Lane
- 33025 Little Hampton Court
- 25920 Arundel Way
- 32501 Signature Pointe
- 25828 Feather Ridge Lane
- 25909 Roundabout Point
- 32530 Senese Road
- 25833 Feather Ridge Lane
- 25622 Hawks Run Lane
- 32005 Red Tail Boulevard
- 31739 Red Tail Boulevard
 The data relating to real estate for sale on this web site comes in part from the Broker ReciprocitySM Program of the Charleston Trident Multiple Listing Service. Real estate listings held by brokerage firms other than NV Realty Group are marked with the Broker ReciprocitySM logo or the Broker ReciprocitySM thumbnail logo (a little black house) and detailed information about them includes the name of the listing brokers.
The data relating to real estate for sale on this web site comes in part from the Broker ReciprocitySM Program of the Charleston Trident Multiple Listing Service. Real estate listings held by brokerage firms other than NV Realty Group are marked with the Broker ReciprocitySM logo or the Broker ReciprocitySM thumbnail logo (a little black house) and detailed information about them includes the name of the listing brokers.
The broker providing these data believes them to be correct, but advises interested parties to confirm them before relying on them in a purchase decision.
Copyright 2024 Charleston Trident Multiple Listing Service, Inc. All rights reserved.

