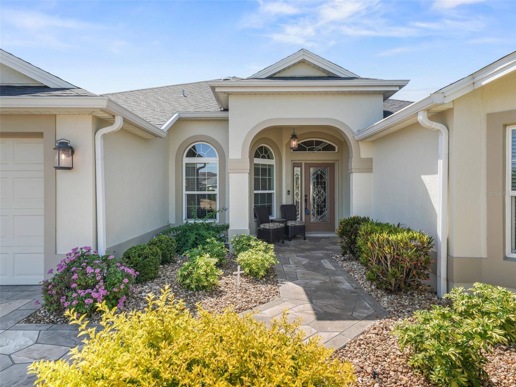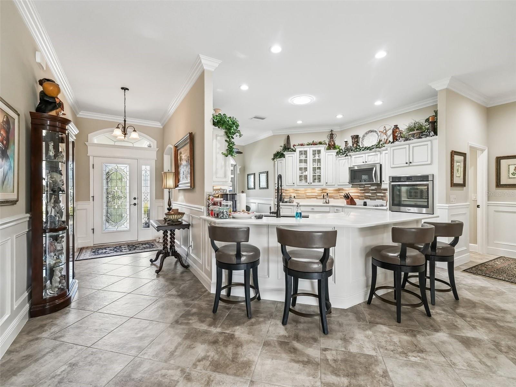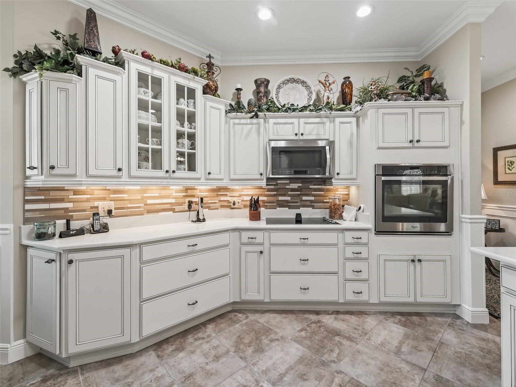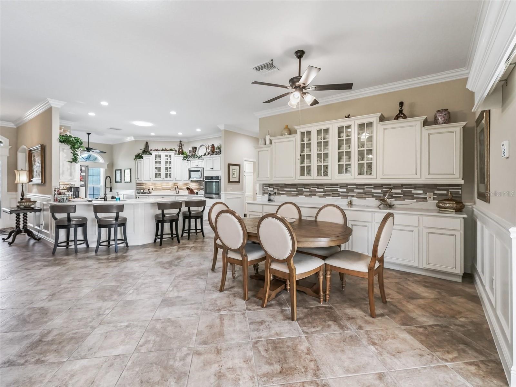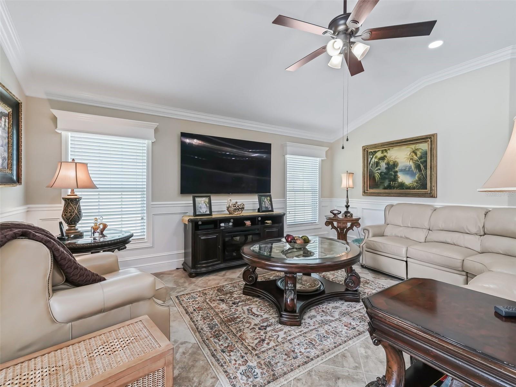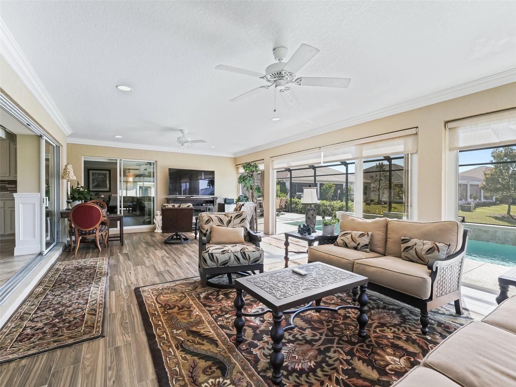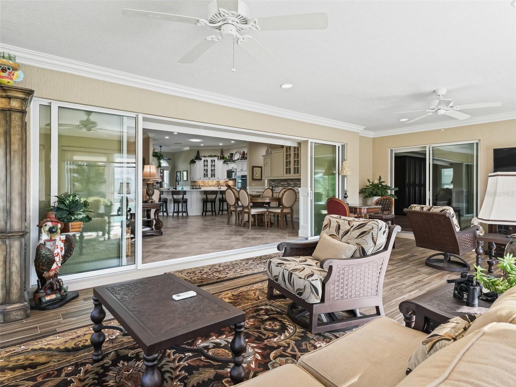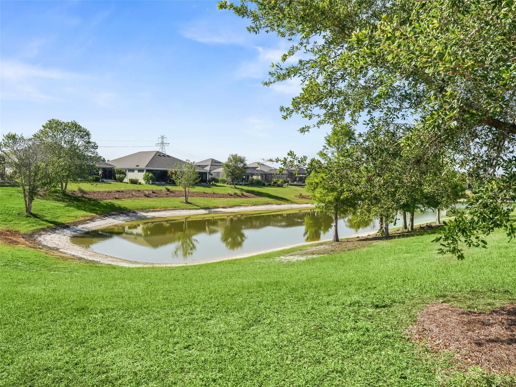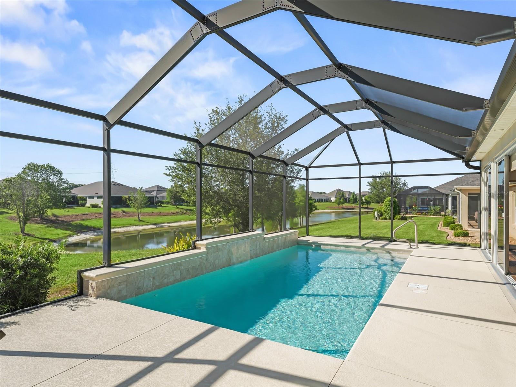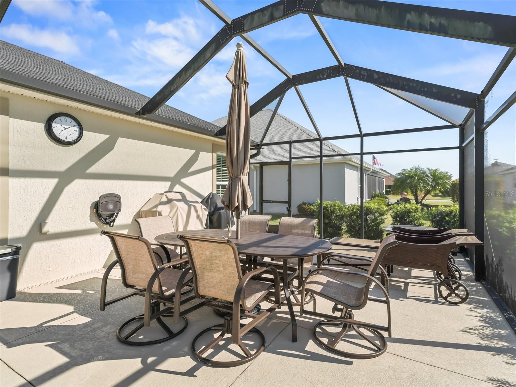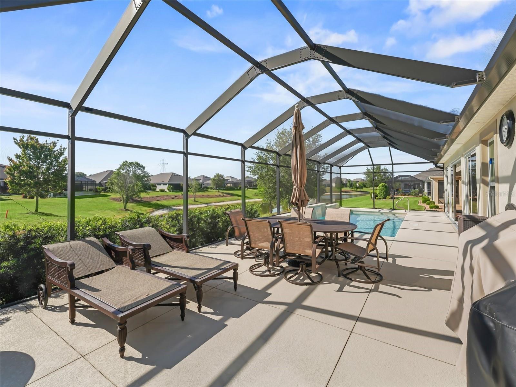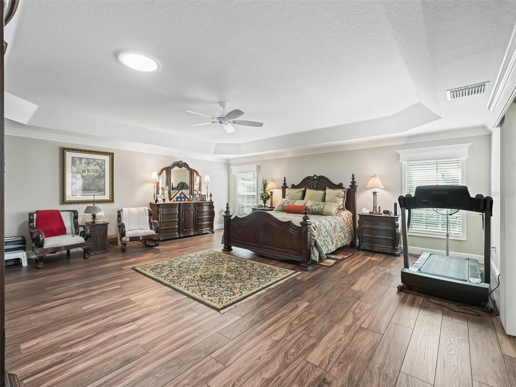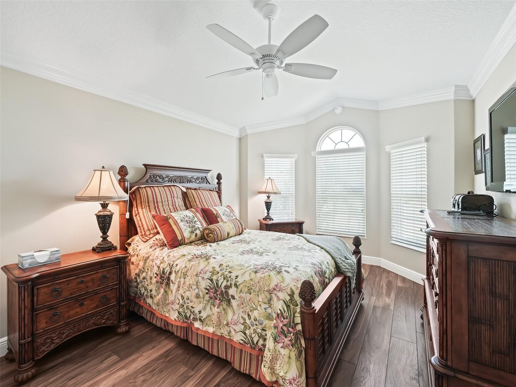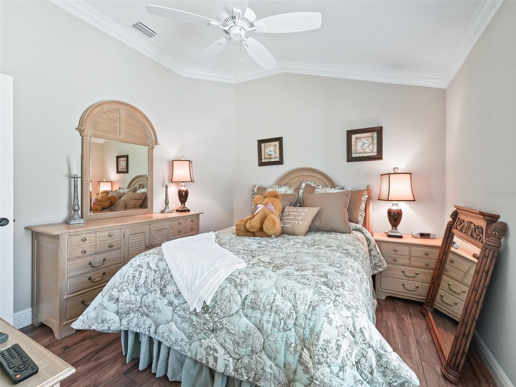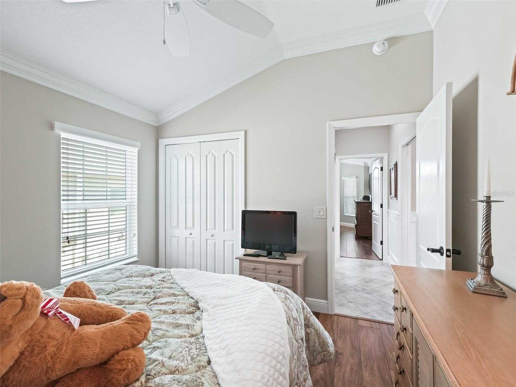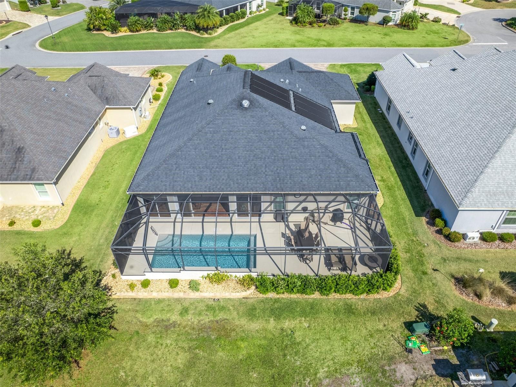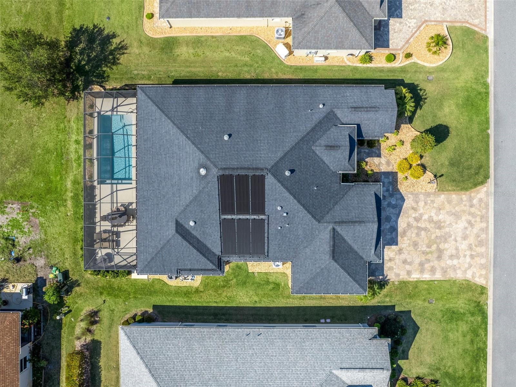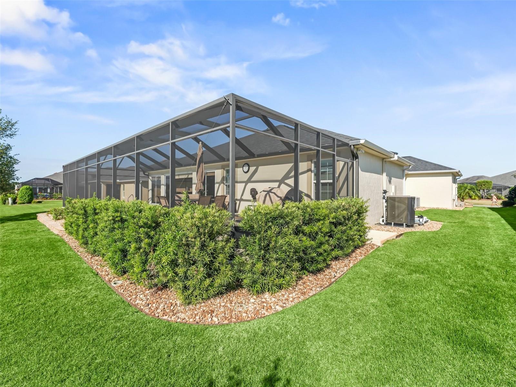Address3150 Delk Drive, THE VILLAGES, FL, 32163
Price$969,000
- 3 Beds
- 2 Baths
- Residential
- 2,732 SQ FT
- Built in 2017
PRICE REDUCTION! TRULY MAGNIFICENT, EXPANDED 3/2 DESIGNER GARDENIA POOL home, elevated with a REAR WATER VIEW in the Village of Pine Ridge. With an eye for design, this owner has spared no expense when adding all the extra upgrades to this home. CROWN MOLDING, WAYNES COATING, SOLOR TUBES, CUSTOM WINDOW CORNICES AND BUILD OUTS TO SHOWCASE THIS EXCEPTIONAL SPACE. Enjoy this 3 bedrooms and 2 bathroom-split floor plan with eat in nook. Kitchen has quartz countertops, ceramic back splash, stainless steel appliances, and built-in oven. This home boasts amazing curb appeal with a well manicured homesite and beautiful landscape, stunning CONCRETE STAMPED COATING on the driveway and walkway, and EXPANDED 2 car/plus golf cart garage. When entering the home you will see the A LEADED GLASS FRONT DOOR, CERAMIC TILE in the living, dining room, and kitchen. Master bedroom, second bedroom, and guest bedroom have engineered hardwood flooring. Master suite has trey ceilings, double sinks in the master bath, and ceramic tiled roman shower. Once in the home, you will love the Water view that greets you. Large, enclosed lanai under HEAT AND AIR. Large screen enclosure over the pool. Convenient location to all the amenities, Colony Rec Center & Shopping Plaza, Pine Ridge Pool & Postal Station, shopping & dining, entertainment at Brownwood Paddock & Sumter Landing Market Squares, PICKLEBALL, championship & executive golf courses, Sarasota Golf Practice Center, Rec Centers & Country Clubs & so much more!
Essential Information
- MLS® #G5080687
- Price$969,000
- Bedrooms3
- Bathrooms2.00
- Full Baths2
- Square Footage2,732
- Acres0.19
- Price/SqFt$355 USD
- Year Built2017
- TypeResidential
- StatusPending
Community Information
- Address3150 Delk Drive
- AreaThe Villages
- SubdivisionTHE VILLAGES
- CityTHE VILLAGES
- CountyLake
- StateFL
- Zip Code32163
Sub-Type
Residential, Single Family Detached
Amenities
Basketball Court, Clubhouse, Gated, Golf Course, Park, Pickleball Court(s), Pool, Recreation Facilities, Security, Shuffleboard Court, Tennis Court(s), Trail(s), Wheelchair Access
Interior Features
Built-in Features, Cathedral Ceiling(s), Ceiling Fans(s), Crown Molding, Eat-in Kitchen, High Ceilings, Kitchen/Family Room Combo, Living Room/Dining Room Combo, Open Floorplan, Skylight(s), Split Bedroom, Walk-In Closet(s), Window Treatments
Appliances
Convection Oven, Cooktop, Dishwasher, Disposal, Dryer, Ice Maker, Microwave, Washer, Water Filtration System
Exterior Features
Irrigation System, Lighting, Rain Gutters, Sliding Doors
Amenities
- ParkingGolf Cart Garage
- # of Garages2
- ViewWater
- Has PoolYes
Interior
- HeatingCentral
- CoolingCentral Air
- FireplaceYes
- # of Stories1
Exterior
- Lot DescriptionNear Golf Course, Paved
- RoofShingle
- FoundationBlock, Slab
Additional Information
- Date ListedApril 11th, 2024
- Days on Market28
- ZoningRES
Listing Details
- OfficeREMAX/PREMIER REALTY
 The data relating to real estate for sale on this web site comes in part from the Broker ReciprocitySM Program of the Charleston Trident Multiple Listing Service. Real estate listings held by brokerage firms other than NV Realty Group are marked with the Broker ReciprocitySM logo or the Broker ReciprocitySM thumbnail logo (a little black house) and detailed information about them includes the name of the listing brokers.
The data relating to real estate for sale on this web site comes in part from the Broker ReciprocitySM Program of the Charleston Trident Multiple Listing Service. Real estate listings held by brokerage firms other than NV Realty Group are marked with the Broker ReciprocitySM logo or the Broker ReciprocitySM thumbnail logo (a little black house) and detailed information about them includes the name of the listing brokers.
The broker providing these data believes them to be correct, but advises interested parties to confirm them before relying on them in a purchase decision.
Copyright 2024 Charleston Trident Multiple Listing Service, Inc. All rights reserved.



