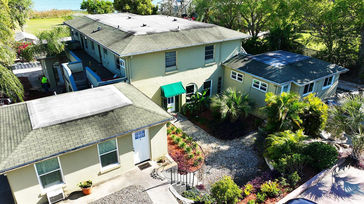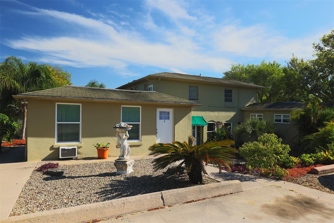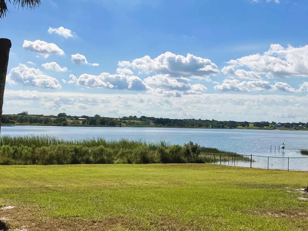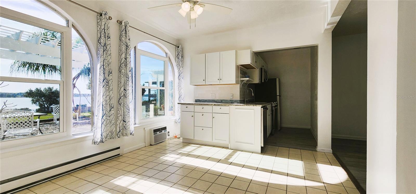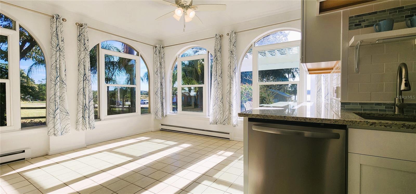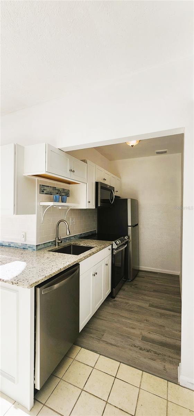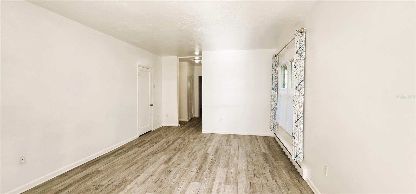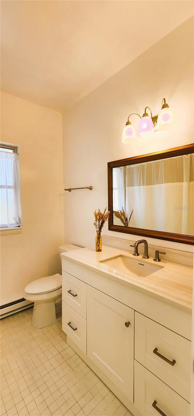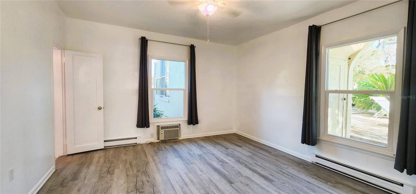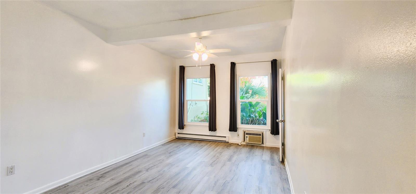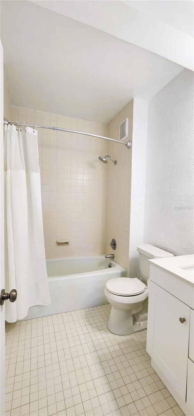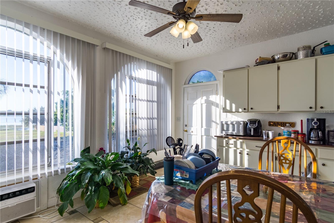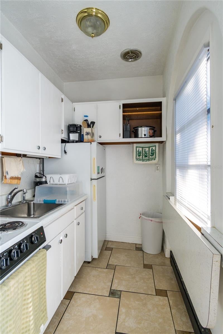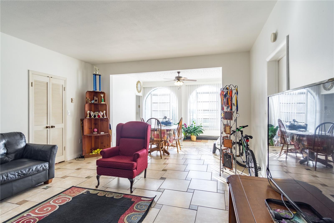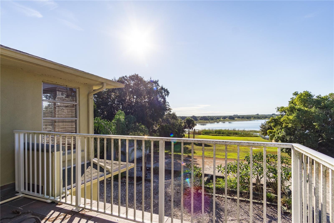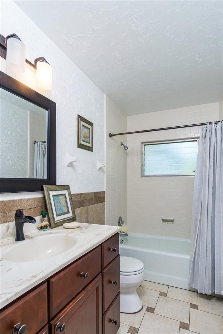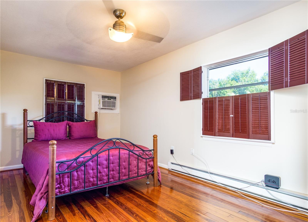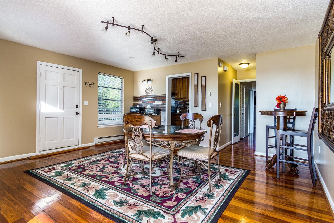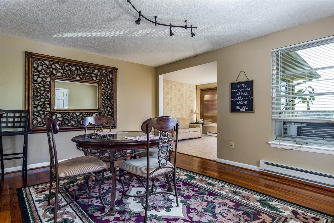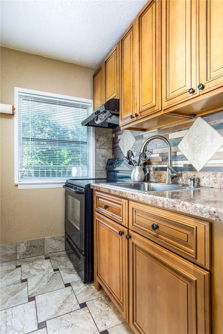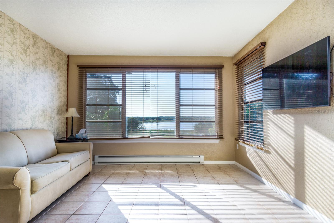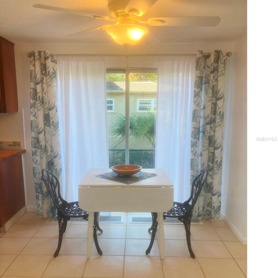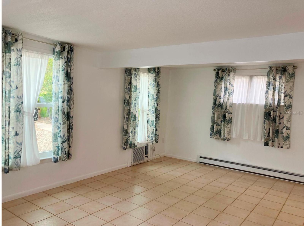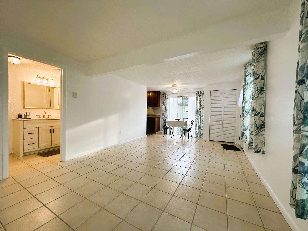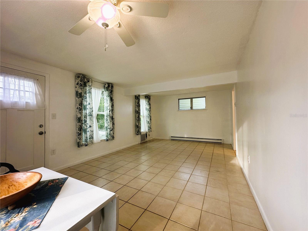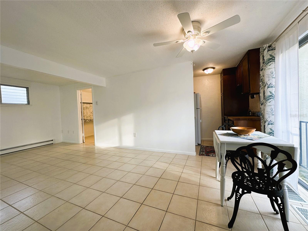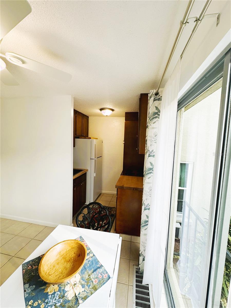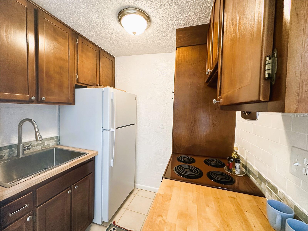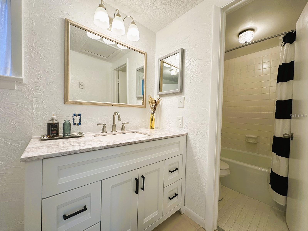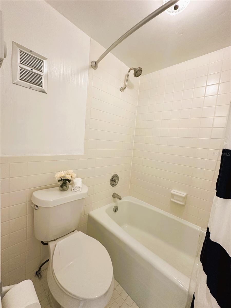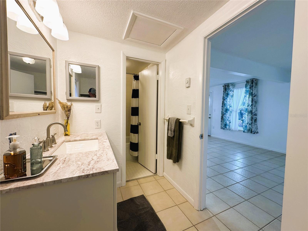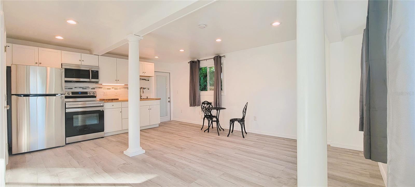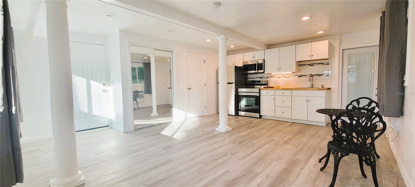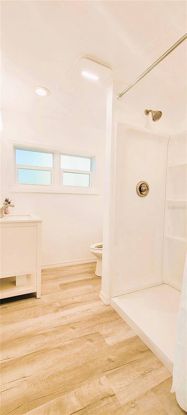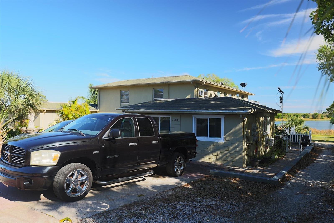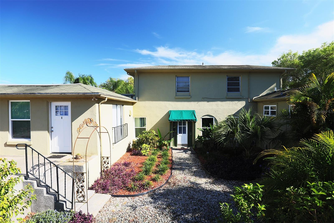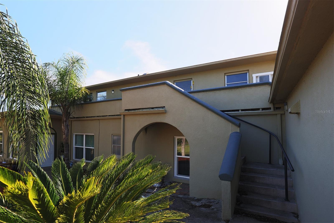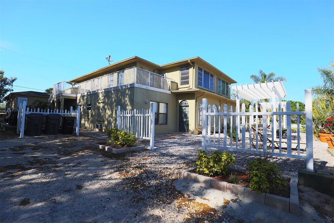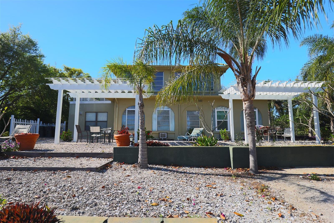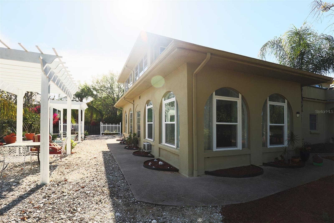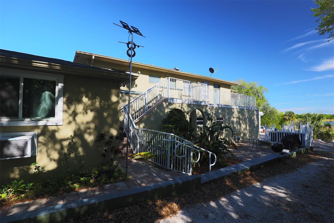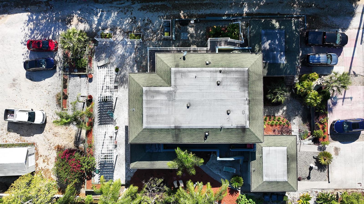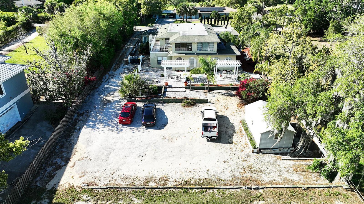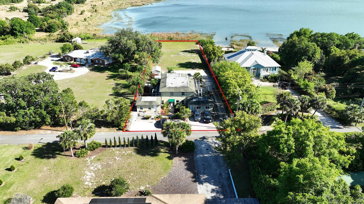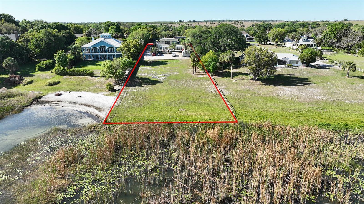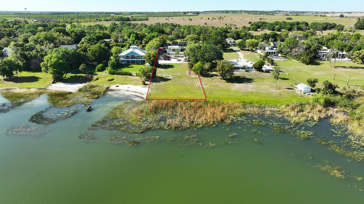Address1854 Highland Park Drive S A-F, LAKE WALES, FL, 33898
Price$899,000
- 6 Beds
- 8 Baths
- Income
- 4,264 SQ FT
- Built in 1923
Unique opportunity to own a true LAKEFRONT 6 unit income property! With 100 feet of frontage on Lake Easy and a large one acre lot, this 4660+ square foot Multi-Family property has something to offer for everyone. Located in the quaint village of Highland Park, this location features a community park, walkable streets for afternoon or morning strolls, old growth and mature landscaping everywhere with that nostalgic feeling of a true neighborhood. Access to Lake Easy provides both fishing and recreation with its sandy bottom and panoramic views. This one-of-a-kind property is a must see to appreciate. All units have leases in place with a total monthly income generating approx $6870. There are two 2 bedroom/2 bath downstairs units, both lakefront; two upstairs 1 bedroom/1 bath units, both lakefront; and 2 studio units, with no lakefront views. Most units have been recently updated, with 2 units ready to be refreshed when there is a tenant turnover (which is rare!)
Essential Information
- MLS® #K4902471
- Price$899,000
- Bedrooms6
- Bathrooms8.00
- Square Footage4,264
- Acres0.99
- Price/SqFt$211 USD
- Year Built1923
- TypeIncome
- Sub-TypeMulti-Family
- StatusActive
Community Information
- AreaLake Wales
- SubdivisionHIGHLAND PARK SUB
- CityLAKE WALES
- CountyPolk
- StateFL
- Zip Code33898
Address
1854 Highland Park Drive S A-F
Interior Features
Ceiling Fans(s), Living Room/Dining Room Combo, Split Bedroom
Appliances
Dryer, Electric Water Heater, Range, Range Hood, Refrigerator, Washer
Exterior Features
Outbuilding(s), Balcony, Other, Rain Gutters, Storage
Lot Description
Gentle Sloping, In County, Landscaped, Street Dead-End, Paved
Office
LEGACY REAL ESTATE CENTER INC
Amenities
- AmenitiesPark, Playground
- ViewWater
- Is WaterfrontYes
- WaterfrontLake
Interior
- HeatingBaseboard, Electric
- CoolingWall/Window Unit(s)
Exterior
- RoofOther, Shingle
- FoundationSlab
Additional Information
- Date ListedMarch 20th, 2024
- Days on Market56
- ZoningR-2
Listing Details
- Masterpiece Road
- 2300 North Scenic Hwy 37 West
- 2300 North Scenic Highway
- 2300 North Scenic Highway 111
- 3106 Hwy 60 E
- 843 Tiger Lake Road
- Timberlane Road
- 700 Tiger Lake Road
- 3510 Walk In Water Road
- 3510 Walk In Water Road
- 2300 North Scenic Highway N 82
- 10721 Leisure Lane E
- 1330 Tindel Camp Road
- Tindel Camp Road
- 1702 Parks Lake Road
 The data relating to real estate for sale on this web site comes in part from the Broker ReciprocitySM Program of the Charleston Trident Multiple Listing Service. Real estate listings held by brokerage firms other than NV Realty Group are marked with the Broker ReciprocitySM logo or the Broker ReciprocitySM thumbnail logo (a little black house) and detailed information about them includes the name of the listing brokers.
The data relating to real estate for sale on this web site comes in part from the Broker ReciprocitySM Program of the Charleston Trident Multiple Listing Service. Real estate listings held by brokerage firms other than NV Realty Group are marked with the Broker ReciprocitySM logo or the Broker ReciprocitySM thumbnail logo (a little black house) and detailed information about them includes the name of the listing brokers.
The broker providing these data believes them to be correct, but advises interested parties to confirm them before relying on them in a purchase decision.
Copyright 2024 Charleston Trident Multiple Listing Service, Inc. All rights reserved.

