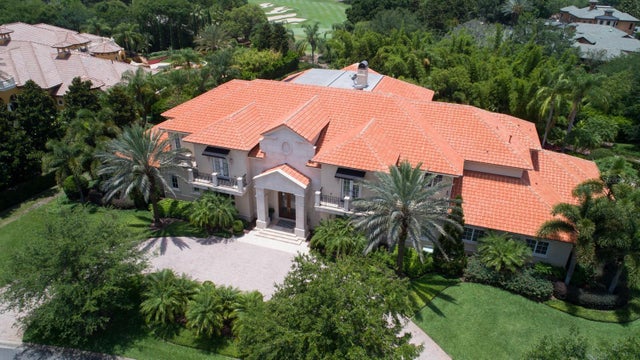Address6462 Deacon Circle, WINDERMERE, FL, 34786
Price$6,950,000
- 5 Beds
- 6 Baths
- Residential
- 7,178 SQ FT
- Built in 1997
This exquisite lakefront estate has been fully updated creating a stylish, modern haven along the waterfront. Designed by renowned architect Mark Nasrallah, the lakefront retreat is an exceptional estate of more than 7,100 square feet with rich detail and luxurious finishes throughout. The five-bedroom home sits along the shores of Lake Chase adjacent to the driving range and in proximity to Isleworth’s racquet center, clubhouse, pool, fitness center and dining. Featuring an oversized island and a contemporary temperature-controlled wine room for more than 100 bottles, the beautifully updated kitchen offers custom cabinetry, quarried quartz countertops and professional appliances by Wolf, Sub-zero and Bosch. The primary suite offers an elegant sitting room, beautiful light fixtures and a bath with soaking tub, oversized double vanities lining the perimeter and a walk-in shower. The screened lanai opens to the sparkling open-air pool and spa surrounded by plenty of space for lounging in Florida’s warm, tropical climate all year round.
Essential Information
- MLS® #O6173721
- Price$6,950,000
- HOA Fees$2,769 /Quarterly
- Bedrooms5
- Bathrooms6.00
- Full Baths4
- Half Baths2
- Square Footage7,178
- Acres0.64
- Price/SqFt$968 USD
- Year Built1997
- TypeResidential
- StyleTraditional
- StatusActive
Community Information
- Address6462 Deacon Circle
- AreaWindermere
- SubdivisionISLEWORTH
- CityWINDERMERE
- CountyOrange
- StateFL
- Zip Code34786
Sub-Type
Residential, Single Family Detached
Amenities
Cable TV, Gated, Maintenance, Optional Additional Fees, Playground, Security
Parking
Circular Driveway, Driveway, Garage Door Opener, Garage Faces Side, Golf Cart Parking, Oversized
Interior Features
Built-in Features, Ceiling Fans(s), Coffered Ceiling(s), Crown Molding, Eat-in Kitchen, High Ceilings, Kitchen/Family Room Combo, Primary Bedroom Main Floor, Skylight(s), Smart Home, Solid Surface Counters, Tray Ceiling(s), Walk-In Closet(s), Wet Bar, Window Treatments
Appliances
Bar Fridge, Built-In Oven, Dishwasher, Disposal, Dryer, Freezer, Gas Water Heater, Ice Maker, Microwave, Range, Range Hood, Refrigerator, Tankless Water Heater, Washer, Wine Refrigerator
Exterior Features
Balcony, French Doors, Irrigation System, Lighting, Rain Gutters, Sliding Doors
Lot Description
Cleared, In County, Landscaped, Near Golf Course, Paved
Amenities
- # of Garages3
- ViewWater
- Is WaterfrontYes
- WaterfrontLake
- Has PoolYes
Interior
- HeatingCentral, Electric, Zoned
- CoolingCentral Air, Zoned
- FireplaceYes
- FireplacesGas, Living Room
Exterior
- RoofTile
- FoundationSlab
School Information
- ElementaryWindermere Elem
- MiddleChain of Lakes Middle
- HighOlympia High
Additional Information
- Date ListedJanuary 31st, 2024
- Days on Market103
- ZoningP-D
Listing Details
- OfficeISLEWORTH REALTY LLC
Similar Listings To: 6462 Deacon Circle, WINDERMERE
- 6004 Cartmel Lane
- 9306 Blanche Cove Drive
- 9621 Windy Ridge Road
- 4200 Down Point Lane
- 11301 Bridge House Road
- 5507 Worsham Court
- 9313 Tibet Pointe Circle
- 6131 Grosvenor Shore Drive
- 5190 Latrobe Drive
- 11618 Vinci Drive
- 9139 Tibet Pointe Circle
- 10821 Bayshore Drive
- 11449 Waterstone Loop Drive
- 526 Butler Street
- 12540 Park Avenue
 The data relating to real estate for sale on this web site comes in part from the Broker ReciprocitySM Program of the Charleston Trident Multiple Listing Service. Real estate listings held by brokerage firms other than NV Realty Group are marked with the Broker ReciprocitySM logo or the Broker ReciprocitySM thumbnail logo (a little black house) and detailed information about them includes the name of the listing brokers.
The data relating to real estate for sale on this web site comes in part from the Broker ReciprocitySM Program of the Charleston Trident Multiple Listing Service. Real estate listings held by brokerage firms other than NV Realty Group are marked with the Broker ReciprocitySM logo or the Broker ReciprocitySM thumbnail logo (a little black house) and detailed information about them includes the name of the listing brokers.
The broker providing these data believes them to be correct, but advises interested parties to confirm them before relying on them in a purchase decision.
Copyright 2024 Charleston Trident Multiple Listing Service, Inc. All rights reserved.

























































