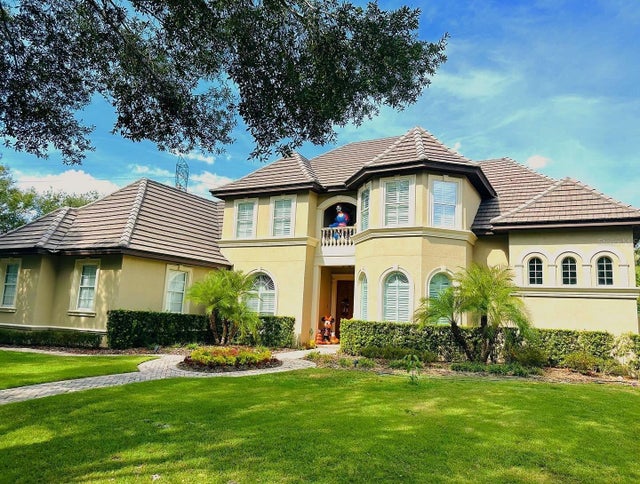Address1241 Spring Lake Drive, ORLANDO, FL, 32804
Price$2,000,000
- 5 Beds
- 5 Baths
- Residential
- 4,574 SQ FT
- Built in 1936
Under contract-accepting backup offers. Welcome to the epitome of lakeside luxury living in the esteemed Spring Lake neighborhood. This stunning residence, originally erected in 1936, has been splendidly renovated to merge timeless charm with contemporary elegance. Overlooking beautiful Spring Lake and the Country Club of Orlando golf course, this home sits majestically on over half an acre, offering unparalleled views and privacy. Step inside and be greeted by a grand foyer adorned with original marble floors, intricate millwork, and graceful arched doorways leading to the dining and entertainment spaces. The chef's dream kitchen boasts top-of-the-line Wolf & Viking appliances, Sub-Zero refrigeration, custom cabinetry, exquisite marble countertops, and a built-in Miele coffee station. Entertainment knows no bounds with a spacious game room, two built-in bars, and a sprawling family room featuring five sets of French doors framing the lush backyard and tranquil lake beyond. The first floor also features a bedroom suite, laundry/mudroom, half bath and access to the basement. Upstairs, retreat to the expansive master suite complete with a cozy fireplace, spa-like bath featuring a triple-head shower and soaking tub, along with three additional bedrooms, an office/craft room, upstairs laundry, and a rooftop terrace offering panoramic views. Outside, the travertine deck beckons for alfresco gatherings, complemented by a summer kitchen. A large dock with room for your ski boat, a built-in jet ski slip and seawall add to the allure of lakefront living. The Spring Lake neighborhood is a golf cart friendly neighborhood located within convenient proximity to Downtown Orlando, College Park shops and restaurants, the Packing District, Advent Health, and so much more! Easy access to both I-4 and the 408. Experience the serenity of this lakefront estate - watch the virtual tour and schedule your private showing today!
Essential Information
- MLS® #O6188938
- Price$2,000,000
- HOA Fees$550
- Bedrooms5
- Bathrooms5.00
- Full Baths4
- Half Baths1
- Square Footage4,574
- Acres0.57
- Price/SqFt$437 USD
- Year Built1936
- TypeResidential
- StyleColonial, Traditional
- StatusPending
Community Information
- Address1241 Spring Lake Drive
- AreaOrlando/College Park
- SubdivisionSPRING LAKE TERRACE
- CityORLANDO
- CountyOrange
- StateFL
- Zip Code32804
Sub-Type
Residential, Single Family Detached
Interior Features
Ceiling Fans(s), Crown Molding, Eat-in Kitchen, PrimaryBedroom Upstairs, Skylight(s), Solid Surface Counters, Solid Wood Cabinets, Thermostat, Walk-In Closet(s), Wet Bar, Window Treatments
Appliances
Bar Fridge, Built-In Oven, Cooktop, Dishwasher, Disposal, Dryer, Microwave, Refrigerator, Washer, Wine Refrigerator
Exterior Features
Balcony, French Doors, Irrigation System, Lighting, Outdoor Grill, Rain Gutters, Sidewalk
Lot Description
City Limits, Landscaped, Near Golf Course, Oversized Lot, Sidewalk, Street Brick, Street Dead-End
Office
KELLER WILLIAMS WINTER PARK
Amenities
- # of Garages2
- ViewGolf Course, Water
- Is WaterfrontYes
- WaterfrontLake
Interior
- HeatingCentral
- CoolingCentral Air
- FireplaceYes
- # of Stories2
Exterior
- RoofTile
- FoundationBasement, Slab
School Information
- ElementaryLake Silver Elem
- MiddleCollege Park Middle
- HighEdgewater High
Additional Information
- Date ListedMarch 21st, 2024
- Days on Market56
- ZoningR-1AA/T
Listing Details
Price Change History for 1241 Spring Lake Drive, ORLANDO, FL (MLS® #O6188938)
| Date | Details | Change |
|---|---|---|
| Status Changed from Active to Pending | – |
Similar Listings To: 1241 Spring Lake Drive, ORLANDO
- 2014 West Colonial Drive
- 3777 North John Young Parkway
- 1110 Ivanhoe Boulevard 32
- 5165 Adanson Street
- 4411 North Orange Blossom Trail
- 4429 North Orange Blossom Trail
- 2701 Ardsley Drive
- 4171 North Orange Blossom Trail
- 936 South Lake Adair Boulevard
- 849 Post Lane
- 1999 West Colonial Drive
- 3800 Lake Sarah Drive
- 912 South Lake Adair Boulevard
- 3300 Oberlin Avenue
- 1027 Yates Street
 The data relating to real estate for sale on this web site comes in part from the Broker ReciprocitySM Program of the Charleston Trident Multiple Listing Service. Real estate listings held by brokerage firms other than NV Realty Group are marked with the Broker ReciprocitySM logo or the Broker ReciprocitySM thumbnail logo (a little black house) and detailed information about them includes the name of the listing brokers.
The data relating to real estate for sale on this web site comes in part from the Broker ReciprocitySM Program of the Charleston Trident Multiple Listing Service. Real estate listings held by brokerage firms other than NV Realty Group are marked with the Broker ReciprocitySM logo or the Broker ReciprocitySM thumbnail logo (a little black house) and detailed information about them includes the name of the listing brokers.
The broker providing these data believes them to be correct, but advises interested parties to confirm them before relying on them in a purchase decision.
Copyright 2024 Charleston Trident Multiple Listing Service, Inc. All rights reserved.





















































