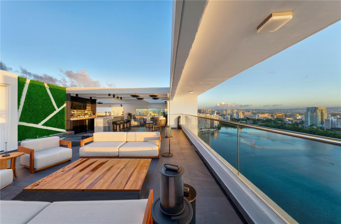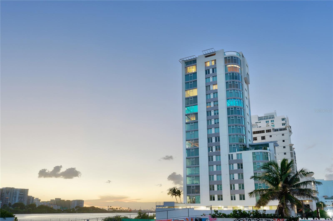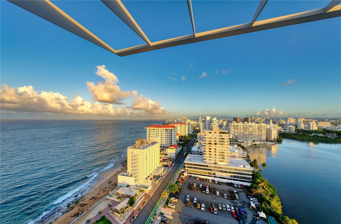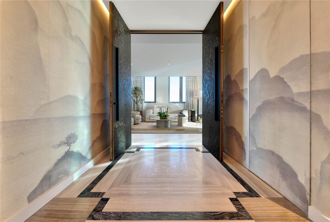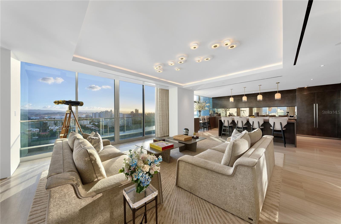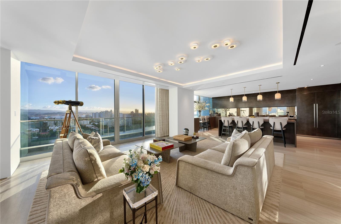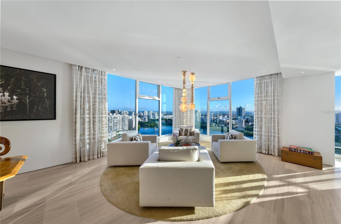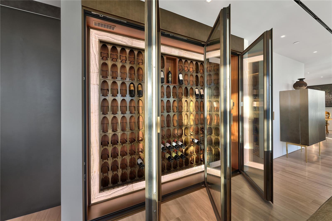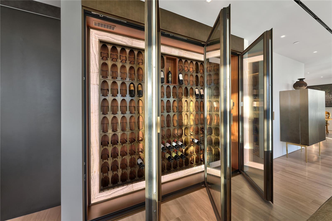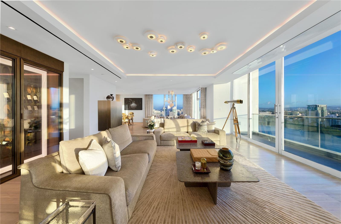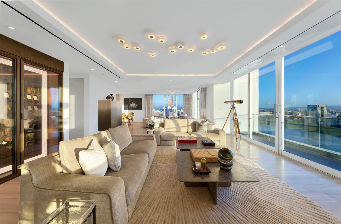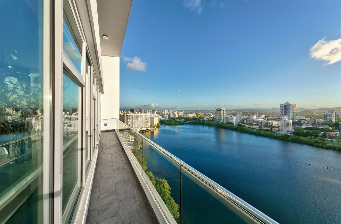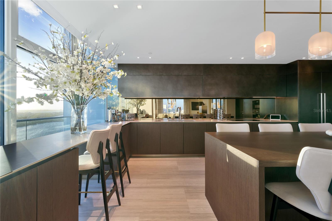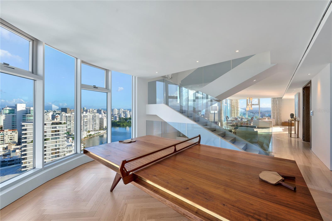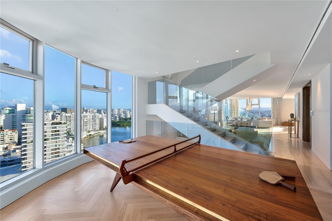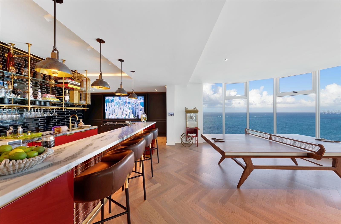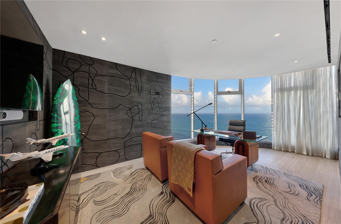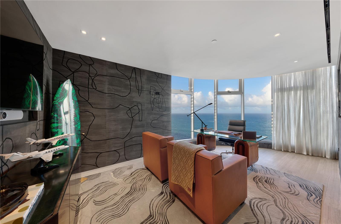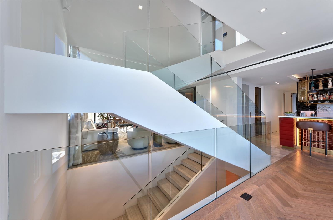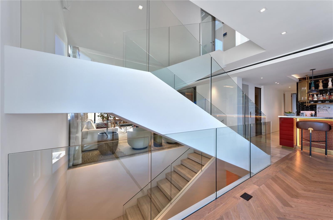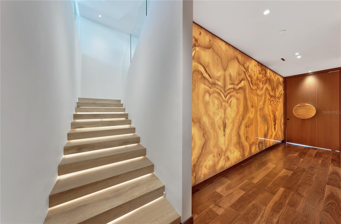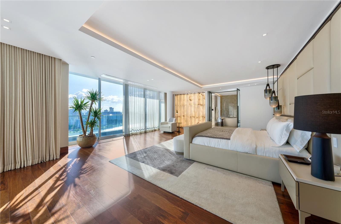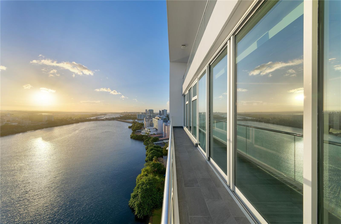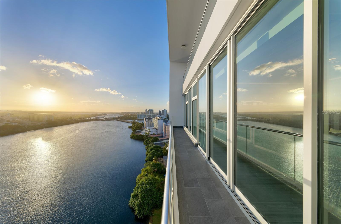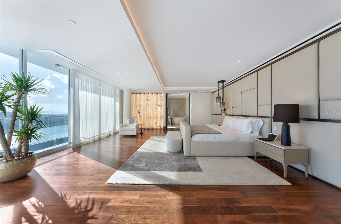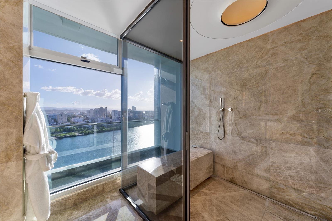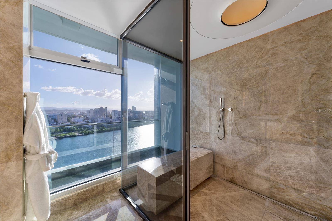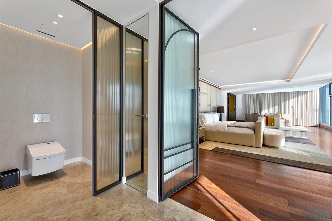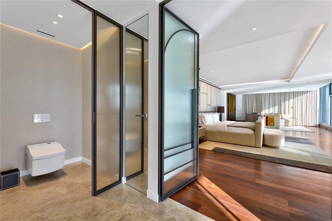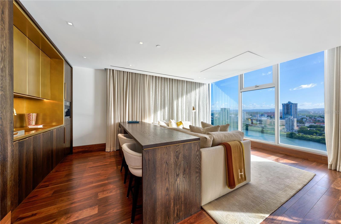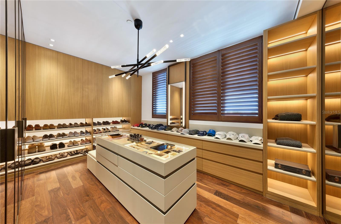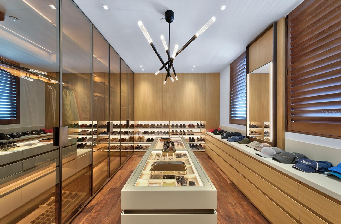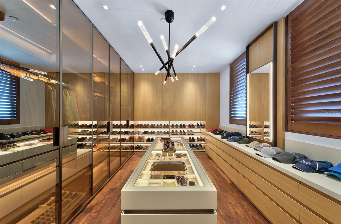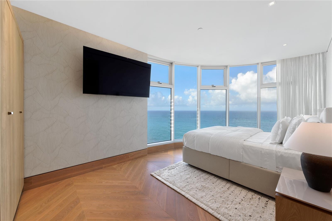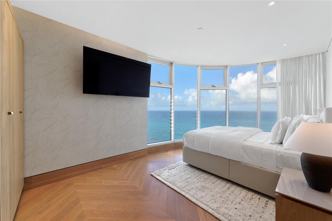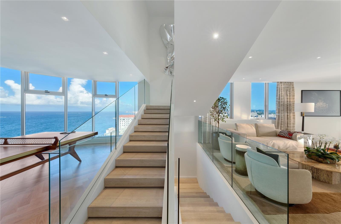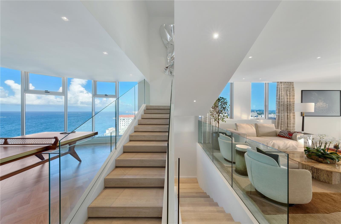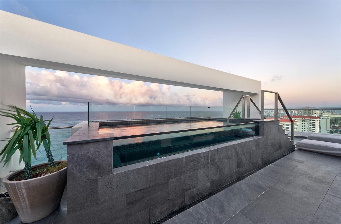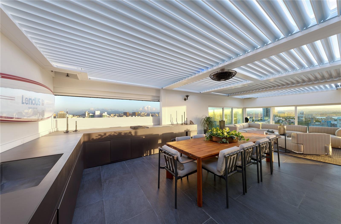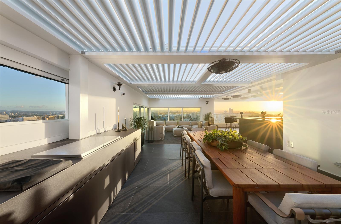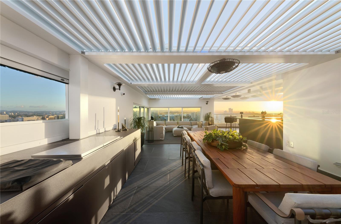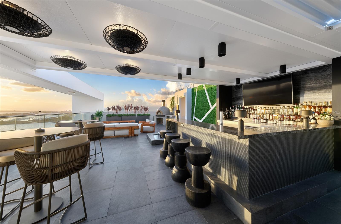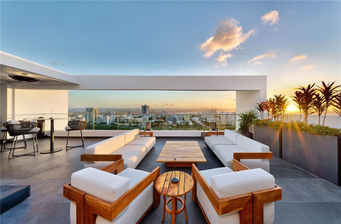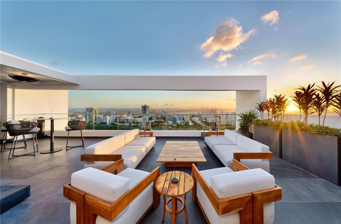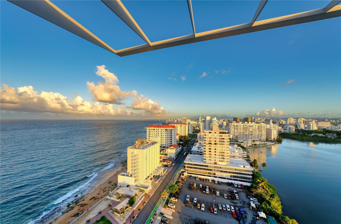Address1004 Ashford Avenue Penthouse, SAN JUAN, PR, 00907
Price$19,000,000
- 3 Beds
- 7 Baths
- Residential
- 9,452 SQ FT
- Built in 2020
No expense spared with this exceptional penthouse, a masterpiece spanning over 3,000 square feet of captivating terraces that command unparalleled views of the ocean, lagoon, mountains, and city. The meticulously designed interiors encompass a sprawling 6,426 square feet, forming a triple mint-condition triplex within a premier full-service condominium. Crafted by the acclaimed interior designer Fernando Rodriguez, the private elevator landing unveils a magnificent sun-drenched gallery adorned with lofted ceilings and a panoramic 360-degree vista. The southern expanse hosts three distinguished den and living spaces, complemented by a Moroccan-inspired oversized triple pendant lighting fixture, a custom-built wine cellar securing 200 bottles, and a gourmet Boffi Italian kitchen featuring a Wolf Induction stove, Miele ovens, and Subzero double refrigerator. All leading seamlessly to an expansive terrace overlooking the lagoon and city. At the northern end, a game room with a full bar and a 100" wall inset 4k TV provides awe-inspiring views of Condado Beach ocean and skyline. The elegant living room, adorned with full house automation, boasts oversized floor-to-ceiling windows framing breathtaking ocean vistas to the East. Connecting to the game room and fully equipped bar with Herringbone blonde wood floors is a state-of-the-art office suite with dramatic ocean views, complete with video conferencing tools, interactive TV, and encryption capabilities. Two half baths complete this level. Private quarters are on the first floor, accessible by direct elevator, feature striking backlit onyx floor-to-ceiling art walls. The primary suite, fully equipped with a lagoon-facing study, hidden ceiling TV, kitchenette, and an expansive closet in ashtone Italian cabinetry, leads to a luxurious bath with onyx, marble, and full cut stone. The floor includes two guest rooms with full baths, a laundry suite, double linen closets, and two back stairs. The third floor, accessed by stairs or private in-apartment elevator, unveils a rooftop terrace with unparalleled views of San Juan south facing, Lagoon and west towards the Old City. An electronic sunlight sky pergola graces the expansive space with a commercial-grade outdoor bar, gourmet summer kitchen, wood-burning pizza oven, and cutting-edge technology. Inside, the hallway leads to a second rooftop featuring an elevated zero-edge pool, a beautifully appointed sunning area, and an outdoor shower. With too many lavish details to note, the apartment is in triple-mint condition and was completed in 2020, including 5 garage parking spaces. 1004 Ashford Avenue is a distinguished full-service condominium, with a fitness center, outdoor inground lagoon facing pool with lounge and private storage. Seller is offering financing, available with favorable rate and terms.
Essential Information
- MLS® #PR9103161
- Price$19,000,000
- Bedrooms3
- Bathrooms7.00
- Full Baths4
- Half Baths3
- Square Footage9,452
- Acres0.22
- Price/SqFt$2,010 USD
- Year Built2020
- TypeResidential
- Sub-TypeCondominium
- StyleContemporary
- StatusActive
Community Information
- AreaSan Juan
- SubdivisionCONDADO
- CitySAN JUAN
- CountySan Juan
- StatePR
- Zip Code00907
Address
1004 Ashford Avenue Penthouse
Parking
Common, Deeded, Garage Door Opener, Garage Faces Rear, Ground Level, Guest, Off Street
Interior Features
Built-in Features, Elevator, High Ceilings, Kitchen/Family Room Combo, Living Room/Dining Room Combo, Open Floorplan, Smart Home, Solid Surface Counters, Solid Wood Cabinets, Stone Counters, Walk-In Closet(s), Wet Bar, Window Treatments
Appliances
Bar Fridge, Built-In Oven, Convection Oven, Cooktop, Dishwasher, Disposal, Dryer, Freezer, Ice Maker, Microwave, Range, Refrigerator, Washer, Water Filtration System, Water Purifier, Water Softener, Wine Refrigerator
Exterior Features
Balcony, Lighting, Outdoor Grill, Outdoor Kitchen, Outdoor Shower, Shade Shutter(s), Sidewalk, Sliding Doors, Storage
Office
PUERTO RICO SOTHEBY'S INTL. REALTY
Amenities
- # of Garages5
- ViewCity, Mountain(s), Water
- Is WaterfrontYes
- WaterfrontLagoon
- Has PoolYes
Interior
- HeatingNone, Zoned
- CoolingCentral Air, Zoned
- # of Stories19
Exterior
- RoofConcrete
- FoundationSlab
Additional Information
- Date ListedNovember 20th, 2023
- Days on Market171
- ZoningR
Listing Details
- 1149 Ashford Avenue Vanderbilt Residences 1702
- 1149 Ashford Avenue 1202
- 1149 Ashford Avenue 501
- 1149 Ashford Avenue 401
- 1149 Ashford Avenue 1502
- 1149 Ashford Avenue 1501
- 1149 Ashford Avenue 1001
- 1149 Ashford Avenue 301
- 1149 Ashford Avenue 1201
- 1149 Ashford Avenue Vanderbilt Residences 902
- 1149 Ashford Avenue 1402
- 1149 Ashford Avenue Vanderbilt Residences 1101
- 1214 Magdalena Avenue 2
- 1430 Wilson Street
- 1149 Ashford Avenue 901
 The data relating to real estate for sale on this web site comes in part from the Broker ReciprocitySM Program of the Charleston Trident Multiple Listing Service. Real estate listings held by brokerage firms other than NV Realty Group are marked with the Broker ReciprocitySM logo or the Broker ReciprocitySM thumbnail logo (a little black house) and detailed information about them includes the name of the listing brokers.
The data relating to real estate for sale on this web site comes in part from the Broker ReciprocitySM Program of the Charleston Trident Multiple Listing Service. Real estate listings held by brokerage firms other than NV Realty Group are marked with the Broker ReciprocitySM logo or the Broker ReciprocitySM thumbnail logo (a little black house) and detailed information about them includes the name of the listing brokers.
The broker providing these data believes them to be correct, but advises interested parties to confirm them before relying on them in a purchase decision.
Copyright 2024 Charleston Trident Multiple Listing Service, Inc. All rights reserved.

