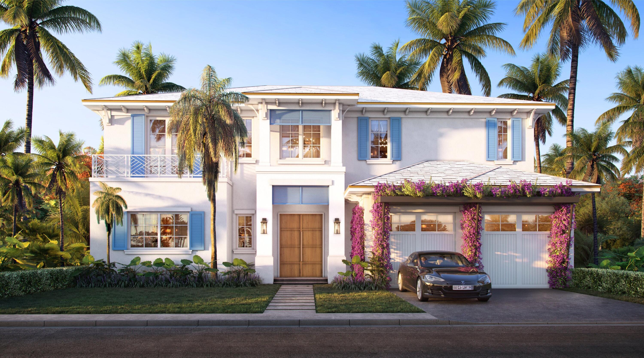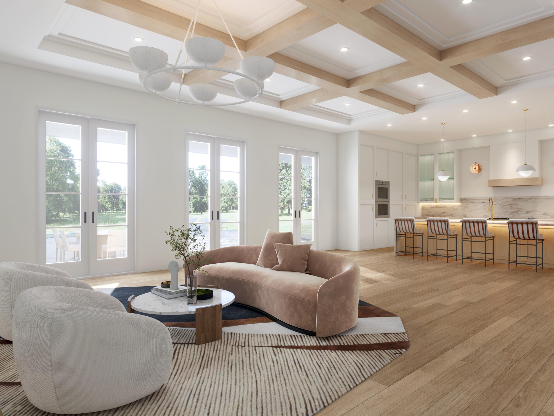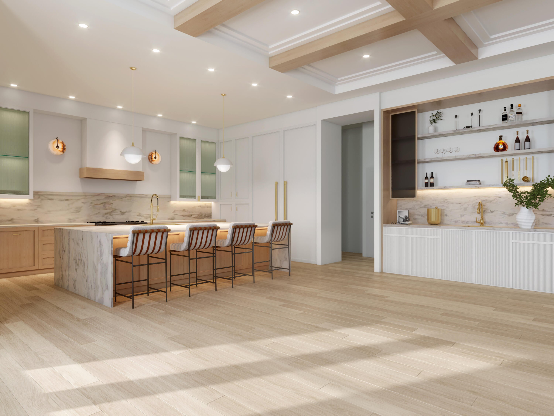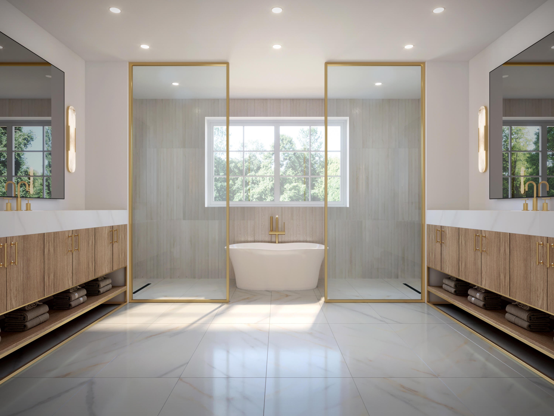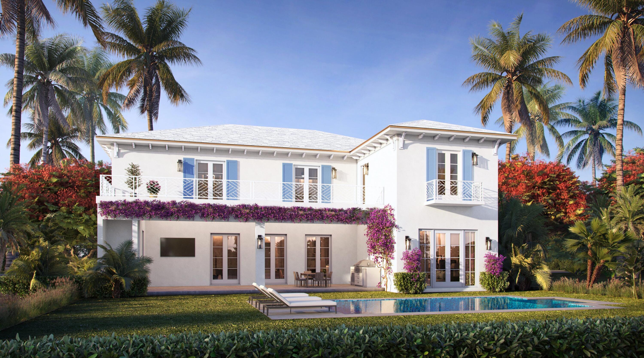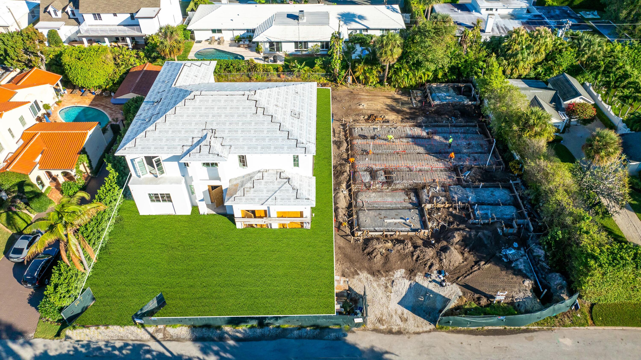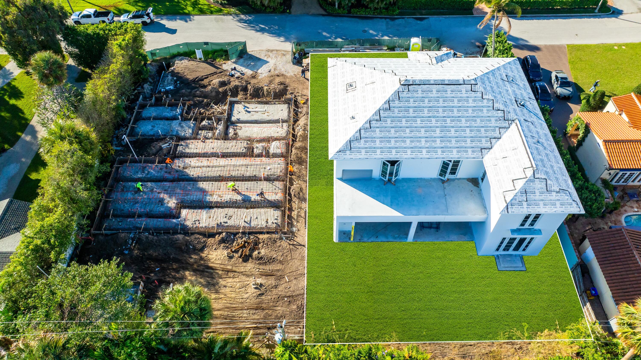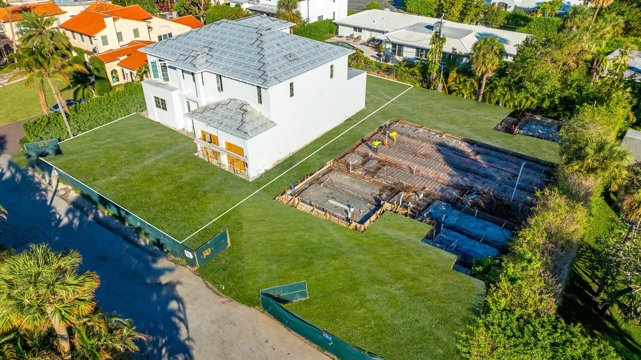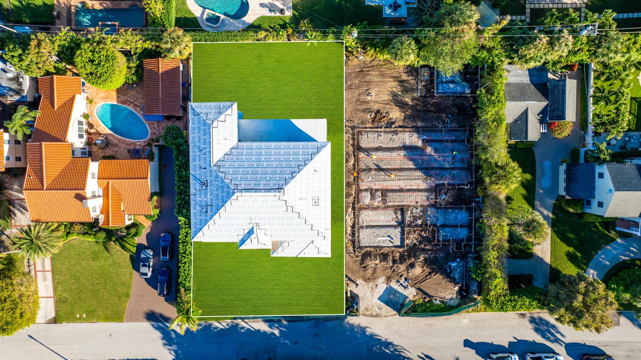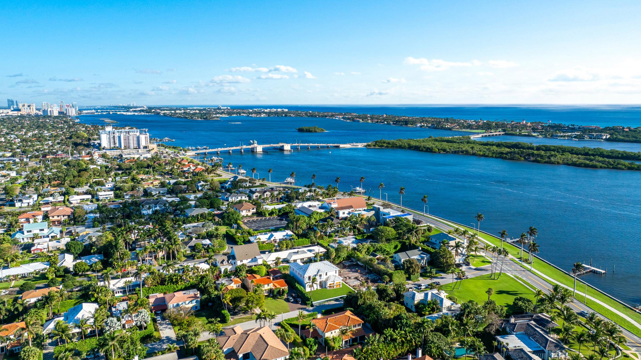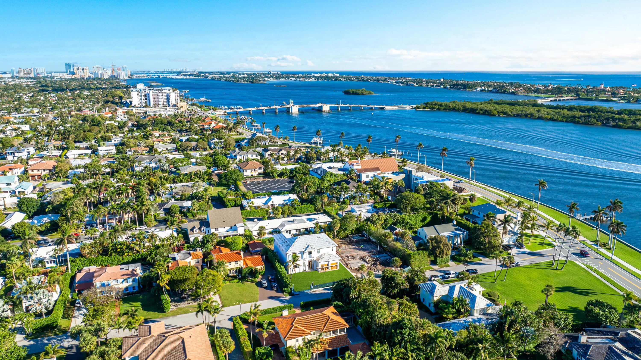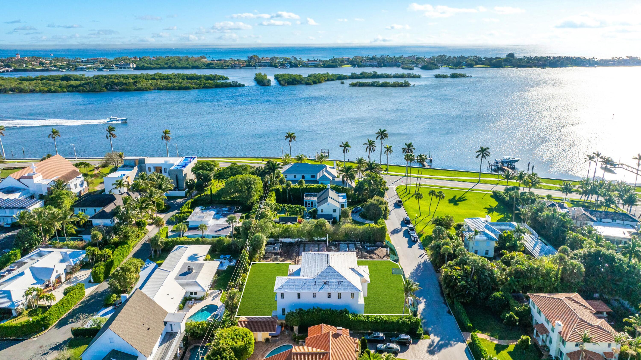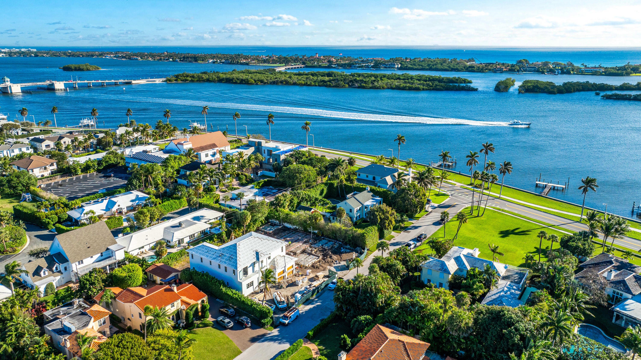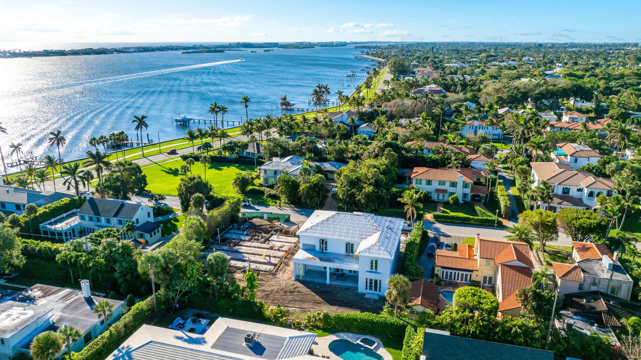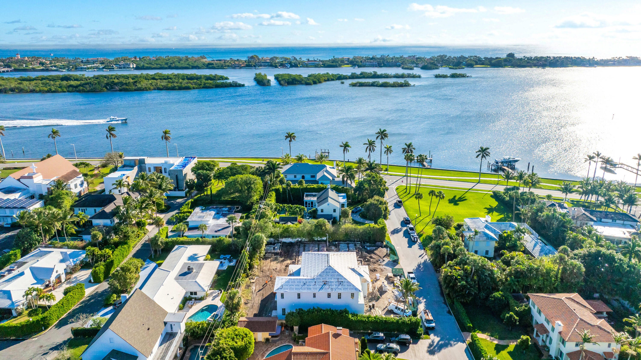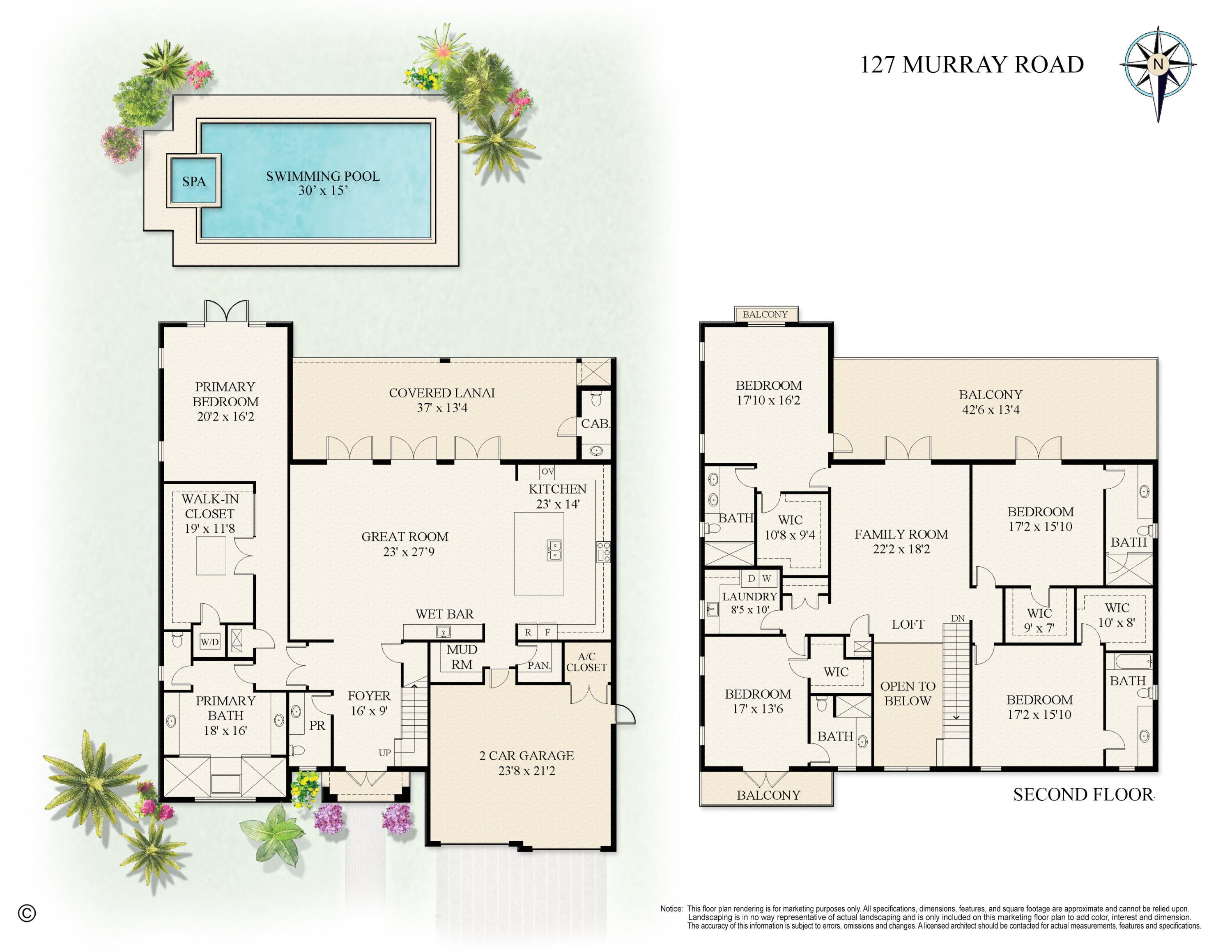Address127 Murray Rd, West Palm Beach, FL, 33405
Price$8,290,000
- 5 Beds
- 7 Baths
- Residential
- 6,889 SQ FT
- Built in 2024
Welcome to 127 Murray, a premier new construction residence in one of the most desirable locations in the entire Palm Beach area. Situated in coastal West Palm Beach just steps from the Intracoastal and under 1 minute by car to Palm Beach Island, 127 Murray boasts an elegant British West Indies and Dutch Colonial design and is anticipating completion by Summer 2024. With an unparalleled eastern location on one of the most coveted streets in sought-after SoSo (Murray Rd) and with 6,889 sf of total living space, this property offers the epitome of luxury coastal living.The heated pool and spa serve as the centerpiece of the outdoor oasis, providing a perfect spot for relaxation and entertainment. The expansive covered outdoor loggia, complete with a summer kitchen, offers a delightful setting for dining and socializing. Inside, the spacious layout encompasses 5 bedrooms and 5.2 bathrooms, providing ample space for the whole family. A first floor primary bedroom features oversized walk-in closets with glass displays, split his and hers vanities, a delectable view out to the inviting pool and spa, and the convenience of a washer and dryer. Two family rooms, one on each floor, offer versatility and comfort. The upstairs terrace overlooks the pool, providing a serene retreat to enjoy the surrounding landscape. With beautiful views of the Intracoastal from the second floor bedroom terraces facing Southeast, this property captures the essence of South Florida living. The impressive interior, with thoughtful attention to detail, features an 11-foot kitchen island, large walk-in pantry, and white oak floors throughout, exemplifying the high-end finishes and craftsmanship. Both the coffered ceilings adorned with white oak beams and abundant natural light contribute to the overall sense of grandeur. Other noteworthy features of this property include a living room that seamlessly transitions to the outdoor loggia, 11.5-foot ceilings on the first floor, 10-foot ceilings on the second floor, and a 2-car garage. This property also offers buyers the option to add a separate guest house structure, providing additional flexibility and accommodation for residents who prefer it. Don't miss the opportunity to get in early on this exceptional home that combines timeless design, luxurious amenities, and an unbeatable location. Own this home in time for the 2024-2025 school cycle and Winter Season. Offered at the special pre-completion pricing of $8,290,000, as a finished residence. DISCLAIMER: Information published or otherwise provided by the listing company and its representatives including but not limited to prices, measurements, square footages, lot sizes, calculations, statistics, and videos are deemed reliable but are not guaranteed and are subject to errors, omissions or changes without notice. All such information should be independently verified by any prospective purchaser or seller. Parties should perform their own due diligence to verify such information prior to a sale or listing. Listing company expressly disclaims any warranty or representation regarding such information. Prices published are either list price, sold price, and/or last asking price. The listing company participates in the Multiple Listing Service and IDX. The properties published as listed and sold are not necessarily exclusive to listing company and may be listed or have sold with other members of the Multiple Listing Service. Transactions where listing company represented both buyers and sellers are calculated as two sales. Cooperating brokers are advised that in the event of a Buyer default, no financial fee will be paid to a cooperating Broker on the Deposits retained by the Seller. No financial fee will be paid to any cooperating broker until title passes or upon actual commencement of a lease. Some affiliations may not be applicable to certain geographic areas. If your property is currently listed with another broker, please disregard any solicitation for services. Copyright 2024 by the listing company. All Rights Reserved.
Essential Information
- MLS® #RX-10956197
- Price$8,290,000
- HOA Fees$0
- Taxes$33,663 (2023)
- Bedrooms5
- Bathrooms7.00
- Full Baths5
- Half Baths2
- Square Footage6,889
- Acres0.22
- Price/SqFt$1,203 USD
- Year Built2024
- TypeResidential
- RestrictionsNone
- StyleColonial
- StatusActive
Community Information
- Address127 Murray Rd
- Area5440
- SubdivisionLAKEWOOD WPB IN
- CityWest Palm Beach
- CountyPalm Beach
- StateFL
- Zip Code33405
Sub-Type
Residential, Single Family Detached
Utilities
Cable, 3-Phase Electric, Gas Natural, Public Sewer, Public Water
Parking
2+ Spaces, Garage - Attached
Interior Features
Entry Lvl Lvng Area, Cook Island, Pantry, Walk-in Closet, Wet Bar, Upstairs Living Area
Appliances
Dishwasher, Dryer, Freezer, Ice Maker, Microwave, Range - Gas, Refrigerator, Smoke Detector, Washer, Water Heater - Gas
Exterior Features
Covered Patio, Fence, Open Balcony, Summer Kitchen
Office
Premier Estate Properties, Inc
Amenities
- AmenitiesNone
- # of Garages2
- ViewIntracoastal
- WaterfrontNone
- Has PoolYes
- PoolHeated, Inground, Spa
Interior
- HeatingCentral
- CoolingCentral
- # of Stories2
- Stories2.00
Exterior
- Lot Description< 1/4 Acre
- RoofConcrete Tile
- ConstructionCBS
Additional Information
- Days on Website85
- ZoningSF 14
Listing Details
Price Change History for 127 Murray Rd, West Palm Beach, FL (MLS® #RX-10956197)
| Date | Details | Change |
|---|---|---|
| Status Changed from New to Active | – |
Similar Listings To: 127 Murray Rd, West Palm Beach
- Pedigreed Naked Stage Moving to West Palm Beach
- West Palm Beach's Aioli Offers Up House-Made Goodness
- Southern Style Eatery Opens in West Palm Beach
- Diner en Blanc turns West Palm Beach into Paris
- Sample Six Great Restaurants with West Palm Beach Food Tours
- West Palm Beach Shelter Dogs Become Internet Darlings
- Dixie Chicks Coming to West Palm Beach
- Can’t Miss Things to Do in West Palm Beach

All listings featuring the BMLS logo are provided by BeachesMLS, Inc. This information is not verified for authenticity or accuracy and is not guaranteed. Copyright ©2024 BeachesMLS, Inc.
Listing information last updated on April 27th, 2024 at 9:30am EDT.
 The data relating to real estate for sale on this web site comes in part from the Broker ReciprocitySM Program of the Charleston Trident Multiple Listing Service. Real estate listings held by brokerage firms other than NV Realty Group are marked with the Broker ReciprocitySM logo or the Broker ReciprocitySM thumbnail logo (a little black house) and detailed information about them includes the name of the listing brokers.
The data relating to real estate for sale on this web site comes in part from the Broker ReciprocitySM Program of the Charleston Trident Multiple Listing Service. Real estate listings held by brokerage firms other than NV Realty Group are marked with the Broker ReciprocitySM logo or the Broker ReciprocitySM thumbnail logo (a little black house) and detailed information about them includes the name of the listing brokers.
The broker providing these data believes them to be correct, but advises interested parties to confirm them before relying on them in a purchase decision.
Copyright 2024 Charleston Trident Multiple Listing Service, Inc. All rights reserved.

