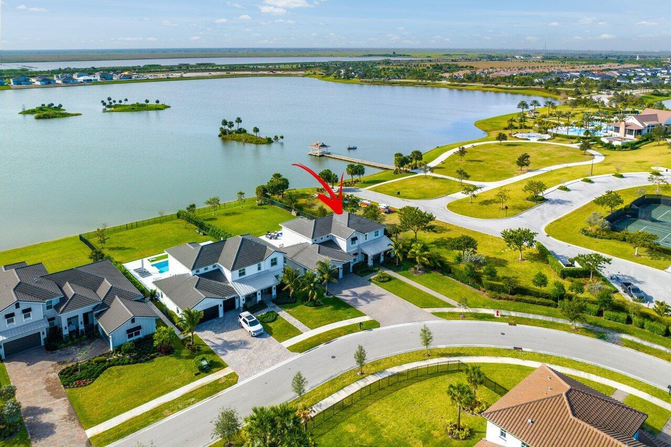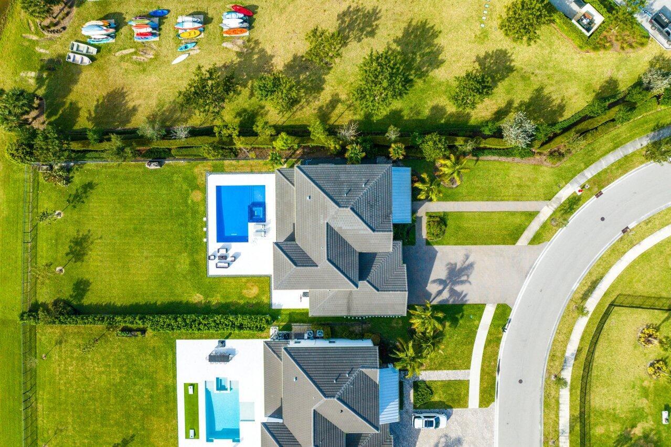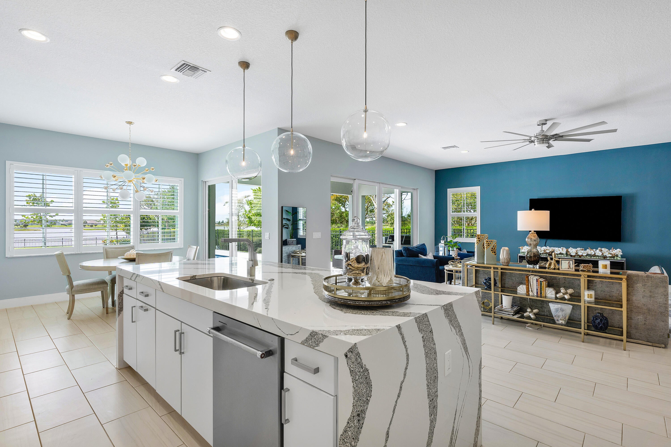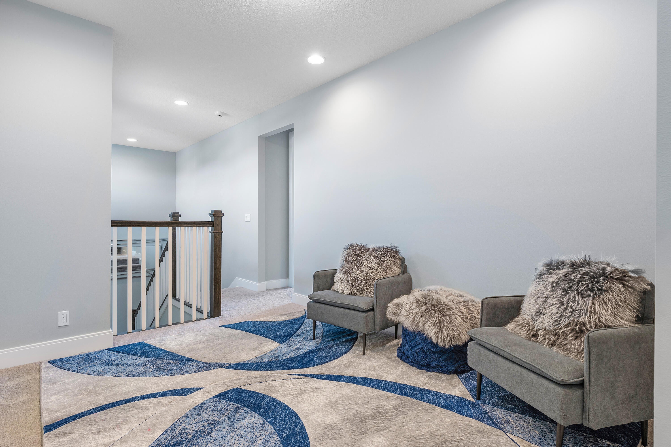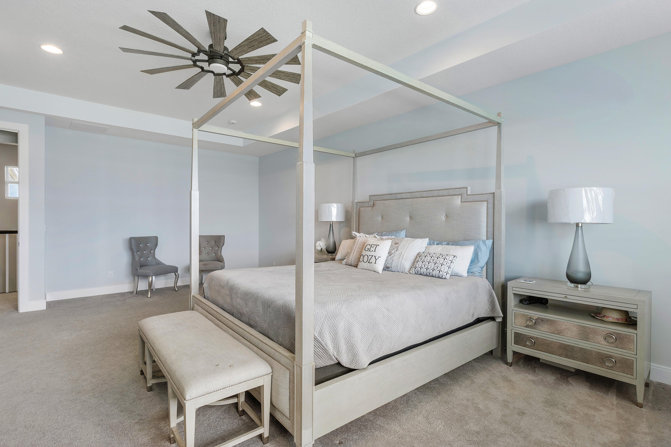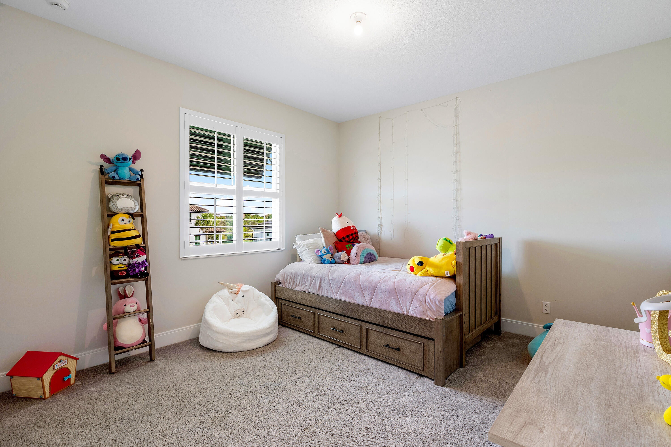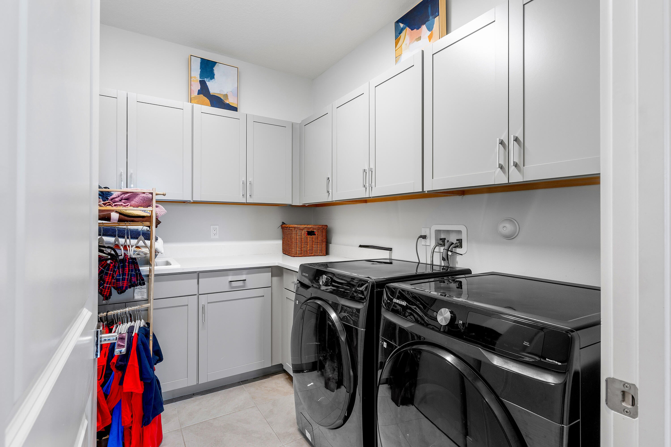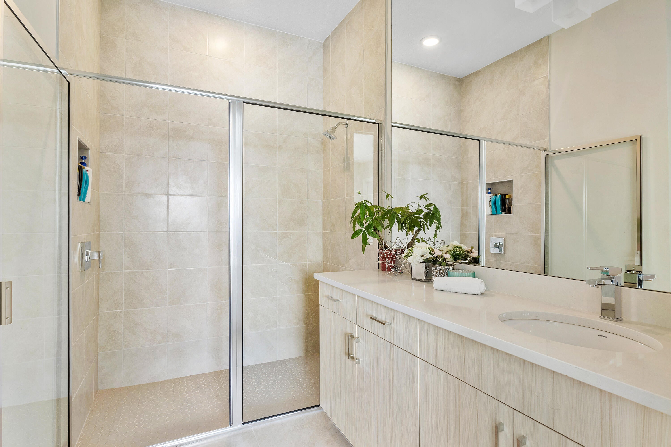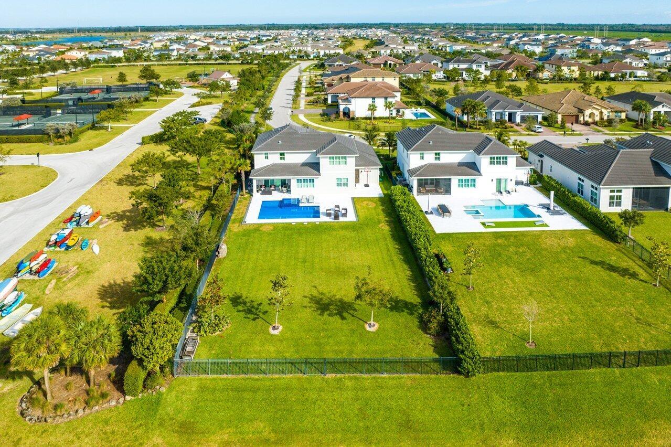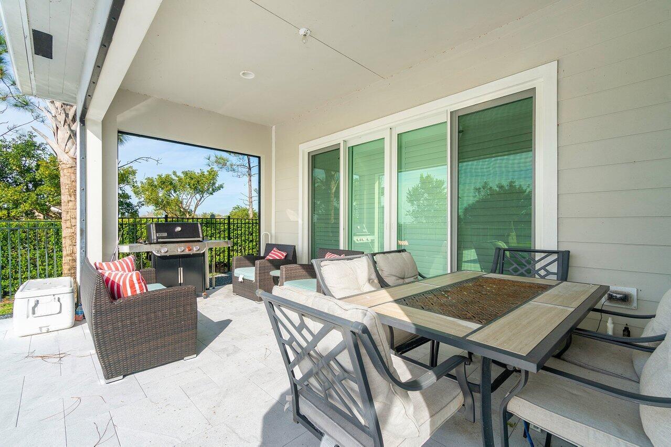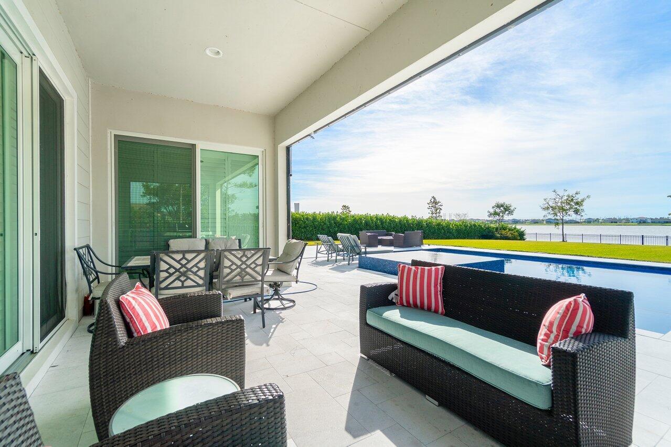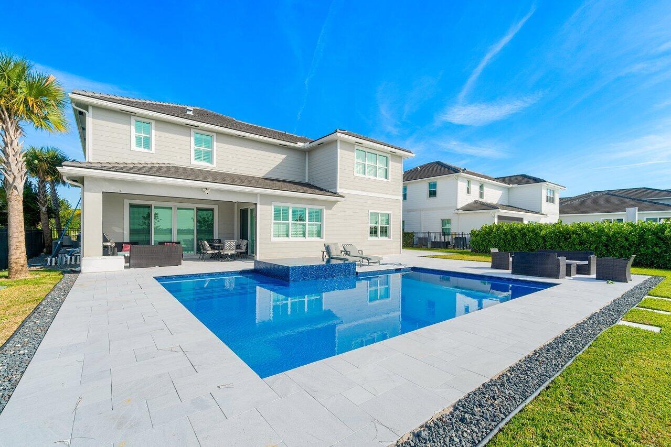Address983 Hookline Cir, The Acreage, FL, 33470
Price$1,550,000
- 5 Beds
- 5 Baths
- Residential
- 3,963 SQ FT
- Built in 2021
Welcome to one of the most stunning estate homes in ARDEN, boasting the LARGEST lot in the area! Enjoy breathtaking lakeview scenery, private backyard featuring brand-new pool, and fully fenced yard with fantastic new outdoor kitchen. This 5-bedroom, 4.5-bath residence with 4-car garage was meticulously crafted by Kenco and showcases numerous upgrades and stunning designs. Come enjoy Arden Lifestyle within this 1200-acre, award-winning community, complete with a resort-style clubhouse, pools, fitness center, and miles of trails and lakes. Zoned for top-rated Wellington schools but immersed in the serenity of modern farm-style living. Join us at the open house!
Essential Information
- MLS® #RX-10956440
- Price$1,550,000
- HOA Fees$295
- Taxes$17,076 (2023)
- Bedrooms5
- Bathrooms5.00
- Full Baths4
- Half Baths1
- Square Footage3,963
- Acres0.45
- Price/SqFt$391 USD
- Year Built2021
- TypeResidential
- Style< 4 Floors, Contemporary
- StatusPrice Change
Community Information
- Address983 Hookline Cir
- Area5590
- SubdivisionARDEN PUD POD E NORTH
- DevelopmentArden
- CityThe Acreage
- CountyPalm Beach
- StateFL
- Zip Code33470
Sub-Type
Residential, Single Family Detached
Restrictions
Comercial Vehicles Prohibited, Lease OK, No RV
Amenities
Basketball, Bike - Jog, Clubhouse, Exercise Room, Pickleball, Picnic Area, Pool, Sidewalks, Street Lights, Tennis, Boating, Lobby, Manager on Site, Cafe/Restaurant, Playground, Soccer Field, Fitness Trail
Utilities
Cable, 3-Phase Electric, Public Sewer, Public Water, Gas Natural
Parking
Driveway, Garage - Attached, 2+ Spaces, Vehicle Restrictions
Interior Features
Entry Lvl Lvng Area, Cook Island, Pantry, Upstairs Living Area, Walk-in Closet
Appliances
Auto Garage Open, Dishwasher, Dryer, Microwave, Range - Electric, Refrigerator, Smoke Detector, Washer, Water Heater - Elec, Disposal
Exterior Features
Auto Sprinkler, Covered Patio, Fence, Open Patio, Summer Kitchen
Lot Description
1/4 to 1/2 Acre, Corner Lot, Sidewalks
Elementary
Binks Forest Elementary School
Amenities
- # of Garages4
- ViewLake, Pool
- Is WaterfrontYes
- WaterfrontLake
- Has PoolYes
- PoolInground, Spa
Interior
- HeatingCentral, Electric
- CoolingCentral, Electric
- # of Stories2
- Stories2.00
Exterior
- WindowsPlantation Shutters
- RoofConcrete Tile, Flat Tile
- ConstructionCBS
School Information
- MiddleWellington Landings Middle
- HighWellington High School
Additional Information
- Days on Website105
- ZoningRE1
Listing Details
- OfficePlatinum Living Realty
 The data relating to real estate for sale on this web site comes in part from the Broker ReciprocitySM Program of the Charleston Trident Multiple Listing Service. Real estate listings held by brokerage firms other than NV Realty Group are marked with the Broker ReciprocitySM logo or the Broker ReciprocitySM thumbnail logo (a little black house) and detailed information about them includes the name of the listing brokers.
The data relating to real estate for sale on this web site comes in part from the Broker ReciprocitySM Program of the Charleston Trident Multiple Listing Service. Real estate listings held by brokerage firms other than NV Realty Group are marked with the Broker ReciprocitySM logo or the Broker ReciprocitySM thumbnail logo (a little black house) and detailed information about them includes the name of the listing brokers.
The broker providing these data believes them to be correct, but advises interested parties to confirm them before relying on them in a purchase decision.
Copyright 2024 Charleston Trident Multiple Listing Service, Inc. All rights reserved.

All listings featuring the BMLS logo are provided by BeachesMLS, Inc. This information is not verified for authenticity or accuracy and is not guaranteed. Copyright ©2024 BeachesMLS, Inc.



