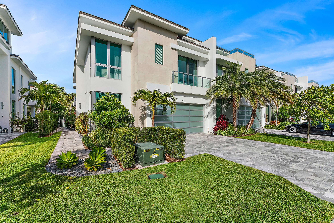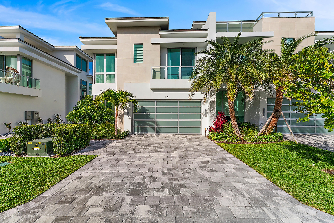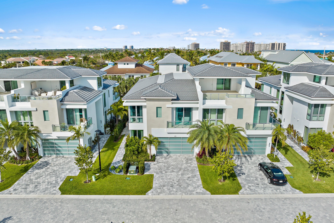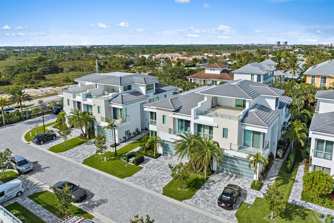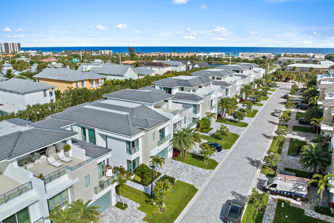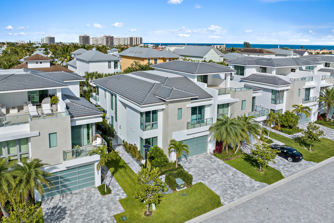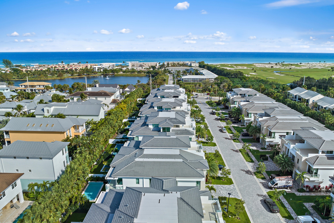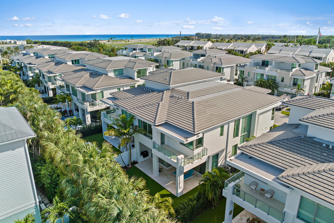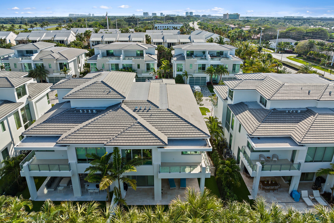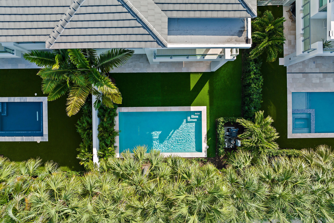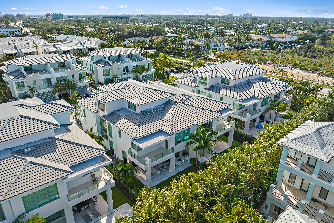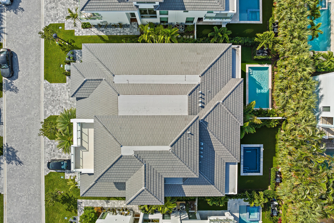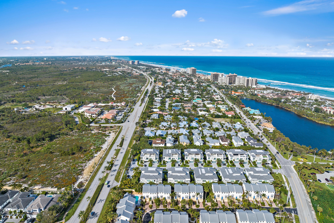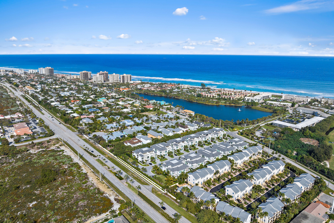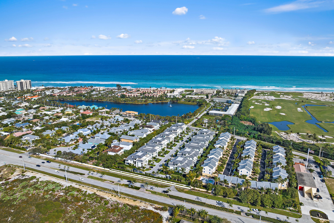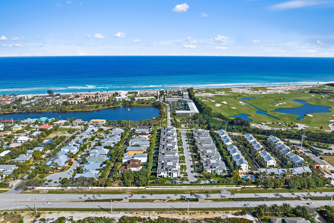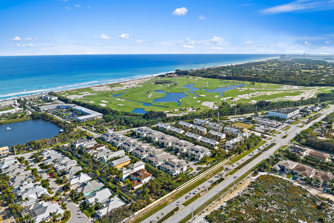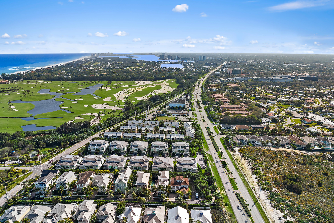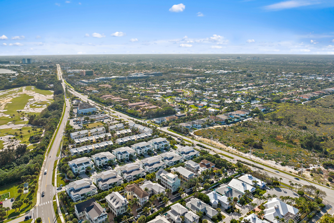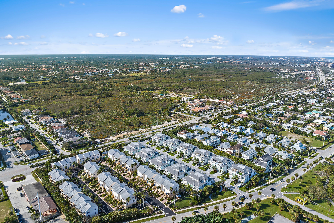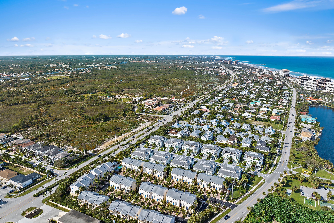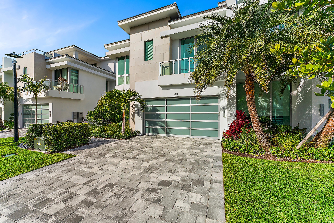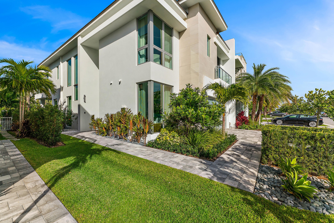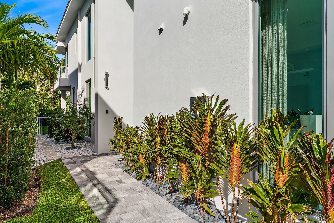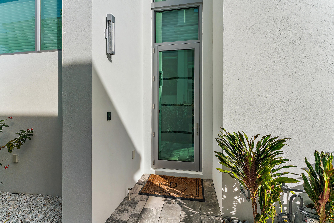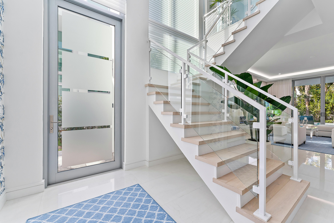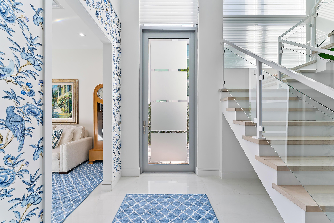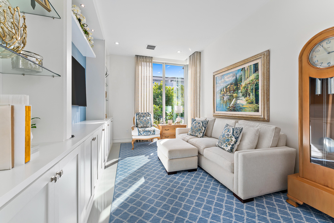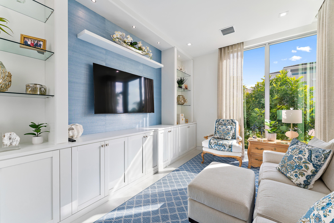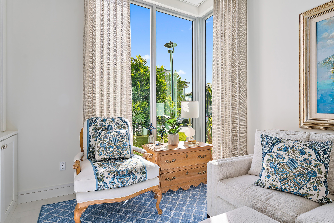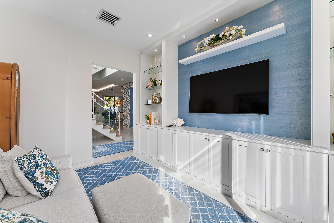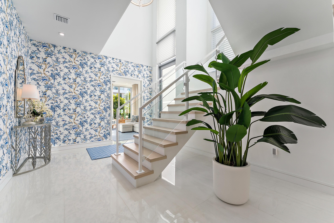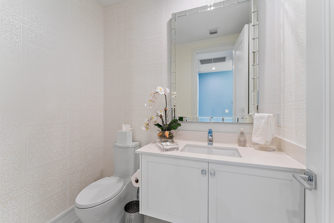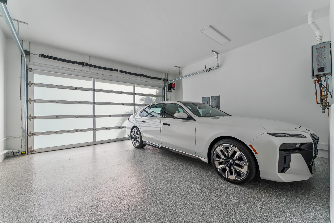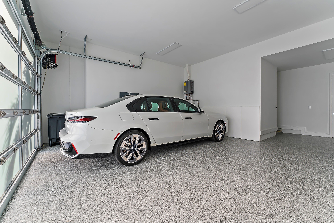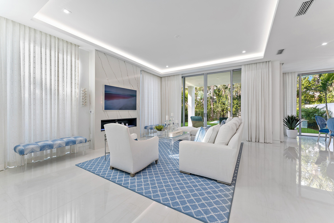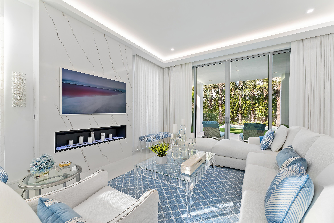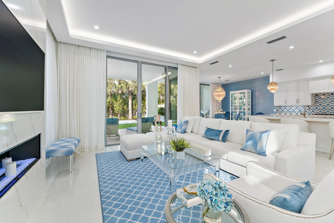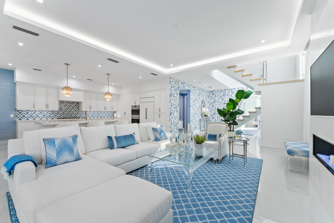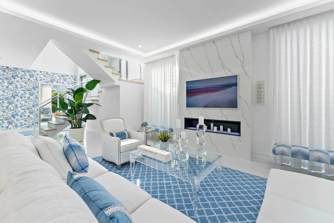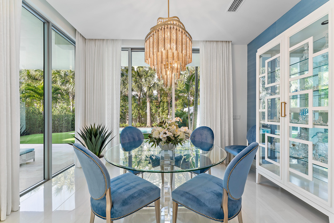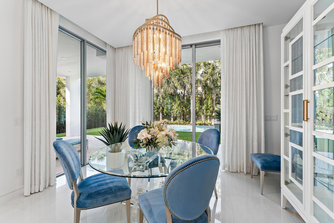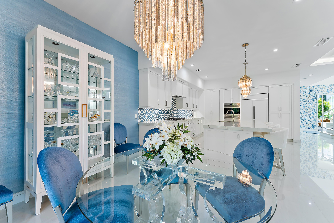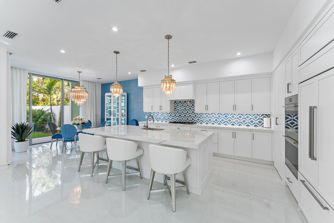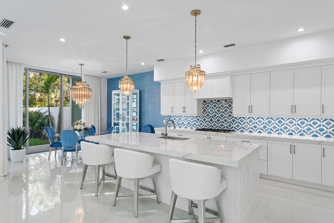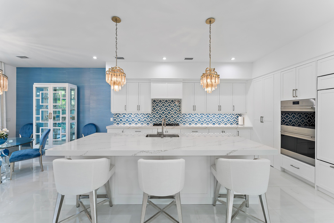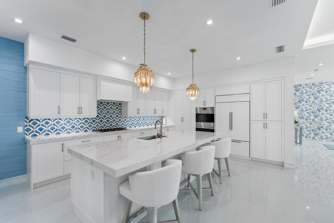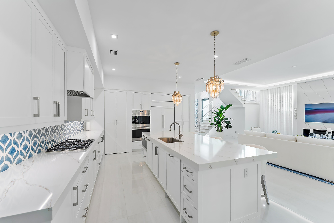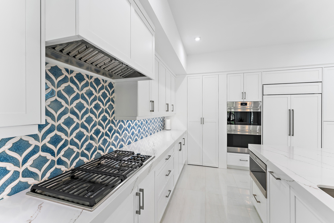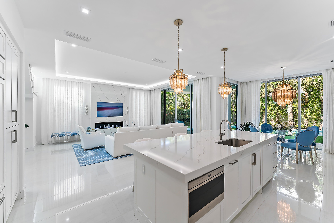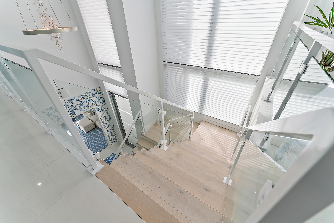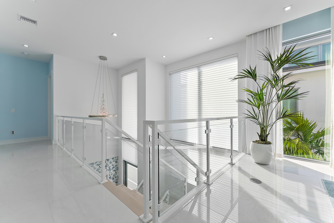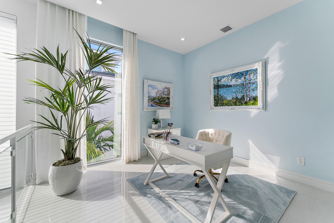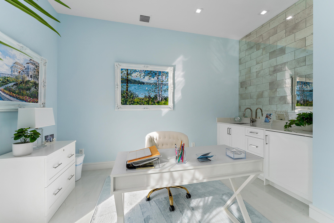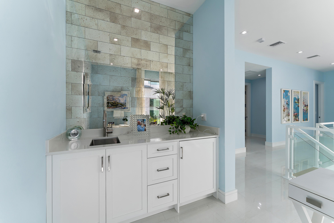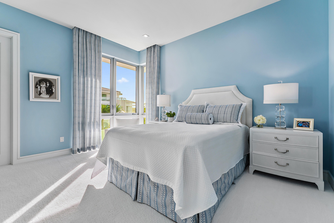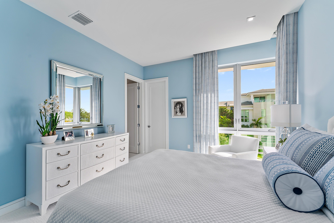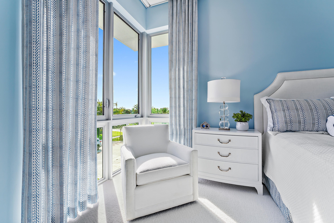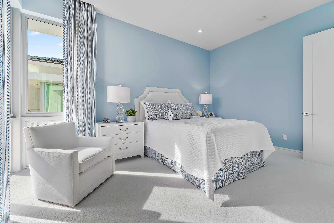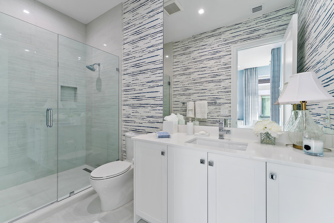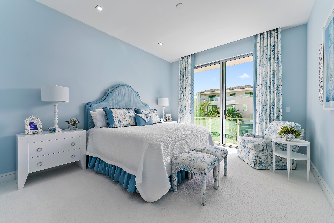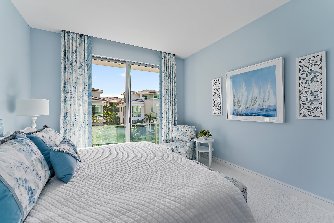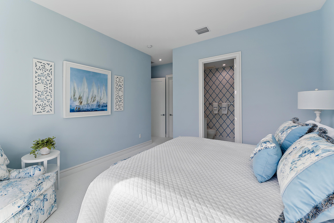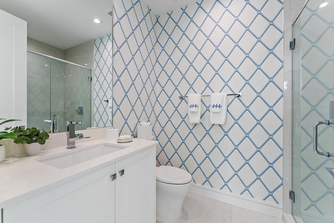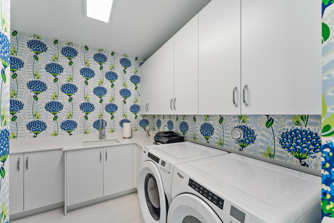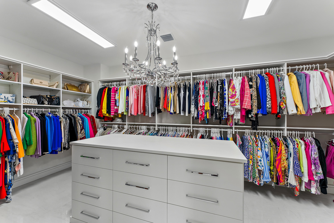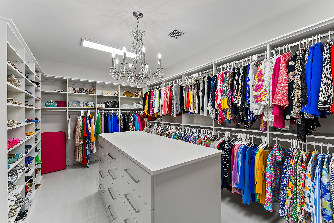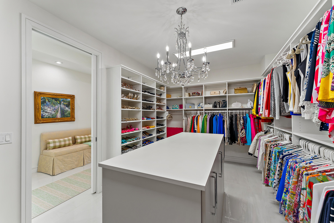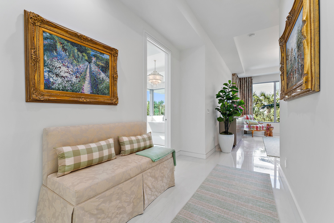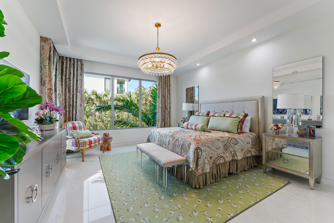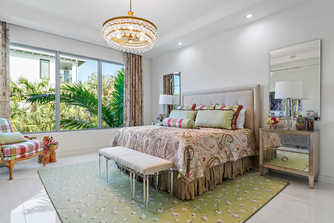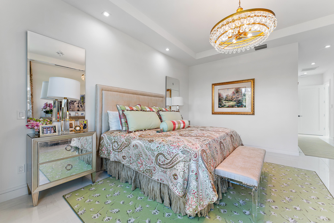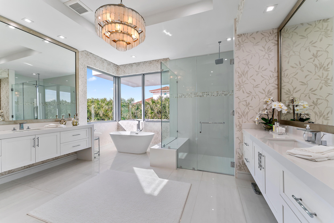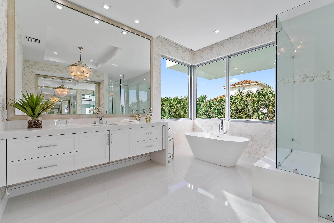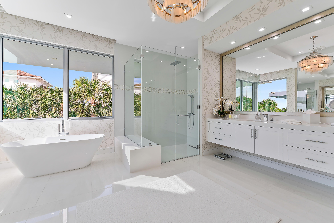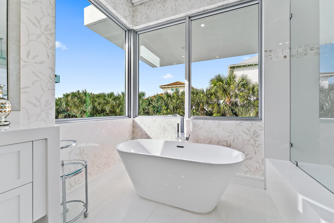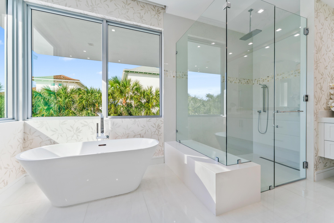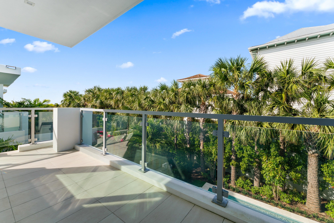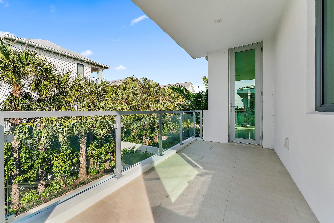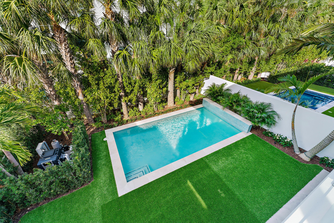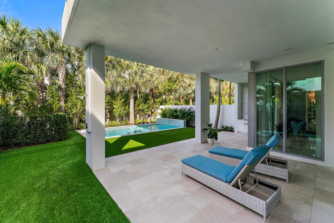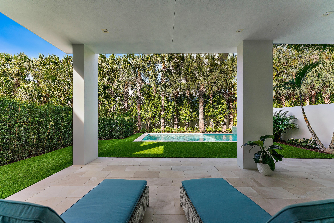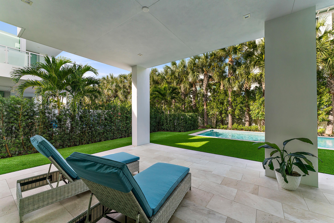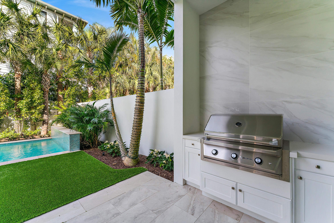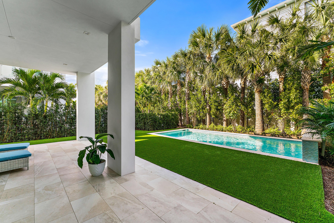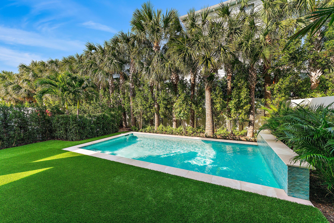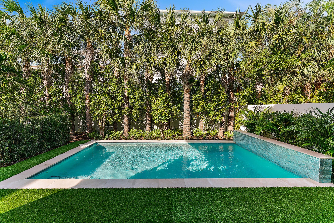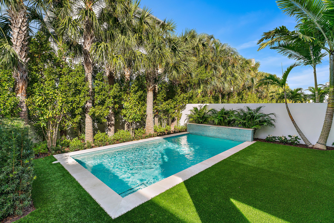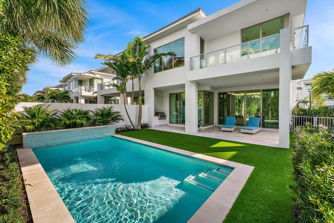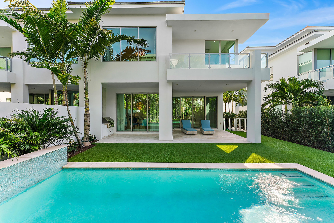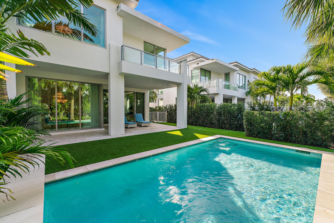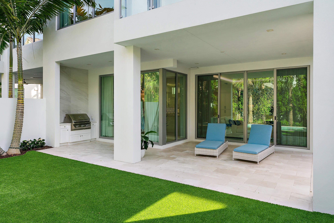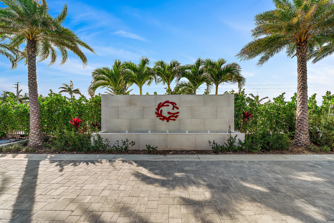Address419 Ocean One Lane, Juno Beach, FL, 33408
Price$3,300,000
- 3 Beds
- 4 Baths
- Residential
- 3,485 SQ FT
- Built in 2022
Exquisite townhome in a charming enclave of 22 residences, just a few blocks away from the Atlantic Ocean. This stunning property boasts 3 bedrooms, 3.5 baths, a den, loft, and a private heated pool. The main floor welcomes you with an open layout, 10-foot high ceilings, and a well-appointed kitchen featuring quartz countertops, a seating island, double oven, gas range, microwave, decorative backsplash, pantry, undercabinet lighting, and oversized tile. The family room is spacious and inviting, with a fireplace, trey ceiling, recessed lighting, and a large slider leading to the covered patio. The backyard oasis is adorned with lush landscaping, turf grass, a private heated pool, and a patio area with a summer kitchen.On the first floor, you'll find a den with built-in shelving, oversized tile flooring, recessed lighting, and designer drapes. The second floor hosts three bedrooms, each with its own ensuite bathroom, and a loft. The primary bedroom is a retreat with a generous walk-in closet, trey ceiling, decorative lighting, designer drapes, oversized tile, and a balcony. The primary bathroom is luxurious, featuring a large shower, a soaking tub, dual vanities, recessed lighting, decorative lighting, and oversized tile. Additional features of this exceptional property include impact windows, an elevator, a 2-car garage, and a spacious laundry room. Enjoy the convenience of a short walk to the beach and close proximity to the restaurants and shops of Juno Beach.
Essential Information
- MLS® #RX-10956798
- Price$3,300,000
- HOA Fees$850
- Taxes$24,865 (2023)
- Bedrooms3
- Bathrooms4.00
- Full Baths3
- Half Baths1
- Square Footage3,485
- Acres0.13
- Price/SqFt$947 USD
- Year Built2022
- TypeResidential
- Sub-TypeTownhouse, Villa
- StatusPending
Community Information
- Address419 Ocean One Lane
- Area5220
- SubdivisionOCEAN ONE PUD
- CityJuno Beach
- CountyPalm Beach
- StateFL
- Zip Code33408
Restrictions
Buyer Approval, Comercial Vehicles Prohibited, Lease OK w/Restrict, No Boat, No RV, No Truck, Tenant Approval
Style
Contemporary, Multi-Level, Townhouse
Utilities
Cable, 3-Phase Electric, Gas Natural, Public Sewer, Public Water
Parking
Driveway, Garage - Attached, Guest, Vehicle Restrictions
Interior Features
Elevator, Entry Lvl Lvng Area, Fireplace(s), Cook Island, Pantry, Upstairs Living Area, Walk-in Closet, Wet Bar
Appliances
Auto Garage Open, Cooktop, Dishwasher, Disposal, Dryer, Freezer, Microwave, Range - Gas, Refrigerator, Washer, Water Heater - Gas
Exterior Features
Auto Sprinkler, Built-in Grill, Covered Patio, Summer Kitchen
Lot Description
< 1/4 Acre, East of US-1, Paved Road
Elementary
Conservatory School at North Palm Beach
Middle
Howell L. Watkins Middle School
High
William T. Dwyer High School
Office
Platinum Properties/The Keyes
Amenities
- AmenitiesNone
- # of Garages2
- ViewCity, Garden
- WaterfrontNone
- Has PoolYes
- PoolHeated, Inground
Interior
- HeatingCentral
- CoolingCentral
- FireplaceYes
- # of Stories2
- Stories2.00
Exterior
- WindowsDrapes, Impact Glass
- RoofConcrete Tile
- ConstructionCBS
School Information
Additional Information
- Days on Website88
- ZoningPUD/RM
Listing Details

All listings featuring the BMLS logo are provided by BeachesMLS, Inc. This information is not verified for authenticity or accuracy and is not guaranteed. Copyright ©2024 BeachesMLS, Inc.
Listing information last updated on May 3rd, 2024 at 7:18am EDT.
 The data relating to real estate for sale on this web site comes in part from the Broker ReciprocitySM Program of the Charleston Trident Multiple Listing Service. Real estate listings held by brokerage firms other than NV Realty Group are marked with the Broker ReciprocitySM logo or the Broker ReciprocitySM thumbnail logo (a little black house) and detailed information about them includes the name of the listing brokers.
The data relating to real estate for sale on this web site comes in part from the Broker ReciprocitySM Program of the Charleston Trident Multiple Listing Service. Real estate listings held by brokerage firms other than NV Realty Group are marked with the Broker ReciprocitySM logo or the Broker ReciprocitySM thumbnail logo (a little black house) and detailed information about them includes the name of the listing brokers.
The broker providing these data believes them to be correct, but advises interested parties to confirm them before relying on them in a purchase decision.
Copyright 2024 Charleston Trident Multiple Listing Service, Inc. All rights reserved.

