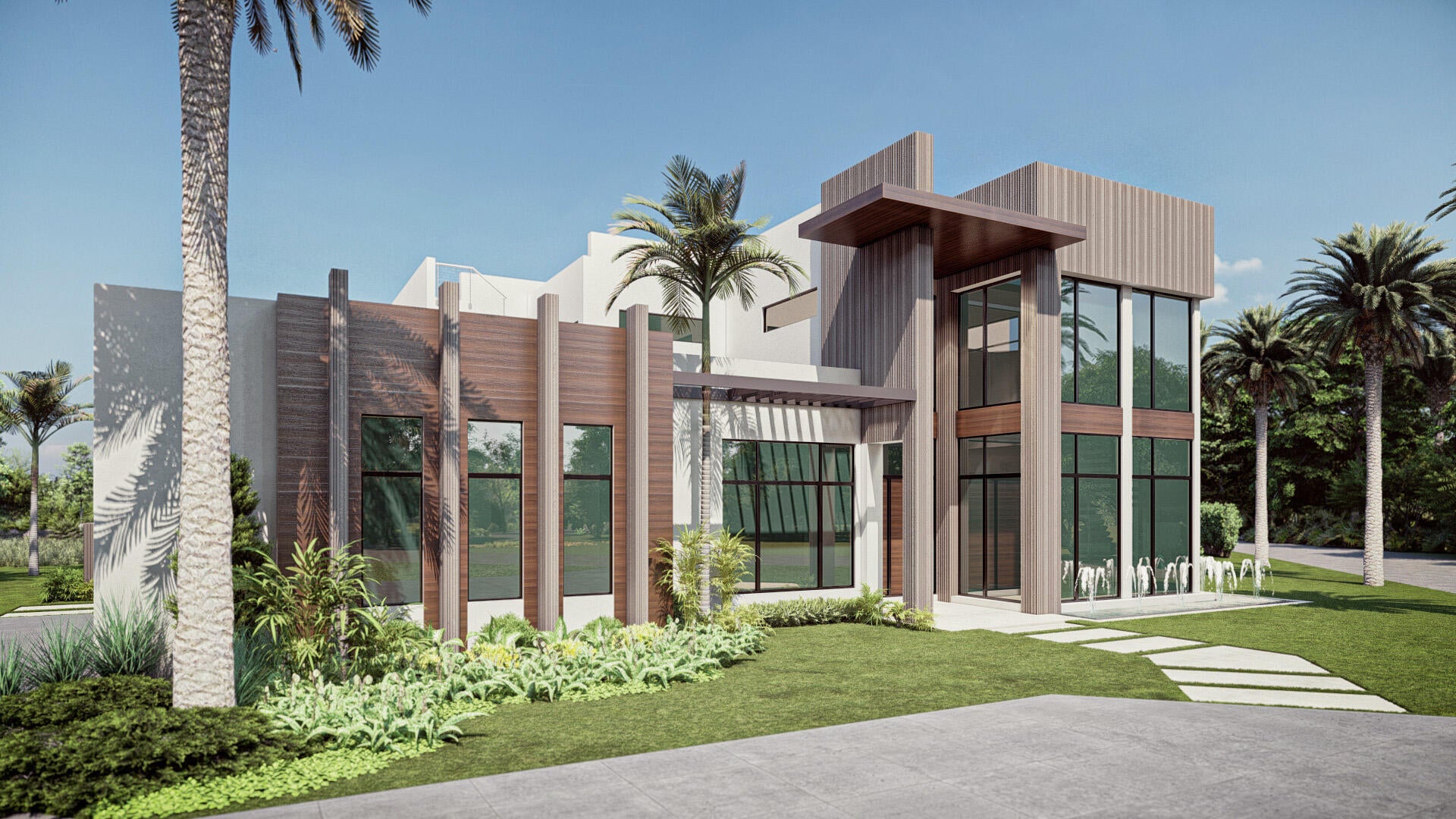Address2 Whitney Wy, Ocean Ridge, FL, 33435
Price$5,999,000
- 5 Beds
- 6 Baths
- Residential
- 4,686 SQ FT
- Built in 2024
Welcome to your coastal paradise in Ocean Ridge! This exclusive new construction is ready for you to move in this summer, offering an unparalleled opportunity to own over an acre of land just two houses away from the beach with access reserved exclusively for residents.Nestled on a private street, this stunning 5-bedroom, 5.5-bathroom home offers a seamless blend of luxury and comfort. Step through the double-height ceiling foyer into an open concept layout with a climate-controlled glass wine cellar, perfect for showcasing your collection. The great room features custom slated Brazilian wood wall cladding, setting the stage for cozy gatherings.Prepare culinary delights in the gourmet kitchen complete with custom wood cabinetry, Quartz slab countertops, and outfitted with top-of-the-line appliances, including Sub-Zero and Wolf brands. The floating staircases leading to the second floor are adorned with frameless glass railings, adding a touch of modern elegance. Enjoy the spacious covered terrace for outdoor entertainment. Designed with technology and convenience in mind, this home boasts a comprehensive structured wiring package, Wi-Fi enabled alarm system, Luma security camera system, and Control 4 video doorbell system compatible with iOS and Android devices. Pre-wiring for automated shades throughout the home. Outside, the property offers a covered loggia with a fireplace, BBQ area, and a spectacular swimming pool and spa overlooking the preserve. The property is adjacent to The Ocean Ridge Natural Area, perfect for kayaking or paddleboarding adventures. With its exceptional amenities and prime location, this home embodies coastal luxury living at its finest. Don't miss your chance to make this your own oasis in Ocean Ridge. Schedule your private showing today!
Essential Information
- MLS® #RX-10969503
- Price$5,999,000
- HOA Fees$0
- Taxes$12,085 (2023)
- Bedrooms5
- Bathrooms6.00
- Full Baths5
- Half Baths1
- Square Footage4,686
- Acres1.51
- Price/SqFt$1,280 USD
- Year Built2024
- TypeResidential
- RestrictionsNone
- StyleContemporary
- StatusActive
Community Information
- Address2 Whitney Wy
- Area4120
- SubdivisionKerrigan Subdivision
- CityOcean Ridge
- CountyPalm Beach
- StateFL
- Zip Code33435
Sub-Type
Residential, Single Family Detached
Utilities
Cable, 3-Phase Electric, Public Water, Septic
Parking
2+ Spaces, Driveway, Garage - Attached
Pool
Inground, Equipment Included, Concrete
Interior Features
Bar, Built-in Shelves, Ctdrl/Vault Ceilings, Custom Mirror, Fireplace(s), Foyer, Cook Island, Laundry Tub, Pantry, Split Bedroom, Walk-in Closet
Appliances
Auto Garage Open, Cooktop, Dishwasher, Disposal, Dryer, Freezer, Ice Maker, Microwave, Refrigerator, Smoke Detector, Washer, Water Heater - Gas, Intercom, Wall Oven, Generator Hookup
Exterior Features
Auto Sprinkler, Covered Balcony, Covered Patio, Custom Lighting, Deck, Fence, Open Patio, Summer Kitchen, Built-in Grill, Outdoor Shower, Zoned Sprinkler, Cabana
Windows
Hurricane Windows, Impact Glass
Office
Palm Beach International Rlty.
Amenities
- AmenitiesBike - Jog
- # of Garages3
- ViewPool, Preserve
- Is WaterfrontYes
- WaterfrontMangrove
- Has PoolYes
Interior
- HeatingCentral, Electric, Zoned
- CoolingCentral, Electric, Zoned
- FireplaceYes
- # of Stories2
- Stories2.00
Exterior
- Lot Description1 to < 2 Acres
- RoofWood Truss/Raft
- ConstructionCBS, Concrete
Additional Information
- Days on Website41
- ZoningRSF
Listing Details

All listings featuring the BMLS logo are provided by BeachesMLS, Inc. This information is not verified for authenticity or accuracy and is not guaranteed. Copyright ©2024 BeachesMLS, Inc.
Listing information last updated on April 27th, 2024 at 11:46am EDT.
 The data relating to real estate for sale on this web site comes in part from the Broker ReciprocitySM Program of the Charleston Trident Multiple Listing Service. Real estate listings held by brokerage firms other than NV Realty Group are marked with the Broker ReciprocitySM logo or the Broker ReciprocitySM thumbnail logo (a little black house) and detailed information about them includes the name of the listing brokers.
The data relating to real estate for sale on this web site comes in part from the Broker ReciprocitySM Program of the Charleston Trident Multiple Listing Service. Real estate listings held by brokerage firms other than NV Realty Group are marked with the Broker ReciprocitySM logo or the Broker ReciprocitySM thumbnail logo (a little black house) and detailed information about them includes the name of the listing brokers.
The broker providing these data believes them to be correct, but advises interested parties to confirm them before relying on them in a purchase decision.
Copyright 2024 Charleston Trident Multiple Listing Service, Inc. All rights reserved.














