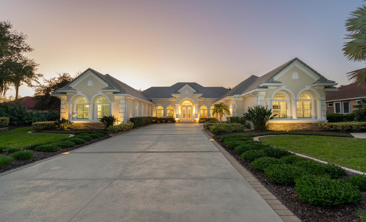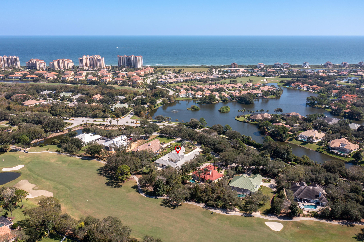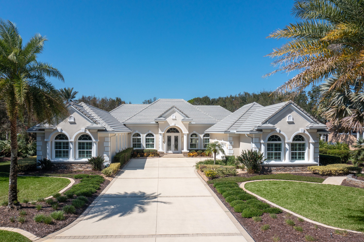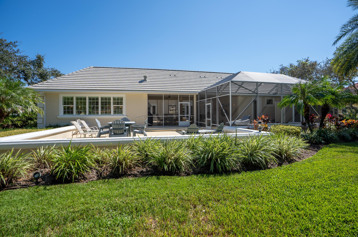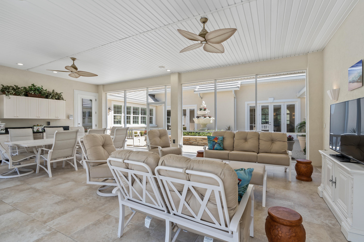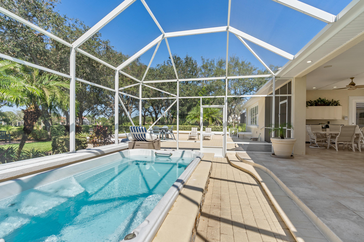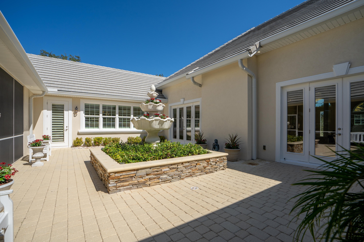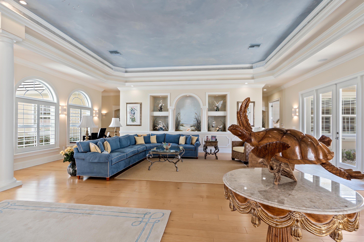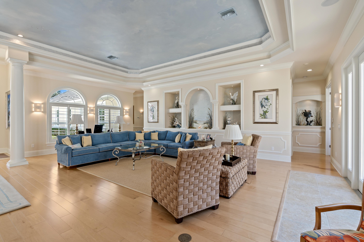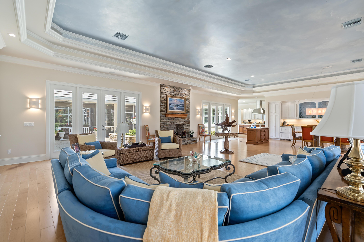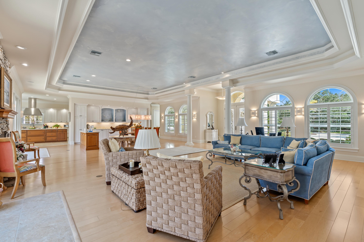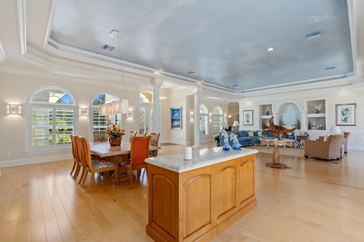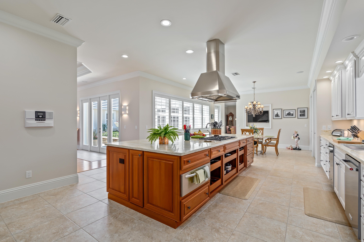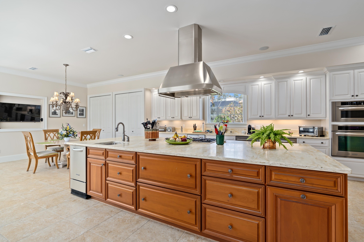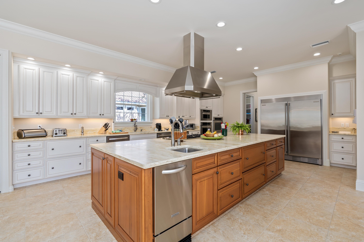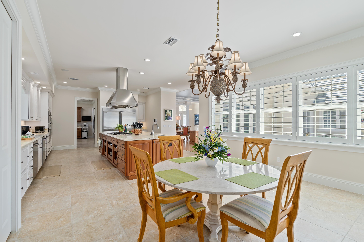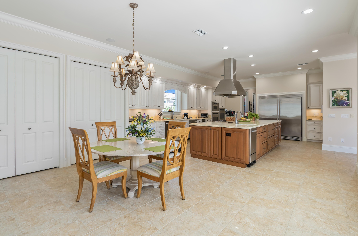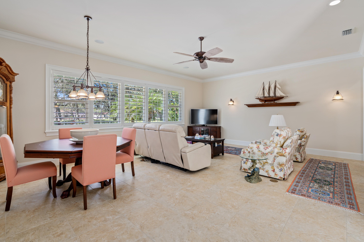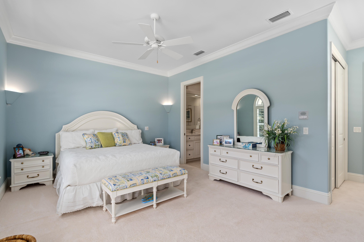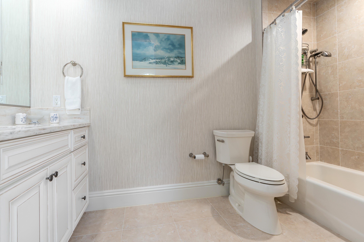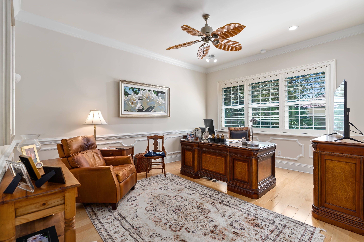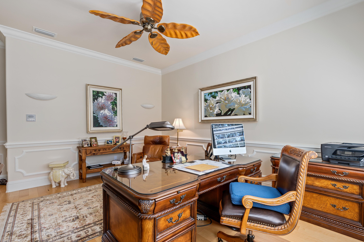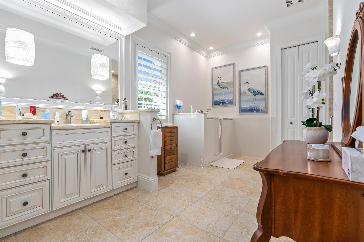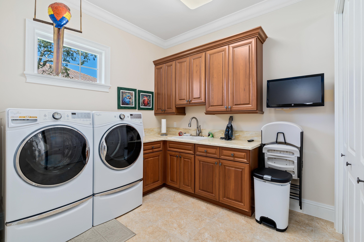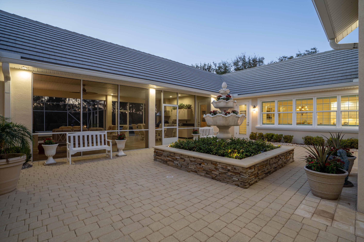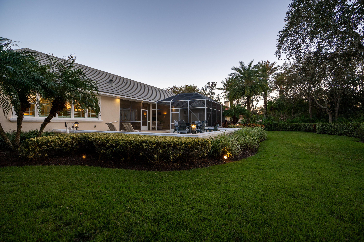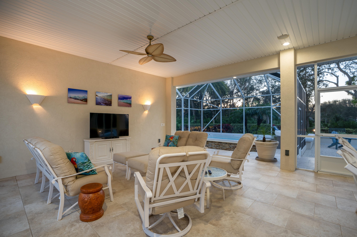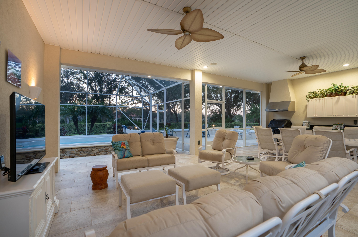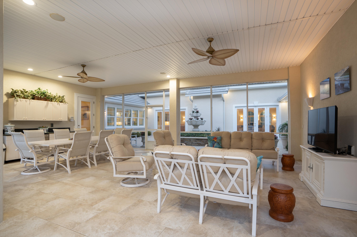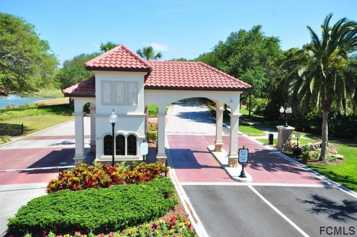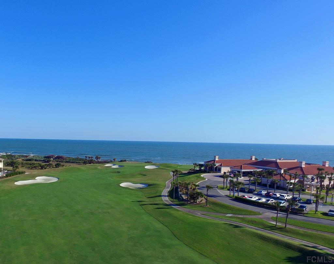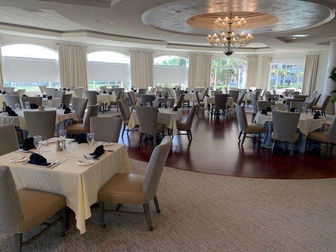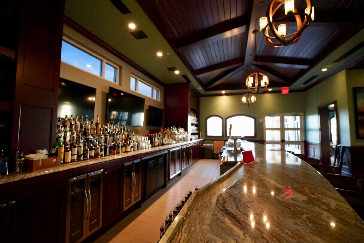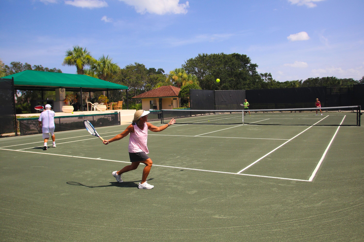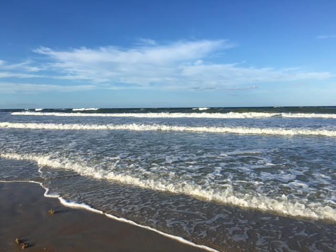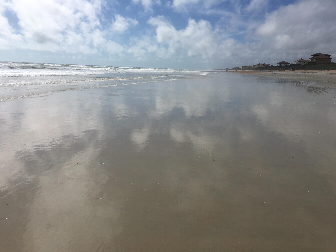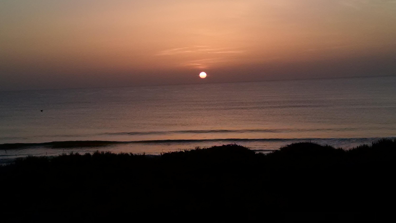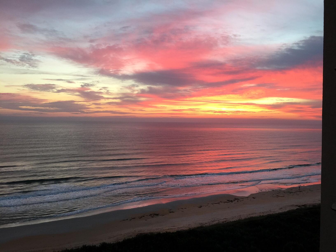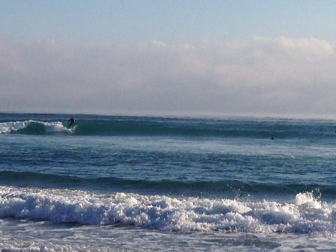Address7 Corte Vista, Palm Coast, FL, 32137
Price$1,795,000
- 4 Beds
- 7 Baths
- Residential
- 6,040 SQ FT
- Built in 2012
Exquisitely built by ''Skyway'' in 2012 this home offers 6,040 SF of living space on ONE level and 9,443 SF under roof! Center Courtyard design allows all primary rooms to have an abundance of windows & French Doors making the home very light & bright and providing beautiful views of the 960 SF center courtyard garden. Geothermal heat exchanger provides clean, ''green energy efficient heating & cooling'' with low energy bills. 12' ceilings in the Great Room with ''Tray ceilings'' and cove lighting designed by lighting designer. 10' ceilings in all of the other areas. Dining Room has a custom built 17' service bar with 2 cabinets with roll-out wine drawers, an abundance of storage and 2 under counter refrigerator drawers for easy access andentertaining. Oversized custom moldings throughout home include 7 1/4" crown, 7 1/2" baseboard, 4 1/4" window and door trim, 4" custom chair rail and shadow box wainscoting in hallways, offices and Great Room display wall. Kitchen is a Chef's Dream with 12' x 5' Center Island with 5 Burner "Thermador" gas cooktop with hood, Full Size Side by Side "Electrolux" built in refrigerator & freezer, 2 "Kitchenaid" dishwashers, 2 "Kitchenaid" wall ovens, "Kitchenaid" ice maker, "Kitchenaid" warming drawer, "Kitchenaid" microwave. Two 5' x 6' Walk In Pantries. 4 under counter refrigerators in Dining Room, Family Room, Summer Kitchen and Master Bedroom. Master Bedroom has Two Master Baths for His & Her with very large walk in closets. 20' x 30' tiled screened porch with marine grade poly cabinets with granite countertops, Summer Kitchen with "Lynx" stainless gas grill with range hood, 2 ceiling fans, access for Cable & WiFi. This area is ideal for the Florida indoor/outdoor lifestyle. 24' x 20' screened spa area with raised stacked stone 16' x 8' swim spa with swim exerciser equipment. Additional 30' x 30' open sun deck with knee wall and gate to landscaped yard. Beautiful, peaceful views of the 15th fairway, green & lake of the Hammock Dunes Links course. This home has been built with hurricane code windows, doors, and dual moisture protected zip roof system for peace of mind. 16' x 15' air conditioned Exercise Room with padded rubber flooring, cable and WiFi access. Quality construction with 8' solid wood doors in all bedrooms and bathrooms, Plantation shutters with 5 1/2" louvers & invisible tilt bar, 2 80 gallon hot water heaters, 2 central vacuum systems, wide planked wood floors, tile and carpet. Exterior architecture includes upgraded synthetic finish stucco, wide arched windows, flat tile concrete roof, 2' soffits & 7" gutters, columns, cornet quoins, stacked stone accents, banded windows with wide sills, glass double door arched entry. Hammock Dunes Club membership is available, but not required. Hammock Dunes is a gated, oceanfront community conveniently located 1 hour from Orlando or Jacksonville on the Central Florida mid Atlantic coast. The private Oceanfront Hammock Dunes Club offers 2 championship golf courses by Tom Fazio and Rees Jones, 2 Clubhouses one of which is direct Oceanfront, 4 Oceanfront dining areas, Oceanfront heated pool, 5,000 SF Fitness Center, Tennis, Bocce, Pickleball, Oceanfront Croquet, etc. Short Walk to the Beach makes Hammock Dunes "Paradise" with all of your favorite things at your front door! Click on attachments to see Floor Plan and Special Features.
Essential Information
- MLS® #RX-10983586
- Price$1,795,000
- HOA Fees$310
- Taxes$11,090 (2023)
- Bedrooms4
- Bathrooms7.00
- Full Baths5
- Half Baths2
- Square Footage6,040
- Acres0.66
- Price/SqFt$297 USD
- Year Built2012
- TypeResidential
- StyleTraditional
- StatusPrice Change
Community Information
- Address7 Corte Vista
- Area5940
- SubdivisionGranada Estates
- DevelopmentHammock Dunes
- CityPalm Coast
- CountyFlagler
- StateFL
- Zip Code32137
Sub-Type
Residential, Single Family Detached
Restrictions
Buyer Approval, Lease OK w/Restrict, Tenant Approval
Amenities
Beach Access by Easement, Beach Club Available, Street Lights
Utilities
Cable, 3-Phase Electric, Public Sewer, Public Water, Underground
Parking
2+ Spaces, Driveway, Garage - Attached
Interior Features
Bar, Built-in Shelves, Closet Cabinets, Ctdrl/Vault Ceilings, Dome Kitchen, Entry Lvl Lvng Area, Fire Sprinkler, Fireplace(s), Foyer, French Door, Cook Island, Laundry Tub, Pantry, Pull Down Stairs, Split Bedroom, Volume Ceiling, Walk-in Closet
Appliances
Auto Garage Open, Central Vacuum, Dishwasher, Disposal, Dryer, Ice Maker, Microwave, Range - Gas, Refrigerator, Wall Oven, Washer, Water Softener-Owned
Heating
Central, Electric, Other, Zoned
Exterior Features
Auto Sprinkler, Built-in Grill, Covered Patio, Open Patio, Outdoor Shower, Screen Porch, Screened Patio, Summer Kitchen
Lot Description
1/2 to < 1 Acre, Paved Road, Private Road
Windows
Impact Glass, Plantation Shutters
Office
Re/Max Select Professionals
Amenities
- # of Garages2
- ViewGarden, Golf, Pool
- WaterfrontOcean Access
- Has PoolYes
- PoolInground
Interior
- CoolingCentral, Electric, Zoned
- FireplaceYes
- # of Stories1
- Stories1.00
Exterior
- RoofConcrete Tile, Flat Tile
- ConstructionCBS
Additional Information
- Days on Website32
- ZoningPUD
Listing Details
 The data relating to real estate for sale on this web site comes in part from the Broker ReciprocitySM Program of the Charleston Trident Multiple Listing Service. Real estate listings held by brokerage firms other than NV Realty Group are marked with the Broker ReciprocitySM logo or the Broker ReciprocitySM thumbnail logo (a little black house) and detailed information about them includes the name of the listing brokers.
The data relating to real estate for sale on this web site comes in part from the Broker ReciprocitySM Program of the Charleston Trident Multiple Listing Service. Real estate listings held by brokerage firms other than NV Realty Group are marked with the Broker ReciprocitySM logo or the Broker ReciprocitySM thumbnail logo (a little black house) and detailed information about them includes the name of the listing brokers.
The broker providing these data believes them to be correct, but advises interested parties to confirm them before relying on them in a purchase decision.
Copyright 2024 Charleston Trident Multiple Listing Service, Inc. All rights reserved.

All listings featuring the BMLS logo are provided by BeachesMLS, Inc. This information is not verified for authenticity or accuracy and is not guaranteed. Copyright ©2024 BeachesMLS, Inc.

